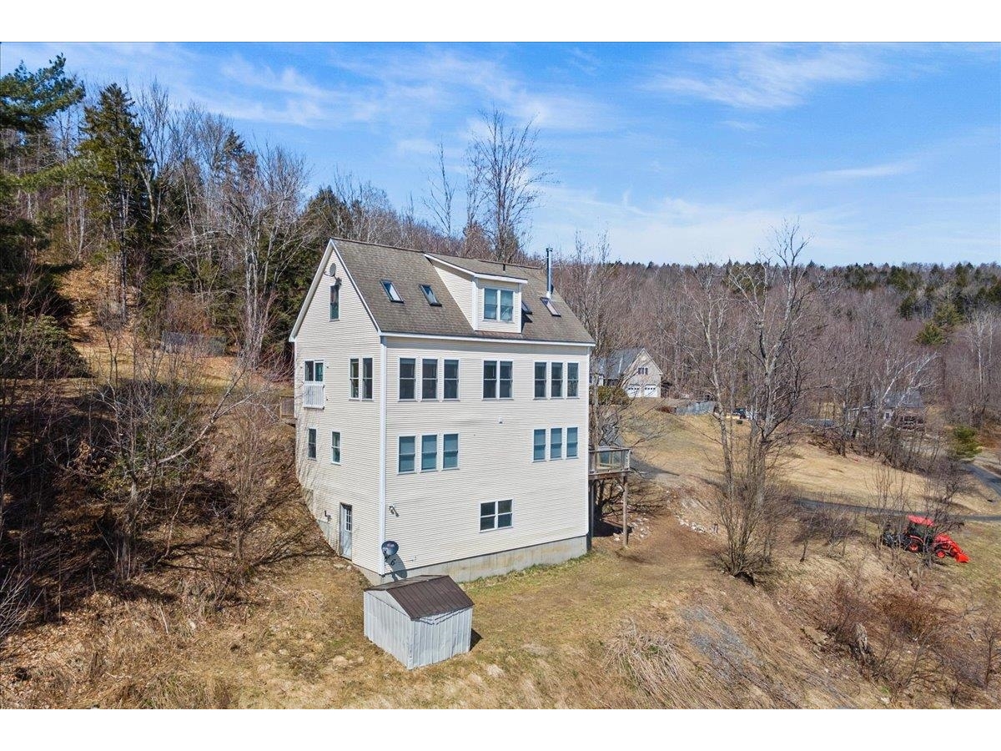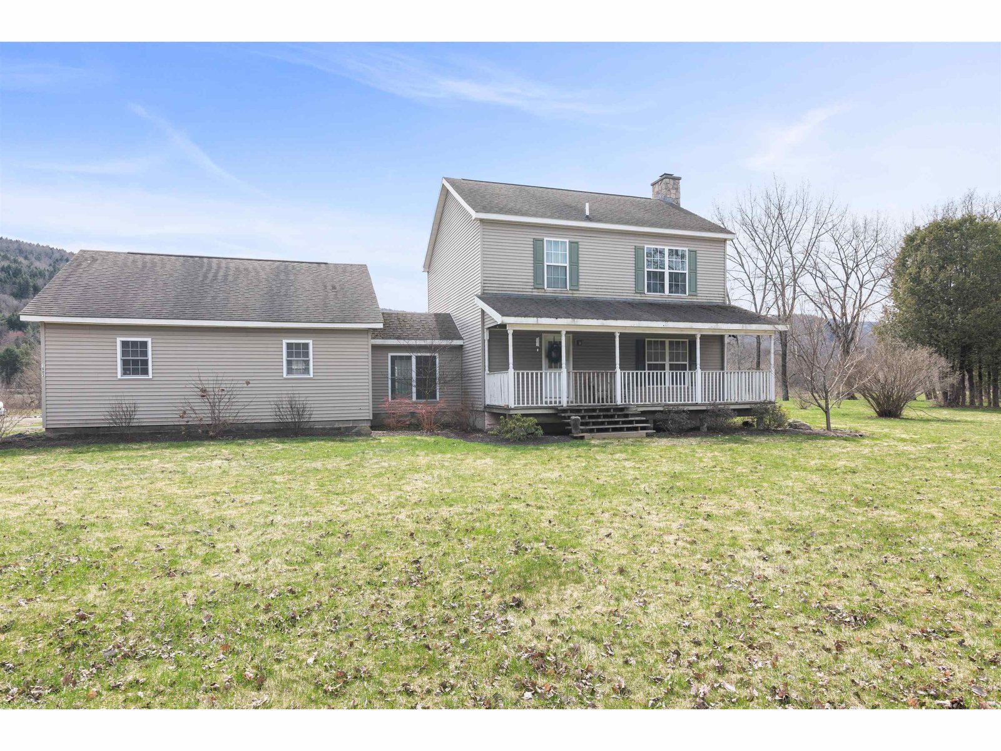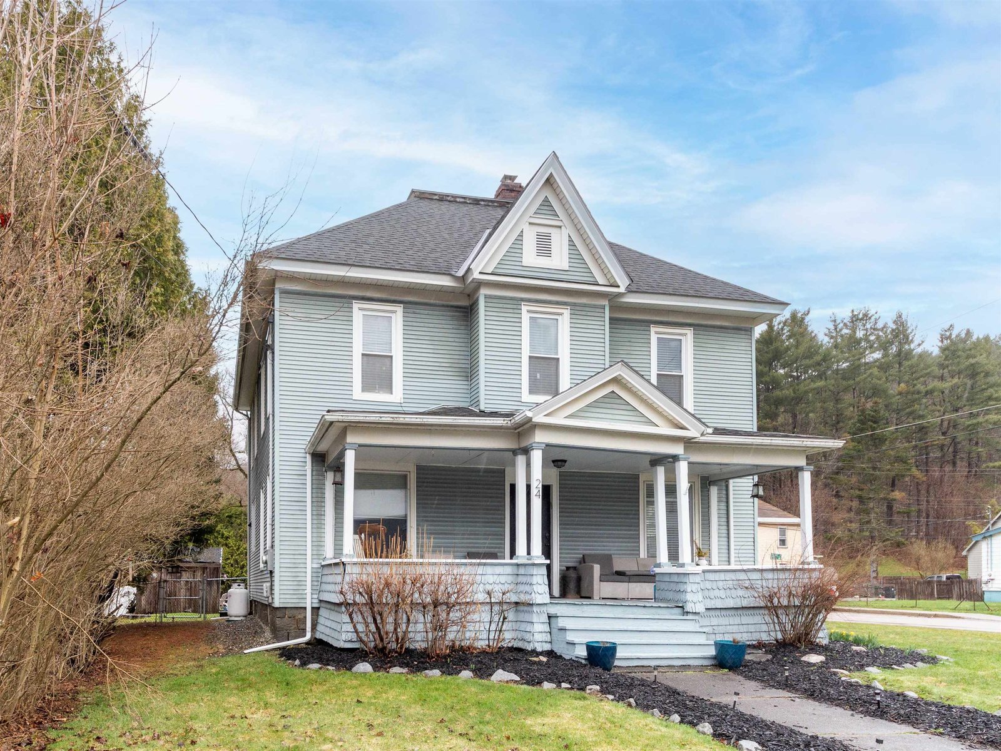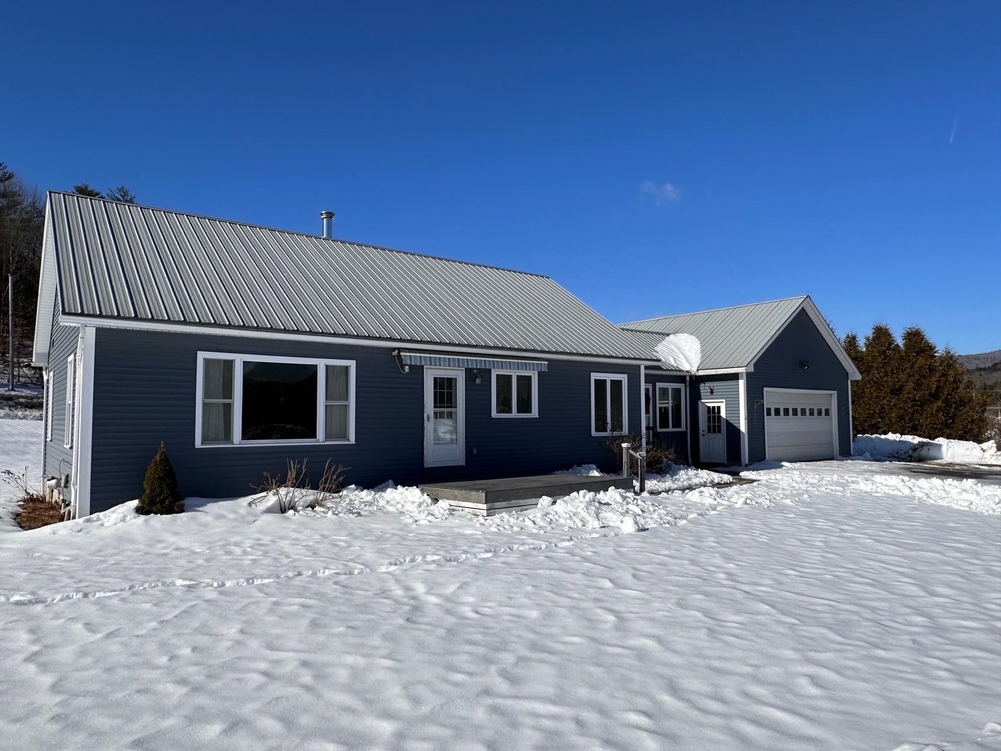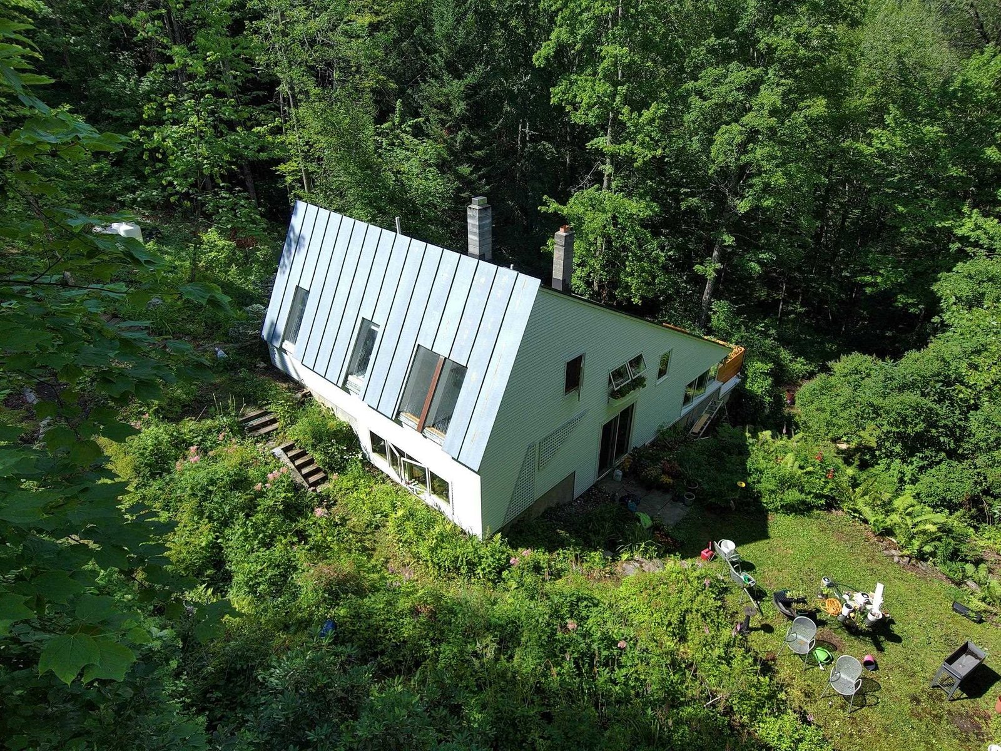Sold Status
$514,000 Sold Price
House Type
3 Beds
2 Baths
2,090 Sqft
Sold By New England Landmark Realty LTD
Similar Properties for Sale
Request a Showing or More Info

Call: 802-863-1500
Mortgage Provider
Mortgage Calculator
$
$ Taxes
$ Principal & Interest
$
This calculation is based on a rough estimate. Every person's situation is different. Be sure to consult with a mortgage advisor on your specific needs.
Washington County
Set into a hillside this unique contemporary was the personal home of locally renown architect Stu Sutcliff. Originally built in the late 70's, there was a major addition in 2000. Many details and built-ins with high levels of craftsmanship create distinct and inviting spaces. A separate exterior entrance to lower bedroom and bath allows for the possibility of an in-law suite. Kitchen remodeled in recent years with granite countertops and fully custom cabinets. Many plantings around the exterior, view potential to the NW with some tree clearing. Frontage on Shepard brook. Plenty of space and access to add a garage. This home has been well maintained throughout the years including a new roof in the last 10 years. Private showings begin 07/30 after Open House 1PM to 4PM †
Property Location
Property Details
| Sold Price $514,000 | Sold Date Sep 30th, 2022 | |
|---|---|---|
| List Price $479,000 | Total Rooms 8 | List Date Jul 27th, 2022 |
| MLS# 4922637 | Lot Size 3.700 Acres | Taxes $5,784 |
| Type House | Stories 3 | Road Frontage 250 |
| Bedrooms 3 | Style Contemporary | Water Frontage |
| Full Bathrooms 1 | Finished 2,090 Sqft | Construction No, Existing |
| 3/4 Bathrooms 1 | Above Grade 2,090 Sqft | Seasonal No |
| Half Bathrooms 0 | Below Grade 0 Sqft | Year Built 1978 |
| 1/4 Bathrooms 0 | Garage Size Car | County Washington |
| Interior Features |
|---|
| Equipment & Appliances, , Pellet Stove |
| ConstructionWood Frame |
|---|
| BasementWalkout, Finished |
| Exterior Features |
| Exterior Clapboard | Disability Features |
|---|---|
| Foundation Poured Concrete | House Color White |
| Floors | Building Certifications |
| Roof Standing Seam | HERS Index |
| DirectionsRt 100 North from Waitsfield, Left onto Airport Rd., travel approx. 1.5 mile, bear left onto Rankin Rd., third house on right. |
|---|
| Lot DescriptionYes, Wooded, Sloping, Privately Maintained |
| Garage & Parking , , 4 Parking Spaces |
| Road Frontage 250 | Water Access |
|---|---|
| Suitable Use | Water Type Brook/Stream |
| Driveway Gravel | Water Body |
| Flood Zone No | Zoning rural |
| School District Washington West | Middle Harwood Union Middle/High |
|---|---|
| Elementary Fayston Elementary School | High Harwood Union High School |
| Heat Fuel Wood Pellets, Pellet | Excluded |
|---|---|
| Heating/Cool None, Stove - Pellet | Negotiable |
| Sewer Leach Field - Conventionl, On-Site Septic Exists | Parcel Access ROW |
| Water Spring, Shared | ROW for Other Parcel Yes |
| Water Heater On Demand | Financing |
| Cable Co Waitsfield Telecom | Documents |
| Electric 100 Amp | Tax ID 22207210996 |

† The remarks published on this webpage originate from Listed By Christopher Behn of Castlerock Real Estate via the NNEREN IDX Program and do not represent the views and opinions of Coldwell Banker Hickok & Boardman. Coldwell Banker Hickok & Boardman Realty cannot be held responsible for possible violations of copyright resulting from the posting of any data from the NNEREN IDX Program.

 Back to Search Results
Back to Search Results
