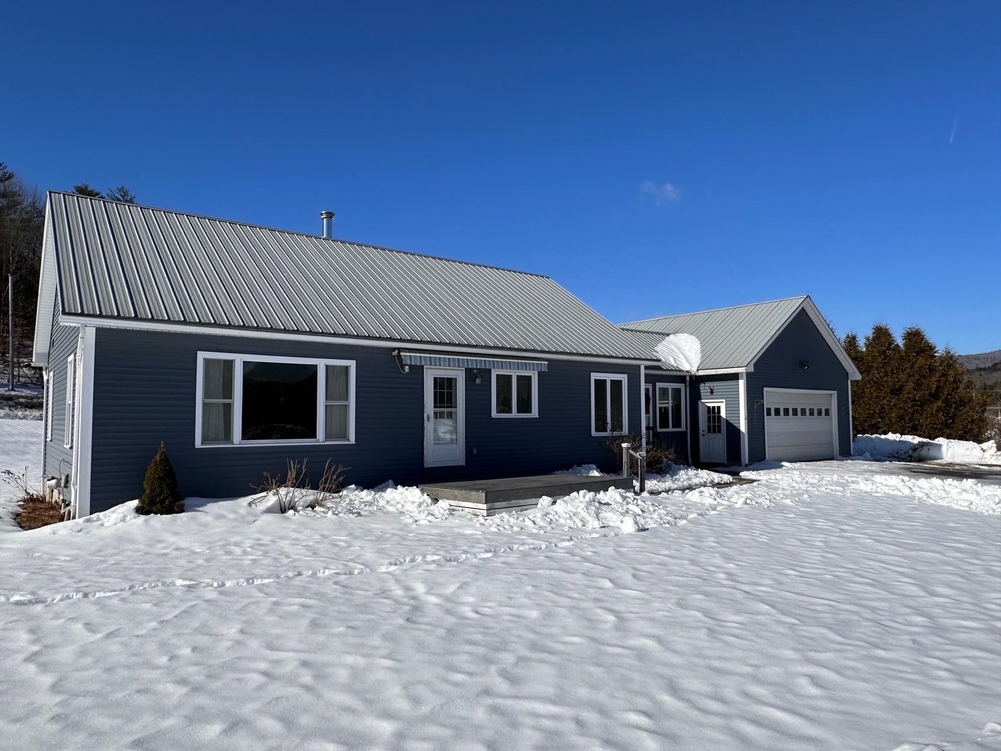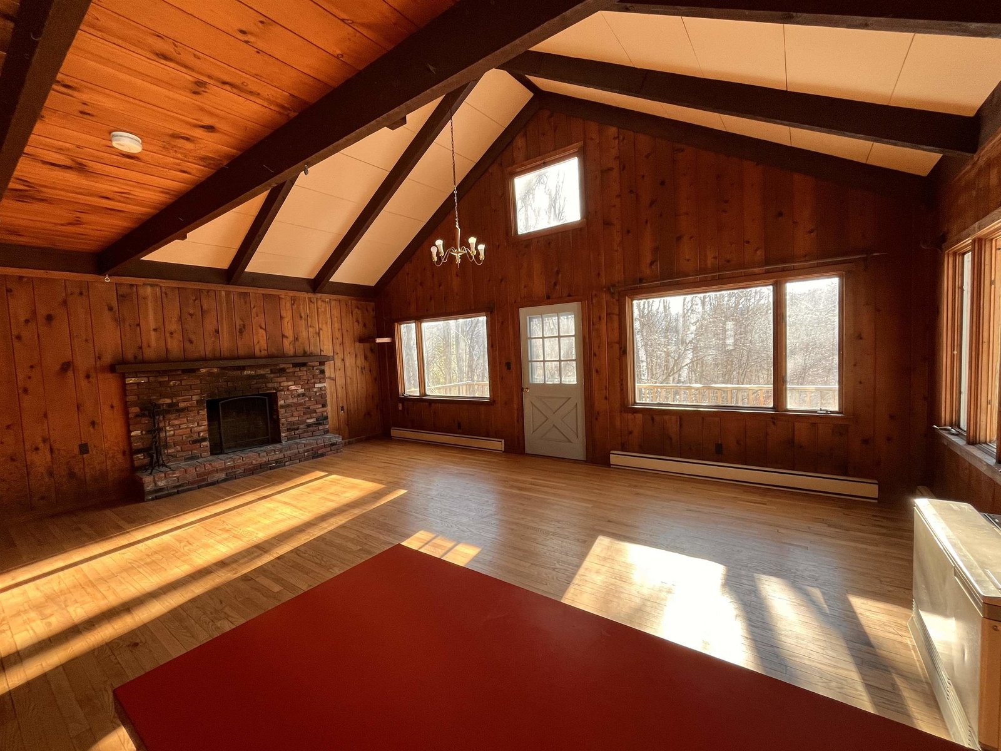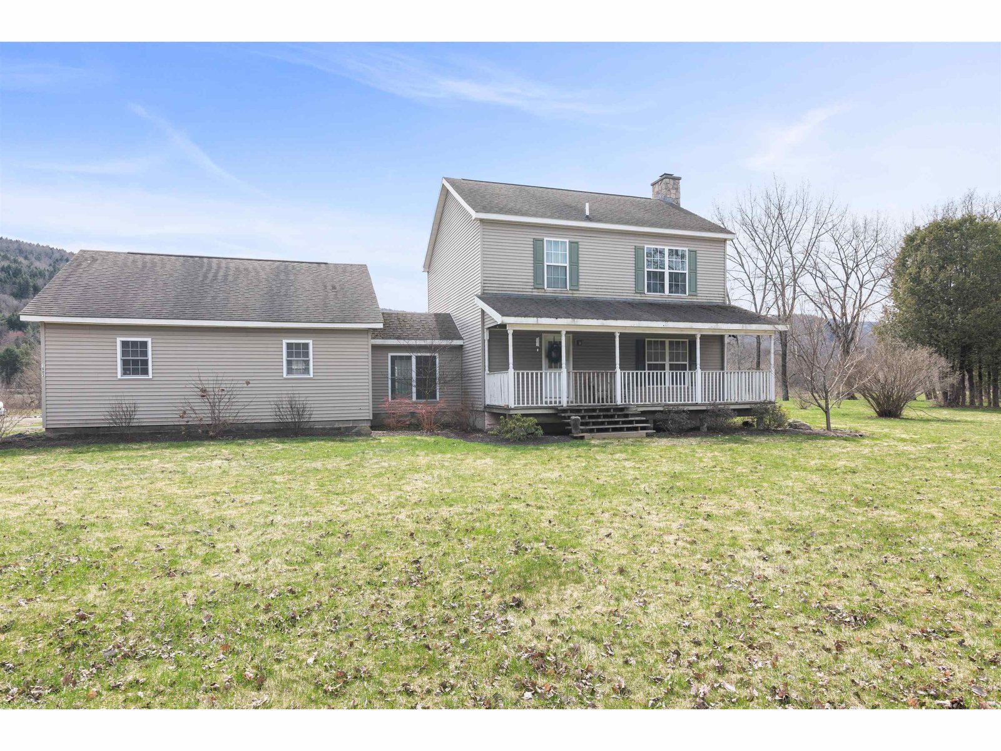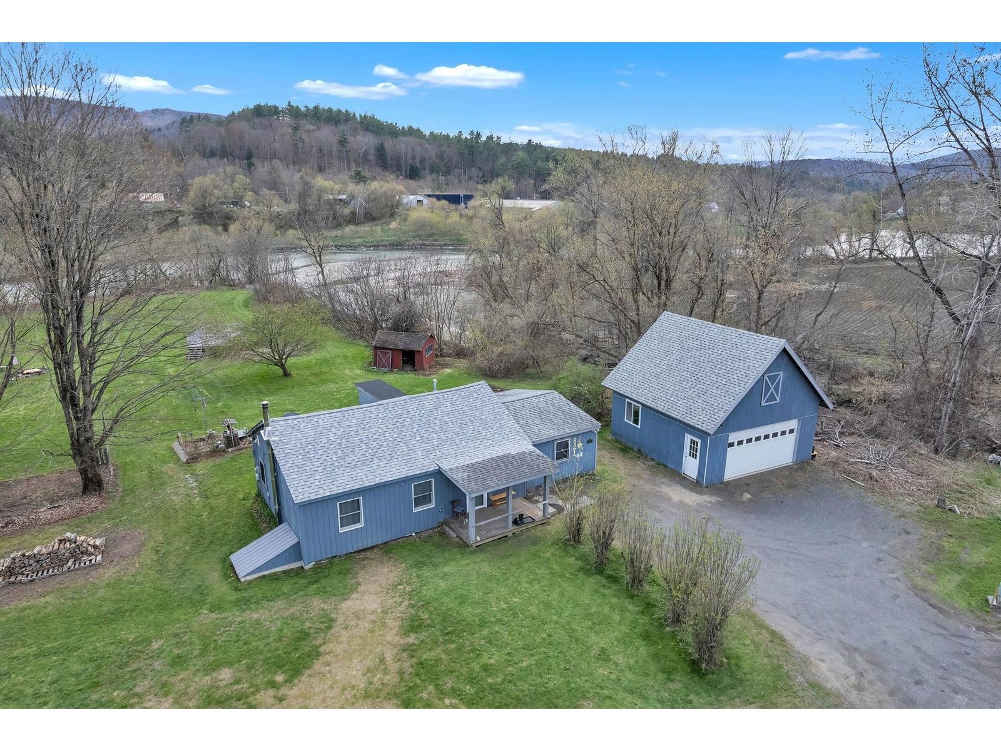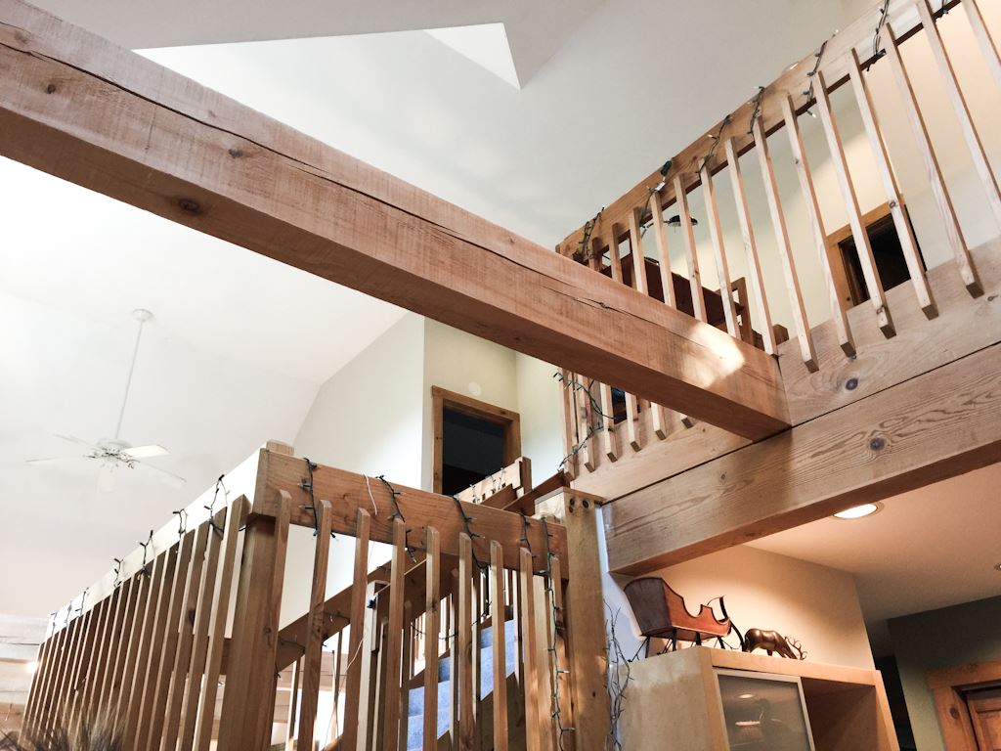Sold Status
$445,000 Sold Price
House Type
3 Beds
3 Baths
1,937 Sqft
Sold By Maple Sweet Real Estate
Similar Properties for Sale
Request a Showing or More Info

Call: 802-863-1500
Mortgage Provider
Mortgage Calculator
$
$ Taxes
$ Principal & Interest
$
This calculation is based on a rough estimate. Every person's situation is different. Be sure to consult with a mortgage advisor on your specific needs.
Washington County
Over 38 acres of gorgeous Vermont woods with about 2,200 feet of frontage on spectacular Shephard Brook, one of the most beautiful rivers in the Mad River Valley, as well as frontage on smaller year round Hoffman Crowley Brook & McCarty Brook. Clapboard mill house architecture, exposed beam high ceiling home with magnificent Burnt Rock views. If your mark is privacy with a long driveway, a beautiful view and easy access to Montpelier and Burlington as well as all the Mad River Valley and Sugarbush offer, this one's a must see ready to take to the next level. Even better, 7 Lot State WW, Act 250, and local subdivision permits in place. In order to build on any of the lots a corrective deed would be required but the heavy lifting has been done if the new owner has the will and wherewithal to obtain the corrective deed. So much to embrace. †
Property Location
Property Details
| Sold Price $445,000 | Sold Date Nov 22nd, 2019 | |
|---|---|---|
| List Price $450,000 | Total Rooms 6 | List Date Apr 22nd, 2019 |
| MLS# 4746865 | Lot Size 38.400 Acres | Taxes $6,234 |
| Type House | Stories 2 | Road Frontage 842 |
| Bedrooms 3 | Style Adirondack | Water Frontage 2200 |
| Full Bathrooms 2 | Finished 1,937 Sqft | Construction No, Existing |
| 3/4 Bathrooms 0 | Above Grade 1,937 Sqft | Seasonal No |
| Half Bathrooms 1 | Below Grade 0 Sqft | Year Built 1996 |
| 1/4 Bathrooms 0 | Garage Size Car | County Washington |
| Interior Features |
|---|
| Equipment & AppliancesWall Oven, Refrigerator, Cook Top-Gas, Dishwasher, Washer, Microwave, Dryer, Wall AC Units |
| Kitchen 12.5 x 15, 1st Floor | Dining Room 8.5 x 15, 1st Floor | Living Room 13 x 20.7, 1st Floor |
|---|---|---|
| Primary Bedroom 12 x 13.7, 1st Floor | Bath - Full 8.3 x 10.2, 1st Floor | Mudroom 4.6 x 7, 1st Floor |
| Bedroom 10 x 12.8, 2nd Floor | Bedroom 9.11 x 11.11, 2nd Floor | Bath - Full 8.4 x 10.3, 2nd Floor |
| Other 26 x 27, Basement | Other 14 x 26, Basement | Other Basement |
| ConstructionWood Frame |
|---|
| BasementInterior, Concrete |
| Exterior Features |
| Exterior Clapboard, Cedar | Disability Features |
|---|---|
| Foundation Concrete | House Color Chestnut |
| Floors | Building Certifications |
| Roof Shingle-Asphalt | HERS Index |
| DirectionsFrom Rt 100 take N Fayston Road out 2.85 miles, turn L (south) onto Randell Road. Drive just over four tenths of a mile, driveway on R. |
|---|
| Lot Description, Country Setting |
| Garage & Parking , |
| Road Frontage 842 | Water Access Owned |
|---|---|
| Suitable Use | Water Type River |
| Driveway Gravel, Dirt | Water Body Shepherd Brook |
| Flood Zone No | Zoning residential |
| School District Washington West | Middle Harwood Union Middle/High |
|---|---|
| Elementary Fayston Elementary School | High Harwood Union High School |
| Heat Fuel Gas-LP/Bottle | Excluded |
|---|---|
| Heating/Cool Hot Water, Baseboard | Negotiable |
| Sewer Septic, Private, Septic | Parcel Access ROW |
| Water Drilled Well | ROW for Other Parcel |
| Water Heater Tank | Financing |
| Cable Co Waitsfield Cable | Documents |
| Electric Circuit Breaker(s) | Tax ID 222-072-10575 |

† The remarks published on this webpage originate from Listed By Clayton-Paul Cormier Jr of Maple Sweet Real Estate via the NNEREN IDX Program and do not represent the views and opinions of Coldwell Banker Hickok & Boardman. Coldwell Banker Hickok & Boardman Realty cannot be held responsible for possible violations of copyright resulting from the posting of any data from the NNEREN IDX Program.

 Back to Search Results
Back to Search Results
