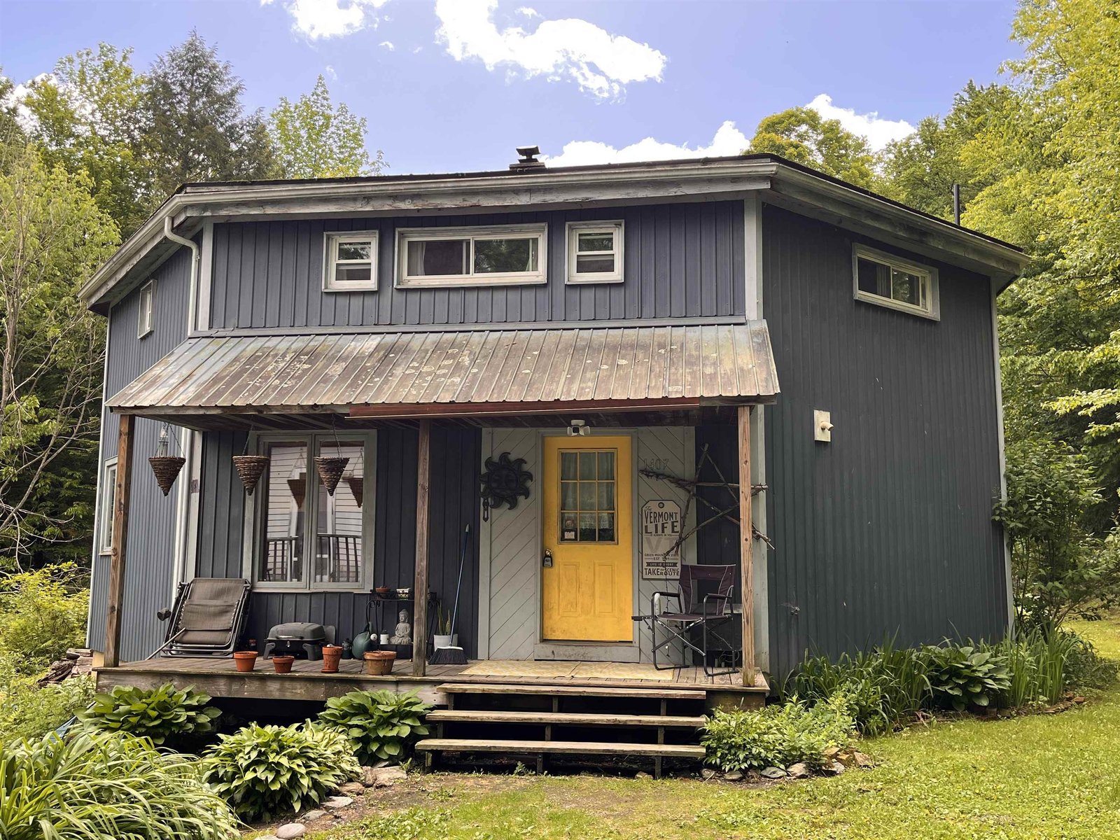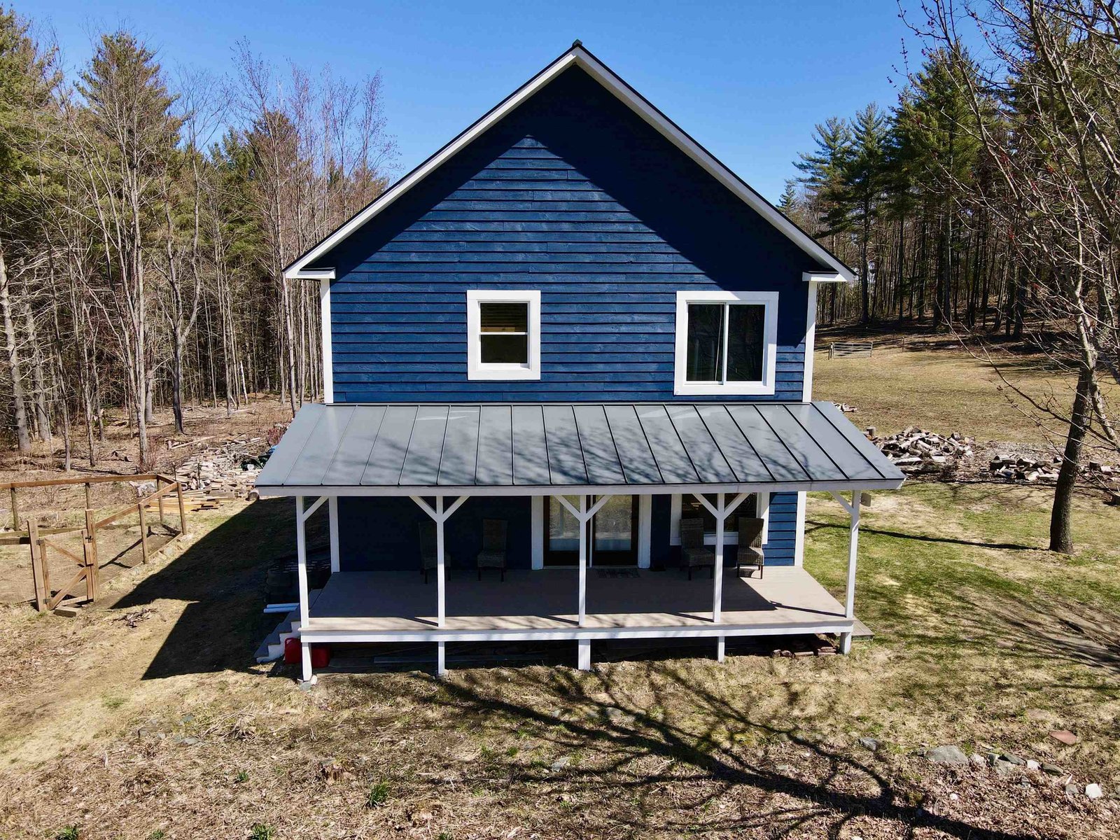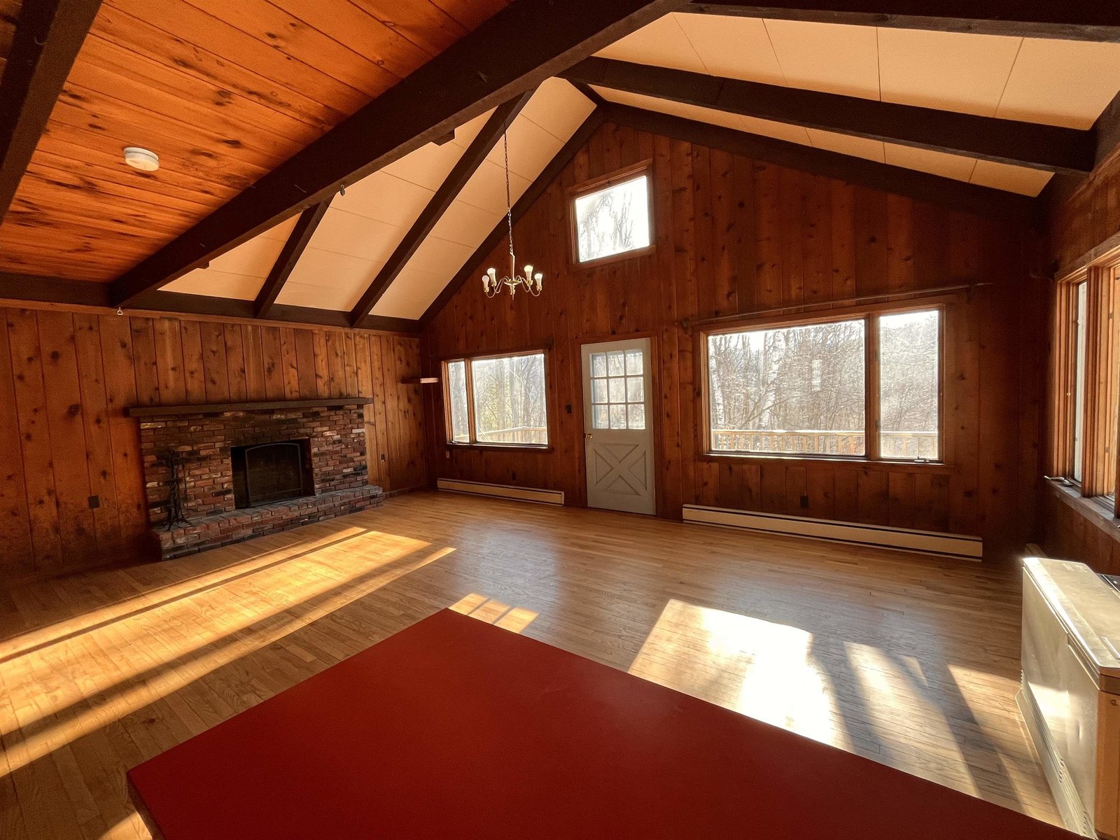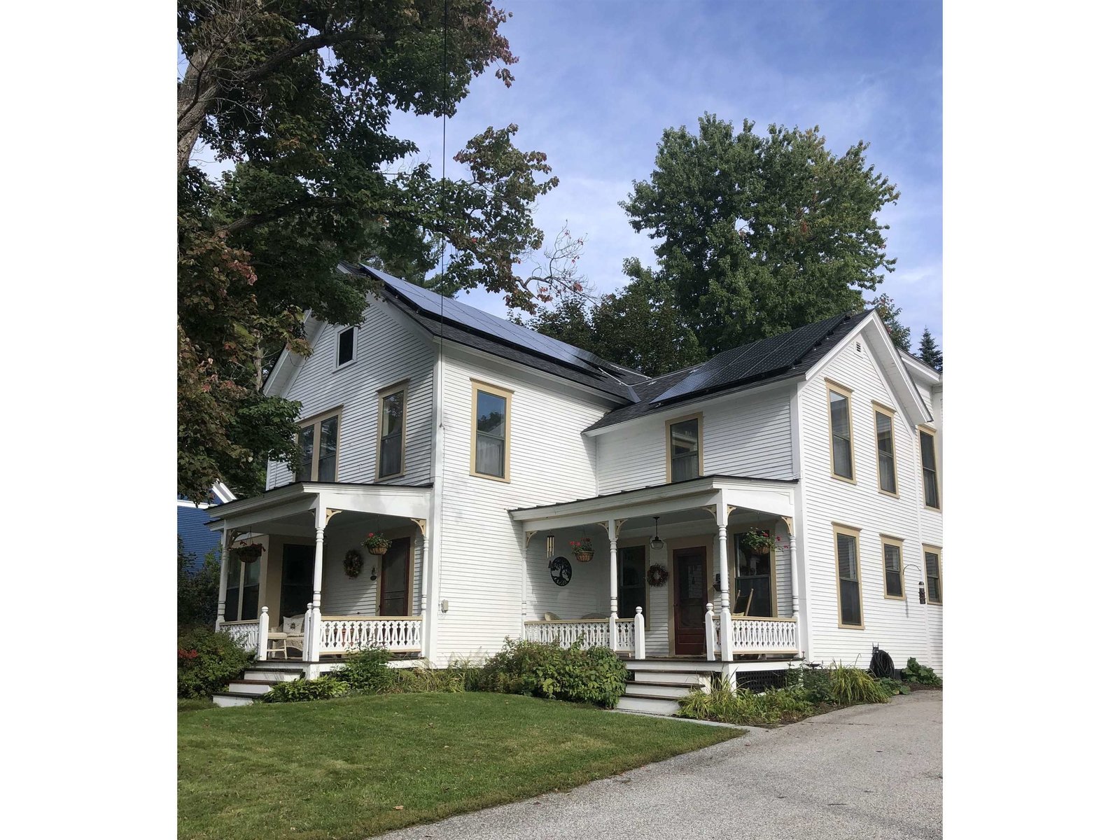Sold Status
$345,000 Sold Price
House Type
3 Beds
2 Baths
1,776 Sqft
Sold By Sara Puretz of Coldwell Banker Hickok and Boardman
Similar Properties for Sale
Request a Showing or More Info

Call: 802-863-1500
Mortgage Provider
Mortgage Calculator
$
$ Taxes
$ Principal & Interest
$
This calculation is based on a rough estimate. Every person's situation is different. Be sure to consult with a mortgage advisor on your specific needs.
Washington County
Vermont vernacular post and beam home created from an historic 19th Century barn. Wide Pine and brick floors, massive field stone fireplace and long range views to the south and east. 16' high vaulted ceiling in living room, wood stove with field stone surround in the den. An east facing sunroom with skylights and floor to ceiling glass bathes the kitchen in warmth and sunlight. Private and secluded, yet minutes from town in a coveted section of Center Fayston. †
Property Location
Property Details
| Sold Price $345,000 | Sold Date Aug 14th, 2017 | |
|---|---|---|
| List Price $365,000 | Total Rooms 10 | List Date Jun 1st, 2017 |
| MLS# 4637727 | Lot Size 7.800 Acres | Taxes $6,484 |
| Type House | Stories 2 | Road Frontage 408 |
| Bedrooms 3 | Style Conversion | Water Frontage |
| Full Bathrooms 2 | Finished 1,776 Sqft | Construction No, Existing |
| 3/4 Bathrooms 0 | Above Grade 1,776 Sqft | Seasonal No |
| Half Bathrooms 0 | Below Grade 0 Sqft | Year Built 1973 |
| 1/4 Bathrooms 0 | Garage Size 2 Car | County Washington |
| Interior FeaturesCedar Closet, Fireplace-Wood, Skylight, Dining Area, 1st Floor Laundry, Kitchen/Living, Vaulted Ceiling, 1 Fireplace, Natural Woodwork, Hearth, Ceiling Fan, Wood Stove, 1 Stove, , DSL |
|---|
| Equipment & AppliancesRefrigerator, Washer, Dishwasher, Range-Electric, Dryer, CO Detector, Smoke Detector |
| Kitchen 12x21, 1st Floor | Mudroom 1st Floor | Great Room 1st Floor |
|---|---|---|
| Sunroom 1st Floor | Breakfast Nook 1st Floor | Library 2nd Floor |
| Bath - Full 1st Floor | Bath - Full 2nd Floor |
| ConstructionTimberframe |
|---|
| BasementWalkout, Bulkhead, Dirt |
| Exterior FeaturesPatio, Window Screens, Deck, Storm Windows |
| Exterior Wood | Disability Features Zero-Step Entry/Ramp, 1st Floor Full Bathrm |
|---|---|
| Foundation Concrete | House Color Wood |
| Floors Brick, Carpet, Ceramic Tile, Softwood | Building Certifications |
| Roof Shingle-Other | HERS Index |
| DirectionsFrom route 100 take Center Fayston to Strong Rd, turn right and follow to #426 on the right. |
|---|
| Lot DescriptionNo, Mountain View, Secluded, Level, Ski Area, Sloping, Horse Prop, Pasture, Fields, View, Country Setting, Rural Setting |
| Garage & Parking Attached, Direct Entry, 2 Parking Spaces |
| Road Frontage 408 | Water Access |
|---|---|
| Suitable UseLand:Pasture, Orchards, Horse/Animal Farm | Water Type |
| Driveway Dirt | Water Body |
| Flood Zone No | Zoning Ag-Res |
| School District Washington West | Middle Harwood Union Middle/High |
|---|---|
| Elementary Waitsfield Elem. School | High Harwood Union High School |
| Heat Fuel Wood, Oil | Excluded No personal belongings or furnishings are included in the sale. Individual pieces may be available for purchase. |
|---|---|
| Heating/Cool None, Hot Water, Baseboard | Negotiable |
| Sewer 1000 Gallon, Leach Field, Concrete | Parcel Access ROW |
| Water Drilled Well | ROW for Other Parcel |
| Water Heater Electric, Owned | Financing , Conventional |
| Cable Co WCVT | Documents Deed |
| Electric Circuit Breaker(s) | Tax ID 222-072-11142 |

† The remarks published on this webpage originate from Listed By Karl Klein of - [email protected] via the NNEREN IDX Program and do not represent the views and opinions of Coldwell Banker Hickok & Boardman. Coldwell Banker Hickok & Boardman Realty cannot be held responsible for possible violations of copyright resulting from the posting of any data from the NNEREN IDX Program.

 Back to Search Results
Back to Search Results










