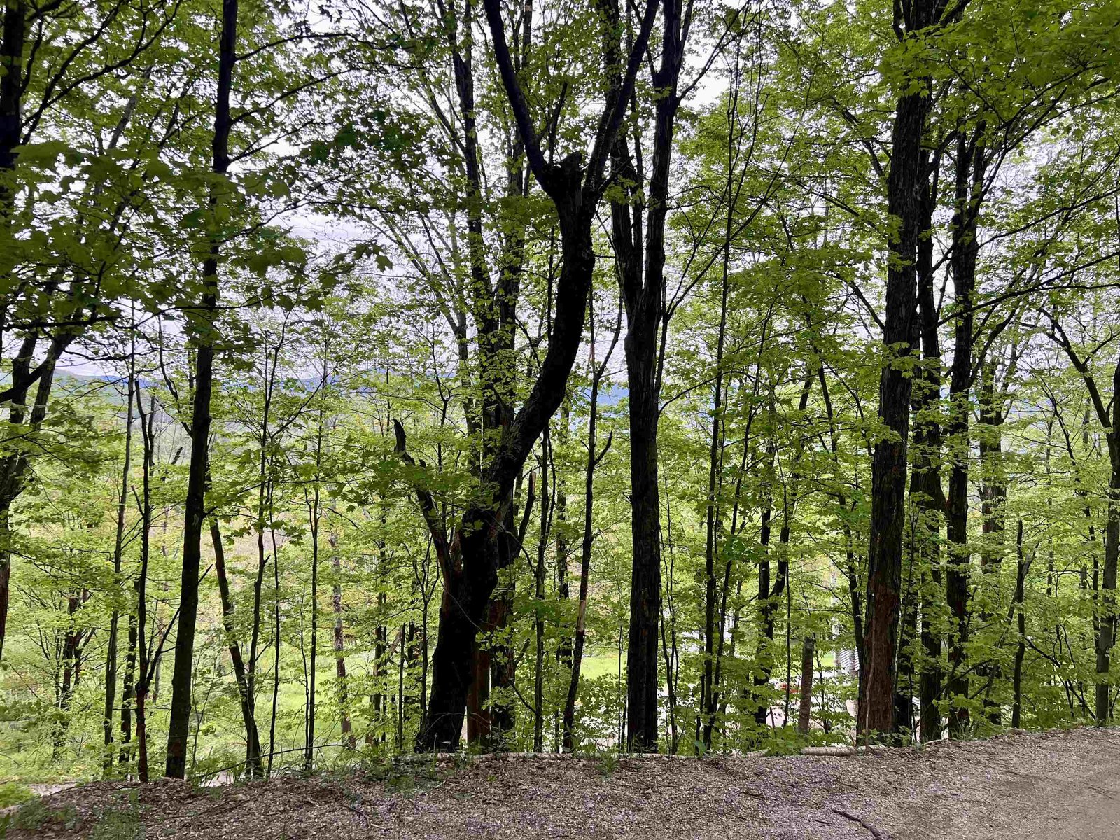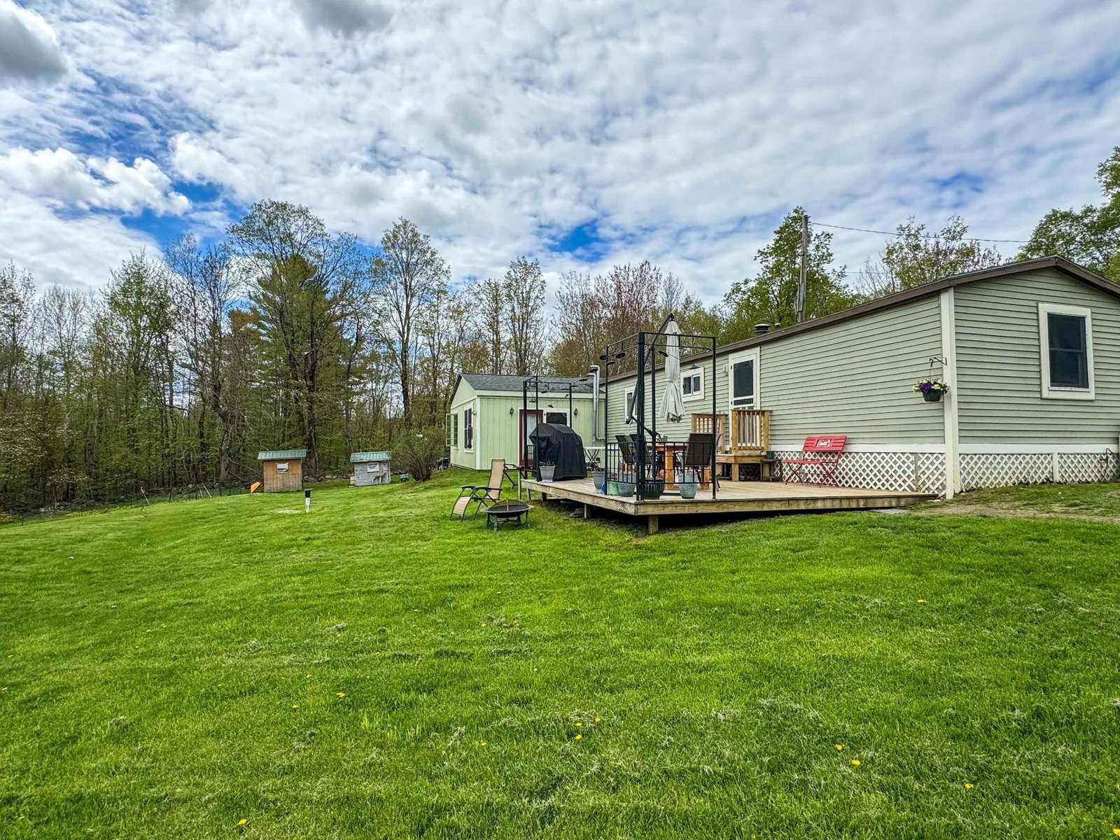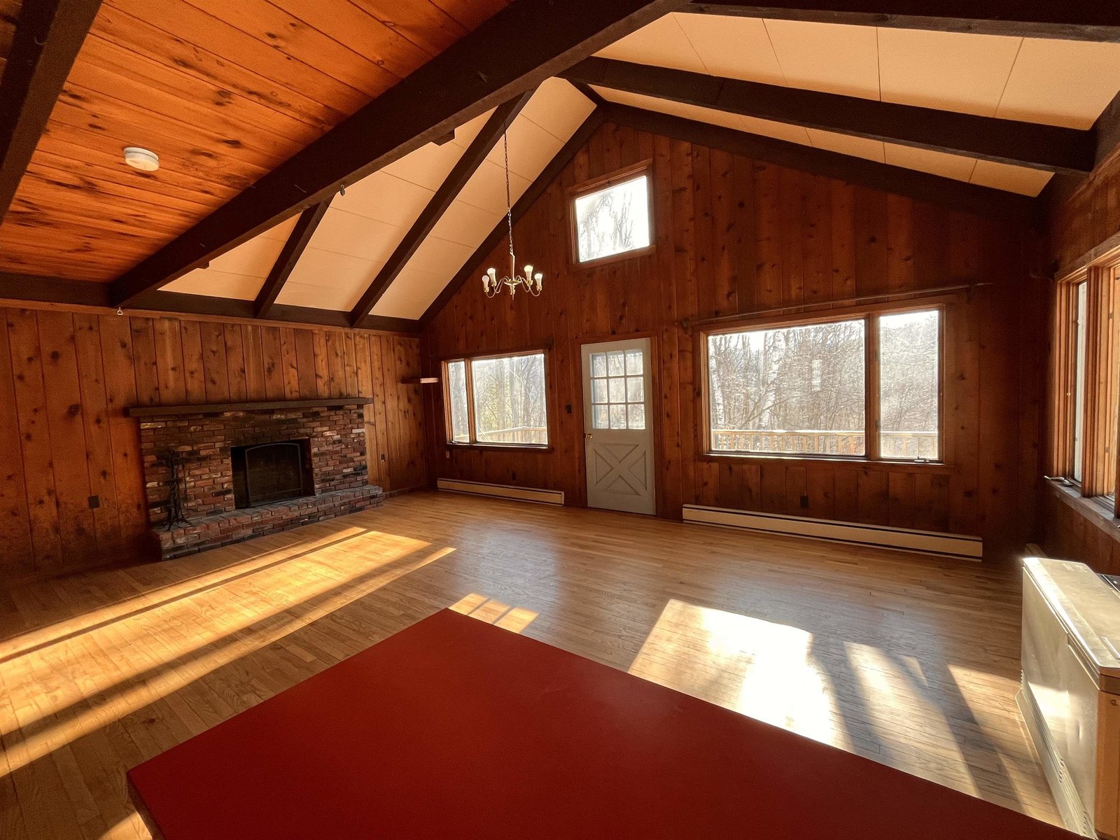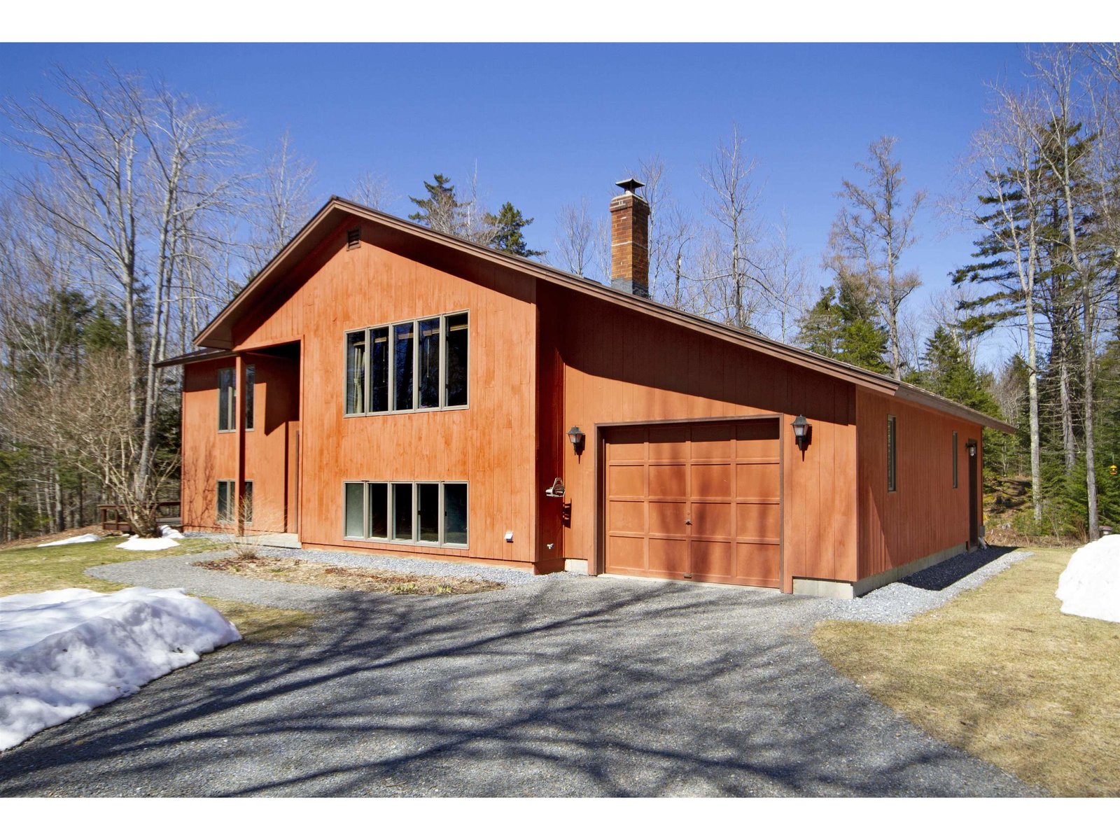Sold Status
$375,000 Sold Price
House Type
3 Beds
3 Baths
1,502 Sqft
Sold By CENTURY 21 MRC
Similar Properties for Sale
Request a Showing or More Info

Call: 802-863-1500
Mortgage Provider
Mortgage Calculator
$
$ Taxes
$ Principal & Interest
$
This calculation is based on a rough estimate. Every person's situation is different. Be sure to consult with a mortgage advisor on your specific needs.
Washington County
Winter = skiing at Mad River Glen! Summer = Sunsets from the top of the Appalachian Gap. Hike, snowshoe or XC ski in the Phen Basin Trails or the legendary Long Trail. All of this and more are really close by! This home features 3 bedrooms and 3 baths so there's plenty of space to enjoy with friends and family. Recent upgrades include new, efficient LP forced hot air furnace, tankless hot water heater & insulation. There's a cozy woodstove for apre' ski time. And over an acre of land offering plenty of room for outdoor BBQ's, raising chickens and more. The partially finished, walk-out basement is insulated & ready for final touches. A great spot to start all of your outdoor adventures and a welcome retreat at the end of the day. Just imagine, a short walk to the historic single chair & Stark's Pub. This property can be a legacy family retreat. †
Property Location
Property Details
| Sold Price $375,000 | Sold Date Nov 16th, 2023 | |
|---|---|---|
| List Price $419,000 | Total Rooms 6 | List Date Sep 21st, 2023 |
| MLS# 4971055 | Lot Size 1.420 Acres | Taxes $5,931 |
| Type House | Stories 1 | Road Frontage 249 |
| Bedrooms 3 | Style Ranch | Water Frontage |
| Full Bathrooms 1 | Finished 1,502 Sqft | Construction No, Existing |
| 3/4 Bathrooms 2 | Above Grade 1,502 Sqft | Seasonal No |
| Half Bathrooms 0 | Below Grade 0 Sqft | Year Built 1969 |
| 1/4 Bathrooms 0 | Garage Size Car | County Washington |
| Interior FeaturesDining Area, Fireplace - Wood, Wood Stove Hook-up, Laundry - Basement |
|---|
| Equipment & AppliancesRefrigerator, Washer, Microwave, Dryer, Stove - Gas, CO Detector, Smoke Detector, Stove-Wood, Wood Stove |
| Living/Dining 26' x 14', 1st Floor | Dining Room 20' x 9', 1st Floor | Bedroom 10' x 9'8", 1st Floor |
|---|---|---|
| Kitchen 16' x 9'10", 1st Floor | Bedroom 9' x 8'01", 1st Floor | Bedroom 9' x 9', 1st Floor |
| ConstructionWood Frame |
|---|
| BasementWalkout, Concrete, Walkout |
| Exterior FeaturesNatural Shade |
| Exterior Cedar, Wood Siding | Disability Features |
|---|---|
| Foundation Pier/Column, Poured Concrete | House Color Red |
| Floors Vinyl, Carpet | Building Certifications |
| Roof Shingle-Asphalt | HERS Index |
| DirectionsFrom VT Route 100 in Waitsfield, take VT Route 17 (Mill Brook Road). Go 4.3 miles to property on right, just before Mad River Glen ski area. |
|---|
| Lot Description, Wooded, Sloping, Country Setting |
| Garage & Parking , , 4 Parking Spaces, Parking Spaces 4 |
| Road Frontage 249 | Water Access |
|---|---|
| Suitable UseRecreation, Residential | Water Type |
| Driveway Gravel | Water Body |
| Flood Zone No | Zoning Rural residential |
| School District Washington West | Middle Harwood Union Middle/High |
|---|---|
| Elementary Fayston Elementary School | High Harwood Union High School |
| Heat Fuel Wood, Gas-LP/Bottle | Excluded |
|---|---|
| Heating/Cool None, Hot Air | Negotiable |
| Sewer Private, Private | Parcel Access ROW |
| Water Drilled Well | ROW for Other Parcel |
| Water Heater Gas | Financing |
| Cable Co WCVT | Documents Deed, State Wastewater Permit |
| Electric 100 Amp, Circuit Breaker(s) | Tax ID 222-072-11276 |

† The remarks published on this webpage originate from Listed By Steven Robbins of Mad River Valley Real Estate via the NNEREN IDX Program and do not represent the views and opinions of Coldwell Banker Hickok & Boardman. Coldwell Banker Hickok & Boardman Realty cannot be held responsible for possible violations of copyright resulting from the posting of any data from the NNEREN IDX Program.

 Back to Search Results
Back to Search Results










