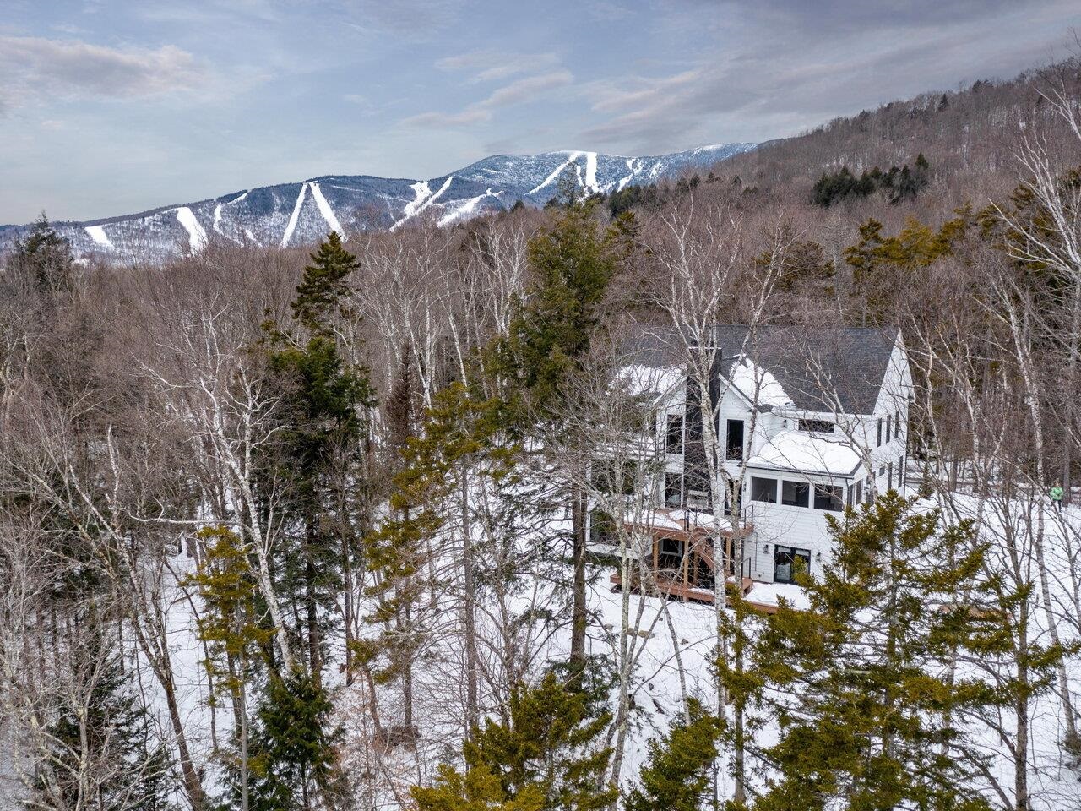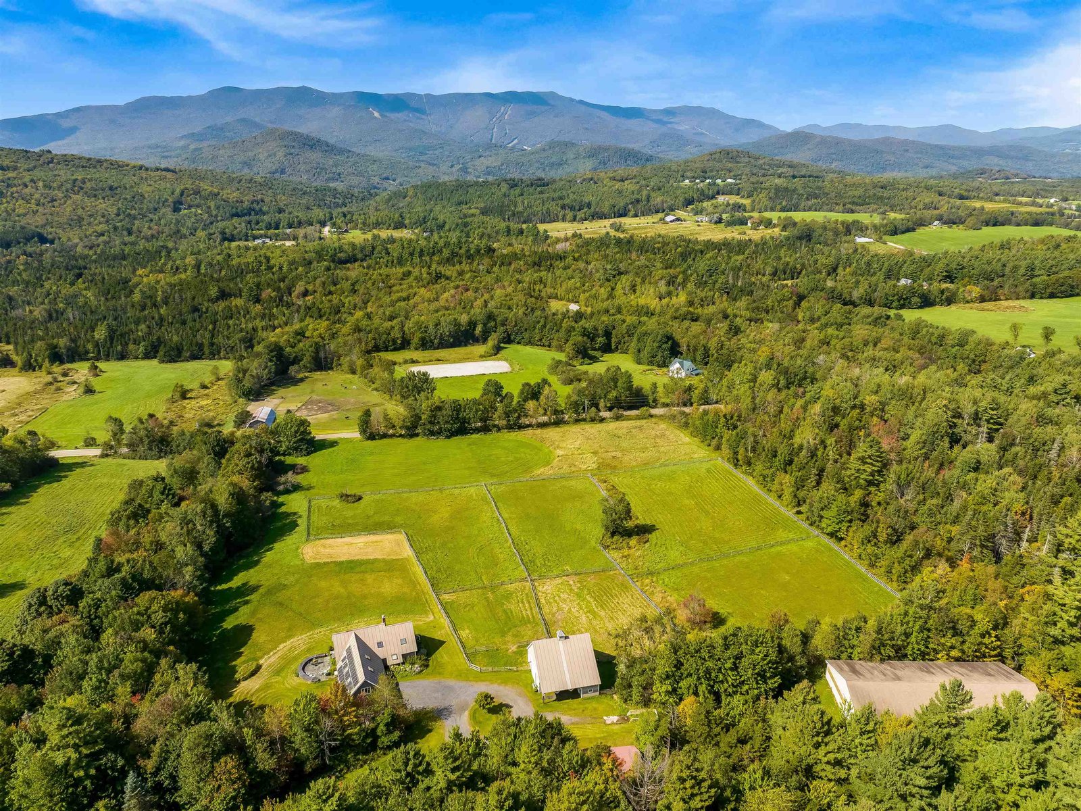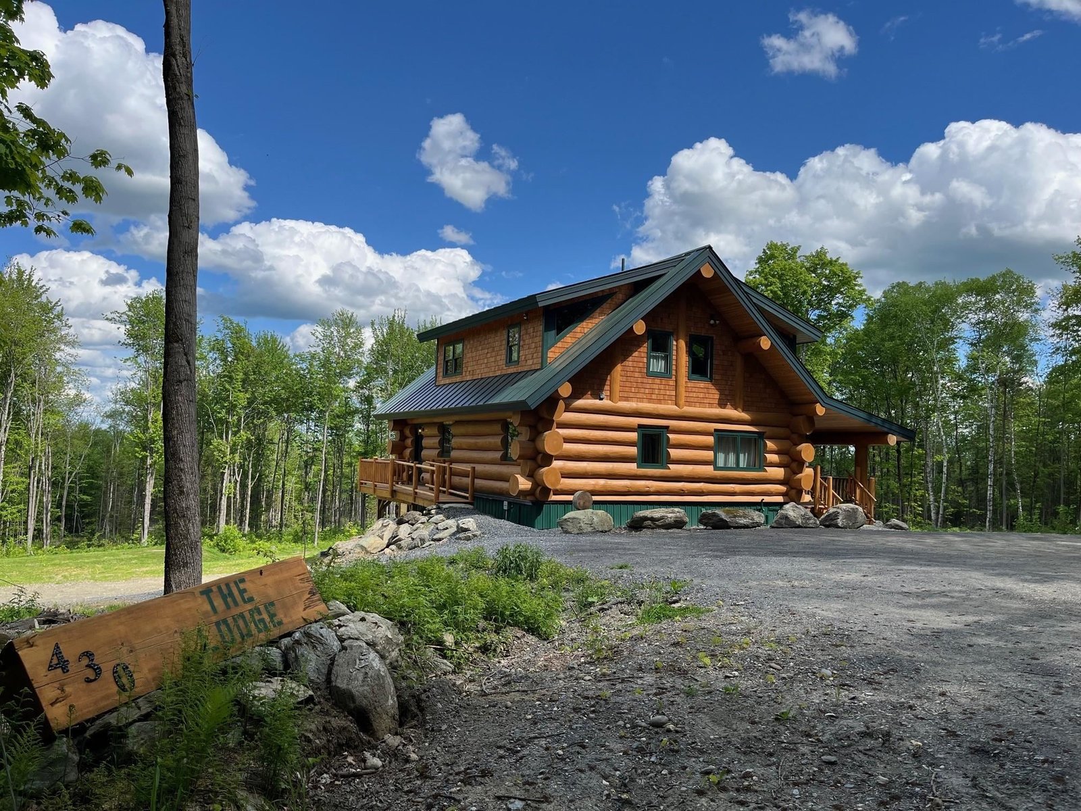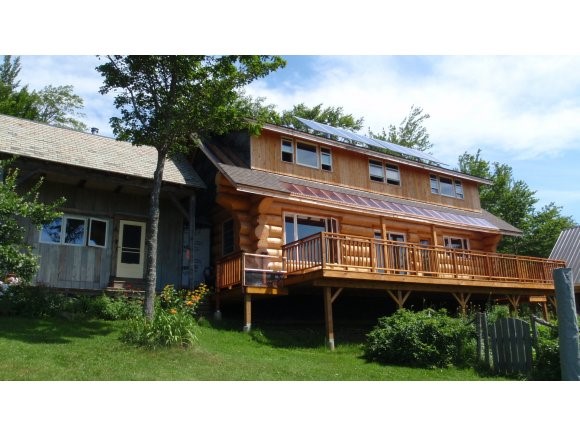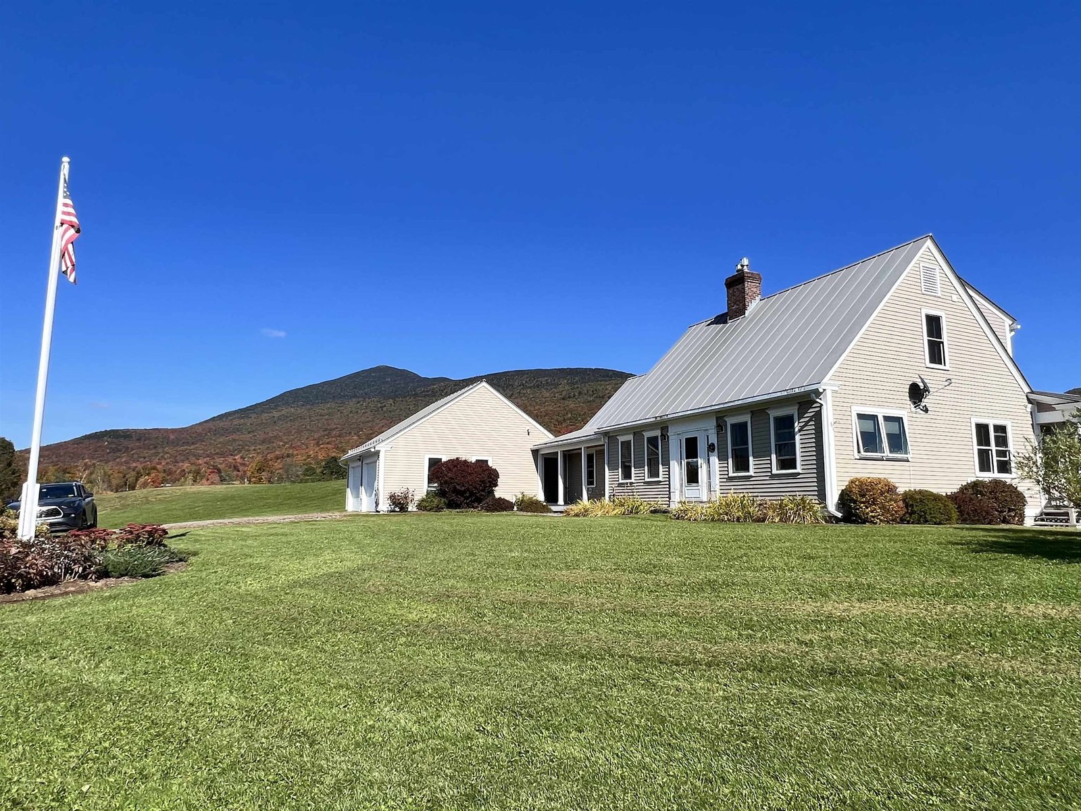Sold Status
$1,700,000 Sold Price
House Type
4 Beds
6 Baths
4,000 Sqft
Sold By
Similar Properties for Sale
Request a Showing or More Info

Call: 802-863-1500
Mortgage Provider
Mortgage Calculator
$
$ Taxes
$ Principal & Interest
$
This calculation is based on a rough estimate. Every person's situation is different. Be sure to consult with a mortgage advisor on your specific needs.
Washington County
Watch the sun set over the Green Mountains from this custom built Post and Beam gem. Huge westward views from nearly every room and an attention to detail that surpasses expectations. Huge west facing floor to ceiling windows, vaulted ceiling, and intricate details highlight the hand crafted woodwork. Casual but spacious kitchen with granite counters, lot's of counter space and a walk in pantry. Master BR on main floor with covered deck and garden access. Two graciously sized, light filled ensuite upper level bedrooms. Large bunk room on the lower level with tiled bathroom and large shower. Post and Beam Carriage house with great views from the upstairs guest apartment. An open floorplan kitchen and living area with billiards table, Cherry hardwood butcher block counters and high end SS appliances. Bedroom with full bath, laundry area, and a really cool loft with ship’s ladder style access. There's plenty of room for toys in the oversized garage with 3 auto doors, room for your workshop/ski tuning area and another 1/2 bath. A stream with a bridge leads from the main house to the Carriage house, there's a fire pit area, lot's of level ground for playing or gardens and an automatic, whole house generator for ease of mind. This property has it all!! NOTE:Carriage house not included in the square footage or bedroom/bathroom count. †
Property Location
Property Details
| Sold Price $1,700,000 | Sold Date Oct 29th, 2021 | |
|---|---|---|
| List Price $1,495,000 | Total Rooms 8 | List Date Sep 3rd, 2021 |
| MLS# 4880803 | Lot Size 4.200 Acres | Taxes $17,691 |
| Type House | Stories 2 | Road Frontage 362 |
| Bedrooms 4 | Style Post and Beam | Water Frontage |
| Full Bathrooms 2 | Finished 4,000 Sqft | Construction No, Existing |
| 3/4 Bathrooms 2 | Above Grade 2,800 Sqft | Seasonal No |
| Half Bathrooms 1 | Below Grade 1,200 Sqft | Year Built 2003 |
| 1/4 Bathrooms 1 | Garage Size 3 Car | County Washington |
| Interior FeaturesCathedral Ceiling, Furnished, In-Law/Accessory Dwelling, Kitchen Island, Primary BR w/ BA, Natural Woodwork, Skylights - Energy Rated, Walk-in Closet, Walk-in Pantry, Window Treatment, Laundry - 1st Floor, Laundry - Basement |
|---|
| Equipment & AppliancesWall Oven, Cook Top-Gas, Dishwasher, Disposal, Washer, Refrigerator, Dryer, Exhaust Hood, Freezer, Microwave, Satellite Dish, Stove-Wood, Generator - Standby, Wood Stove |
| Association | Amenities | Yearly Dues $200 |
|---|
| ConstructionTimberframe, Post and Beam |
|---|
| BasementWalkout, Climate Controlled, Daylight, Finished, Full, Full, Insulated, Walkout, Interior Access, Stairs - Basement |
| Exterior FeaturesBalcony, Barn, Building, Deck, Garden Space, Guest House, Outbuilding, Patio, Porch - Covered |
| Exterior Shake, Clapboard, Cement, Shake | Disability Features |
|---|---|
| Foundation Poured Concrete, Slab - Concrete | House Color |
| Floors Softwood, Hardwood, Ceramic Tile, Concrete | Building Certifications |
| Roof Standing Seam | HERS Index |
| DirectionsFrom Route 100 travel west on route 17 to Hill #9 on right and follow to the first “Y” and take the left fork onto Phen Basin Rd. Travel onward to Fayston Farm Road on the right and follow up to the top to 460 |
|---|
| Lot DescriptionUnknown, Sloping, View, Ski Area, Wooded, Mountain View, Landscaped, Country Setting, Wooded, Snowmobile Trail, VAST, Rural Setting, Mountain |
| Garage & Parking Detached, Auto Open, Barn, Heated, Driveway, Garage, Covered |
| Road Frontage 362 | Water Access |
|---|---|
| Suitable UseResidential | Water Type |
| Driveway Circular, Crushed/Stone | Water Body |
| Flood Zone No | Zoning Ag-Res |
| School District Washington West | Middle Harwood Union Middle/High |
|---|---|
| Elementary Choice | High Harwood Union High School |
| Heat Fuel Wood, Gas-LP/Bottle | Excluded Sold furnished except personal belongings |
|---|---|
| Heating/Cool None, Multi Zone, In Floor, Stove - Wood | Negotiable |
| Sewer Private, Septic, Leach Field, Concrete, Private, Septic | Parcel Access ROW |
| Water Private, Drilled Well | ROW for Other Parcel |
| Water Heater Owned, Gas-Lp/Bottle | Financing |
| Cable Co WCVT | Documents Association Docs, Deed, Deed |
| Electric Generator, 200 Amp, Circuit Breaker(s) | Tax ID 22207210959 |

† The remarks published on this webpage originate from Listed By Karl Klein of - [email protected] via the NNEREN IDX Program and do not represent the views and opinions of Coldwell Banker Hickok & Boardman. Coldwell Banker Hickok & Boardman Realty cannot be held responsible for possible violations of copyright resulting from the posting of any data from the NNEREN IDX Program.

 Back to Search Results
Back to Search Results