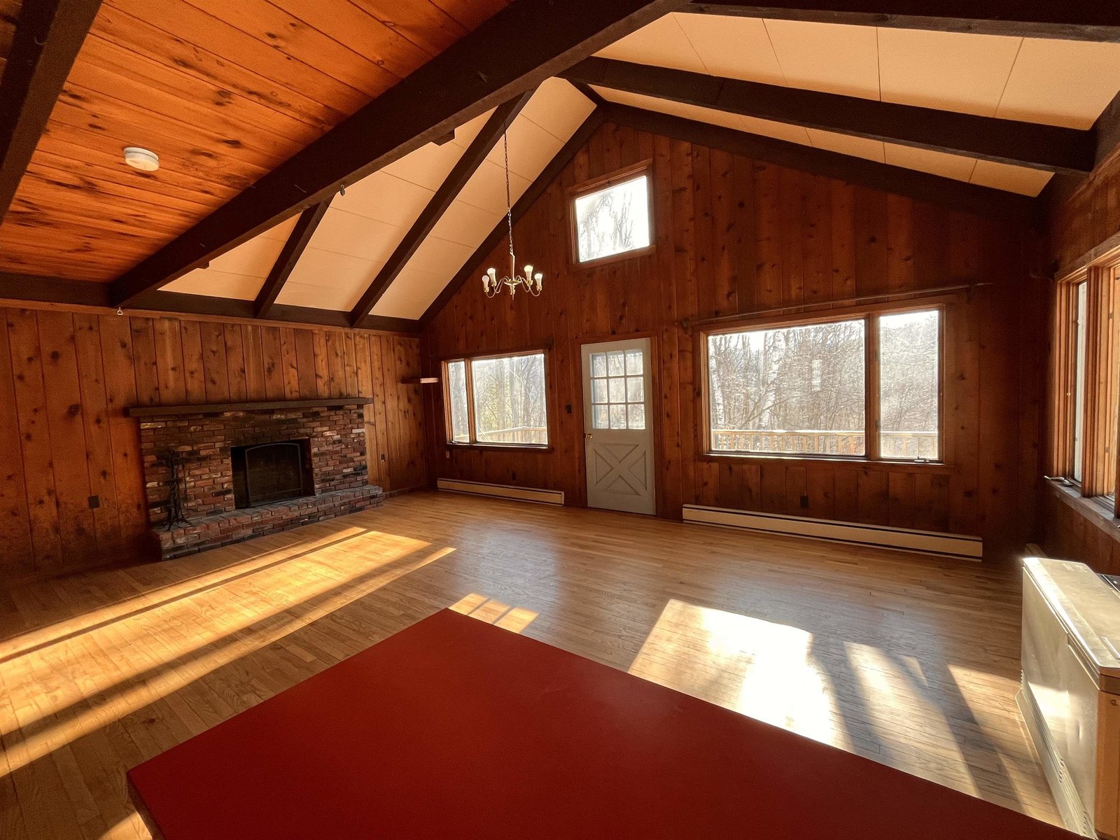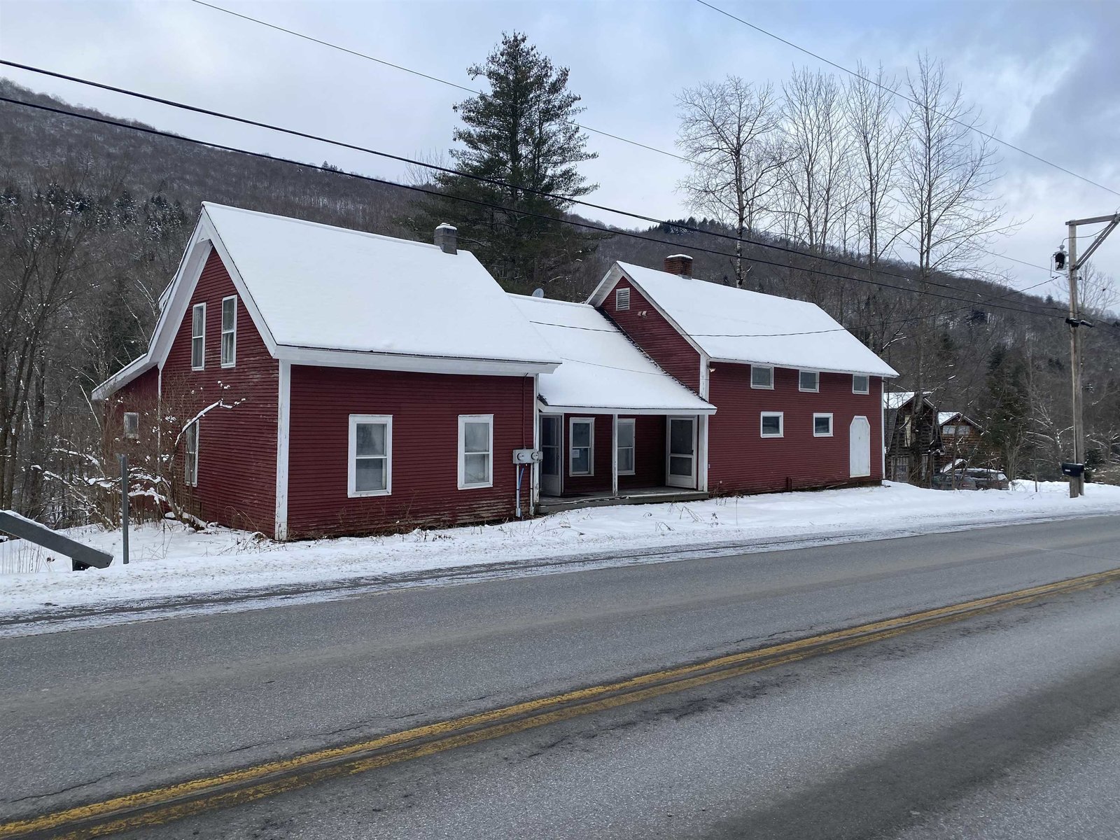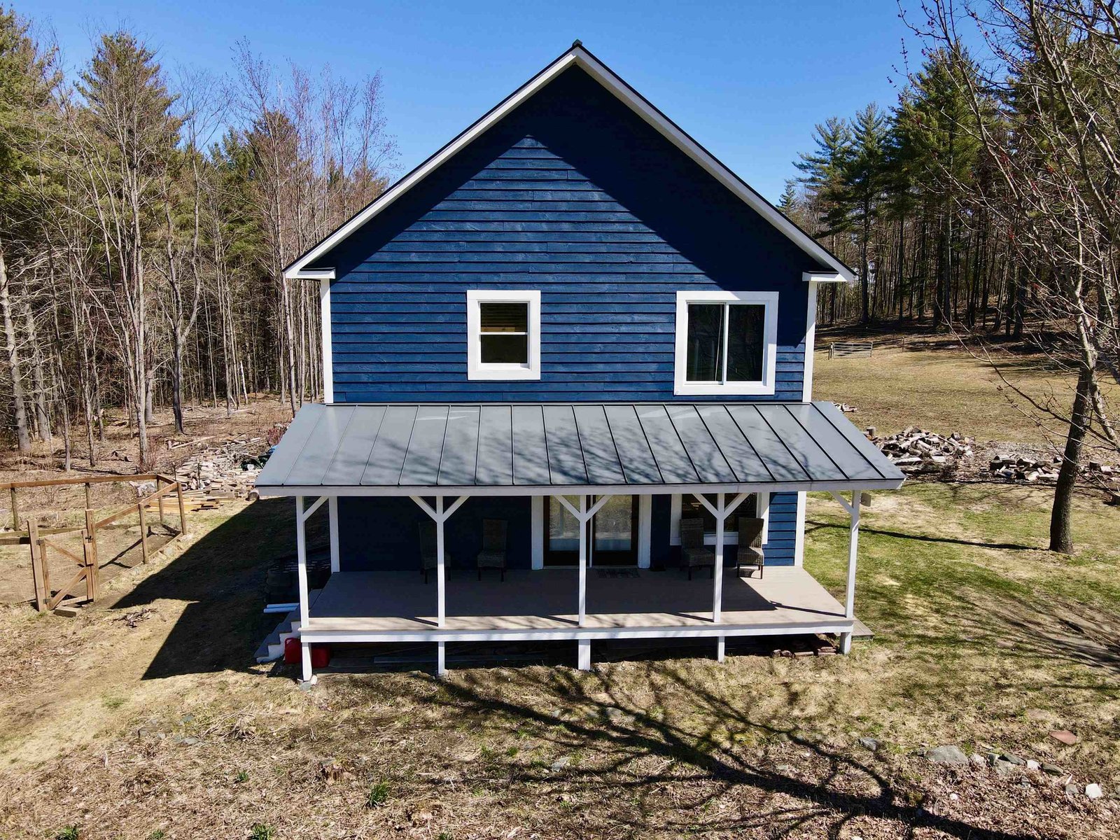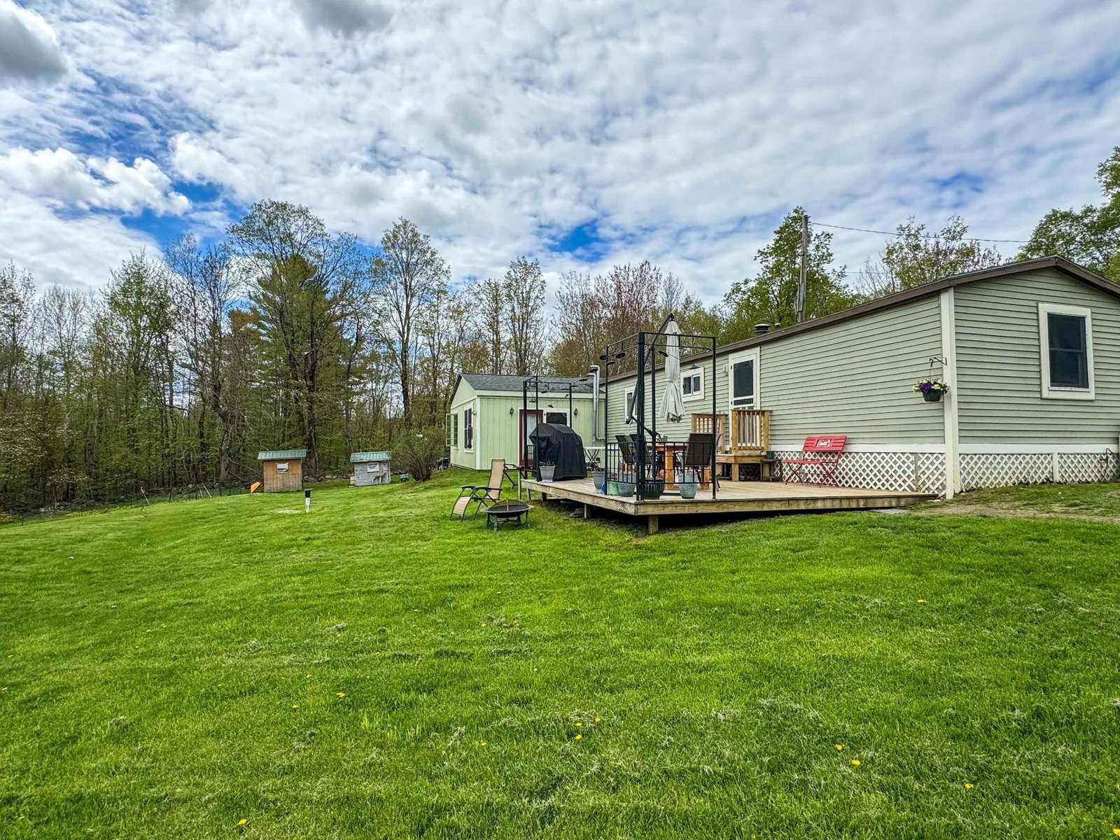Sold Status
$317,000 Sold Price
House Type
3 Beds
2 Baths
1,888 Sqft
Sold By Mad River Valley Real Estate
Similar Properties for Sale
Request a Showing or More Info

Call: 802-863-1500
Mortgage Provider
Mortgage Calculator
$
$ Taxes
$ Principal & Interest
$
This calculation is based on a rough estimate. Every person's situation is different. Be sure to consult with a mortgage advisor on your specific needs.
Washington County
Here is a Classic Cape Cod perched on a nicely landscaped lot with nice views and great sun exposure all day long. This well built and well maintained home is ready for it's next owner to enjoy for years to come. Recent improvements include a large bay window to expose the expansive views, and a roof-mounted solar array to spin the meter backwards. An efficient propane boiler and wood stove in the basement make this a very economic home to manage. Enjoy a cup of coffee on the covered front porch in the morning, and relax on the large deck and watch the sun set in the afternoon. Near end of the road privacy and access to the Mad River Path make this location and ideal place to call home. Just 2 miles from Waitsfield Village, less than 3 miles to Sugarbush's Mt. Ellen, less than 4 miles to Mad River Glen, and less than 6 miles to Sugarbush's Lincoln Peak! Location, Location, Location! †
Property Location
Property Details
| Sold Price $317,000 | Sold Date Nov 20th, 2018 | |
|---|---|---|
| List Price $324,000 | Total Rooms 8 | List Date Oct 1st, 2018 |
| MLS# 4721415 | Lot Size 1.700 Acres | Taxes $4,282 |
| Type House | Stories 1 1/2 | Road Frontage 200 |
| Bedrooms 3 | Style Cape | Water Frontage |
| Full Bathrooms 1 | Finished 1,888 Sqft | Construction No, Existing |
| 3/4 Bathrooms 0 | Above Grade 1,536 Sqft | Seasonal No |
| Half Bathrooms 1 | Below Grade 352 Sqft | Year Built 1984 |
| 1/4 Bathrooms 0 | Garage Size Car | County Washington |
| Interior FeaturesDining Area, Kitchen/Dining, Natural Light, Laundry - 1st Floor |
|---|
| Equipment & AppliancesRefrigerator, Range-Electric, Dishwasher, Washer, Dryer, Stove-Wood, Wood Stove |
| Kitchen 11' 6" x 11', 1st Floor | Dining Room 11' 6" x 11', 1st Floor | Living Room 12' 9" x 14', 1st Floor |
|---|---|---|
| Primary Bedroom 11' 6" x 20', 2nd Floor | Bedroom 9' x 11' 6", 2nd Floor | Bedroom 9' x 11' 6", 2nd Floor |
| Office/Study 10' 7" x 10' 10', Basement | Exercise Room 10' 7" x 12', Basement |
| ConstructionWood Frame |
|---|
| BasementInterior, Bulkhead, Storage Space, Concrete, Partially Finished, Interior Stairs, Full, Storage Space |
| Exterior FeaturesDeck, Garden Space, Outbuilding, Porch - Covered |
| Exterior Wood Siding | Disability Features |
|---|---|
| Foundation Concrete | House Color |
| Floors Laminate, Wood | Building Certifications |
| Roof Shingle-Architectural | HERS Index |
| DirectionsRT 100 to Rt 17/Mill Brook Road. Follow RT 17/Mill Brook Road 1.4 miles, left onto Harris Hill Road. Follow Harris Hill Road just under 1/2 mile to house on right. |
|---|
| Lot Description, Mountain View, Country Setting, Mountain, Near Paths, Near Shopping, Near Skiing |
| Garage & Parking , , Off Street |
| Road Frontage 200 | Water Access |
|---|---|
| Suitable Use | Water Type |
| Driveway Dirt | Water Body |
| Flood Zone No | Zoning RR |
| School District Washington West | Middle Harwood Union Middle/High |
|---|---|
| Elementary Fayston Elementary School | High Harwood Union High School |
| Heat Fuel Wood, Gas-LP/Bottle | Excluded Dining Room Chandelier |
|---|---|
| Heating/Cool None, Hot Water, Baseboard | Negotiable |
| Sewer 1000 Gallon, Private, Leach Field, Septic, Concrete | Parcel Access ROW |
| Water Private, Drilled Well | ROW for Other Parcel |
| Water Heater Off Boiler, Gas-Lp/Bottle | Financing |
| Cable Co WCVT | Documents |
| Electric 100 Amp, Circuit Breaker(s) | Tax ID 222-072-10670 |

† The remarks published on this webpage originate from Listed By Erik Reisner of Mad River Valley Real Estate via the NNEREN IDX Program and do not represent the views and opinions of Coldwell Banker Hickok & Boardman. Coldwell Banker Hickok & Boardman Realty cannot be held responsible for possible violations of copyright resulting from the posting of any data from the NNEREN IDX Program.

 Back to Search Results
Back to Search Results










