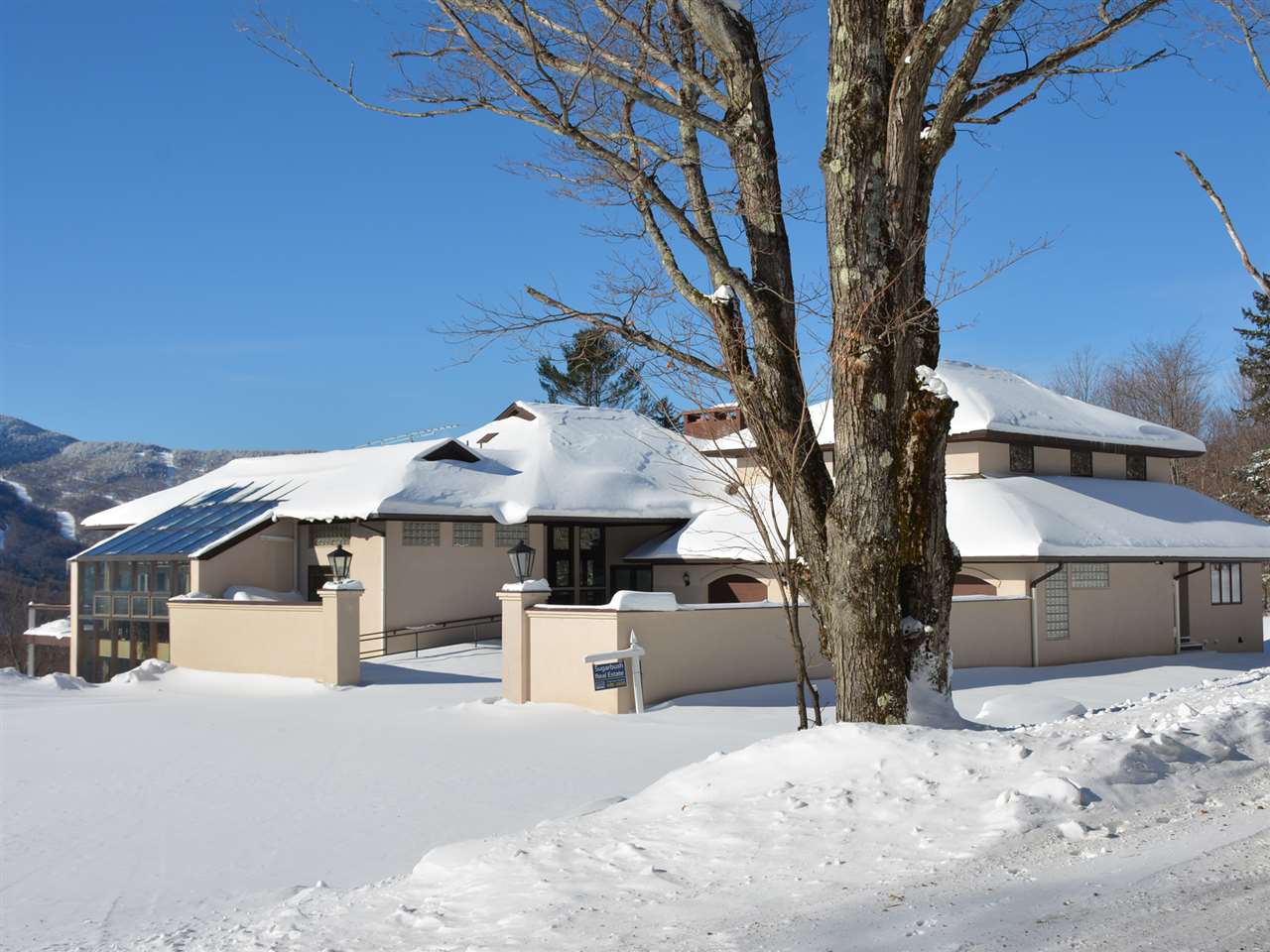Sold Status
$950,000 Sold Price
House Type
5 Beds
7 Baths
6,128 Sqft
Sold By Sugarbush Real Estate
Request a Showing or More Info

Call: 802-863-1500
Mortgage Provider
Mortgage Calculator
$
$ Taxes
$ Principal & Interest
$
This calculation is based on a rough estimate. Every person's situation is different. Be sure to consult with a mortgage advisor on your specific needs.
Washington County
If you are ready for something different, fabulous and exciting, you might want to preview this dramatic, five bedroom designer home with breath-taking views of the Mad River Valley’s 3 ski areas. Located on prestigious Bragg Hill, it will mesmerize you with panoramic views from floor to vaulted ceiling windows and over the top sunsets from wrap-around decks. Superior craftsmanship is readily apparent, from the professional kitchen w/top end appliances & granite counter-tops to the extravagant woodwork, cherry cabinets, and massive, granite-faced fireplace. The impressive master suite features 2 walk-in closets, gas fireplace, marble bathroom, commercial steam shower & adjacent 2 story greenhouse. On the lower level you’ll find a tiled pool room w/sauna, full bath & Olympic designed, exercise/therapy pool. There is an elegant, tiled, fresco-ed wine cellar, tiled bathroom w/whirpool tub, and an expansive unfinished area with majestic views & fireplace. The home is designed to be handicap accessible, w/elevator-ready shaft, extra-wide doors, halls, ramps & level decks and all functions smoothly with radiant heat, multi-zone misting systems for the greenhouse, AC, climate control and full house generator. A walled courtyard surrounds a heated, 3 bay, heated garage and 2 additional adjoining building lots (+/- 5.5 acres) are available. Priced at $1,050,000, home is offered well below independent 2017 professional appraisal-$1,475,000 †
Property Location
Property Details
| Sold Price $950,000 | Sold Date Apr 22nd, 2019 | |
|---|---|---|
| List Price $1,050,000 | Total Rooms 9 | List Date May 25th, 2018 |
| MLS# 4695893 | Lot Size 2.500 Acres | Taxes $18,385 |
| Type House | Stories 1 1/2 | Road Frontage 640 |
| Bedrooms 5 | Style Contemporary | Water Frontage |
| Full Bathrooms 5 | Finished 6,128 Sqft | Construction No, Existing |
| 3/4 Bathrooms 1 | Above Grade 6,128 Sqft | Seasonal No |
| Half Bathrooms 1 | Below Grade 0 Sqft | Year Built 2006 |
| 1/4 Bathrooms 0 | Garage Size 3 Car | County Washington |
| Interior FeaturesBar, Blinds, Cathedral Ceiling, Cedar Closet, Ceiling Fan, Dining Area, Fireplace - Gas, Fireplace - Screens/Equip, Fireplace - Wood, Fireplaces - 3+, In-Law Suite, Kitchen Island, Laundry Hook-ups, Primary BR w/ BA, Natural Light, Pool - Indoor, Sauna, Skylight, Soaking Tub, Storage - Indoor, Surround Sound Wiring, Vaulted Ceiling, Walk-in Closet, Whirlpool Tub, Wood Stove Hook-up, Laundry - 1st Floor, Laundry - 2nd Floor |
|---|
| Equipment & AppliancesCompactor, Trash Compactor, Dishwasher, Disposal, Refrigerator, Range-Gas, Dryer, Exhaust Hood, Microwave, Central Vacuum, CO Detector, Dehumidifier, Smoke Detector, Smoke Detector, Radiant Floor |
| ConstructionGreen Feature See Remarks, Wood Frame, Other, Wood Frame |
|---|
| BasementInterior, Slab, Climate Controlled, Concrete, Daylight, Roughed In, Frost Wall, Full, Partially Finished, Interior Stairs, Slab, Stairs - Interior |
| Exterior FeaturesBalcony, Deck, Garden Space, Window Screens, Windows - Low E, Handicap Modified |
| Exterior Stucco, Other | Disability Features |
|---|---|
| Foundation Slab w/Frst Wall, Slab - Concrete, Slab w/ Frost Wall | House Color Sand |
| Floors Tile, Ceramic Tile, Concrete, Hardwood, Wood | Building Certifications |
| Roof Shingle-Asphalt | HERS Index |
| DirectionsBragg Hill or Hill Nine to Stagecoach Rd, house on left |
|---|
| Lot Description, Subdivision, Trail/Near Trail, Sloping, View, Mountain View, Country Setting, View, Rural Setting |
| Garage & Parking Attached, Auto Open, Direct Entry, Heated, 3 Parking Spaces, Parking Spaces 3 |
| Road Frontage 640 | Water Access |
|---|---|
| Suitable Use | Water Type |
| Driveway Gravel, Crushed/Stone | Water Body |
| Flood Zone No | Zoning RR |
| School District Washington West | Middle Harwood Union Middle/High |
|---|---|
| Elementary Fayston Elementary School | High Harwood Union High School |
| Heat Fuel Electric, Gas-LP/Bottle | Excluded |
|---|---|
| Heating/Cool Central Air, Multi Zone, Humidifier, Radiant, Multi Zone, Hot Air | Negotiable |
| Sewer 1500+ Gallon, Replacement Leach Field, Leach Field, Leach Field - Existing, Leach Field - On-Site, Replacement Leach Field, Septic Design Available | Parcel Access ROW |
| Water Drilled Well, On-Site Well Exists | ROW for Other Parcel |
| Water Heater Tank, Gas-Lp/Bottle | Financing |
| Cable Co Waitsfield Cable | Documents Survey, Deed, State Permit, Survey, Tax Map |
| Electric 100 Amp, 200 Amp, Generator, Circuit Breaker(s) | Tax ID 222-072-10955 |

† The remarks published on this webpage originate from Listed By Cynthia Carr of Sugarbush Real Estate - [email protected] via the NNEREN IDX Program and do not represent the views and opinions of Coldwell Banker Hickok & Boardman. Coldwell Banker Hickok & Boardman Realty cannot be held responsible for possible violations of copyright resulting from the posting of any data from the NNEREN IDX Program.

 Back to Search Results
Back to Search Results





