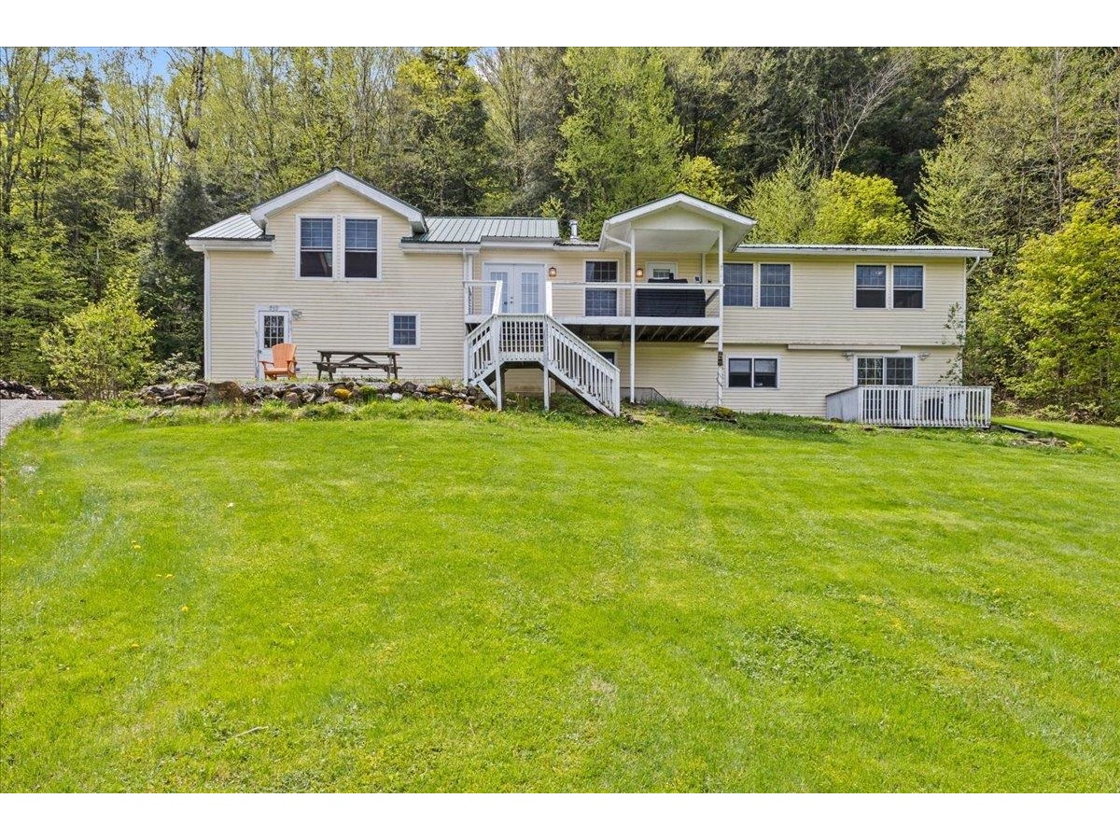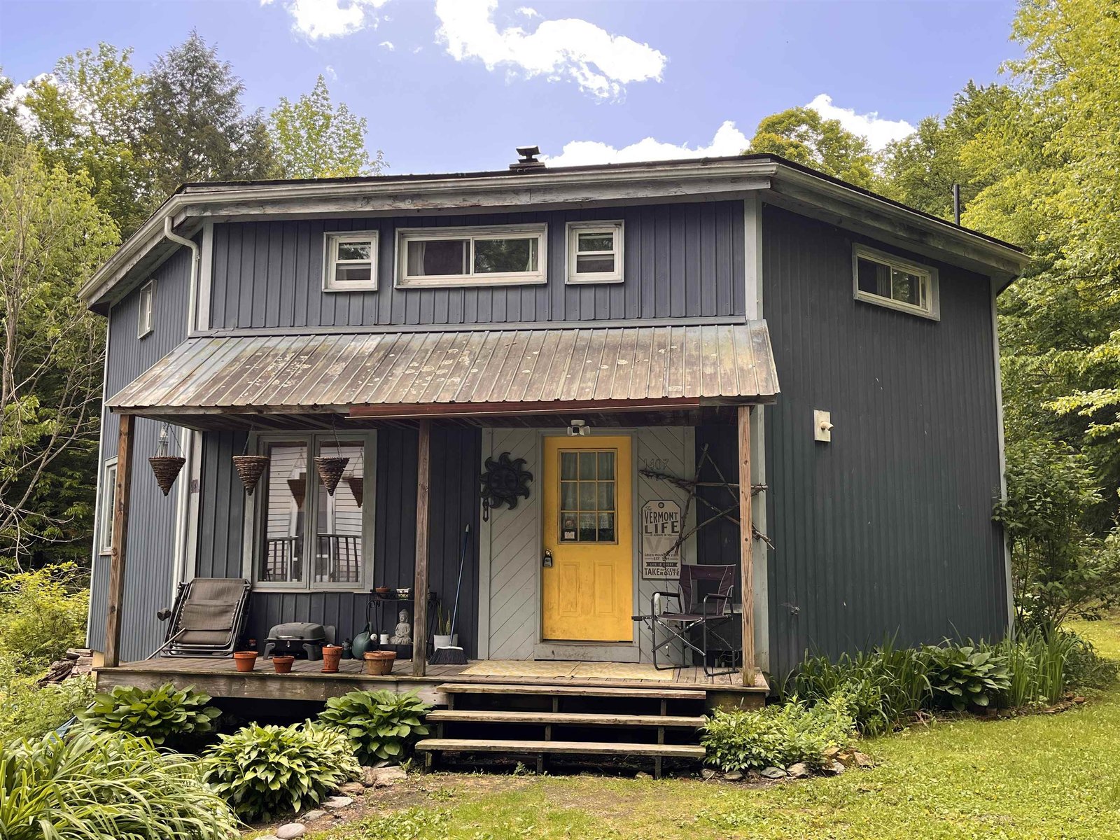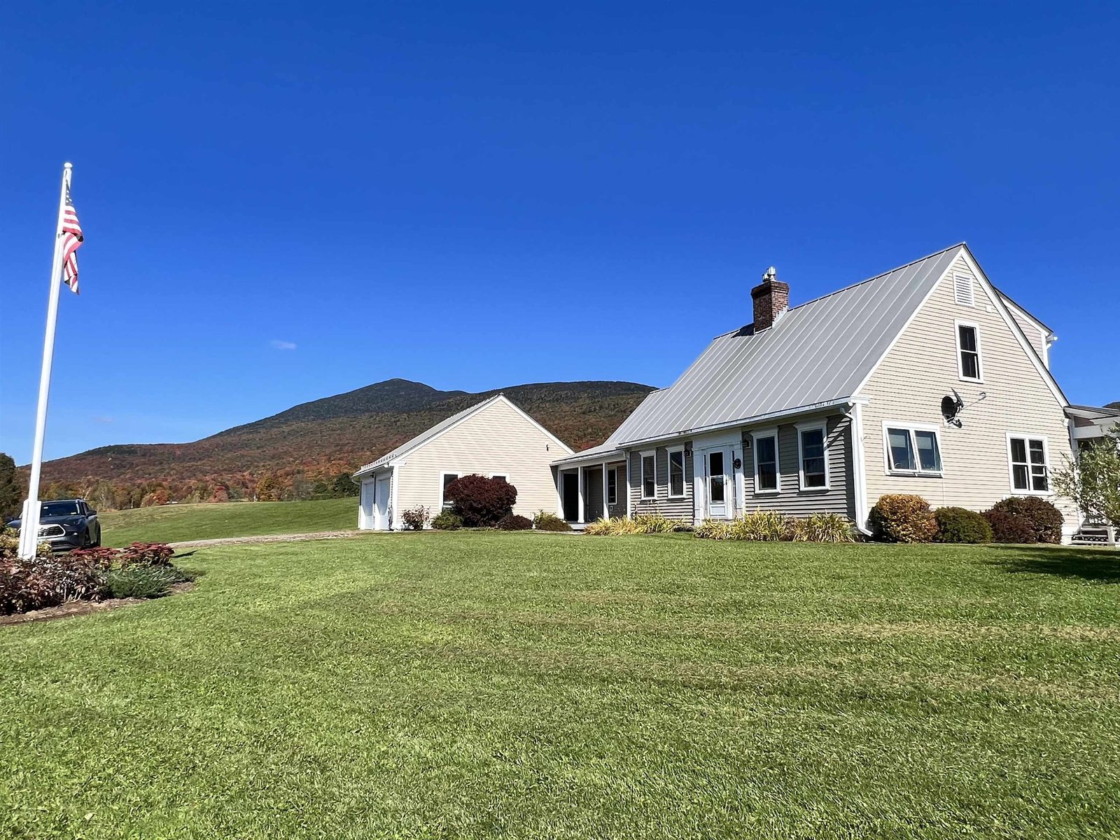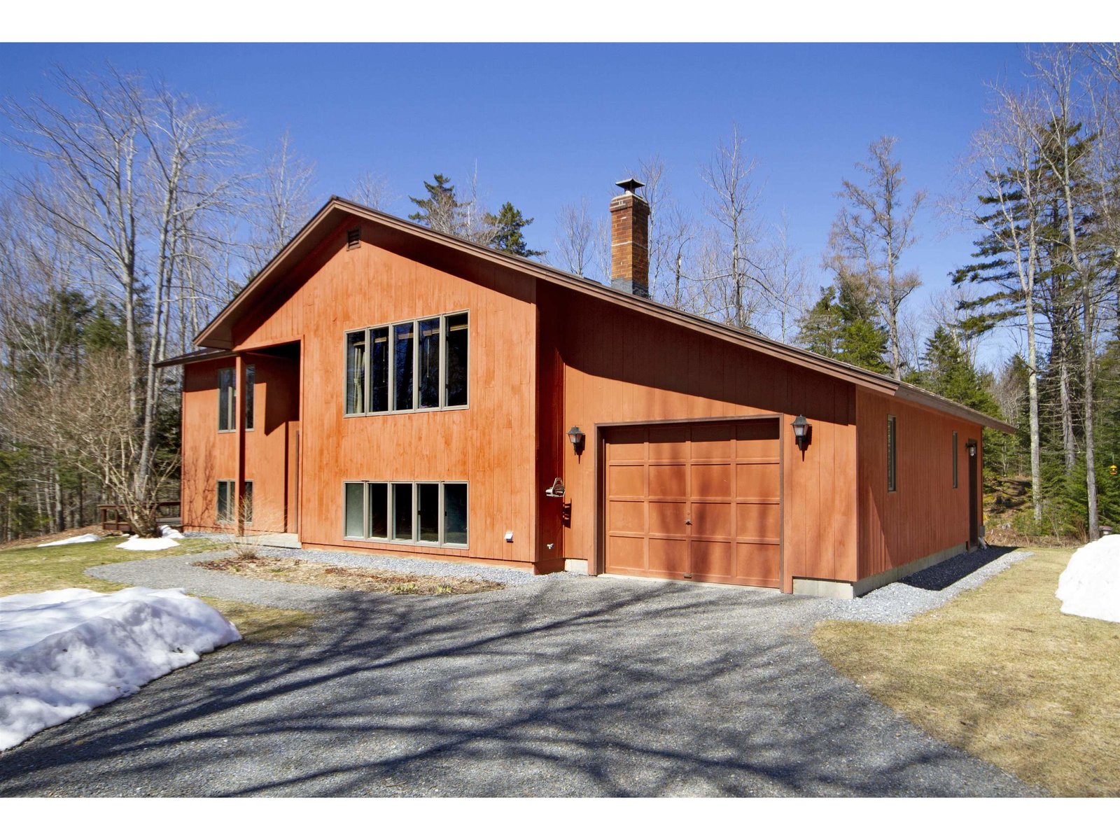Sold Status
$1,000,000 Sold Price
House Type
3 Beds
3 Baths
4,120 Sqft
Sold By Sugarbush Real Estate
Similar Properties for Sale
Request a Showing or More Info

Call: 802-863-1500
Mortgage Provider
Mortgage Calculator
$
$ Taxes
$ Principal & Interest
$
This calculation is based on a rough estimate. Every person's situation is different. Be sure to consult with a mortgage advisor on your specific needs.
Washington County
This lovingly designed contemporary shows the thoughtful planning and character of over fifty years of sole ownership. The house is situated on approximately 2.2 nicely landscaped acres with raised gardening beds, patio space, and an adorable frog pond. The light-filled home, full exterior deck, and newly built gazebo, face south with views of the Mad River Valley and Sugarbush. The interior is warm and welcoming with a stunning living room, pool room, formal dining area, and a wonderful kitchen and family room. The kitchen was built for those who enjoy cooking and entertaining and boasts a top-of-the-line British racing green four-oven cast-iron AGA cooker (stove), custom fire-breathing-dragon tile backsplash, prep-cooking island, and a great deal of cabinet storage for the chef that needs just one more tool. The private primary-bedroom suite includes a soaking tub, separate tiled shower, full walk-in closet, and laundry room for added convenience. Upstairs are two more bedrooms angled to capture the daylight, an office with mountain views, and an artist studio. Two levels down in the basement is another functional shop space for wood working or other creative hobbies. There is also an oversized attached two-car garage with additional storage space. Minutes from downtown Waitsfield, Green Mountain Valley School, Sugarbush Resort, Mad River Glen, recreation trails, and so much more. This is a must see; what a fun home! †
Property Location
Property Details
| Sold Price $1,000,000 | Sold Date Jul 1st, 2022 | |
|---|---|---|
| List Price $795,000 | Total Rooms 13 | List Date Feb 17th, 2022 |
| MLS# 4898281 | Lot Size 2.200 Acres | Taxes $8,347 |
| Type House | Stories 2 | Road Frontage |
| Bedrooms 3 | Style Contemporary, Neighborhood | Water Frontage |
| Full Bathrooms 2 | Finished 4,120 Sqft | Construction No, Existing |
| 3/4 Bathrooms 0 | Above Grade 3,978 Sqft | Seasonal No |
| Half Bathrooms 1 | Below Grade 142 Sqft | Year Built 1971 |
| 1/4 Bathrooms 0 | Garage Size 2 Car | County Washington |
| Interior FeaturesDining Area, Fireplace - Wood, Kitchen Island, Kitchen/Family, Primary BR w/ BA, Natural Light, Natural Woodwork, Vaulted Ceiling, Walk-in Closet, Wood Stove Hook-up, Laundry - 1st Floor |
|---|
| Equipment & AppliancesCompactor, Trash Compactor, Dishwasher, Disposal, Refrigerator, Range-Gas, Dryer, Exhaust Hood, Wall AC Units, CO Detector, Smoke Detector, Smoke Detector, Stove-Wood, Wood Stove |
| Mudroom 17'x9'11", Basement | Workshop 32'7"x32'7", Basement | Kitchen 16'5"x15'1", 1st Floor |
|---|---|---|
| Family Room 18'2"x14'9", 1st Floor | Living Room 25'10"x19'1", 1st Floor | Dining Room 20'11"x12'7", 1st Floor |
| Rec Room 18'x14', 1st Floor | Den 12'1"x10'7", 1st Floor | Primary Bedroom 19'1"x11'4", 1st Floor |
| Office/Study 18'6"x12'4", 2nd Floor | Bedroom 15'5"x14'7", 2nd Floor | Bedroom 13'2"x12'6", 2nd Floor |
| Studio 22'6"x14'8", 2nd Floor |
| ConstructionWood Frame |
|---|
| BasementInterior, Storage Space, Storage Space |
| Exterior FeaturesDeck, Garden Space, Gazebo, Shed, Window Screens, Windows - Double Pane |
| Exterior Wood, Cedar | Disability Features |
|---|---|
| Foundation Concrete | House Color Cedar |
| Floors Hardwood, Carpet, Ceramic Tile, Concrete | Building Certifications |
| Roof Metal | HERS Index |
| DirectionsFollow VT 100 to Bragg Hill Road. Left on Moulton Road, then right onto Glen View Road. Driveway is the first one on the right. |
|---|
| Lot DescriptionYes, Mountain View, Wooded, Trail/Near Trail, Sloping, View, Level, Corner, Country Setting, Landscaped, Valley, Rural Setting, Rural, Valley |
| Garage & Parking Attached, Auto Open, Direct Entry, 4 Parking Spaces, Driveway, On-Site, Parking Spaces 4 |
| Road Frontage | Water Access |
|---|---|
| Suitable Use | Water Type |
| Driveway Gravel | Water Body |
| Flood Zone Unknown | Zoning Rural Residential |
| School District Washington West | Middle Harwood Union Middle/High |
|---|---|
| Elementary Fayston Elementary School | High Harwood Union High School |
| Heat Fuel Wood, Oil | Excluded Tiffany-style ceiling fixture, microwave, 12 +/- peony plants. |
|---|---|
| Heating/Cool Radiant, Multi Zone, Baseboard | Negotiable Furnishings |
| Sewer Leach Field, Concrete | Parcel Access ROW |
| Water Private, Drilled Well | ROW for Other Parcel |
| Water Heater Domestic, Owned, Oil, Off Boiler | Financing |
| Cable Co Waitsfield Cable | Documents Survey, Property Disclosure, Deed, Tax Map |
| Electric 200 Amp | Tax ID 222-072-10301 |

† The remarks published on this webpage originate from Listed By David Segre of - [email protected] via the NNEREN IDX Program and do not represent the views and opinions of Coldwell Banker Hickok & Boardman. Coldwell Banker Hickok & Boardman Realty cannot be held responsible for possible violations of copyright resulting from the posting of any data from the NNEREN IDX Program.

 Back to Search Results
Back to Search Results










