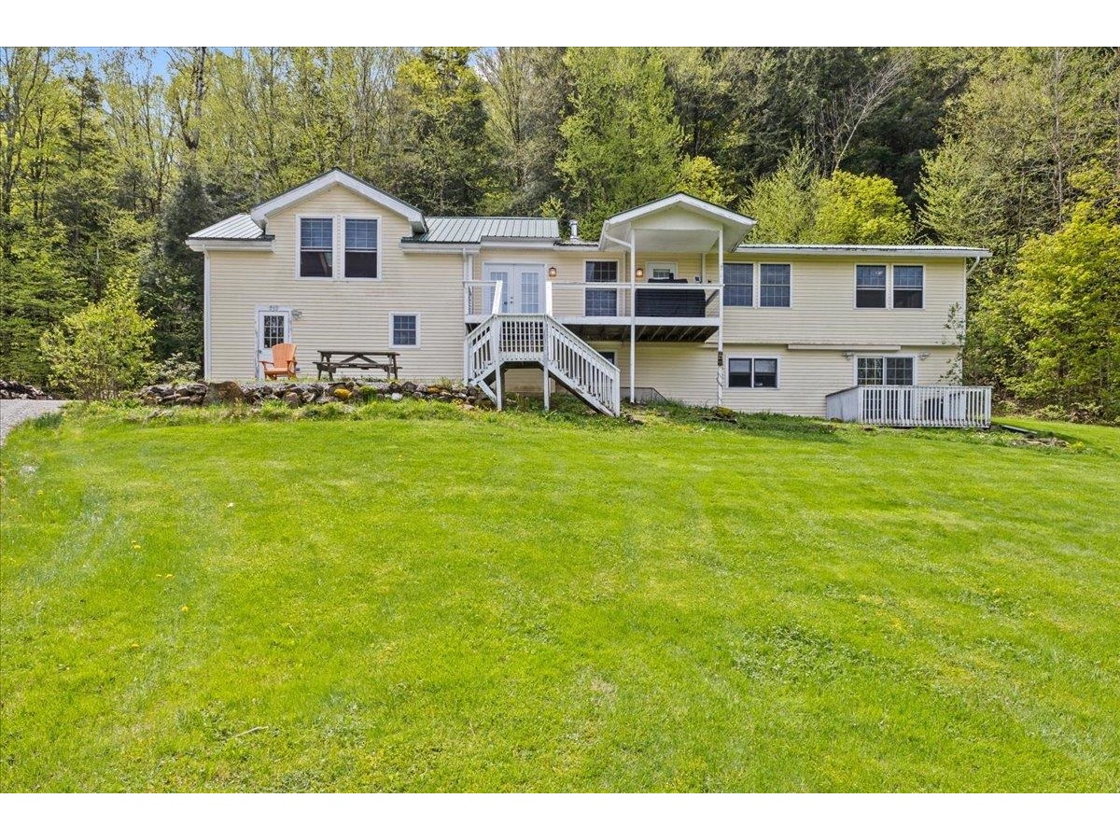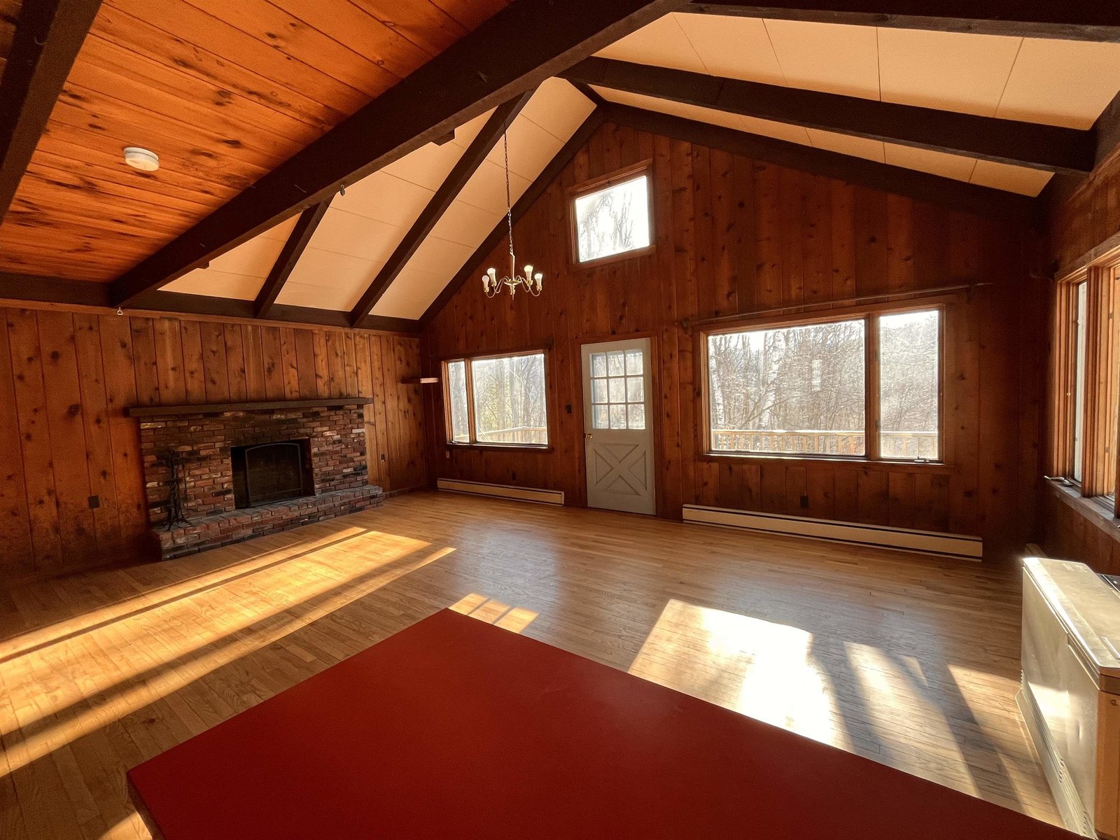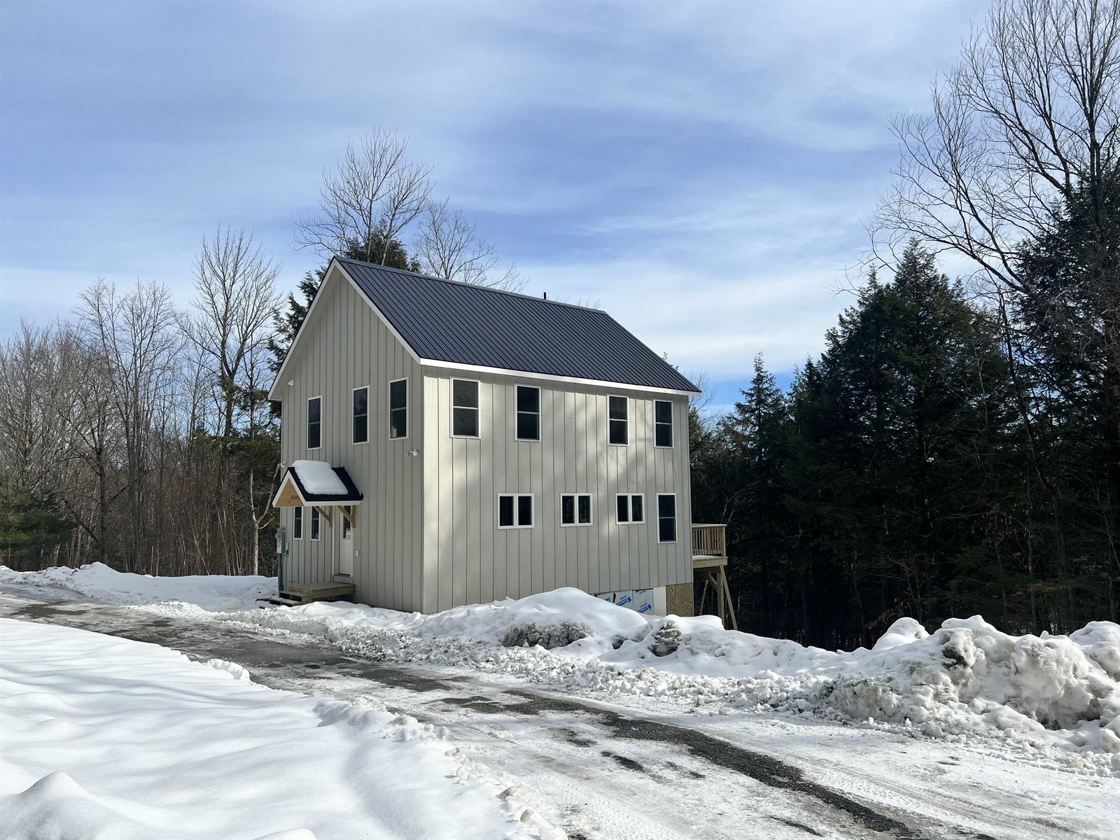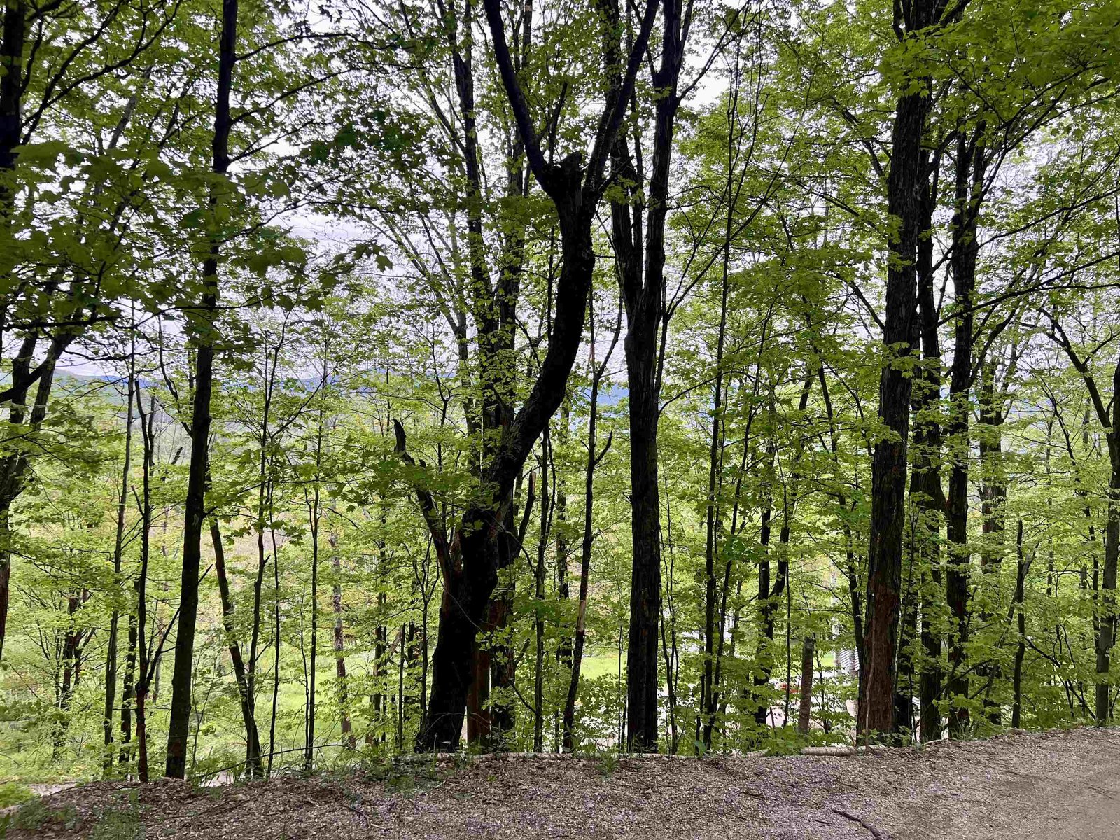Sold Status
$660,000 Sold Price
House Type
3 Beds
3 Baths
3,000 Sqft
Sold By Sugarbush Real Estate
Similar Properties for Sale
Request a Showing or More Info

Call: 802-863-1500
Mortgage Provider
Mortgage Calculator
$
$ Taxes
$ Principal & Interest
$
This calculation is based on a rough estimate. Every person's situation is different. Be sure to consult with a mortgage advisor on your specific needs.
Washington County
Yankee Barn post and beam design with open living area, exposed beams,cathedral ceiling, beautiful fieldstone fireplace,random width wood floors, and lots of glass. Eat-in kitchen with granite counters,wonderful master suite,screened porch,3rd floor walk-up sleeping loft with skylight & arched window, workshop space,oversized 2 car garage and beautifully landscaped, private site next to a small mtn stream with privacy and fantastic views of MT Ellen and the Green Mtn range. New roof in 2012. †
Property Location
Property Details
| Sold Price $660,000 | Sold Date Nov 14th, 2013 | |
|---|---|---|
| List Price $695,000 | Total Rooms 8 | List Date Feb 1st, 2013 |
| MLS# 4214244 | Lot Size 2.940 Acres | Taxes $12,864 |
| Type House | Stories 2 | Road Frontage 462 |
| Bedrooms 3 | Style Contemporary | Water Frontage |
| Full Bathrooms 2 | Finished 3,000 Sqft | Construction , Existing |
| 3/4 Bathrooms 1 | Above Grade 3,000 Sqft | Seasonal No |
| Half Bathrooms 0 | Below Grade 0 Sqft | Year Built 1995 |
| 1/4 Bathrooms | Garage Size 2 Car | County Washington |
| Interior FeaturesCentral Vacuum, Cathedral Ceiling, Ceiling Fan, Fireplace - Wood, Primary BR w/ BA, Natural Woodwork, Whirlpool Tub, Laundry - 1st Floor |
|---|
| Equipment & AppliancesCompactor, Cook Top-Electric, Dishwasher, Disposal, Trash Compactor, Refrigerator, Dryer, CO Detector, Security System, Smoke Detectr-Hard Wired |
| Kitchen 8 X 26, 1st Floor | Dining Room 12X18, 1st Floor | Living Room 16X20, 1st Floor |
|---|---|---|
| Office/Study 12X16, 1st Floor | Utility Room 7.5X8.5, 1st Floor | Primary Bedroom 13.5X21, 2nd Floor |
| Bedroom 12X15.5, 2nd Floor | Bedroom 15.5X15.5, 1st Floor | Den 9.5X9, 3rd Floor |
| Other Porch-13.5X14, 1st Floor | Other 1st Floor |
| ConstructionPost and Beam |
|---|
| BasementInterior, Bulkhead, Unfinished, Partial, Interior Stairs |
| Exterior FeaturesBalcony, Porch - Screened |
| Exterior Wood, Vertical | Disability Features 1st Floor 3/4 Bathrm, 1st Floor Hrd Surfce Flr |
|---|---|
| Foundation Concrete | House Color grey |
| Floors Softwood, Ceramic Tile | Building Certifications |
| Roof Shingle-Asphalt | HERS Index |
| DirectionsFrom Rt 100 in Waitsfield take Rt. 17 to Old Mansfield Rd, take right, go 6/10th mile to Henry's Way, take right and proceed to Wild Turkey Lane on left. 1st house on right. |
|---|
| Lot Description, Mountain View, Ski Area, Landscaped, Country Setting |
| Garage & Parking Attached, Auto Open |
| Road Frontage 462 | Water Access |
|---|---|
| Suitable Use | Water Type |
| Driveway Crushed/Stone | Water Body |
| Flood Zone No | Zoning res |
| School District Washington West | Middle Harwood Union Middle/High |
|---|---|
| Elementary Fayston Elementary School | High Harwood Union High School |
| Heat Fuel Oil | Excluded |
|---|---|
| Heating/Cool Multi Zone, Multi Zone, Hot Water | Negotiable |
| Sewer 1000 Gallon, Leach Field | Parcel Access ROW |
| Water Private, Drilled Well | ROW for Other Parcel |
| Water Heater Oil, Off Boiler | Financing |
| Cable Co | Documents Bldg Plans (Blueprint), Survey, Property Disclosure |
| Electric Circuit Breaker(s) | Tax ID 22207210862 |

† The remarks published on this webpage originate from Listed By Brian Shea of Sugarbush Real Estate - [email protected] via the NNEREN IDX Program and do not represent the views and opinions of Coldwell Banker Hickok & Boardman. Coldwell Banker Hickok & Boardman Realty cannot be held responsible for possible violations of copyright resulting from the posting of any data from the NNEREN IDX Program.

 Back to Search Results
Back to Search Results










