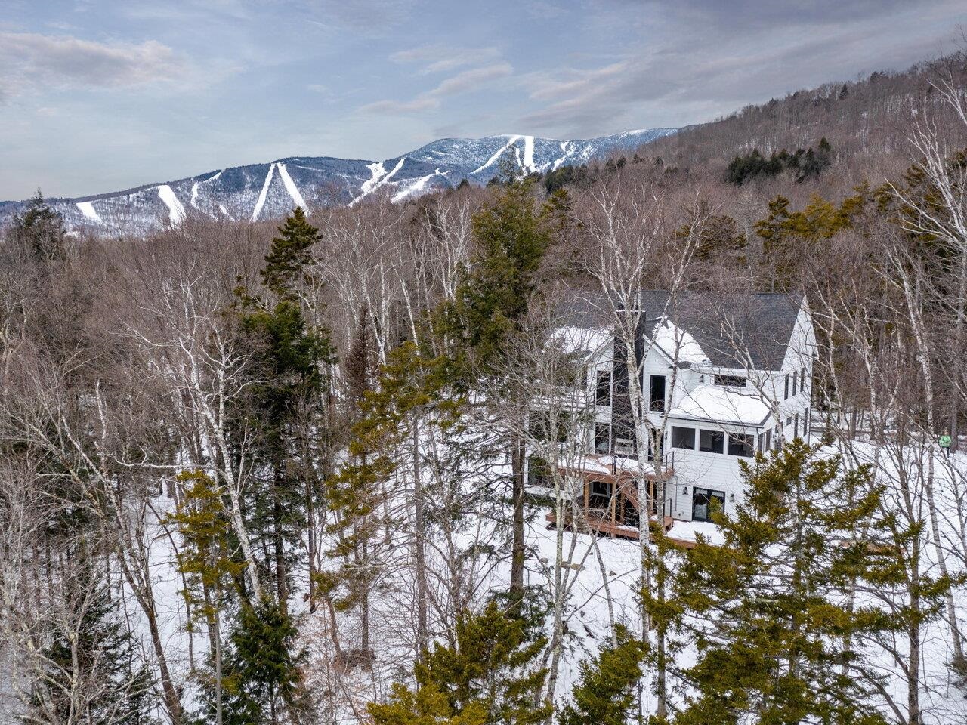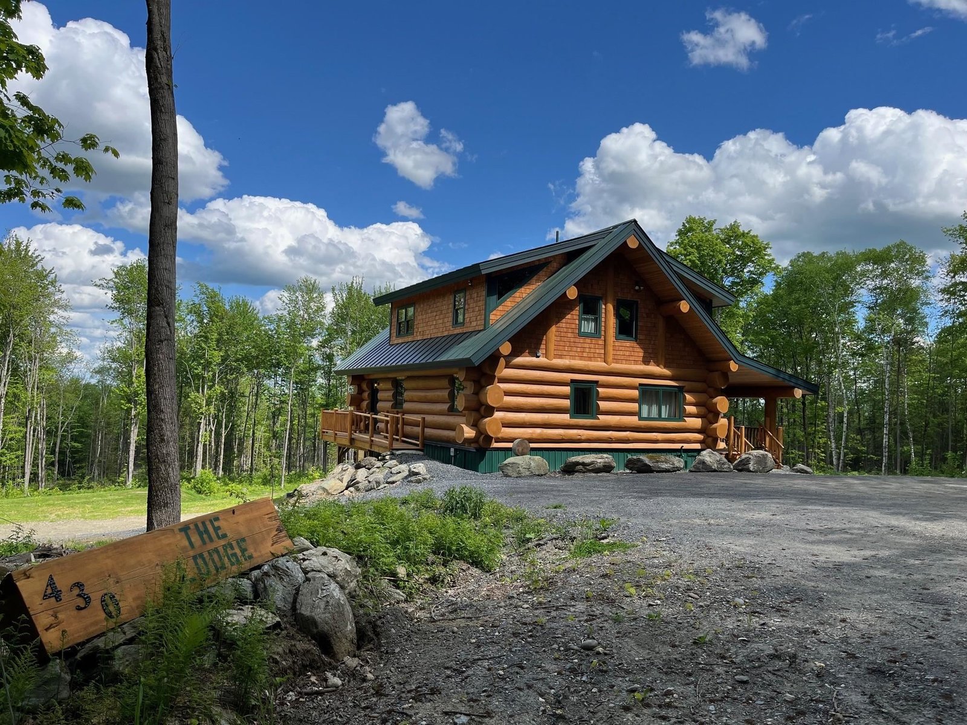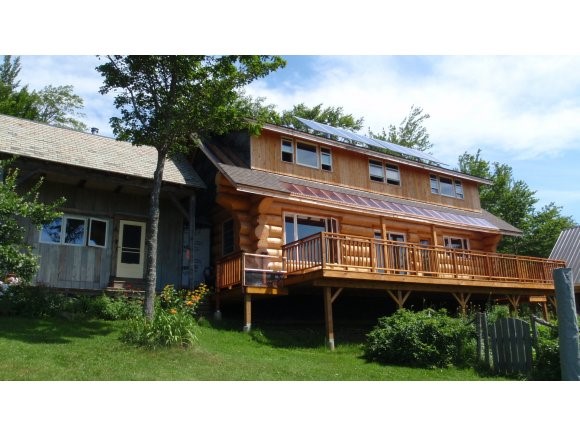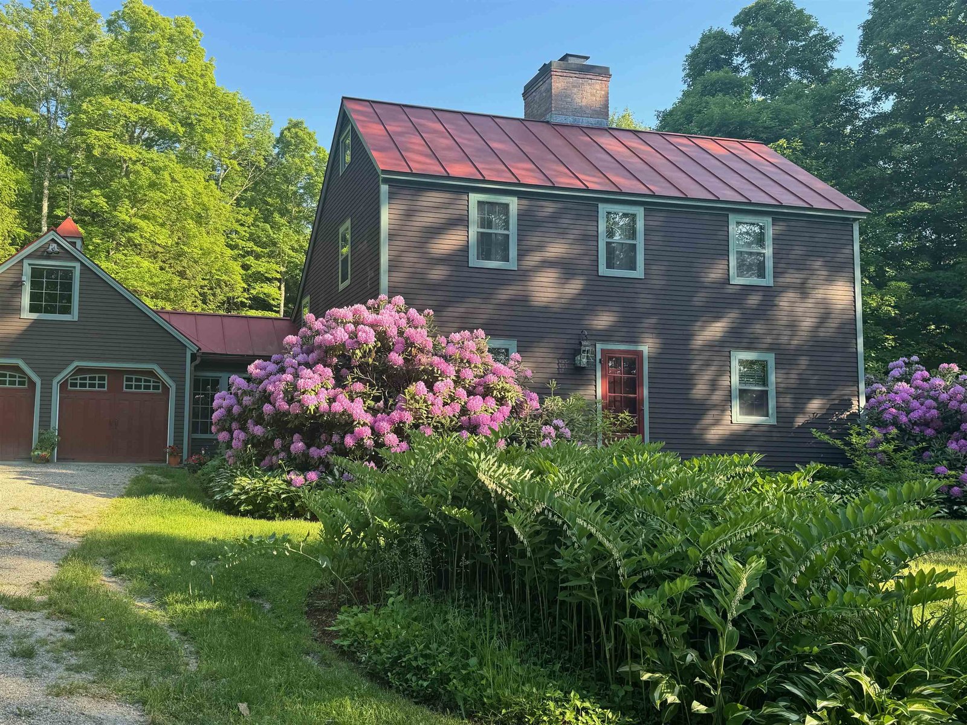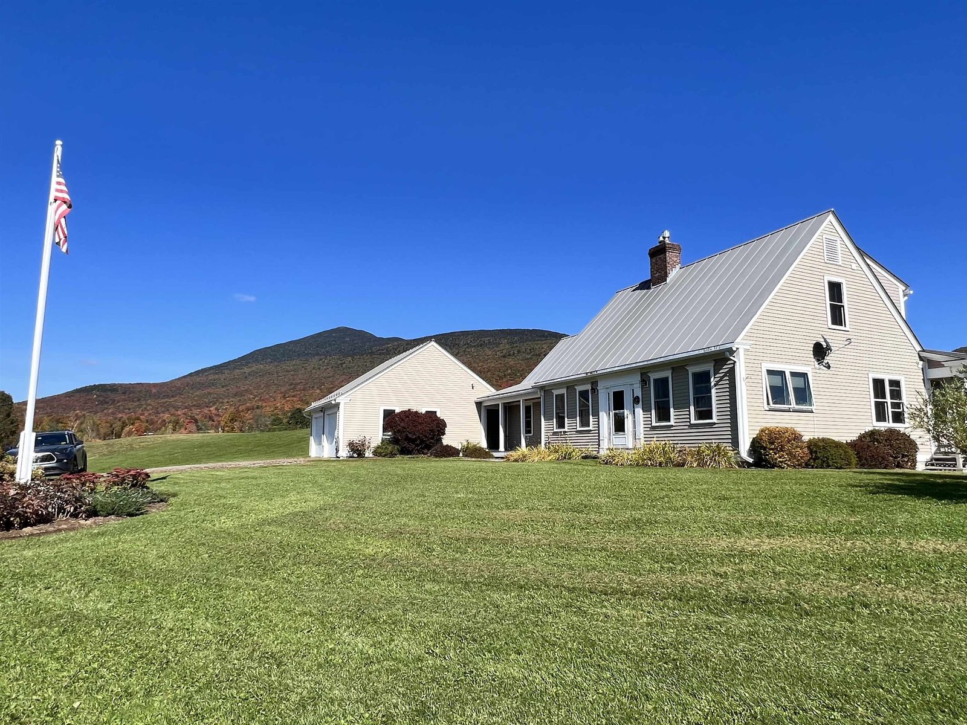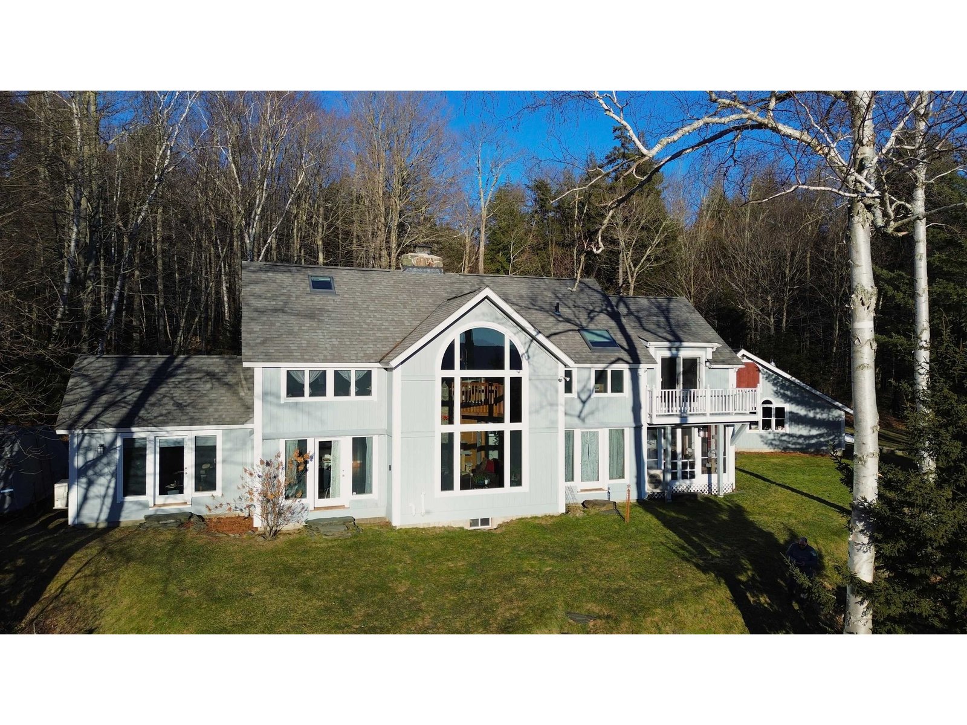62 Wild Turkey Lane, Unit 40 Fayston, Vermont 05673 MLS# 4981355
 Back to Search Results
Next Property
Back to Search Results
Next Property
Sold Status
$1,201,000 Sold Price
House Type
3 Beds
3 Baths
3,481 Sqft
Sold By Sugarbush Real Estate
Similar Properties for Sale
Request a Showing or More Info

Call: 802-863-1500
Mortgage Provider
Mortgage Calculator
$
$ Taxes
$ Principal & Interest
$
This calculation is based on a rough estimate. Every person's situation is different. Be sure to consult with a mortgage advisor on your specific needs.
Washington County
Meticulously updated Post and Beam home with huge views from Mad River Glen to Sugarbush Resort. Great Room featuring exposed beams, floor to ceiling windows, and a majestic stone fireplace. Hand crafted kitchen with stone counters, updated appliances, an island with seating and tons of storage. A convenient mudroom entry from the garage with lots of built in cabinetry. The 3 season enclosed porch for summer evening meals without the bugs! Main level primary bedroom currently being used as a TV room with French door to the exterior and a spacious, custom designed bathroom with tiled walk in shower and gorgeous hardwood cabinetry for storage. Upper floor highlights include a custom built office with skylights, spacious ensuite guest bedroom and a cozy loft room with views of the ski slopes. Graciously sized primary bedroom with walk in closet (custom built-ins), French doors to the balcony and a jetted spa tub with mountain views. A custom bathroom with tiled walk in shower and a heated floor! Park out of the elements in the attached 2+car garage. The property has manicured gardens with water features, lovely woods to walk in and a seasonal stream on the southern boundary. Privately sited and only minutes to the slopes, trails and all the recreational activities the Mad River Valley offers. †
Property Location
Property Details
| Sold Price $1,201,000 | Sold Date Apr 5th, 2024 | |
|---|---|---|
| List Price $1,200,000 | Total Rooms 6 | List Date Jan 4th, 2024 |
| MLS# 4981355 | Lot Size 2.940 Acres | Taxes $14,010 |
| Type House | Stories 2 | Road Frontage 280 |
| Bedrooms 3 | Style Neighborhood | Water Frontage |
| Full Bathrooms 1 | Finished 3,481 Sqft | Construction No, Existing |
| 3/4 Bathrooms 2 | Above Grade 3,081 Sqft | Seasonal No |
| Half Bathrooms 0 | Below Grade 400 Sqft | Year Built 1995 |
| 1/4 Bathrooms 0 | Garage Size 2 Car | County Washington |
| Interior FeaturesFireplace - Wood, Fireplaces - 1, Hearth, Primary BR w/ BA, Natural Light, Skylight, Vaulted Ceiling, Walk-in Closet, Whirlpool Tub, Window Treatment, Laundry - 1st Floor |
|---|
| Equipment & AppliancesCook Top-Gas, Freezer, Microwave, Wall Oven, Microwave, Oven - Wall, Refrigerator-Energy Star, Washer - Energy Star, Water Heater - Off Boiler, Water Heater - Owned, Vented Exhaust Fan, Mini Split, CO Detector, Security System, Smoke Detectr-HrdWrdw/Bat, Mini Split |
| Association | Amenities | Yearly Dues $500 |
|---|
| ConstructionWood Frame, Post and Beam |
|---|
| BasementInterior, Bulkhead, Climate Controlled, Concrete, Storage Space, Partially Finished, Interior Stairs, Full, Stairs - Interior, Storage Space |
| Exterior FeaturesBalcony, Garden Space, Porch - Enclosed, Porch - Screened |
| Exterior Vertical, Wood Siding | Disability Features |
|---|---|
| Foundation Concrete | House Color Blue Grey |
| Floors Hardwood, Ceramic Tile | Building Certifications |
| Roof Shingle-Architectural | HERS Index |
| DirectionsFrom Route 17 take Mansfield Rd to Henry's Way, turn right and follow up to Wild Turkey, bear left and it's the first driveway on the right. |
|---|
| Lot DescriptionUnknown, Privately Maintained, Rural Setting, Mountain, Rural |
| Garage & Parking Auto Open, Direct Entry, Garage, Off Street, Attached |
| Road Frontage 280 | Water Access |
|---|---|
| Suitable Use | Water Type |
| Driveway Crushed/Stone | Water Body |
| Flood Zone No | Zoning residential |
| School District Washington West | Middle Harwood Union Middle/High |
|---|---|
| Elementary Choice | High Harwood Union High School |
| Heat Fuel Electric, Gas-LP/Bottle, Wood | Excluded Sold furnished with exclusions per the attached list. |
|---|---|
| Heating/Cool Radiant Electric, Multi Zone, Hot Water, Baseboard | Negotiable |
| Sewer 1000 Gallon, Concrete, On-Site Septic Exists | Parcel Access ROW Unknown |
| Water Private, Drilled Well | ROW for Other Parcel |
| Water Heater Owned, Off Boiler | Financing |
| Cable Co | Documents Association Docs, Survey, Septic Design, Deed, Plot Plan, Survey |
| Electric Circuit Breaker(s), 200 Amp | Tax ID 222 072 10862 |

† The remarks published on this webpage originate from Listed By Karl Klein of Sugarbush Real Estate - [email protected] via the NNEREN IDX Program and do not represent the views and opinions of Coldwell Banker Hickok & Boardman. Coldwell Banker Hickok & Boardman Realty cannot be held responsible for possible violations of copyright resulting from the posting of any data from the NNEREN IDX Program.

