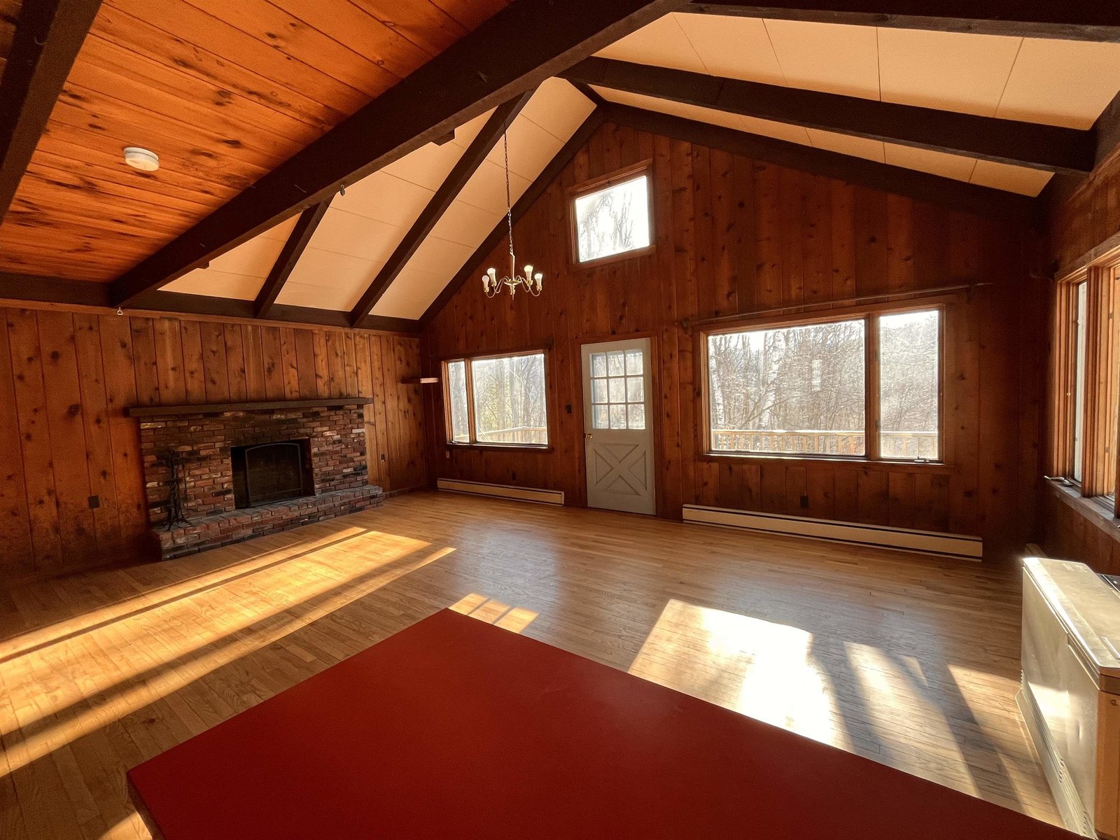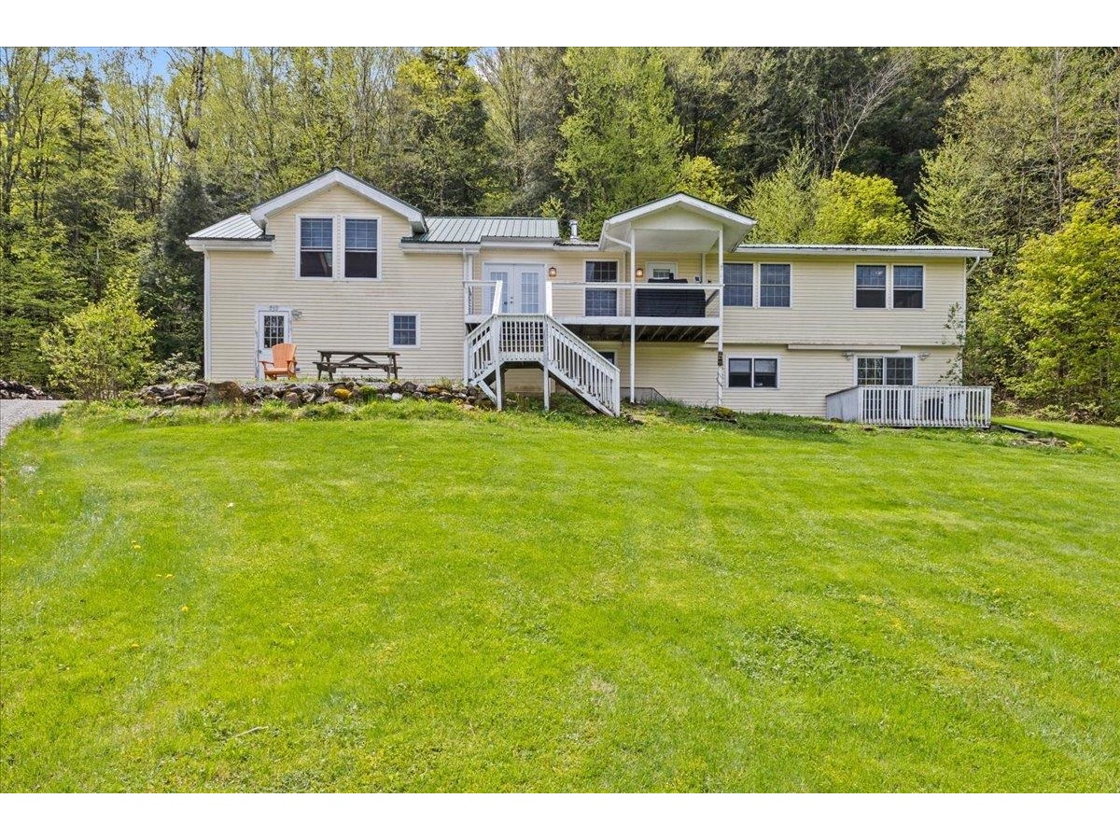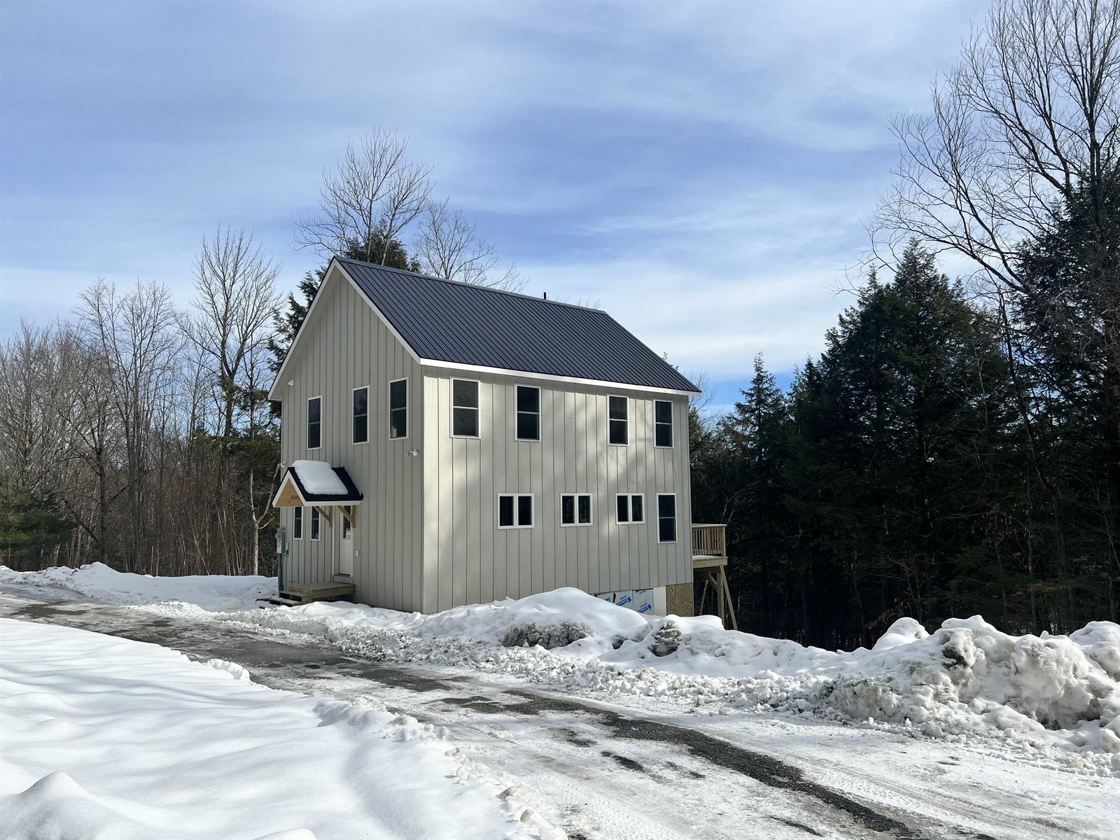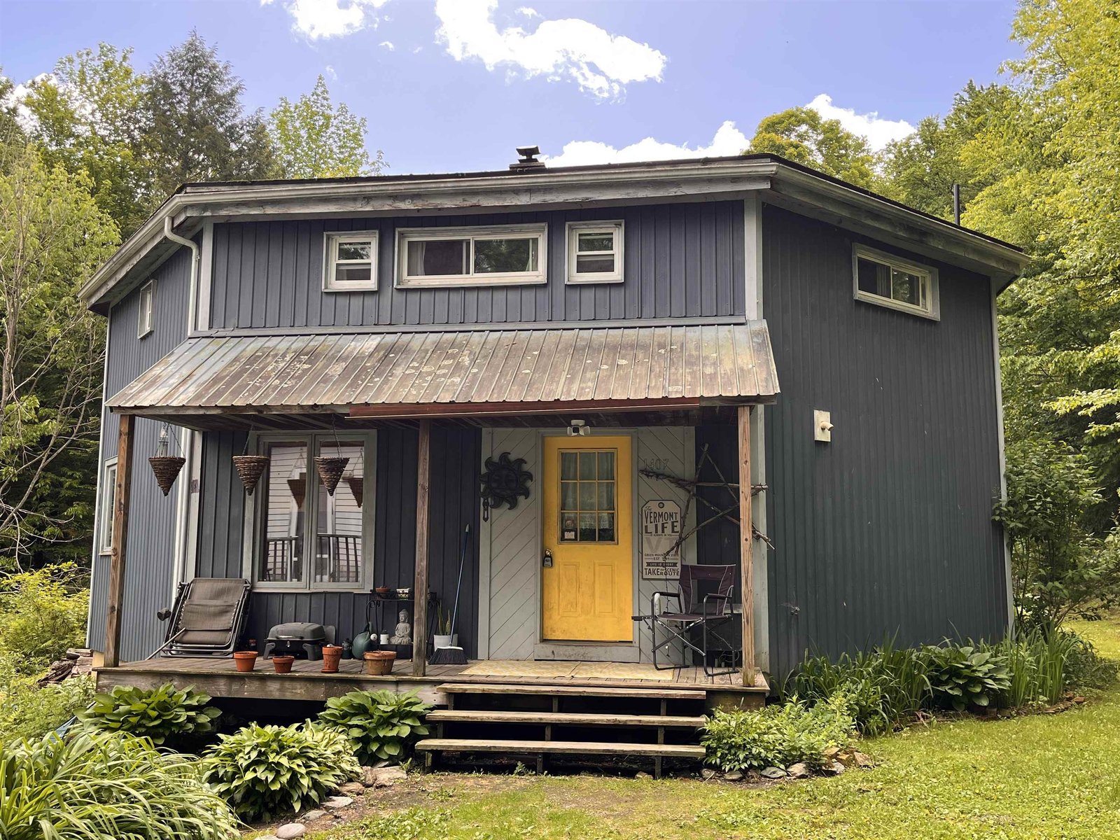Sold Status
$530,000 Sold Price
House Type
4 Beds
5 Baths
3,600 Sqft
Sold By Sugarbush Real Estate
Similar Properties for Sale
Request a Showing or More Info

Call: 802-863-1500
Mortgage Provider
Mortgage Calculator
$
$ Taxes
$ Principal & Interest
$
This calculation is based on a rough estimate. Every person's situation is different. Be sure to consult with a mortgage advisor on your specific needs.
Washington County
A skier’s dream at Mt. Ellen Architecturally designed 3 level house perfect for the skiing family. Hardwood birch floors, tiled mudroom, maintenance free cement clapboards, custom made red birch cabinets by Traditional Design, Kitchen Aide Stainless Steel Architectural Series appliances, gas heat, Pella windows and glass doors and energy efficient construction. The main floor has an easy casual flow. The light-filled kitchen and dining/family are a generous size; the living area with wood burning fireplace and built-in cabinetry opens to a grand view filled deck on the east side; a large mudroom stores all your outdoor gear. The upper floor has plenty of space for the family with 3 carpeted bedrooms, 3 full baths, each with 6 foot tubs and custom-built vanities. There’s even a separate laundry room. The walk-out ground level w/ wood stove hook-up has a 4th bedroom (ideal as a bunk room) & bath, ski tuning room, and/or rec room. The house is equally attractive in the summer and fall. The generous east facing deck is ideal for outdoor living with plenty of room for the grill, lounge chairs, and al fresco dining. 3605 sq. ft of finished space & 750 sq ft of deck & porches. Listing agent is part owner of Trust †
Property Location
Property Details
| Sold Price $530,000 | Sold Date Nov 30th, 2018 | |
|---|---|---|
| List Price $550,000 | Total Rooms 8 | List Date Aug 26th, 2018 |
| MLS# 4715026 | Lot Size 1.000 Acres | Taxes $10,026 |
| Type House | Stories 3 | Road Frontage 137 |
| Bedrooms 4 | Style Adirondack, Arts and Crafts, Craftsman | Water Frontage |
| Full Bathrooms 3 | Finished 3,600 Sqft | Construction No, Existing |
| 3/4 Bathrooms 1 | Above Grade 3,600 Sqft | Seasonal No |
| Half Bathrooms 1 | Below Grade 0 Sqft | Year Built 2006 |
| 1/4 Bathrooms 0 | Garage Size Car | County Washington |
| Interior FeaturesAttic, Blinds, Dining Area, Fireplace - Wood, Kitchen Island, Kitchen/Family, Living/Dining, Primary BR w/ BA, Natural Light, Storage - Indoor, Laundry - 2nd Floor |
|---|
| Equipment & AppliancesMicrowave, Washer, Dishwasher, Refrigerator, Exhaust Hood, Dryer, Stove - Gas, CO Detector, Smoke Detector, Radiant Floor |
| Kitchen/Dining 1st Floor | Living/Dining 1st Floor | Mudroom 7'8x15'5, 1st Floor |
|---|---|---|
| Bedroom 2nd Floor | Bath - 1/2 1st Floor | Bath - Full 1st Floor |
| Bedroom 2nd Floor | Bedroom 2nd Floor | Bath - Full 2nd Floor |
| Bath - Full 2nd Floor | Family Room Basement | Bath - 3/4 Basement |
| Bedroom Basement | Utility Room Basement |
| ConstructionWood Frame |
|---|
| BasementInterior, Finished, Concrete, Interior Stairs, Daylight, Full, Stairs - Interior, Walkout |
| Exterior FeaturesDeck, Natural Shade, Window Screens, Windows - Double Pane, Windows - Energy Star, Windows - Low E |
| Exterior Concrete, Clapboard | Disability Features 1st Floor 1/2 Bathrm, Access. Parking, Bathrm w/tub, Hard Surface Flooring |
|---|---|
| Foundation Concrete, Poured Concrete | House Color tan |
| Floors Tile, Carpet, Hardwood, Wood | Building Certifications |
| Roof Shingle-Architectural | HERS Index |
| DirectionsGerman Flats Road, turn on Mt Ellen access Road, proceed on to Village Road on left and then third left to High Road. First house on left |
|---|
| Lot Description, Mountain View, Country Setting, Ski Area, Landscaped, Ski Area, Rural Setting, Mountain, Rural |
| Garage & Parking , , 4 Parking Spaces, Driveway, Parking Spaces 4 |
| Road Frontage 137 | Water Access |
|---|---|
| Suitable UseResidential | Water Type |
| Driveway Gravel | Water Body |
| Flood Zone No | Zoning rr |
| School District Washington West | Middle Harwood Union Middle/High |
|---|---|
| Elementary Fayston Elementary School | High Harwood Union High School |
| Heat Fuel Gas-LP/Bottle | Excluded |
|---|---|
| Heating/Cool None, Hot Water, Baseboard | Negotiable |
| Sewer 1000 Gallon, Concrete, Private, On-Site Septic Exists, Private | Parcel Access ROW No |
| Water Drilled Well | ROW for Other Parcel |
| Water Heater Electric | Financing |
| Cable Co Waitsfield Cable | Documents |
| Electric Circuit Breaker(s), On-Site | Tax ID 222-072-10784 |

† The remarks published on this webpage originate from Listed By of via the NNEREN IDX Program and do not represent the views and opinions of Coldwell Banker Hickok & Boardman. Coldwell Banker Hickok & Boardman Realty cannot be held responsible for possible violations of copyright resulting from the posting of any data from the NNEREN IDX Program.

 Back to Search Results
Back to Search Results










