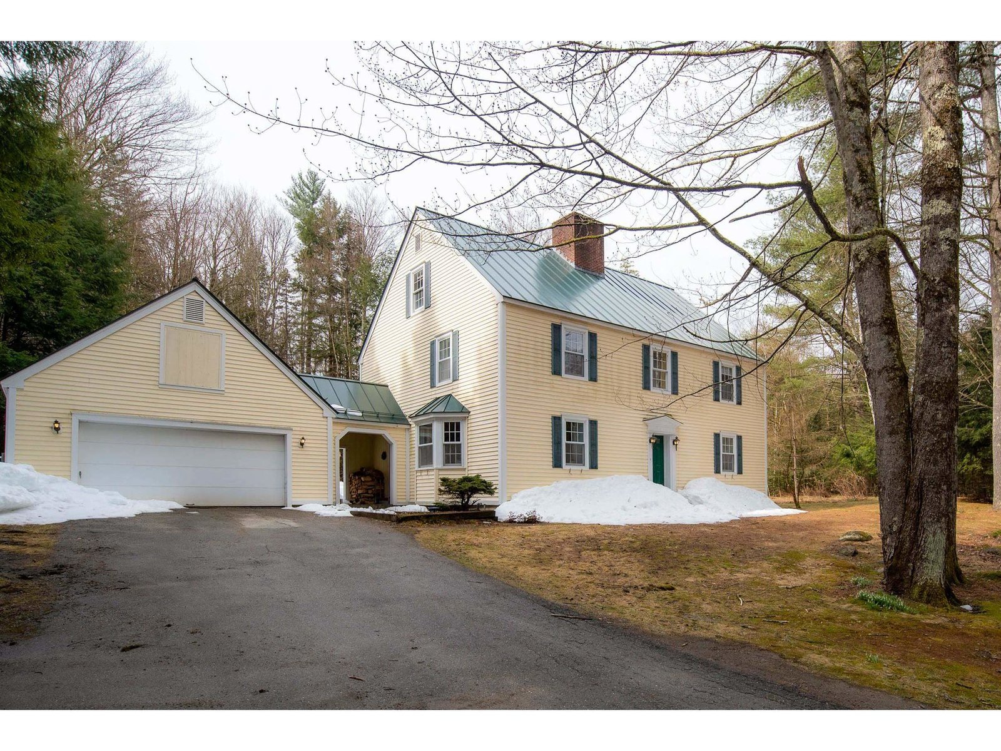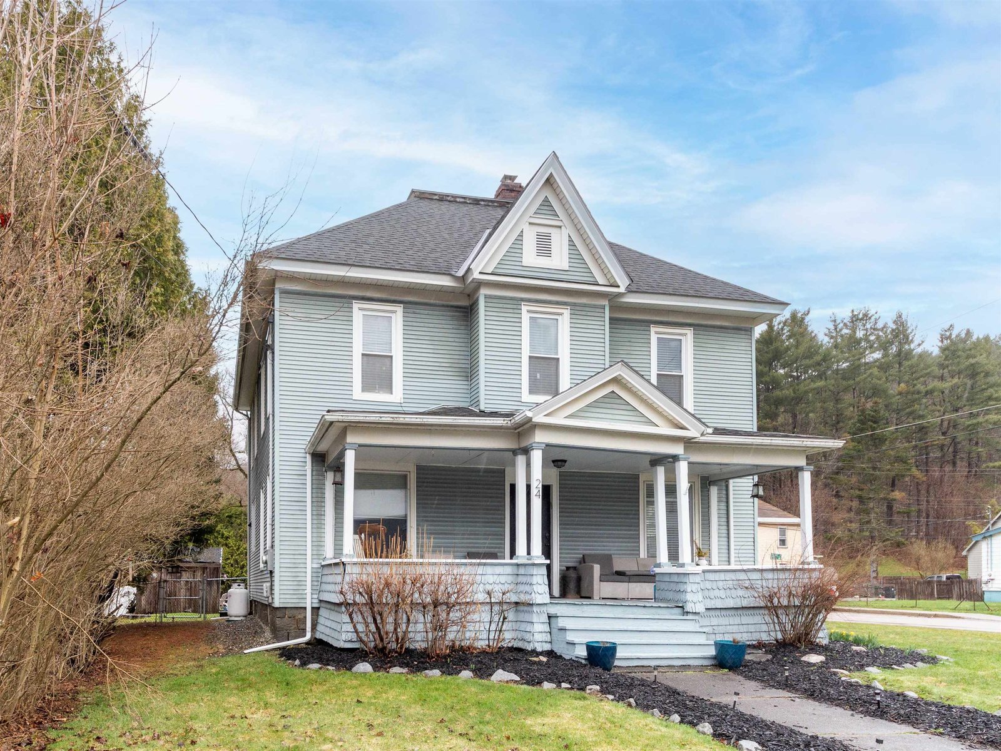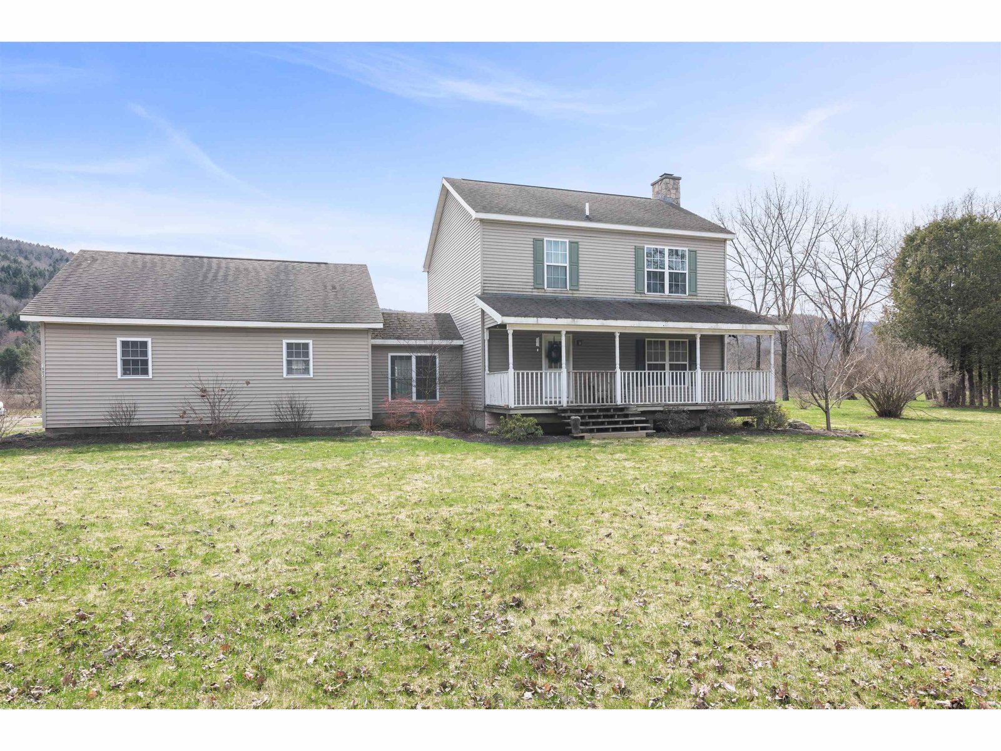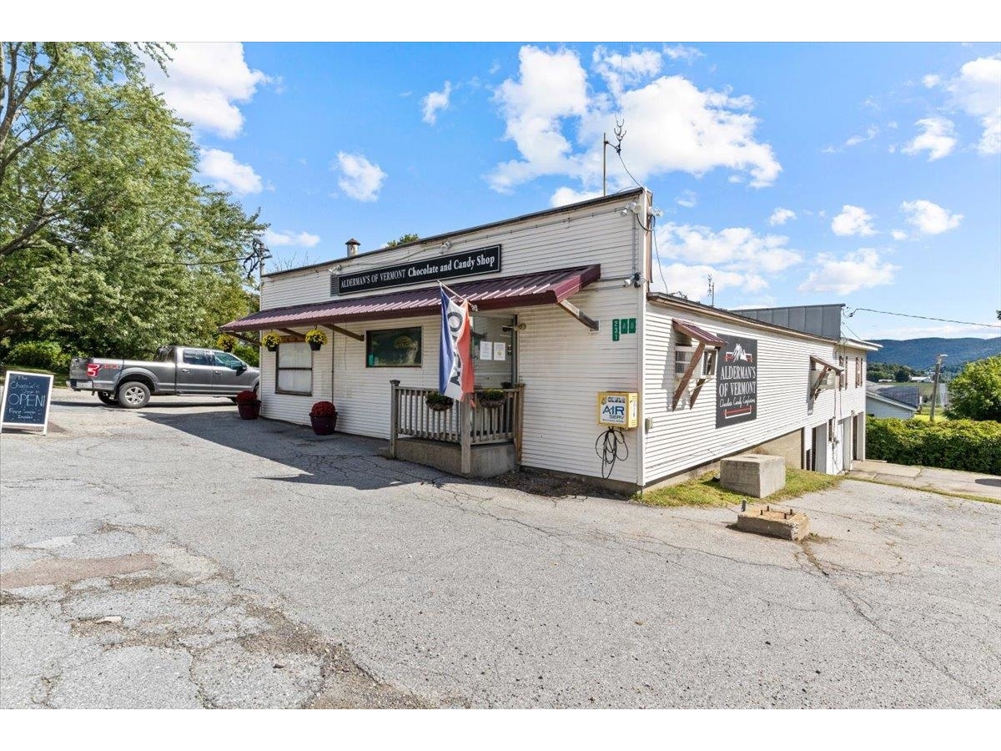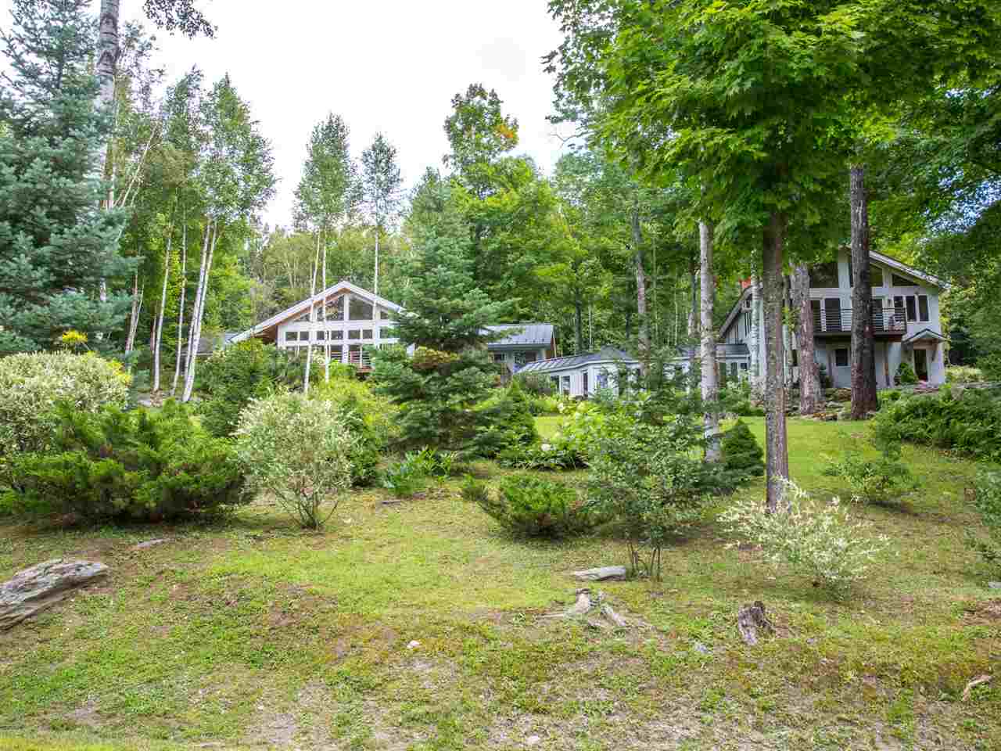Sold Status
$670,000 Sold Price
House Type
4 Beds
4 Baths
5,600 Sqft
Sold By New England Landmark Realty LTD
Similar Properties for Sale
Request a Showing or More Info

Call: 802-863-1500
Mortgage Provider
Mortgage Calculator
$
$ Taxes
$ Principal & Interest
$
This calculation is based on a rough estimate. Every person's situation is different. Be sure to consult with a mortgage advisor on your specific needs.
Washington County
Architect designed home at 1600 ft. elevation in Vermont's Mad River Valley. Dramatic three season views to Sugarbush and Mad River Glen ski areas. Cathedral ceilings, extensive glass and wood finishes throughout both the main house and the accessory building. Lower level of the main house includes wet bar, draft beer system, exercise room and sauna (the finished lower level is included in the total square footage. Each building is served with a separate whole house sound system. It is a 5 minute walk to a 2600 acre preserved parcel containing ski, hiking and biking trails. †
Property Location
Property Details
| Sold Price $670,000 | Sold Date Nov 22nd, 2019 | |
|---|---|---|
| List Price $695,000 | Total Rooms 14 | List Date Aug 30th, 2019 |
| MLS# 4773764 | Lot Size 2.000 Acres | Taxes $12,219 |
| Type House | Stories 2 | Road Frontage 293 |
| Bedrooms 4 | Style Multi Level, Contemporary, Rural | Water Frontage |
| Full Bathrooms 1 | Finished 5,600 Sqft | Construction No, Existing |
| 3/4 Bathrooms 2 | Above Grade 4,100 Sqft | Seasonal No |
| Half Bathrooms 1 | Below Grade 1,500 Sqft | Year Built 1995 |
| 1/4 Bathrooms 0 | Garage Size 2 Car | County Washington |
| Interior FeaturesAttic, Bar, Cathedral Ceiling, Ceiling Fan, Dining Area, Fireplace - Gas, Fireplace - Wood, Fireplaces - 1, Fireplaces - 2, Fireplaces - 3+, Kitchen Island, Laundry Hook-ups, Primary BR w/ BA, Natural Woodwork, Sauna, Skylight, Storage - Indoor, Vaulted Ceiling, Walk-in Closet, Wet Bar, Window Treatment, Wood Stove Hook-up, Laundry - 1st Floor |
|---|
| Equipment & AppliancesRange-Electric, Refrigerator, Cook Top-Gas, Microwave, Washer, Freezer, Dryer, Smoke Detector, CO Detector, Dehumidifier, Gas Heater, Space Heater |
| Dining Room 1st Floor | Living Room 30x28, 1st Floor | Kitchen 12x6, 1st Floor |
|---|---|---|
| Primary Bedroom 16x12, 1st Floor | Bedroom 12x12, 1st Floor | Bedroom 12x12, 1st Floor |
| Bedroom 8x14, Basement |
| ConstructionWood Frame |
|---|
| BasementWalkout, Locked Storage Space, Climate Controlled, Concrete, Daylight, Storage Space, Full, Finished |
| Exterior FeaturesBalcony, Deck, Window Screens |
| Exterior Wood | Disability Features |
|---|---|
| Foundation Below Frostline, Concrete | House Color Gray |
| Floors Tile, Carpet, Hardwood | Building Certifications |
| Roof Metal | HERS Index |
| DirectionsRoute 17 West 1.0 mile. Right on to Number 9 Hill 1 mi to Phen rd. 1 mi on Phen rd to Mad River Vw |
|---|
| Lot DescriptionNo, Secluded, Wooded, Trail/Near Trail, Mountain View, View, Landscaped, Country Setting, Rural Setting, Mountain |
| Garage & Parking Attached, Direct Entry, Finished, Driveway, Garage |
| Road Frontage 293 | Water Access |
|---|---|
| Suitable Use | Water Type |
| Driveway Gravel, Crushed/Stone | Water Body |
| Flood Zone No | Zoning Rural Res |
| School District NA | Middle |
|---|---|
| Elementary | High |
| Heat Fuel Wood, Gas-LP/Bottle | Excluded Furniture and Furnishings |
|---|---|
| Heating/Cool None, Underground, Space Heater, Multi Zone, Baseboard, In Floor | Negotiable Freezer |
| Sewer Replacement Leach Field, Septic, 1500+ Gallon, Private, Leach Field, Concrete, Septic | Parcel Access ROW |
| Water Purifier/Soft, Drilled Well, Purifier/Soft | ROW for Other Parcel |
| Water Heater Domestic, Off Boiler | Financing |
| Cable Co | Documents Survey, Septic Design, Deed, Plot Plan, Septic Design, Survey |
| Electric Circuit Breaker(s) | Tax ID 22207210774 |

† The remarks published on this webpage originate from Listed By Jason Saphire of www.HomeZu.com via the NNEREN IDX Program and do not represent the views and opinions of Coldwell Banker Hickok & Boardman. Coldwell Banker Hickok & Boardman Realty cannot be held responsible for possible violations of copyright resulting from the posting of any data from the NNEREN IDX Program.

 Back to Search Results
Back to Search Results
