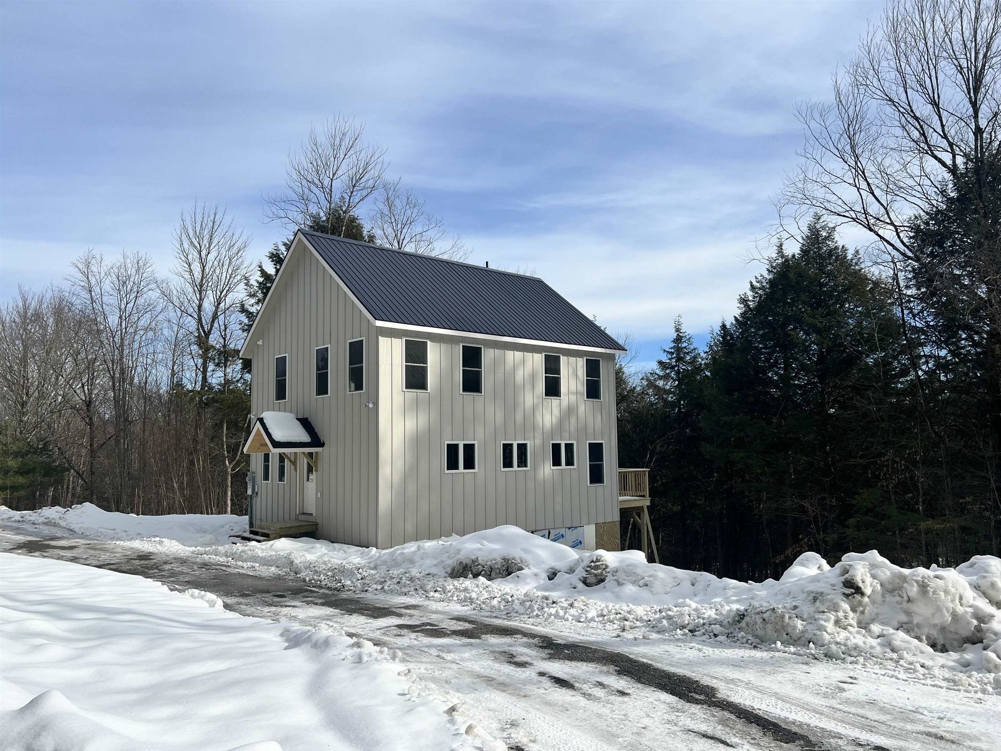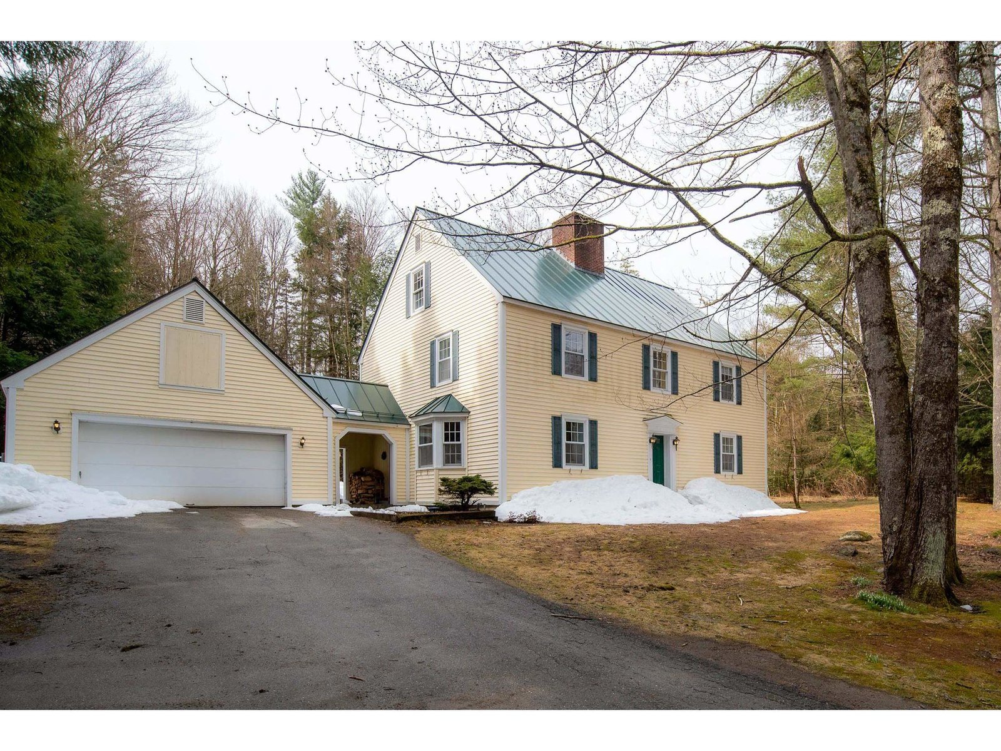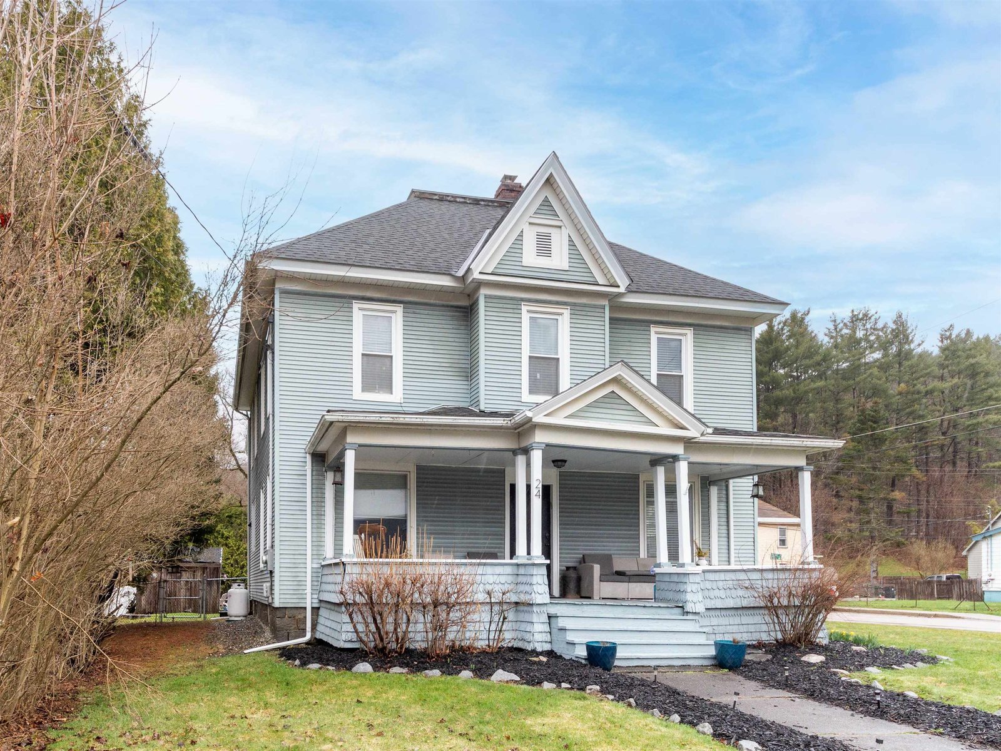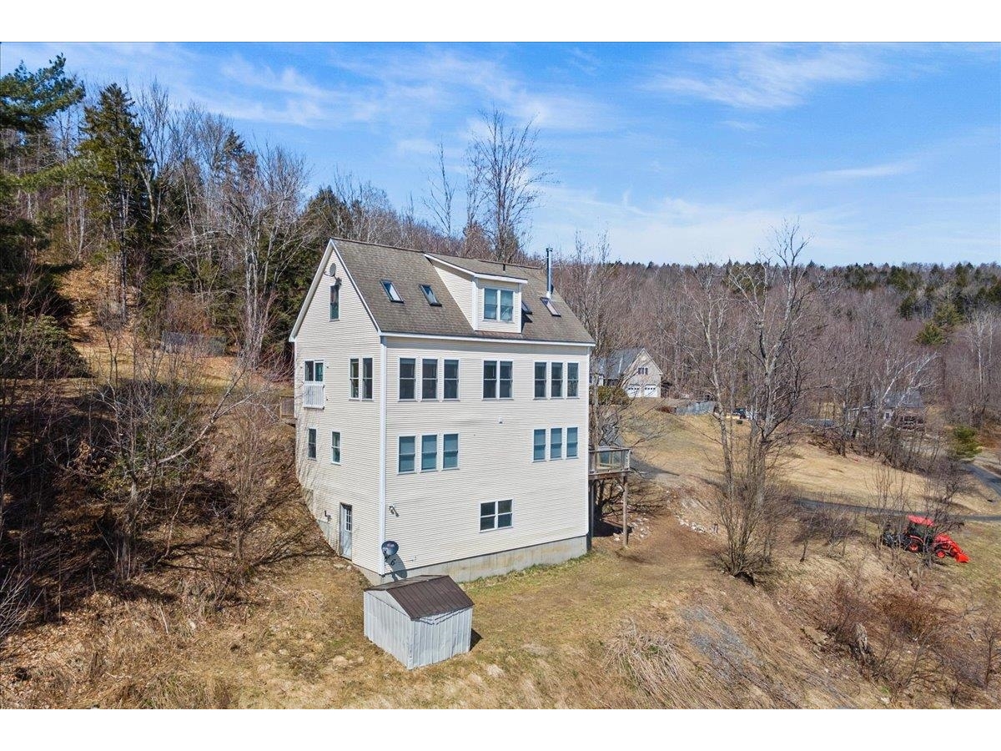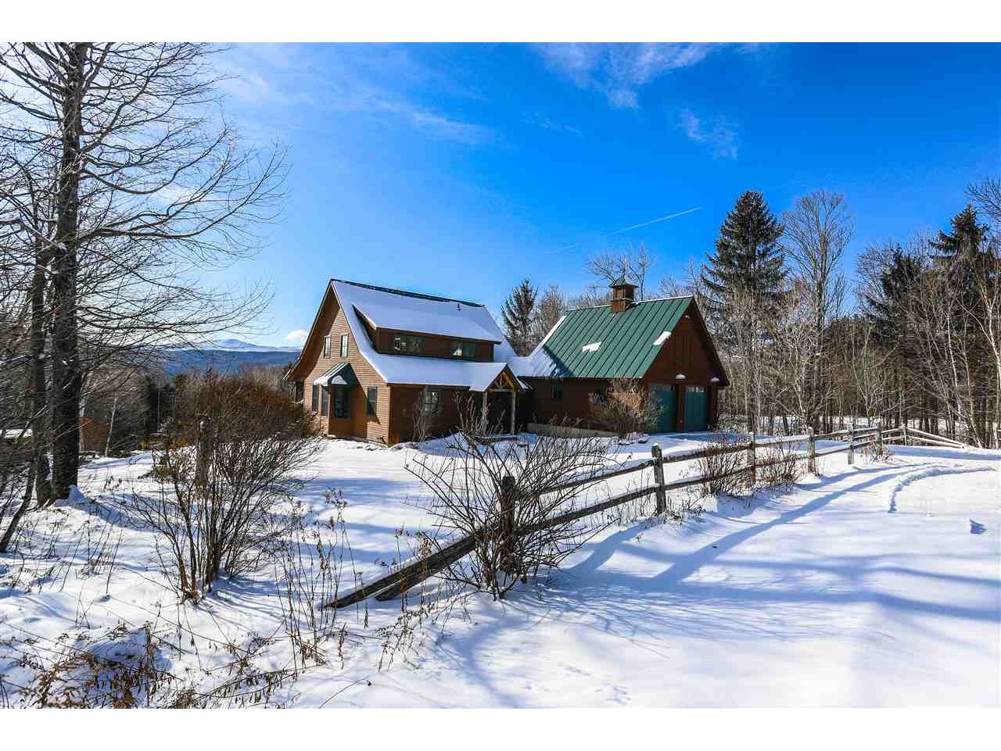Sold Status
$632,000 Sold Price
House Type
4 Beds
3 Baths
2,753 Sqft
Sold By Sugarbush Real Estate
Similar Properties for Sale
Request a Showing or More Info

Call: 802-863-1500
Mortgage Provider
Mortgage Calculator
$
$ Taxes
$ Principal & Interest
$
This calculation is based on a rough estimate. Every person's situation is different. Be sure to consult with a mortgage advisor on your specific needs.
Washington County
Welcome home. Private post and beam home with 12+ acres perched above the Mad River Valley. Expansive south-westerly Green Mountain views. Enjoy gentle sloping lot boasting mature trees, flanked by two streams. Well landscaped level front yard makes for an inviting entrance. Gorgeous views from every window of this custom built Moore Design Builders home. The master bedroom is conveniently located on the main floor. Featuring an en-suite master bathroom, cathedral ceilings, spacious walk-in closet, laundry room, and a private deck to soak in the views. This master suite an absolute dream! Open floor plan with modern appliances and fixtures. Enjoy high cathedral ceilings and gorgeous pine floors throughout the great room. A pair of spacious bedrooms and a loft upstairs makes for ample guest space. A private office makes for a perfect sanctuary. The basement is a blank canvas ripe for your own personal touch. A partially finished home gym area, a large sitting area, and full walk out to the yard. A hidden bonus bunk room makes for a perfect oasis for your rambunctious guests. 5 BR septic! Abundant recreation at your door step including the VAST snowmobiling trail system and Burnt Rock trail head a few moments away. Sugarbush and Mad River Glen a short distance away as well as destination Mad River Valley restaurants, pubs, and retail. Standby generator, heated two car garage, standing seam roof, and plenty of storage for all your toys. Showings Delayed until 04/16/2020 †
Property Location
Property Details
| Sold Price $632,000 | Sold Date Mar 30th, 2020 | |
|---|---|---|
| List Price $645,000 | Total Rooms 8 | List Date Dec 3rd, 2019 |
| MLS# 4787081 | Lot Size 12.760 Acres | Taxes $11,120 |
| Type House | Stories 2 | Road Frontage 596 |
| Bedrooms 4 | Style Adirondack | Water Frontage |
| Full Bathrooms 2 | Finished 2,753 Sqft | Construction No, Existing |
| 3/4 Bathrooms 0 | Above Grade 2,453 Sqft | Seasonal No |
| Half Bathrooms 1 | Below Grade 300 Sqft | Year Built 2003 |
| 1/4 Bathrooms 0 | Garage Size 2 Car | County Washington |
| Interior FeaturesCathedral Ceiling, Ceiling Fan, Dining Area, Fireplace - Gas, Hearth, Kitchen Island, Kitchen/Dining, Laundry Hook-ups, Living/Dining, Natural Light, Natural Woodwork, Vaulted Ceiling, Walk-in Closet, Walk-in Pantry, Laundry - 1st Floor |
|---|
| Equipment & AppliancesRefrigerator, Dishwasher, Range-Gas, Refrigerator, Washer - Energy Star, CO Detector, Dehumidifier, Radon Mitigation, Smoke Detector, Generator - Standby, Wood Stove |
| Kitchen 12' x 13.5', 1st Floor | Dining Room 12' x 13'.5', 1st Floor | Living Room 17' x 23.5', 1st Floor |
|---|---|---|
| Office/Study 13.5' x 11.5', 1st Floor | Primary Suite 15.4' x 13.3', 1st Floor | Bath - Full 1st Floor |
| Bedroom 13.5' x13.5', 2nd Floor | Bedroom 14.6' x 13.6', 2nd Floor | Bath - Full 2nd Floor |
| Bath - 1/2 1st Floor | Loft 6.9 x 23.5, 2nd Floor | Foyer 1st Floor |
| Utility Room 30' x 40', Basement | Bedroom Basement | Playroom Basement |
| Exercise Room Basement |
| ConstructionWood Frame, Post and Beam |
|---|
| BasementWalkout, Concrete, Daylight, Sump Pump, Storage Space, Full, Partially Finished, Interior Stairs, Storage Space, Sump Pump, Walkout, Exterior Access |
| Exterior FeaturesDeck, Garden Space, Other - See Remarks, Shed, Storage |
| Exterior Wood, Clapboard | Disability Features |
|---|---|
| Foundation Below Frostline, Concrete | House Color Brown |
| Floors Softwood, Carpet, Ceramic Tile | Building Certifications |
| Roof Standing Seam | HERS Index |
| DirectionsFrom Rt 100 head west on N Fayston 4 miles. Right on Sharpshooters Road. About a mile up the road, take a right onto Center Fire Road. Property is first house on your right. |
|---|
| Lot DescriptionYes, Mountain View, Wooded, Trail/Near Trail, Level, Walking Trails, View, Sloping, Country Setting, Landscaped, Pasture, Fields |
| Garage & Parking Attached, Auto Open, Direct Entry, Heated, Storage Above, Driveway, 4 Parking Spaces |
| Road Frontage 596 | Water Access |
|---|---|
| Suitable Use | Water Type |
| Driveway Gravel | Water Body |
| Flood Zone No | Zoning Rural Residential |
| School District Washington West | Middle Harwood Union Middle/High |
|---|---|
| Elementary Fayston Elementary School | High Harwood Union High School |
| Heat Fuel Wood, Gas-LP/Bottle | Excluded Home decor, personal property, and personal effects |
|---|---|
| Heating/Cool None, Stove-Wood, Baseboard, Stove - Wood | Negotiable Other, Furnishings |
| Sewer 1000 Gallon, Pumping Station, Septic Shared | Parcel Access ROW |
| Water Private, Drilled Well | ROW for Other Parcel Yes |
| Water Heater Tank, Gas-Lp/Bottle, Owned, Off Boiler | Financing |
| Cable Co WCVT | Documents Survey, Septic Design, Plot Plan, Deed, Survey |
| Electric Wired for Generator, 200 Amp, Generator, Circuit Breaker(s) | Tax ID 222-072-11180 |

† The remarks published on this webpage originate from Listed By Brian Kitchens of Mad River Valley Real Estate via the NNEREN IDX Program and do not represent the views and opinions of Coldwell Banker Hickok & Boardman. Coldwell Banker Hickok & Boardman Realty cannot be held responsible for possible violations of copyright resulting from the posting of any data from the NNEREN IDX Program.

 Back to Search Results
Back to Search Results
