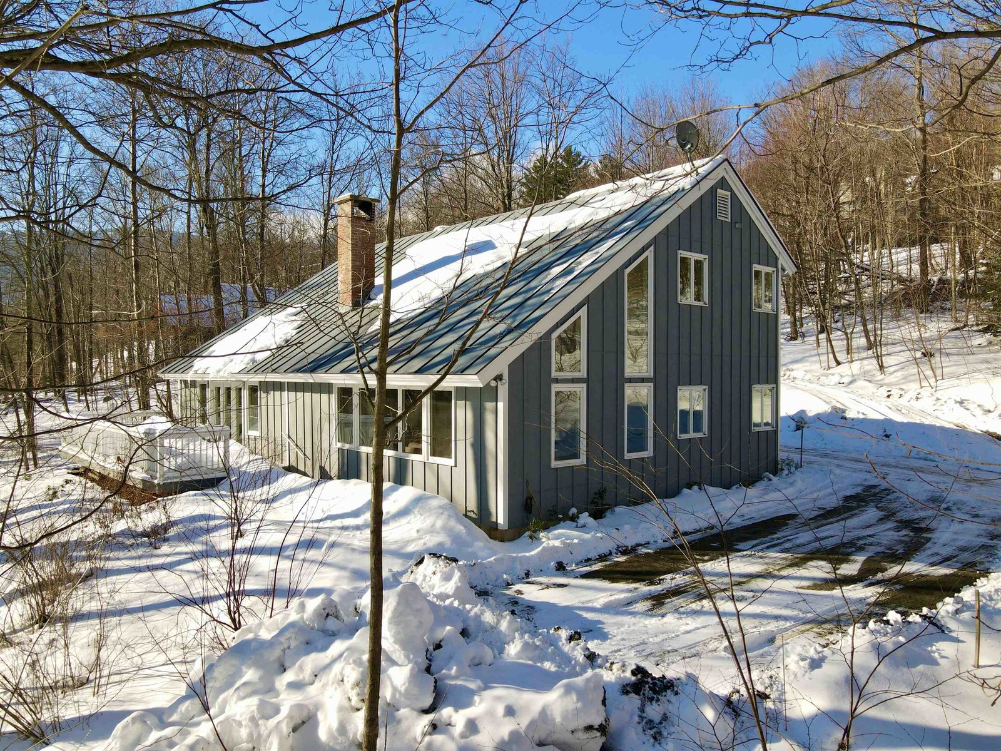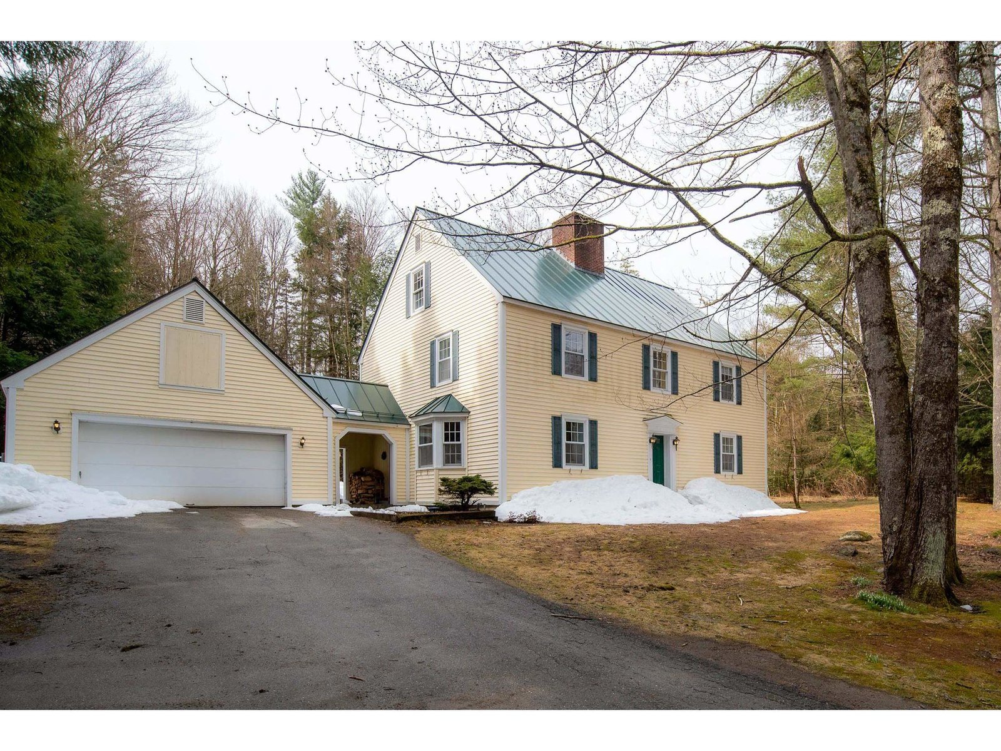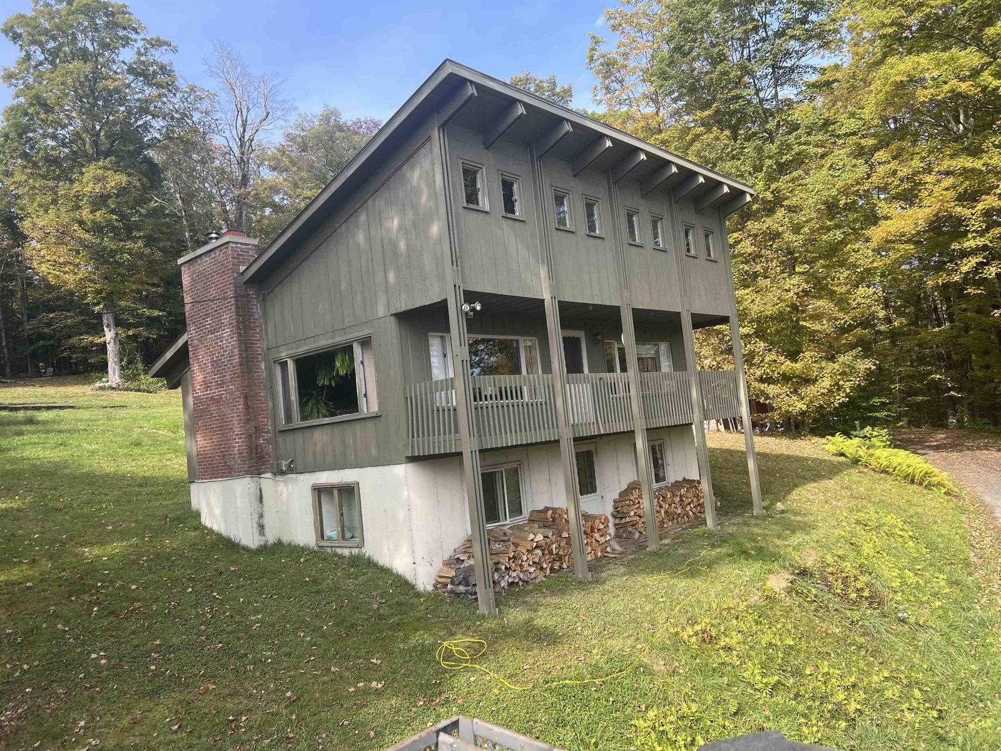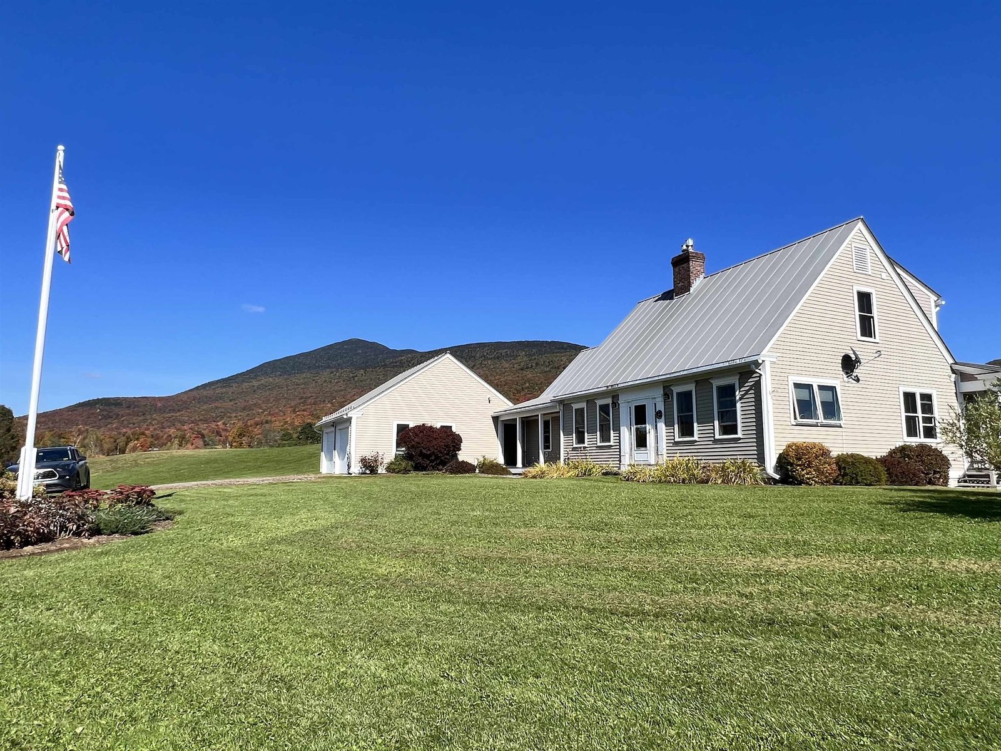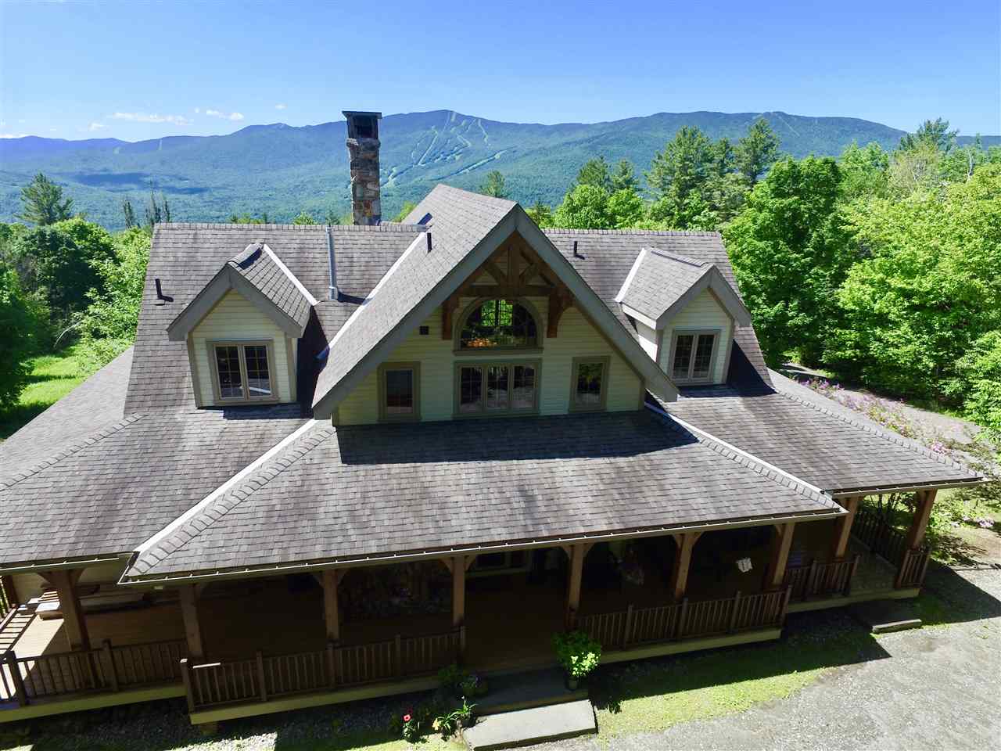Sold Status
$900,000 Sold Price
House Type
4 Beds
4 Baths
3,892 Sqft
Sold By Lincoln Peak Properties
Similar Properties for Sale
Request a Showing or More Info

Call: 802-863-1500
Mortgage Provider
Mortgage Calculator
$
$ Taxes
$ Principal & Interest
$
This calculation is based on a rough estimate. Every person's situation is different. Be sure to consult with a mortgage advisor on your specific needs.
Washington County
Discerning buyers take note of this artfully crafted pegged post & beam home featuring soaring ceilings, Hubbardton Forge fixtures and breathtaking views. The delightfully open floor plan lends itself to comfortable family living with a spacious dream kitchen including granite countertops and stainless steel appliances. The soaring fireplace brings warmth on a cold winter's day to a generous sized living room with magical views toward the Green Mountains. A spacious master bedroom suite includes walk-in closet, en-suite bathroom with jet tub, glass/tile shower and double vanity. Upstairs two guest rooms share a bath and dramatic view to the living room below. The lower level features an oversized laundry room/exercise room that just might be a future ski tuning room. Other lower level rooms include a bedroom, second kitchen and living area with propane fireplace and garden level walk out. The detached garage includes a really fun game room that would also serve as a comfortable home office. †
Property Location
Property Details
| Sold Price $900,000 | Sold Date Sep 1st, 2020 | |
|---|---|---|
| List Price $890,000 | Total Rooms 10 | List Date Jun 26th, 2019 |
| MLS# 4771496 | Lot Size 7.940 Acres | Taxes $14,223 |
| Type House | Stories 1 1/2 | Road Frontage 291 |
| Bedrooms 4 | Style New Englander, Multi Level, Freestanding | Water Frontage |
| Full Bathrooms 3 | Finished 3,892 Sqft | Construction No, Existing |
| 3/4 Bathrooms 0 | Above Grade 2,306 Sqft | Seasonal No |
| Half Bathrooms 1 | Below Grade 1,586 Sqft | Year Built 2002 |
| 1/4 Bathrooms 0 | Garage Size 2 Car | County Washington |
| Interior FeaturesCathedral Ceiling, Ceiling Fan, Dining Area, Fireplace - Gas, Fireplace - Wood, Fireplaces - 2, Hearth, In-Law Suite, Kitchen/Family, Laundry Hook-ups, Primary BR w/ BA, Natural Light, Natural Woodwork, Walk-in Closet, Window Treatment, Laundry - Basement |
|---|
| Equipment & AppliancesRange-Gas, Washer, Microwave, Dishwasher, Refrigerator, Dryer |
| Living Room 15' 11" x 19', 1st Floor | Dining Room 11' 11" x 13', 1st Floor | Kitchen 12' 4" x 12' 7", 1st Floor |
|---|---|---|
| Primary Bedroom 12' x 20' 7", 1st Floor | Bedroom 12' 1" x 20' 8", 2nd Floor | Bedroom 12' 1" x 20' 8", 2nd Floor |
| Bedroom 12' x 20' 2", Basement | Family Room 16' x 19' 8", Basement | Kitchen 12' x 13', Basement |
| Mudroom 7' 5" x 8', Basement |
| ConstructionTimberframe |
|---|
| BasementWalkout, Finished, Interior Access |
| Exterior FeaturesDeck |
| Exterior Wood Siding | Disability Features |
|---|---|
| Foundation Poured Concrete | House Color |
| Floors Tile, Slate/Stone | Building Certifications |
| Roof Shingle | HERS Index |
| Directions |
|---|
| Lot Description, Sloping, Mountain View |
| Garage & Parking Detached, Heated |
| Road Frontage 291 | Water Access |
|---|---|
| Suitable Use | Water Type |
| Driveway Gravel | Water Body |
| Flood Zone No | Zoning Rural residential |
| School District Washington West | Middle Harwood Union Middle/High |
|---|---|
| Elementary Fayston Elementary School | High Harwood Union High School |
| Heat Fuel Gas-LP/Bottle | Excluded |
|---|---|
| Heating/Cool None, Hot Water, Baseboard, Radiant Floor | Negotiable |
| Sewer Leach Field - Mound, On-Site Septic Exists | Parcel Access ROW |
| Water On-Site Well Exists | ROW for Other Parcel |
| Water Heater Gas-Lp/Bottle | Financing |
| Cable Co | Documents |
| Electric Circuit Breaker(s) | Tax ID 222-072-10033 |

† The remarks published on this webpage originate from Listed By Erik Reisner of Mad River Valley Real Estate via the NNEREN IDX Program and do not represent the views and opinions of Coldwell Banker Hickok & Boardman. Coldwell Banker Hickok & Boardman Realty cannot be held responsible for possible violations of copyright resulting from the posting of any data from the NNEREN IDX Program.

 Back to Search Results
Back to Search Results
