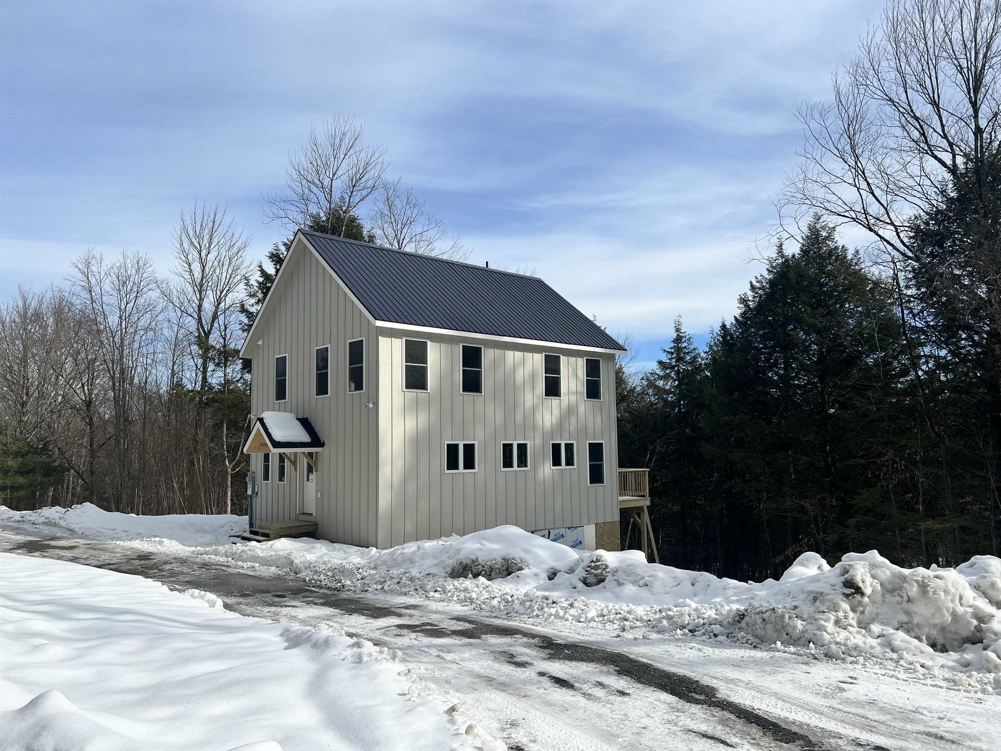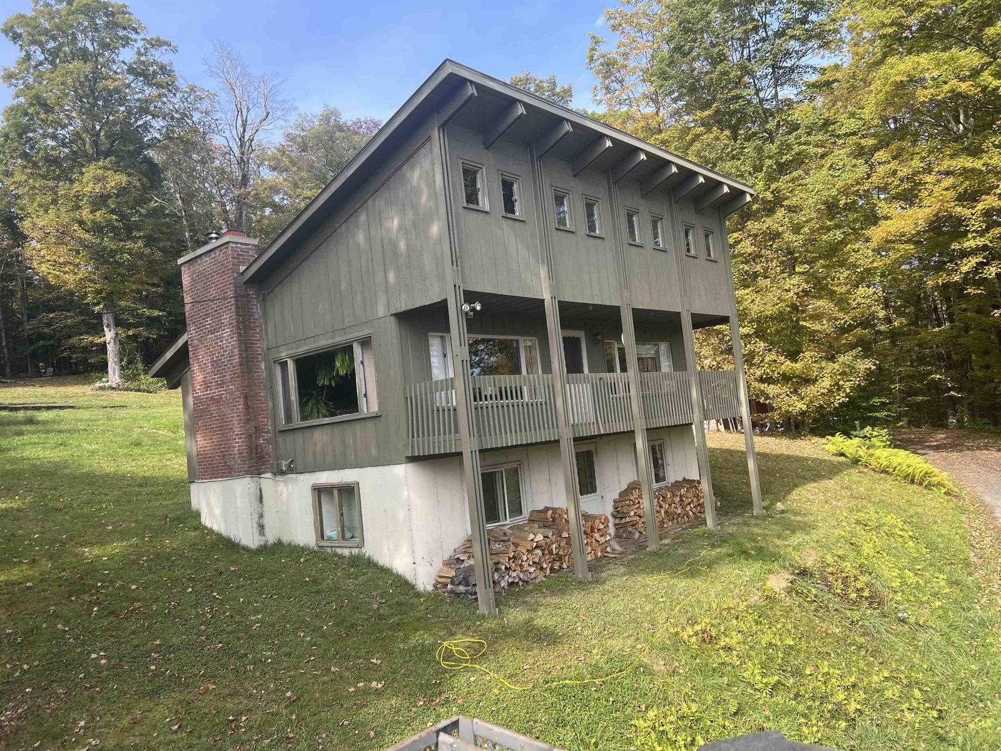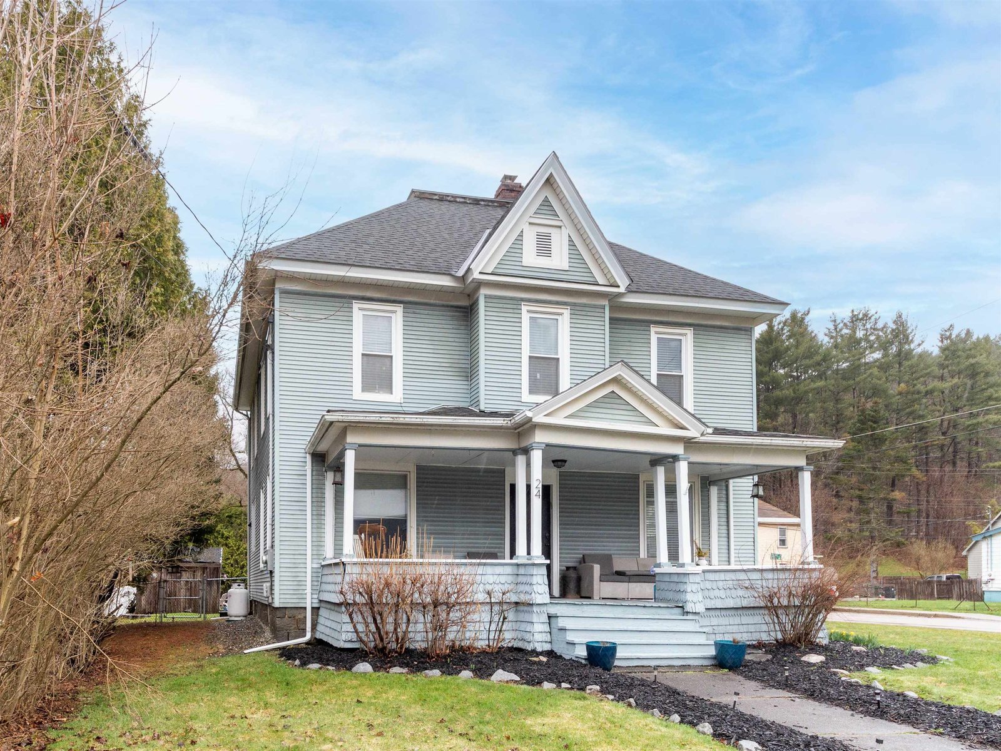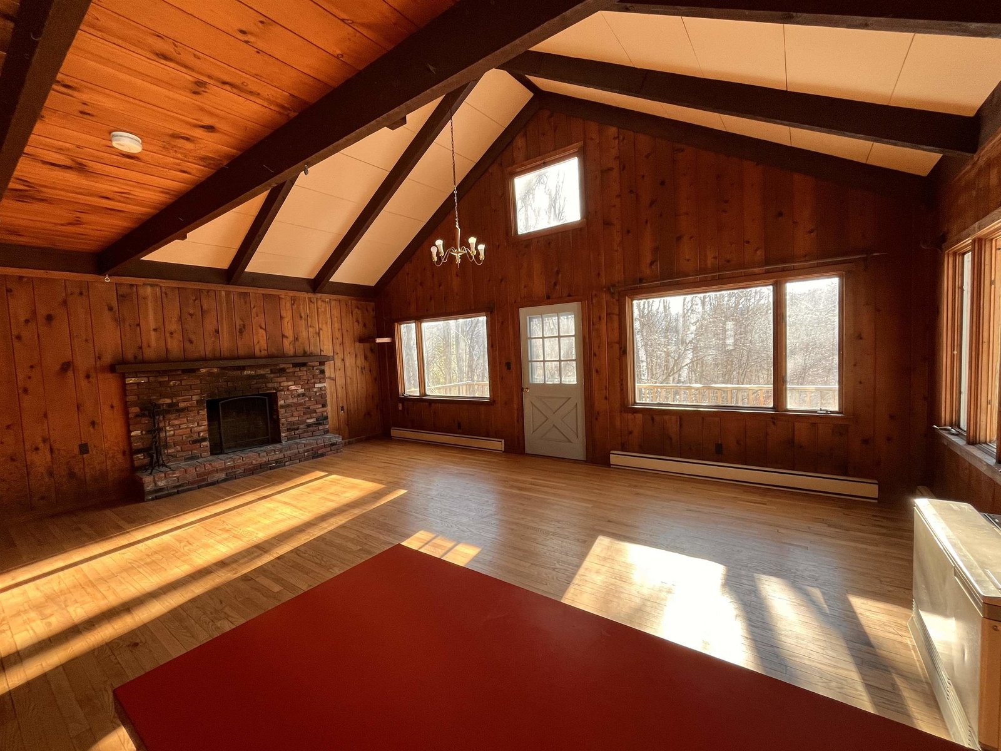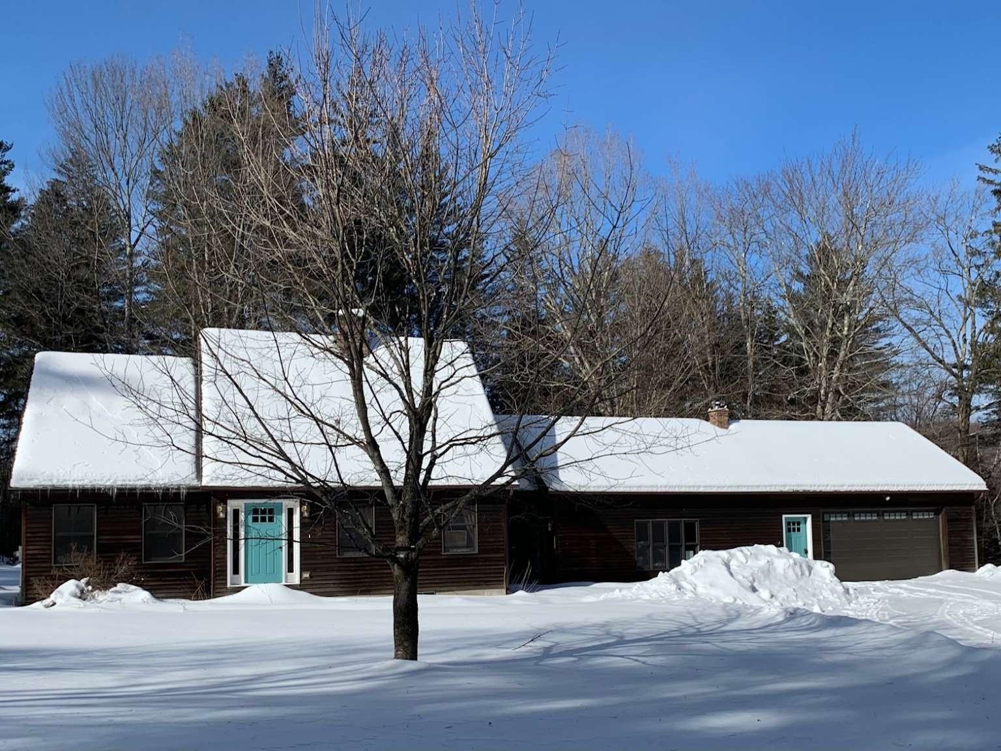Sold Status
$636,000 Sold Price
House Type
4 Beds
3 Baths
2,286 Sqft
Sold By Mad River Valley Real Estate
Similar Properties for Sale
Request a Showing or More Info

Call: 802-863-1500
Mortgage Provider
Mortgage Calculator
$
$ Taxes
$ Principal & Interest
$
This calculation is based on a rough estimate. Every person's situation is different. Be sure to consult with a mortgage advisor on your specific needs.
Washington County
Sought after Mad River Valley location close to Mad River Glen, Sugarbush and town, this 2,200 square foot, 4 bedroom, 2.5 bath expanded cedar cape with an attached garage sits on a 4.6 acre, level lot bordered by towering white pines. The house features a great room with a cozy Jotul woodstove, a living room with a brick fireplace, a first floor primary bedroom with ensuite bathroom, three bedrooms up stairs with a Jack and Jill bathroom, a large pantry, a clean and dry basement with a second woodstove that serves as a back-up heat source, and a large storage area above the garage. Exterior highlights include a deck with a fire pit close by, a pole barn for storage, a woodshed, a chicken coop and enclosed run, perennial gardens and blueberry bushes. Work at home with a fiber internet connection, or easily commute to Montpelier or Waterbury and come home to play. The Burnt Rock trailhead and the Boyce Town Forest are moments away, and gravel roads and trails abound. Showings beginning Friday, March 3rd. †
Property Location
Property Details
| Sold Price $636,000 | Sold Date May 5th, 2023 | |
|---|---|---|
| List Price $580,000 | Total Rooms 8 | List Date Feb 27th, 2023 |
| MLS# 4944204 | Lot Size 4.600 Acres | Taxes $7,286 |
| Type House | Stories 1 1/2 | Road Frontage |
| Bedrooms 4 | Style Cape | Water Frontage |
| Full Bathrooms 2 | Finished 2,286 Sqft | Construction No, Existing |
| 3/4 Bathrooms 0 | Above Grade 2,286 Sqft | Seasonal No |
| Half Bathrooms 1 | Below Grade 0 Sqft | Year Built 1995 |
| 1/4 Bathrooms 0 | Garage Size 1 Car | County Washington |
| Interior FeaturesCeiling Fan, Dining Area, Fireplace - Wood, Kitchen Island, Laundry Hook-ups, Primary BR w/ BA, Natural Woodwork, Skylight, Storage - Indoor, Walk-in Closet, Walk-in Pantry, Wood Stove Hook-up |
|---|
| Equipment & AppliancesCook Top-Electric, Refrigerator, Dishwasher, Washer, Range-Electric, Dryer, Exhaust Fan, Smoke Detector, CO Detector |
| Kitchen 12x13, 1st Floor | Dining Room 11x13, 1st Floor | Living Room 16x13, 1st Floor |
|---|---|---|
| Primary Bedroom 13x16, 1st Floor | Bedroom 13x11, 2nd Floor | Bedroom 11x13, 2nd Floor |
| Bedroom 11x14, 2nd Floor |
| ConstructionWood Frame, Modular Prefab |
|---|
| BasementInterior, Bulkhead, Concrete, Unfinished, Partial |
| Exterior FeaturesDeck, Outbuilding, Shed, Window Screens |
| Exterior Clapboard, Cedar | Disability Features |
|---|---|
| Foundation Below Frostline, Concrete | House Color brown |
| Floors Tile, Vinyl, Carpet, Softwood, Slate/Stone | Building Certifications |
| Roof Shingle-Architectural | HERS Index |
| DirectionsWard Hollow is on the right 3.5 miles up Center Fayston Road from Route 100. House is first on the left. |
|---|
| Lot DescriptionNo, Level, Country Setting, Rural Setting, Neighborhood, Rural |
| Garage & Parking Attached, Storage Above, Driveway, Garage |
| Road Frontage | Water Access |
|---|---|
| Suitable Use | Water Type |
| Driveway Dirt | Water Body |
| Flood Zone No | Zoning Rural Res |
| School District NA | Middle |
|---|---|
| Elementary | High |
| Heat Fuel Wood, Oil | Excluded |
|---|---|
| Heating/Cool None, Multi Zone, Stove, Hot Water, Baseboard | Negotiable |
| Sewer Septic | Parcel Access ROW |
| Water Drilled Well | ROW for Other Parcel |
| Water Heater Oil, Off Boiler | Financing |
| Cable Co | Documents Property Disclosure, Deed, Property Disclosure |
| Electric Circuit Breaker(s) | Tax ID 222-072-10153 |

† The remarks published on this webpage originate from Listed By Jason Saphire of www.HomeZu.com via the NNEREN IDX Program and do not represent the views and opinions of Coldwell Banker Hickok & Boardman. Coldwell Banker Hickok & Boardman Realty cannot be held responsible for possible violations of copyright resulting from the posting of any data from the NNEREN IDX Program.

 Back to Search Results
Back to Search Results
