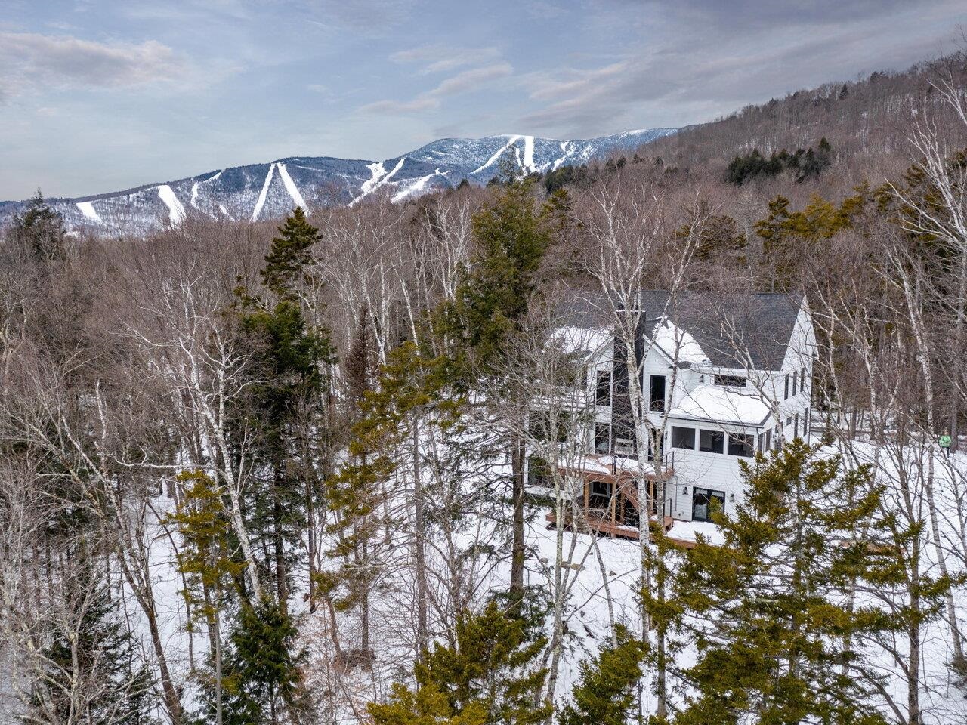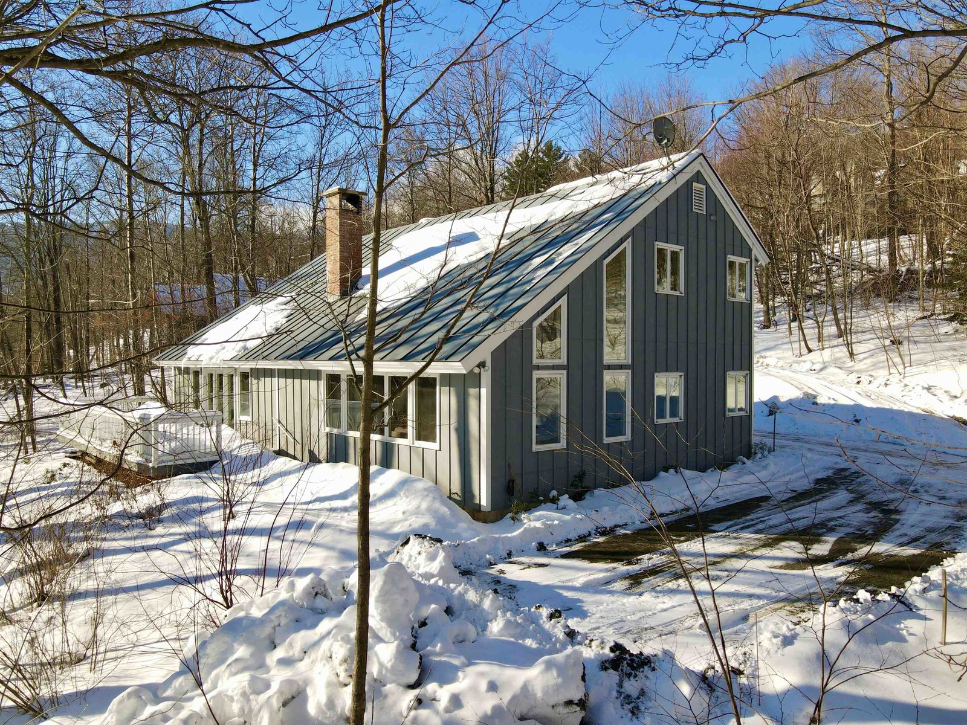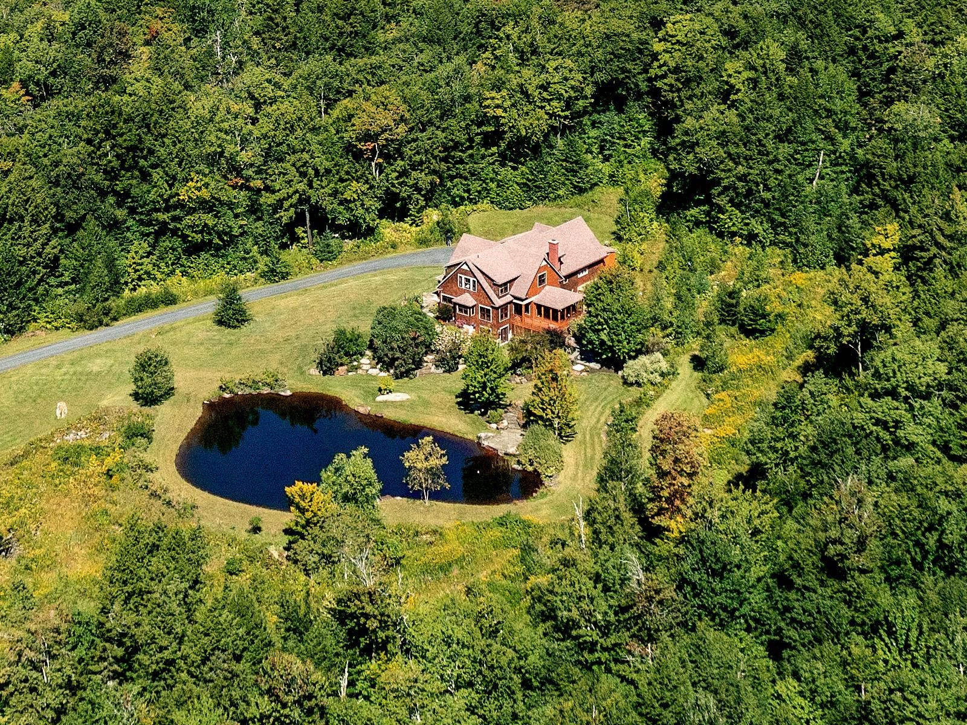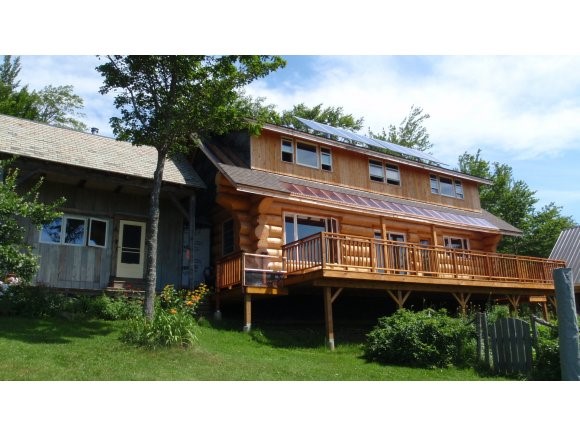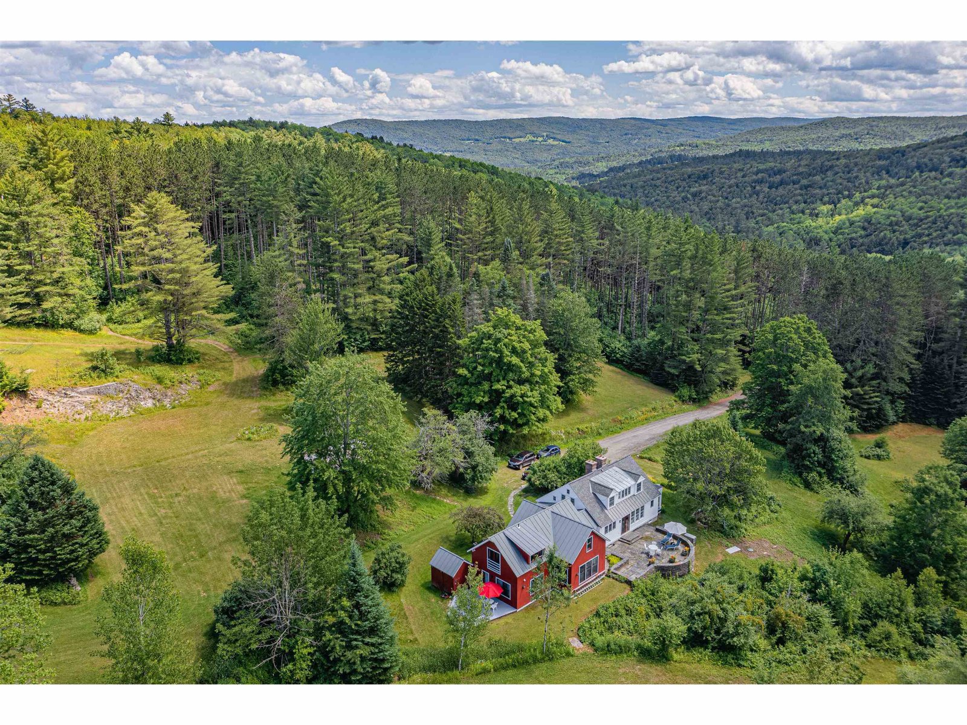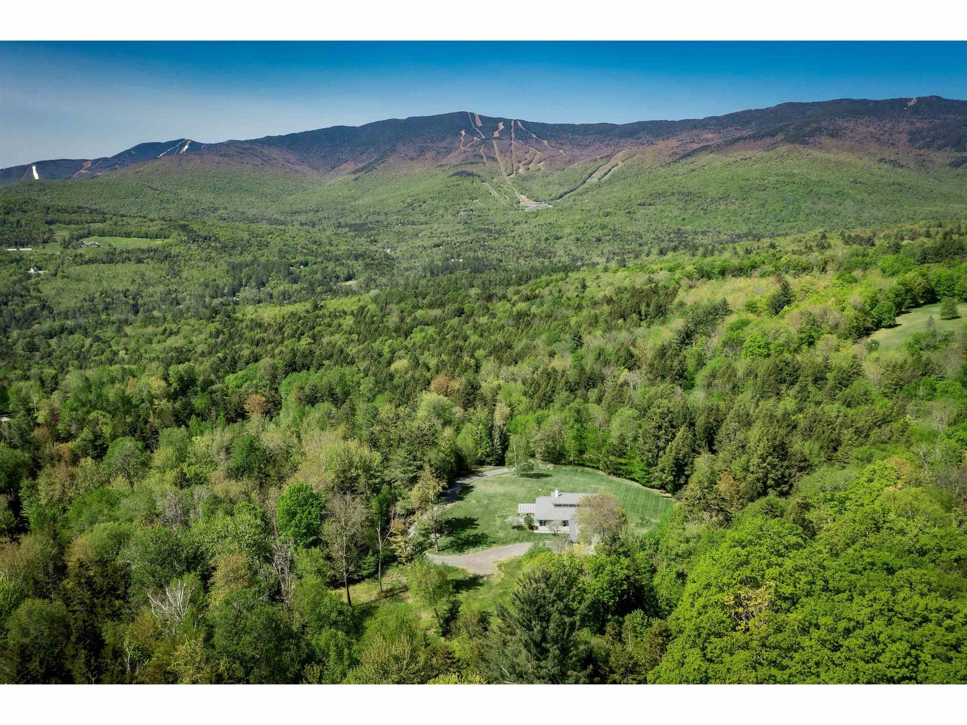Sold Status
$1,800,000 Sold Price
House Type
3 Beds
4 Baths
4,392 Sqft
Sold By LandVest, Inc.
Similar Properties for Sale
Request a Showing or More Info

Call: 802-863-1500
Mortgage Provider
Mortgage Calculator
$
$ Taxes
$ Principal & Interest
$
This calculation is based on a rough estimate. Every person's situation is different. Be sure to consult with a mortgage advisor on your specific needs.
Washington County
811 Old Carriage Road checks all the boxes for that sought-after Vermont retreat. It all starts with the end-of-the-road location offering total privacy and sweeping views of Sugarbush and the surrounding Green Mountain range. Comprised of a wonderful mixture of forest and open lawns, the 5.6-acre parcel includes stonewalls, lush perennial gardens, and a stream. It provides a perfect backdrop for the airy, elegant 4,400 sf 3-bedroom, 4-bath contemporary residence, designed by local architect James Groom which is itself a wonder to behold. High-end finishes and radiant heat are found throughout including the finished basement and a stacked stone floor-to-ceiling wood burning fireplace is a stunning focal point in the central Great Room. Full on views from almost every room through large expanses of glass. French doors lead to two bluestone patios and the kitchen is well-appointed. First floor primary suite. Outdoor enthusiasts will appreciate all this area has to offer especially the ability to be on the lift within minutes from this stunning Vermont lifestyle property. †
Property Location
Property Details
| Sold Price $1,800,000 | Sold Date Aug 3rd, 2023 | |
|---|---|---|
| List Price $1,975,000 | Total Rooms 9 | List Date Jun 1st, 2023 |
| MLS# 4955055 | Lot Size 5.600 Acres | Taxes $15,430 |
| Type House | Stories 2 | Road Frontage |
| Bedrooms 3 | Style Contemporary | Water Frontage |
| Full Bathrooms 1 | Finished 4,392 Sqft | Construction No, Existing |
| 3/4 Bathrooms 2 | Above Grade 2,196 Sqft | Seasonal No |
| Half Bathrooms 1 | Below Grade 2,196 Sqft | Year Built 2003 |
| 1/4 Bathrooms 0 | Garage Size 2 Car | County Washington |
| Interior FeaturesBlinds, Cathedral Ceiling, Ceiling Fan, Dining Area, Fireplace - Wood, Fireplaces - 1, Hearth, Kitchen Island, Kitchen/Dining, Primary BR w/ BA, Natural Light, Natural Woodwork, Sauna, Security, Programmable Thermostat, Laundry - Basement |
|---|
| Equipment & AppliancesWall Oven, Cook Top-Gas, Dishwasher, Disposal, Washer, Refrigerator, Dryer, Microwave, Security System, Radiant Floor |
| ConstructionWood Frame, Wood Frame |
|---|
| BasementInterior, Climate Controlled, Daylight, Finished, Storage Space, Full, Interior Stairs, Insulated, Stairs - Interior, Storage Space, Walkout |
| Exterior FeaturesPorch - Covered, Window Screens, Windows - Double Pane |
| Exterior Clapboard | Disability Features 1st Floor 1/2 Bathrm, 1st Floor Bedroom, 1st Floor Full Bathrm, Bathrm w/step-in Shower, Bathroom w/Step-in Shower, Hard Surface Flooring |
|---|---|
| Foundation Poured Concrete | House Color Gray |
| Floors Slate/Stone, Hardwood, Concrete | Building Certifications |
| Roof Standing Seam | HERS Index |
| Directions |
|---|
| Lot Description, Sloping, View, Secluded, Wooded, Trail/Near Trail, Country Setting, Mountain View, Landscaped, Trail/Near Trail, View, Wooded, Cul-De-Sac, Snowmobile Trail, VAST, Rural Setting, Mountain |
| Garage & Parking Detached, Auto Open |
| Road Frontage | Water Access |
|---|---|
| Suitable UseBed and Breakfast, Recreation, Residential | Water Type |
| Driveway Crushed/Stone | Water Body |
| Flood Zone No | Zoning Residential |
| School District NA | Middle |
|---|---|
| Elementary | High Harwood Union High School |
| Heat Fuel Gas-LP/Bottle | Excluded |
|---|---|
| Heating/Cool None, Security System | Negotiable |
| Sewer Septic | Parcel Access ROW |
| Water Purifier/Soft, Drilled Well | ROW for Other Parcel |
| Water Heater Domestic, Gas-Lp/Bottle, Off Boiler | Financing |
| Cable Co | Documents Survey, Property Disclosure, Deed, Tax Map |
| Electric 200 Amp, Underground | Tax ID 222-072-10308 |

† The remarks published on this webpage originate from Listed By Wade Weathers of LandVest, Inc-Burlington via the NNEREN IDX Program and do not represent the views and opinions of Coldwell Banker Hickok & Boardman. Coldwell Banker Hickok & Boardman Realty cannot be held responsible for possible violations of copyright resulting from the posting of any data from the NNEREN IDX Program.

 Back to Search Results
Back to Search Results