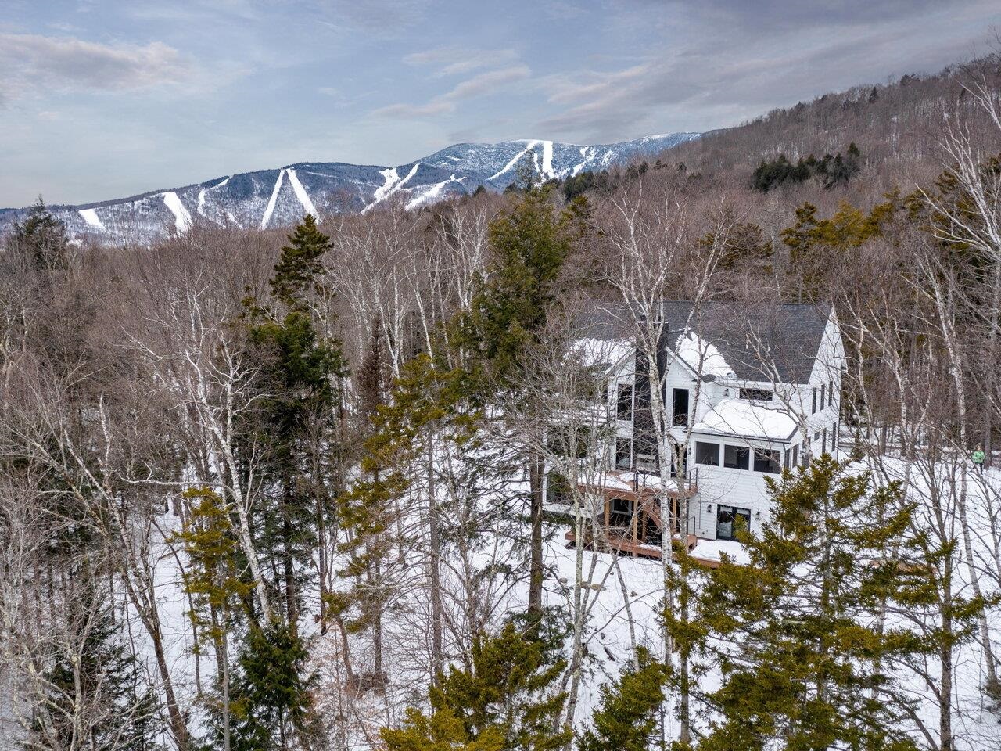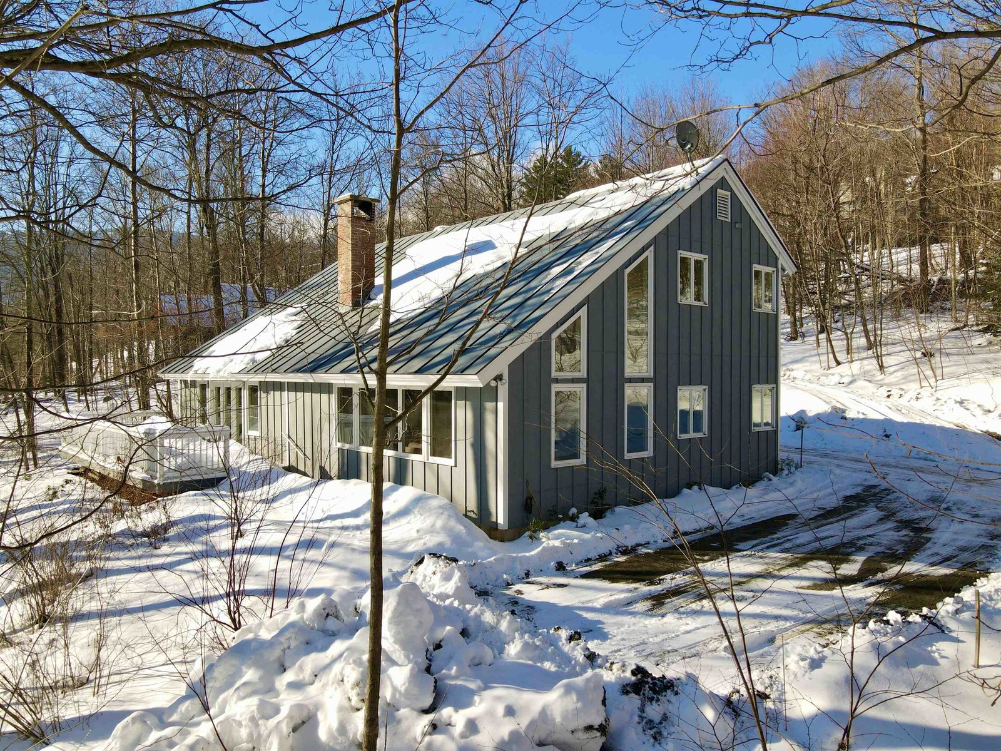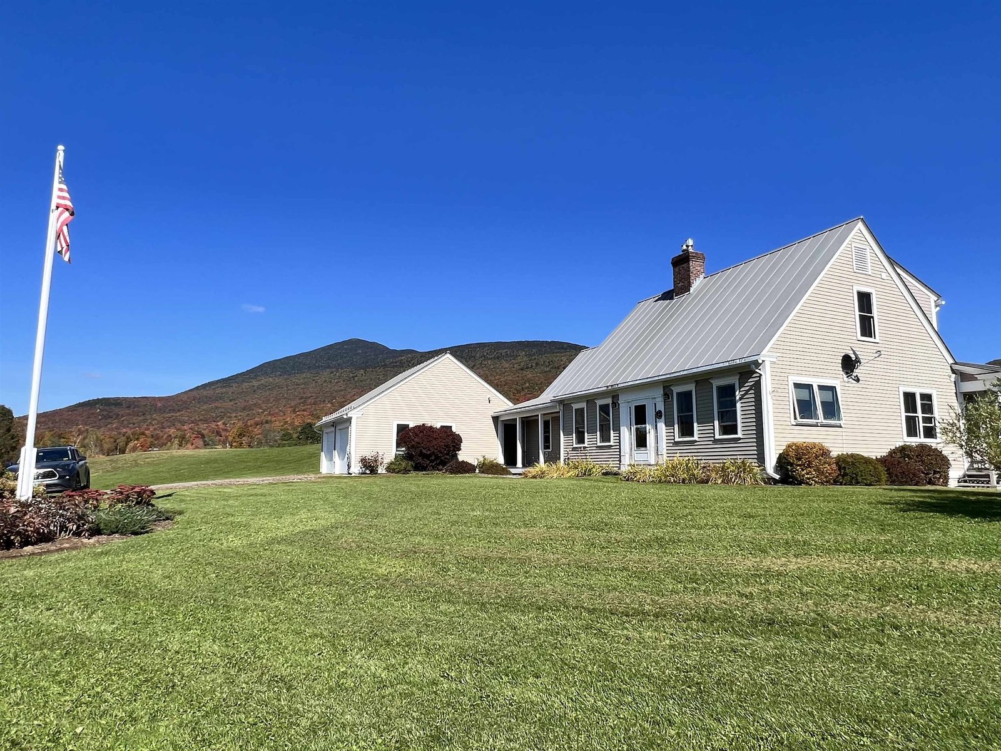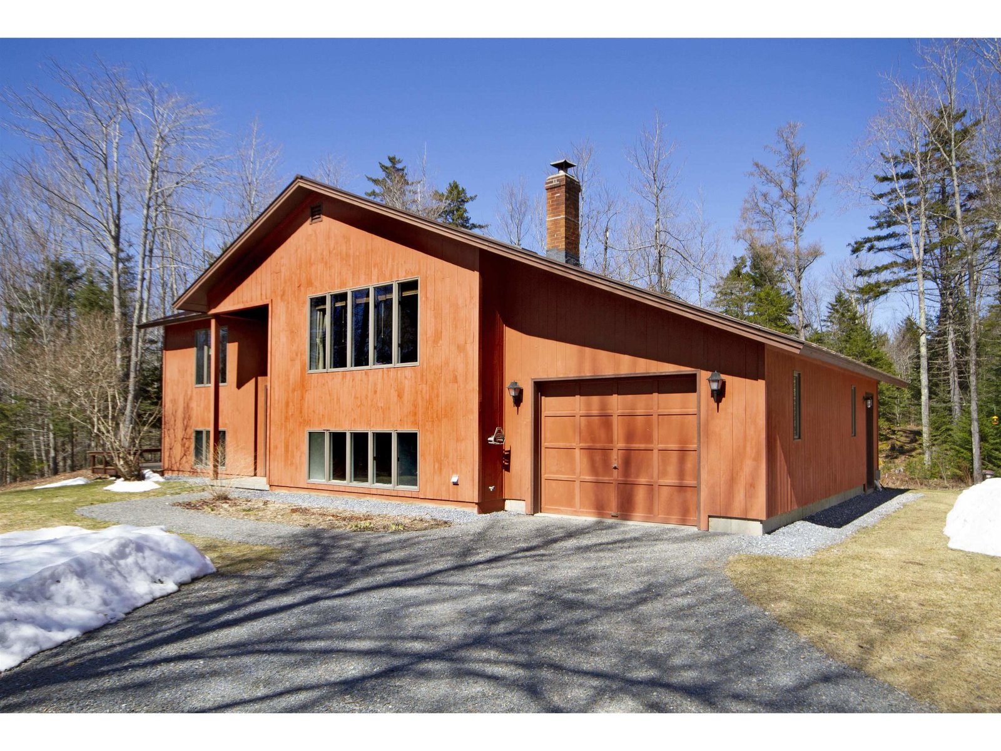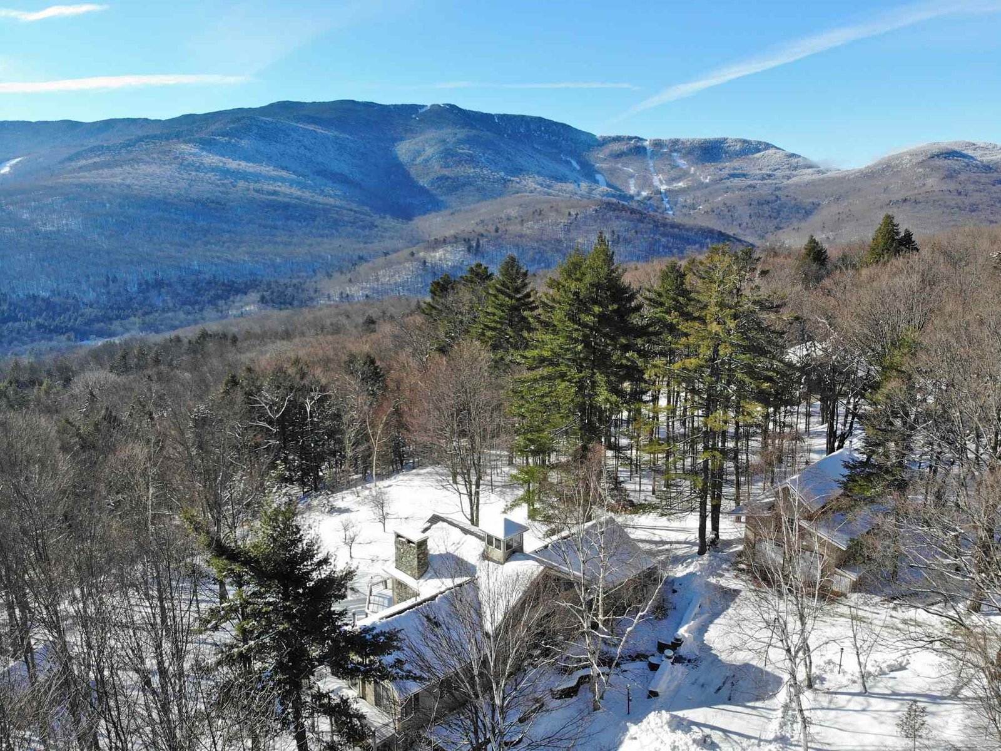Sold Status
$875,000 Sold Price
House Type
4 Beds
3 Baths
4,430 Sqft
Sold By Williamson Group Sothebys Intl. Realty
Similar Properties for Sale
Request a Showing or More Info

Call: 802-863-1500
Mortgage Provider
Mortgage Calculator
$
$ Taxes
$ Principal & Interest
$
This calculation is based on a rough estimate. Every person's situation is different. Be sure to consult with a mortgage advisor on your specific needs.
Washington County
Stunning and Spacious home in fantastic Mad River Valley Location. Spectacular mountain views of Mad River Glen and Sugarbush. Light filled living room with soaring cathedral ceilings, a wall of windows and handsome stone fireplace. Kitchen offers open flow to living & dining area. 4 bedrooms include master suite conveniently located on the first floor. Downstairs you'll find a family room where everyone can gather around another stone fireplace, wine cellar and a second chef's kitchen for entertaining. Enjoy outdoor dining under a pergola. Beautiful stone walls and stone patios in the front and back of the house. The fun continues outdoors-a short walk down the road brings you to the beautiful Phen Basin hiking trails. Detached 2 car garage with storage above. †
Property Location
Property Details
| Sold Price $875,000 | Sold Date Aug 6th, 2021 | |
|---|---|---|
| List Price $900,000 | Total Rooms 8 | List Date Aug 28th, 2020 |
| MLS# 4825398 | Lot Size 6.300 Acres | Taxes $11,348 |
| Type House | Stories 2 | Road Frontage 267 |
| Bedrooms 4 | Style Contemporary | Water Frontage |
| Full Bathrooms 2 | Finished 4,430 Sqft | Construction No, Existing |
| 3/4 Bathrooms 1 | Above Grade 2,212 Sqft | Seasonal No |
| Half Bathrooms 0 | Below Grade 2,218 Sqft | Year Built 2000 |
| 1/4 Bathrooms 0 | Garage Size 2 Car | County Washington |
| Interior Features |
|---|
| Equipment & AppliancesRange-Gas, Washer, Range-Electric, Dishwasher, Refrigerator, Dryer, , Radiant Floor |
| ConstructionWood Frame |
|---|
| BasementInterior, Finished, Daylight, Walkout, Interior Access |
| Exterior FeaturesDeck, Patio |
| Exterior Clapboard | Disability Features |
|---|---|
| Foundation Concrete | House Color tan |
| Floors Hardwood, Ceramic Tile | Building Certifications |
| Roof Shingle | HERS Index |
| DirectionsRoute 100 to Bragg Hill Rd go right on Phen Basin Road. |
|---|
| Lot Description, Mountain View, Landscaped |
| Garage & Parking Detached, Auto Open, Storage Above |
| Road Frontage 267 | Water Access |
|---|---|
| Suitable Use | Water Type |
| Driveway Gravel | Water Body |
| Flood Zone No | Zoning res |
| School District Washington West | Middle Harwood Union Middle/High |
|---|---|
| Elementary Waitsfield Elementary School | High Harwood Union High School |
| Heat Fuel Gas-LP/Bottle | Excluded Antler light fixture over dining table |
|---|---|
| Heating/Cool None | Negotiable |
| Sewer Leach Field - On-Site | Parcel Access ROW |
| Water Drilled Well | ROW for Other Parcel |
| Water Heater Gas-Lp/Bottle | Financing |
| Cable Co waitsfield | Documents |
| Electric Circuit Breaker(s) | Tax ID 222-072-10798 |

† The remarks published on this webpage originate from Listed By Lisa Jenison of Sugarbush Real Estate - [email protected] via the NNEREN IDX Program and do not represent the views and opinions of Coldwell Banker Hickok & Boardman. Coldwell Banker Hickok & Boardman Realty cannot be held responsible for possible violations of copyright resulting from the posting of any data from the NNEREN IDX Program.

 Back to Search Results
Back to Search Results