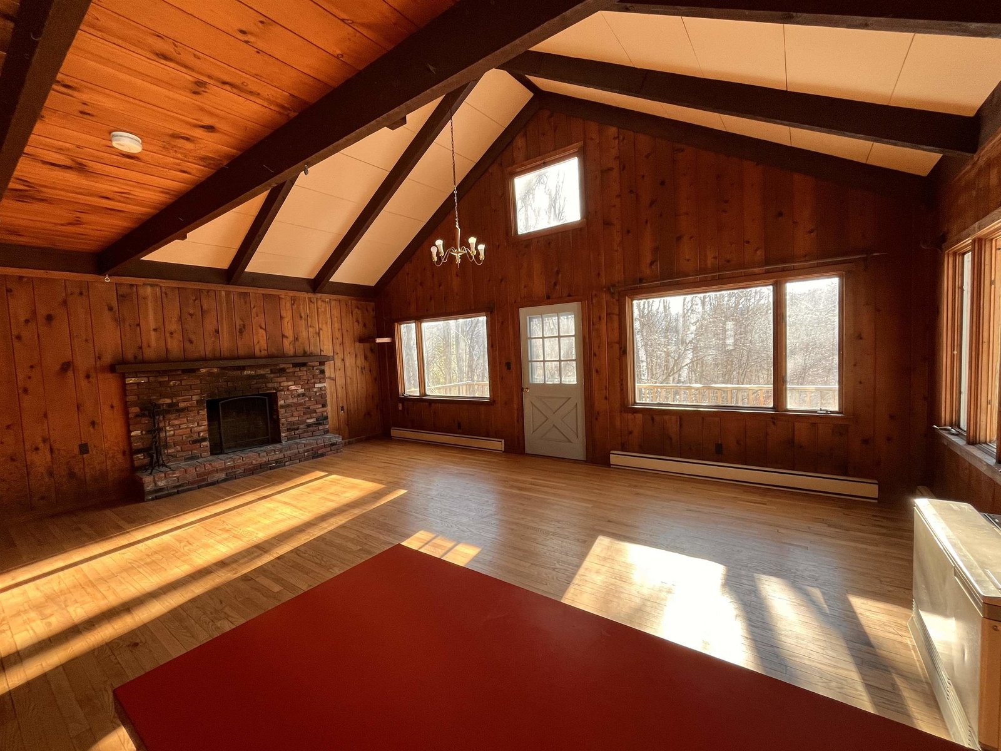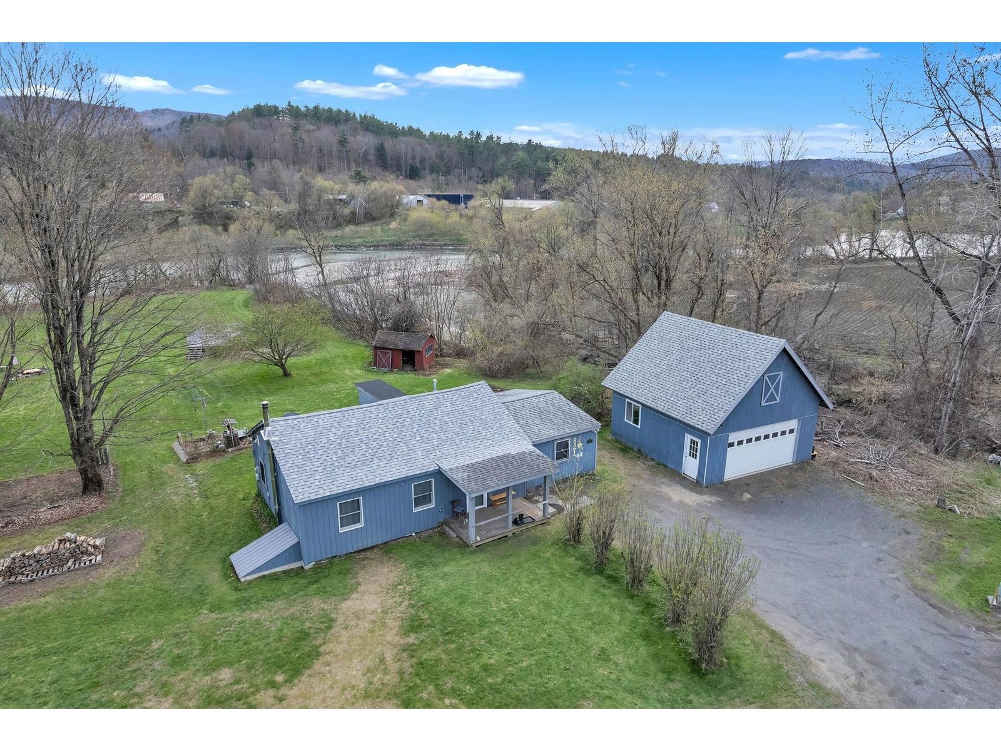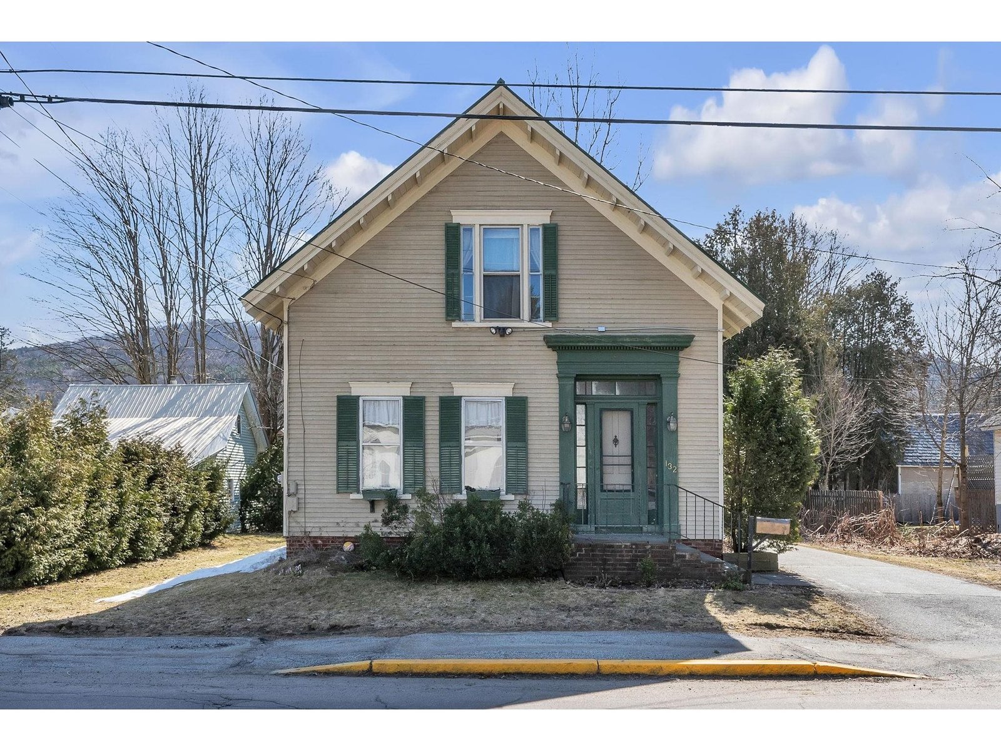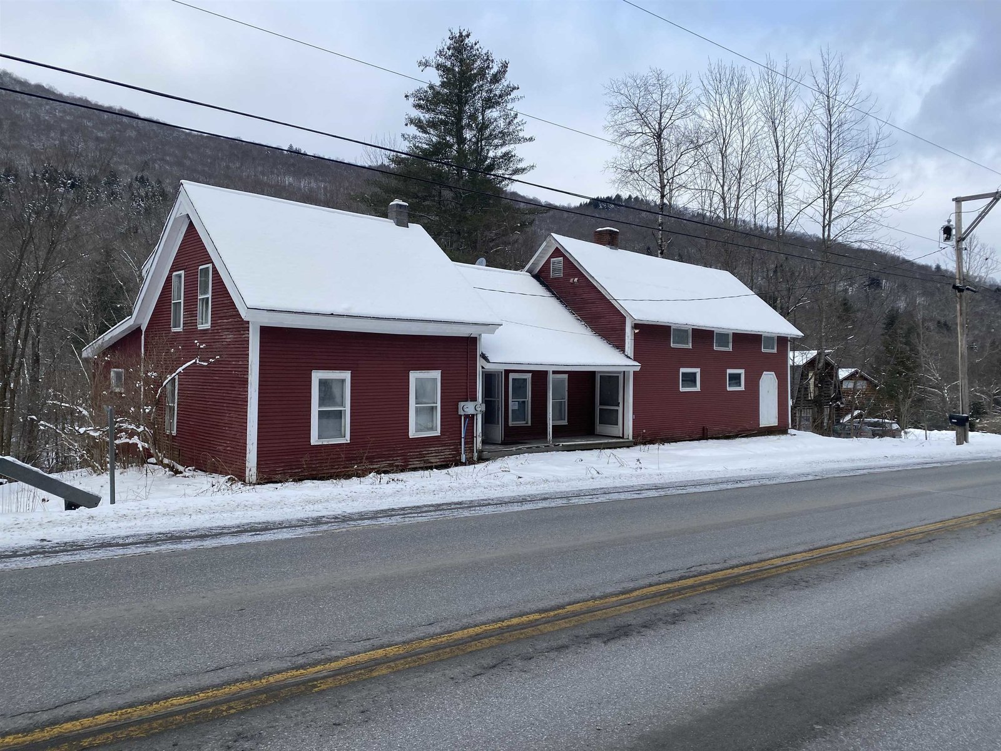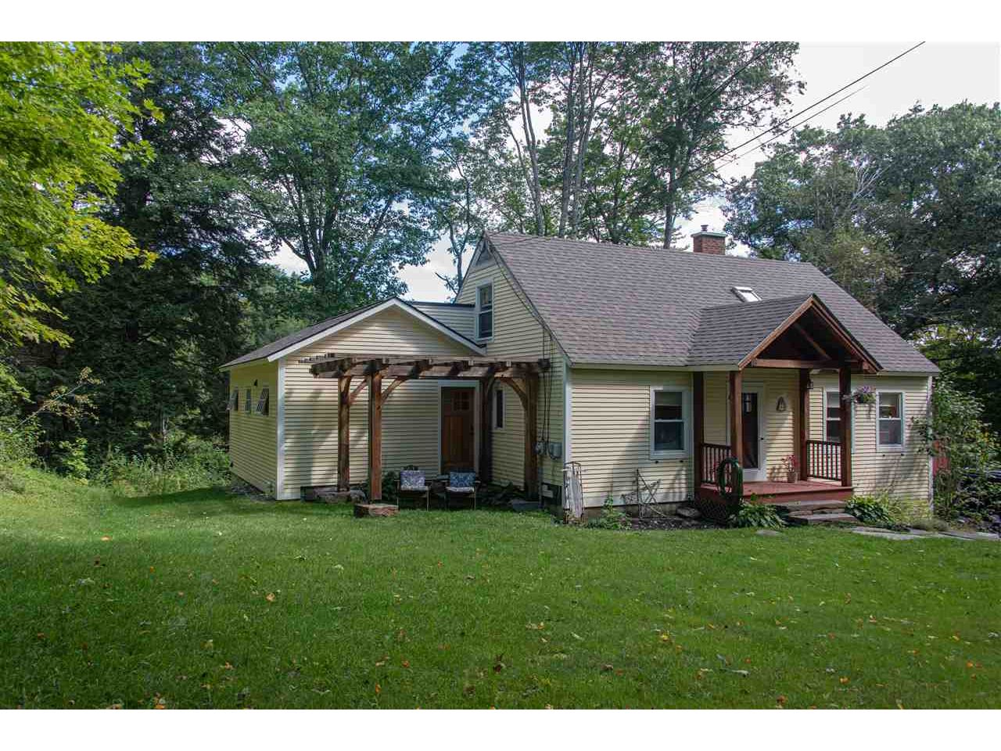Sold Status
$392,000 Sold Price
House Type
3 Beds
4 Baths
2,806 Sqft
Sold By Durant Downsizing
Similar Properties for Sale
Request a Showing or More Info

Call: 802-863-1500
Mortgage Provider
Mortgage Calculator
$
$ Taxes
$ Principal & Interest
$
This calculation is based on a rough estimate. Every person's situation is different. Be sure to consult with a mortgage advisor on your specific needs.
Washington County
Don't let the the smaller look of the front of this house fool you! At almost 3000 square feet, this home has a lot of space! This home boasts an open floor plan, a first floor post and beam master suite with a claw foot tub and a separate entrance and deck, a private guest space with its own bathroom, and tons of cool storage nooks all throughout the house! Beyond that, the kitchen boasts an oversized stainless drop sink, a walk in pantry, and custom cabinets. On the lower level is an Ideal Steel Hybrid wood stove to keep you warm and cozy all winter long. Outside you will find 4 decks, a timber framed pergola off the master, a private outdoor shower and hot tub! Situated in one of the best locations in the valley, a short 15 minute drive will get you to both Sugarbush and Mad River Glen and a 20 min drive will get you to I-89 in Waterbury. This is the house you have been waiting for! †
Property Location
Property Details
| Sold Price $392,000 | Sold Date Jan 14th, 2020 | |
|---|---|---|
| List Price $399,000 | Total Rooms 6 | List Date Sep 9th, 2019 |
| MLS# 4775479 | Lot Size 1.100 Acres | Taxes $5,188 |
| Type House | Stories 3 | Road Frontage 200 |
| Bedrooms 3 | Style Walkout Lower Level, W/Addition, Cape | Water Frontage |
| Full Bathrooms 2 | Finished 2,806 Sqft | Construction No, Existing |
| 3/4 Bathrooms 1 | Above Grade 1,706 Sqft | Seasonal No |
| Half Bathrooms 1 | Below Grade 1,100 Sqft | Year Built 1978 |
| 1/4 Bathrooms 0 | Garage Size Car | County Washington |
| Interior FeaturesDining Area, Kitchen Island, Kitchen/Dining, Kitchen/Family, Kitchen/Living, Living/Dining, Primary BR w/ BA, Natural Light, Natural Woodwork, Skylight, Soaking Tub, Walk-in Closet, Walk-in Pantry, Laundry - Basement |
|---|
| Equipment & AppliancesRefrigerator, Range-Gas, Cook Top-Gas, Dishwasher, Washer, Dryer, Wall AC Units, Smoke Detectr-Hard Wired, Stove-Gas, Stove-Wood, Gas Heat Stove, Wood Stove, Stove - Wood |
| Kitchen/Dining 1st Floor | Kitchen/Living 1st Floor | Primary Suite 1st Floor |
|---|---|---|
| Media Room 1st Floor | Family Room Basement | Bedroom Basement |
| Bedroom 2nd Floor | Bedroom 2nd Floor | Utility Room Basement |
| ConstructionWood Frame, Post and Beam |
|---|
| BasementWalkout, Storage Space, Full, Finished, Walkout |
| Exterior FeaturesDeck, Hot Tub, Porch, Porch - Covered |
| Exterior Wood Siding | Disability Features |
|---|---|
| Foundation Poured Concrete | House Color yellow |
| Floors Laminate, Carpet, Hardwood | Building Certifications |
| Roof Shingle | HERS Index |
| DirectionsRt. 100 towards Waitsfield, turn right onto Center Fayston Rd. House is .9 miles on the right. |
|---|
| Lot Description, Walking Trails, Wooded, Sloping, Country Setting |
| Garage & Parking , |
| Road Frontage 200 | Water Access |
|---|---|
| Suitable Use | Water Type |
| Driveway Gravel | Water Body |
| Flood Zone No | Zoning Rural Residential |
| School District Washington West | Middle Harwood Union Middle/High |
|---|---|
| Elementary Fayston Elementary School | High Harwood Union High School |
| Heat Fuel Gas-LP/Bottle | Excluded |
|---|---|
| Heating/Cool | Negotiable |
| Sewer 1000 Gallon, Leach Field | Parcel Access ROW |
| Water Drilled Well | ROW for Other Parcel |
| Water Heater Gas-Lp/Bottle | Financing |
| Cable Co | Documents |
| Electric Wired for Generator | Tax ID 22207210053 |

† The remarks published on this webpage originate from Listed By Robyn Fulton of Pall Spera Company Realtors-Stowe via the NNEREN IDX Program and do not represent the views and opinions of Coldwell Banker Hickok & Boardman. Coldwell Banker Hickok & Boardman Realty cannot be held responsible for possible violations of copyright resulting from the posting of any data from the NNEREN IDX Program.

 Back to Search Results
Back to Search Results
