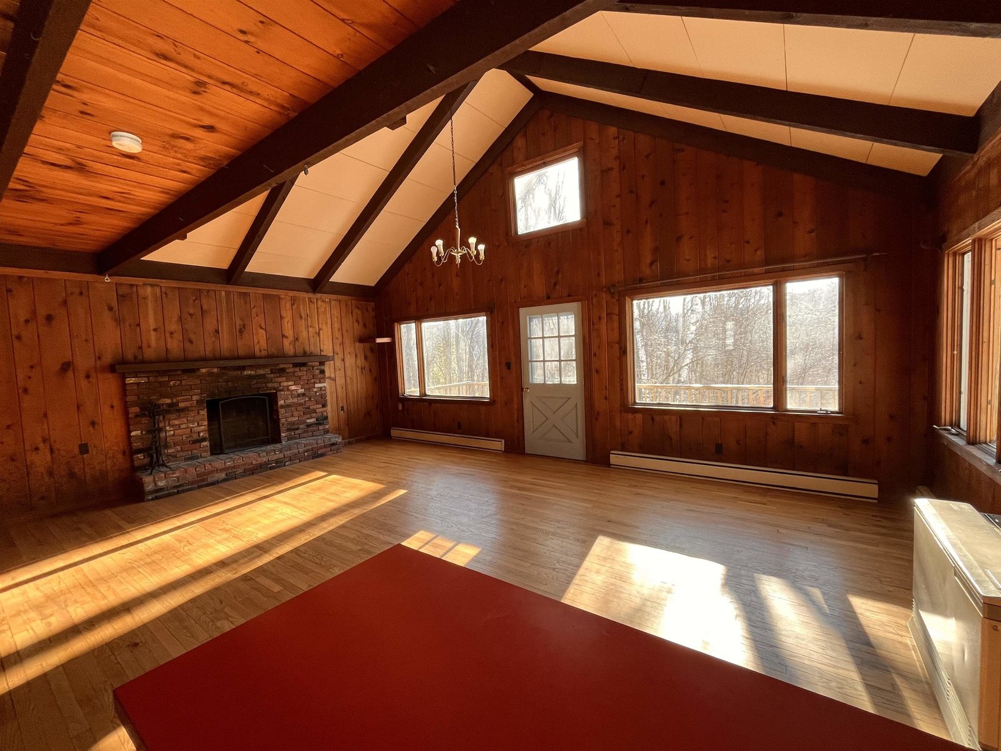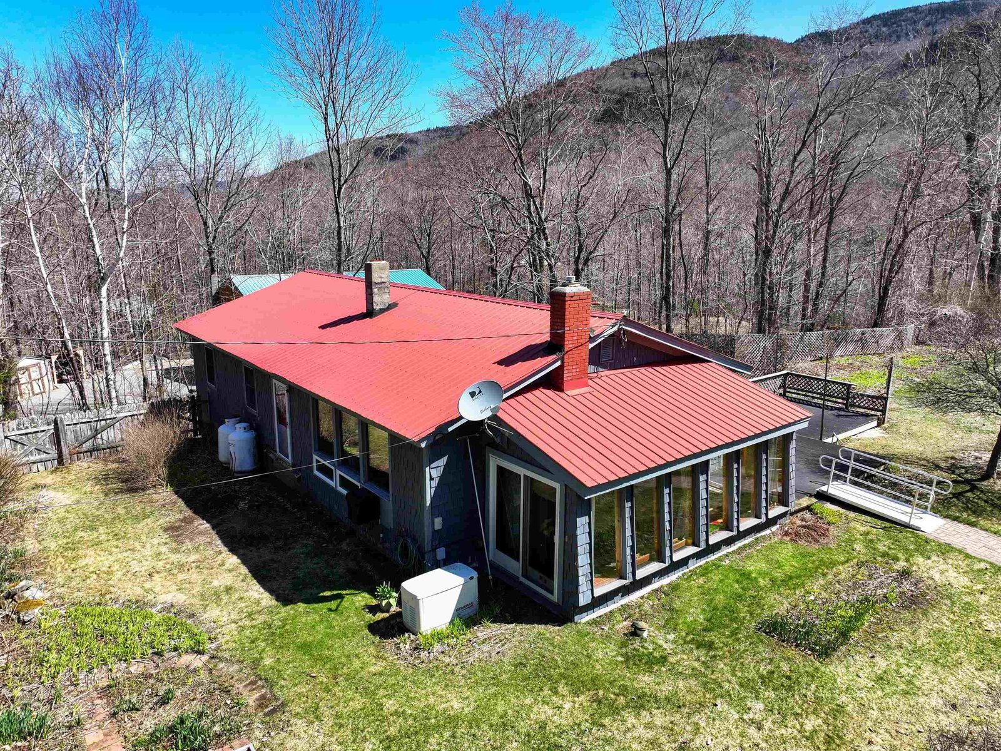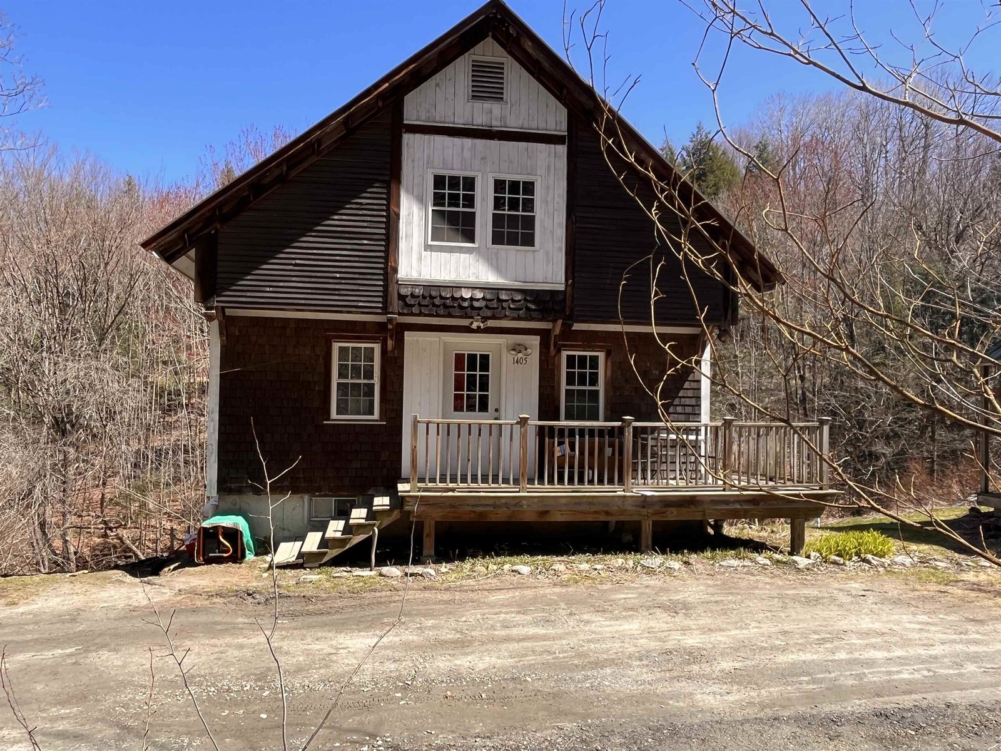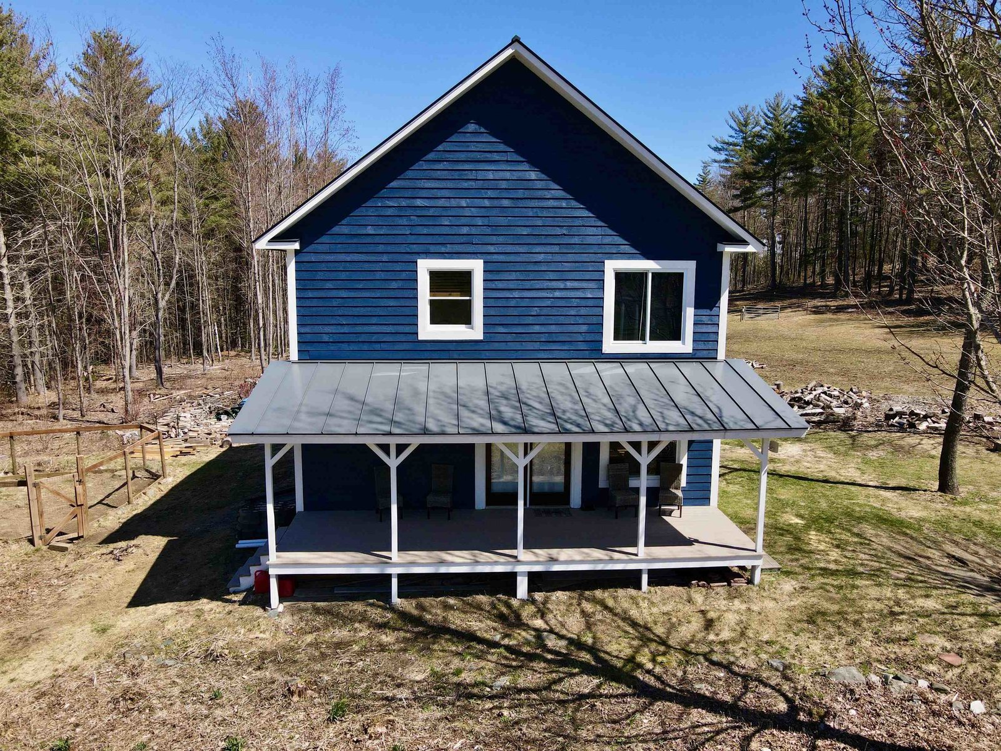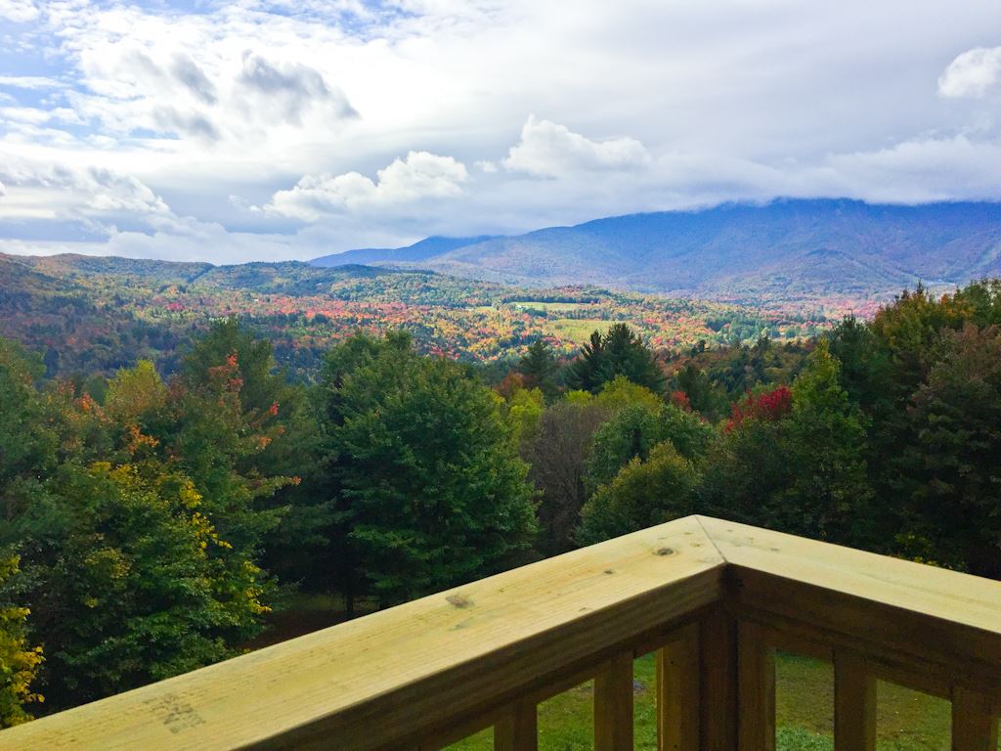Sold Status
$358,000 Sold Price
House Type
3 Beds
2 Baths
1,440 Sqft
Sold By Maple Sweet Real Estate
Similar Properties for Sale
Request a Showing or More Info

Call: 802-863-1500
Mortgage Provider
Mortgage Calculator
$
$ Taxes
$ Principal & Interest
$
This calculation is based on a rough estimate. Every person's situation is different. Be sure to consult with a mortgage advisor on your specific needs.
Washington County
Stunning Bragg Hill nearly four acre lot with massive Sugarbush views and incredible sunsets from the brand new deck. If you're looking for elevation and breathtaking views from your living room deck, as well as decades of meticulous and varied tree planting for especially beautiful woods, look no farther. This mid-1960s multi level ski chalet has great bones and is ready to renovate and make your own while the winter fires crackle in the west facing fireplace. Rip up the old rugs, put down hardwood, open up the kitchen into the living room and sweet views. Private and inspired, it feels secluded yet just five minutes down into Waitsfield, less than 15 to Mad River Glen and Sugarbush. Clouds drift below the house above the valley far below. Eagle's nest. Dazzle your guests and look forward to your Vermont escape. There's enough of a slope in front of the house to put in a rope tow and carve your own first turns. This is such a gem it's been cherished by the same family for nearly 50 years. Here's your chance. Fall in Love. †
Property Location
Property Details
| Sold Price $358,000 | Sold Date Nov 22nd, 2017 | |
|---|---|---|
| List Price $344,400 | Total Rooms 5 | List Date Oct 7th, 2017 |
| MLS# 4662852 | Lot Size 3.960 Acres | Taxes $5,455 |
| Type House | Stories 2 | Road Frontage 190 |
| Bedrooms 3 | Style Chalet/A Frame | Water Frontage |
| Full Bathrooms 2 | Finished 1,440 Sqft | Construction No, Existing |
| 3/4 Bathrooms 0 | Above Grade 864 Sqft | Seasonal Yes |
| Half Bathrooms 0 | Below Grade 576 Sqft | Year Built 1965 |
| 1/4 Bathrooms 0 | Garage Size Car | County Washington |
| Interior FeaturesCedar Closet, Vaulted Ceiling, Primary BR with BA, Fireplace-Wood, Draperies, 1st Floor Laundry, Natural Woodwork |
|---|
| Equipment & AppliancesRefrigerator, Microwave, Washer, Range-Electric, Double Oven, Dryer, CO Detector, Smoke Detector |
| Living Room 12.7 x 23.3, 2nd Floor | Kitchen 7.5 x 15, 2nd Floor | Primary Bedroom 11.7 x 14 11, 1st Floor |
|---|---|---|
| Bedroom 9.7 x 15.2, Basement | Bedroom 9.9 x 15.2, Basement | Foyer 5 x 7, 2nd Floor |
| ConstructionWood Frame |
|---|
| BasementInterior, Concrete, Interior Stairs, Daylight, Full, Partially Finished, Walkout |
| Exterior FeaturesDeck, Storm Windows |
| Exterior Wood Siding | Disability Features |
|---|---|
| Foundation Concrete | House Color Burgundy |
| Floors Carpet, Slate/Stone, Laminate | Building Certifications |
| Roof Shingle-Asphalt | HERS Index |
| DirectionsFrom the intersection of Bragg Hill Rd and Rt 100 just south of Rt 17, take Bragg Hill up the hill .94 mile. Second driveway on left past Glen View. |
|---|
| Lot Description, Mountain View, View, Country Setting, View, Rural Setting, Rural |
| Garage & Parking |
| Road Frontage 190 | Water Access |
|---|---|
| Suitable Use | Water Type |
| Driveway Crushed/Stone, Dirt | Water Body |
| Flood Zone No | Zoning residential |
| School District Washington West | Middle Harwood Union Middle/High |
|---|---|
| Elementary Fayston Elementary School | High Harwood Union High School |
| Heat Fuel Electric, Wood | Excluded Seller to provide exclusions list. |
|---|---|
| Heating/Cool None, Baseboard, Electric | Negotiable |
| Sewer Private, Private | Parcel Access ROW |
| Water Drilled Well | ROW for Other Parcel |
| Water Heater Electric | Financing |
| Cable Co Waitsfield Cable | Documents |
| Electric Circuit Breaker(s) | Tax ID 222-072-10627 |

† The remarks published on this webpage originate from Listed By Clayton-Paul Cormier Jr of Maple Sweet Real Estate via the NNEREN IDX Program and do not represent the views and opinions of Coldwell Banker Hickok & Boardman. Coldwell Banker Hickok & Boardman Realty cannot be held responsible for possible violations of copyright resulting from the posting of any data from the NNEREN IDX Program.

 Back to Search Results
Back to Search Results
