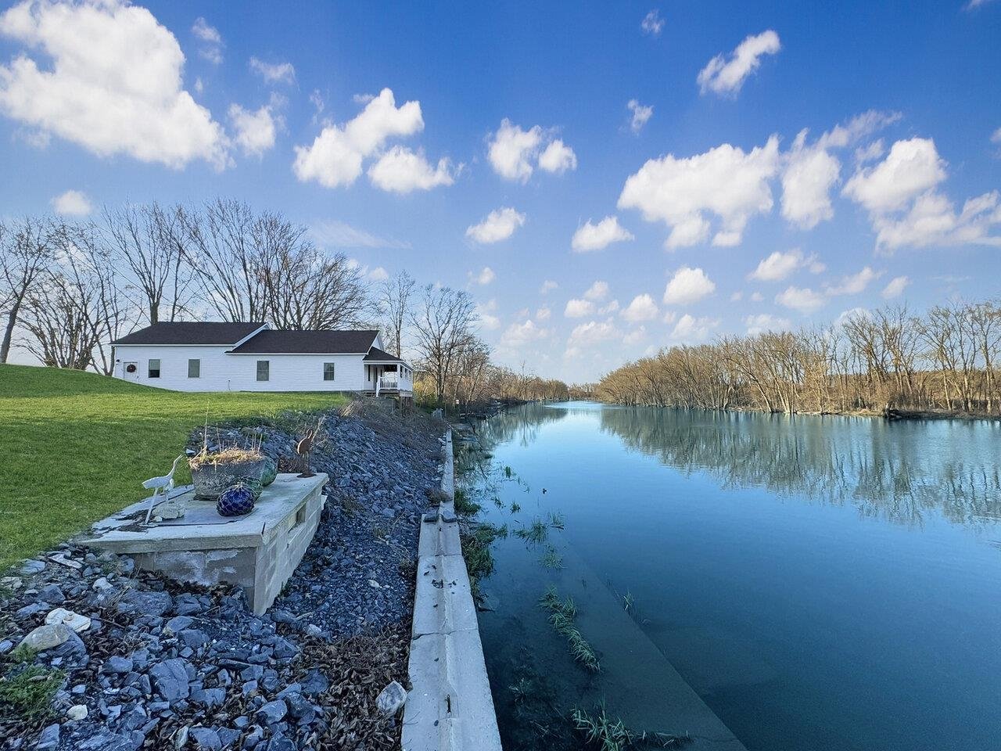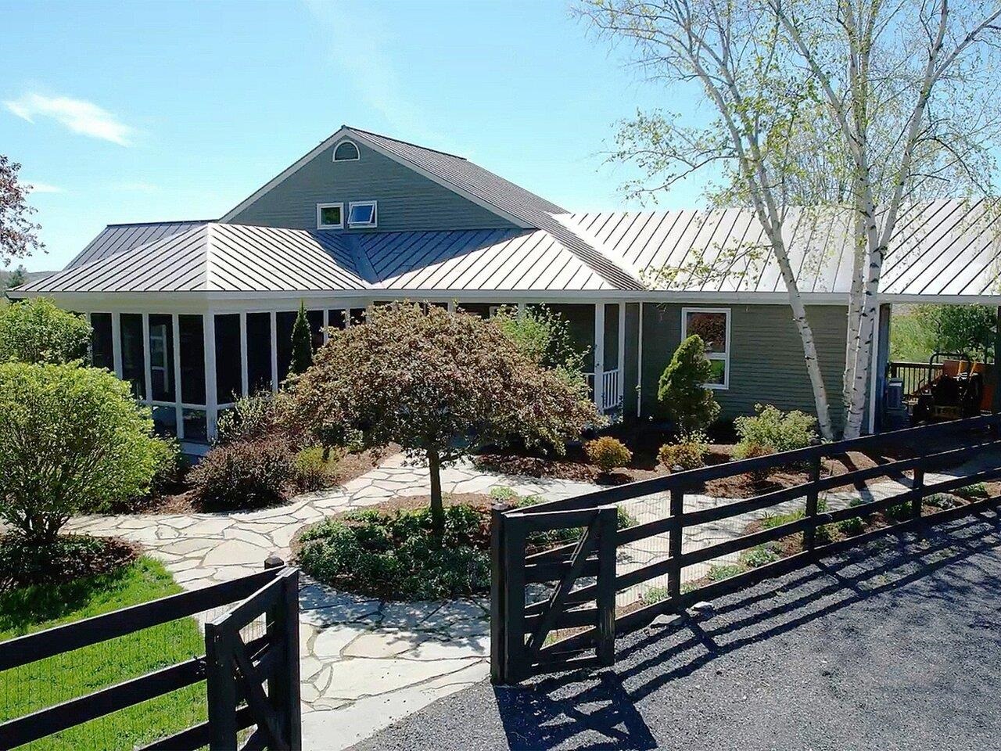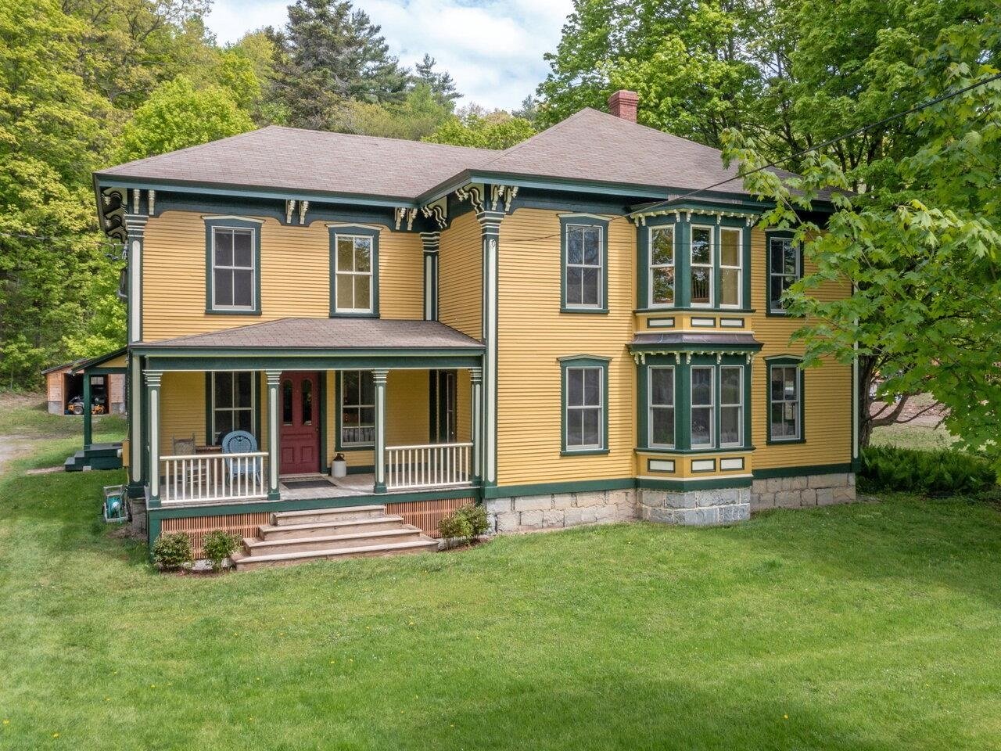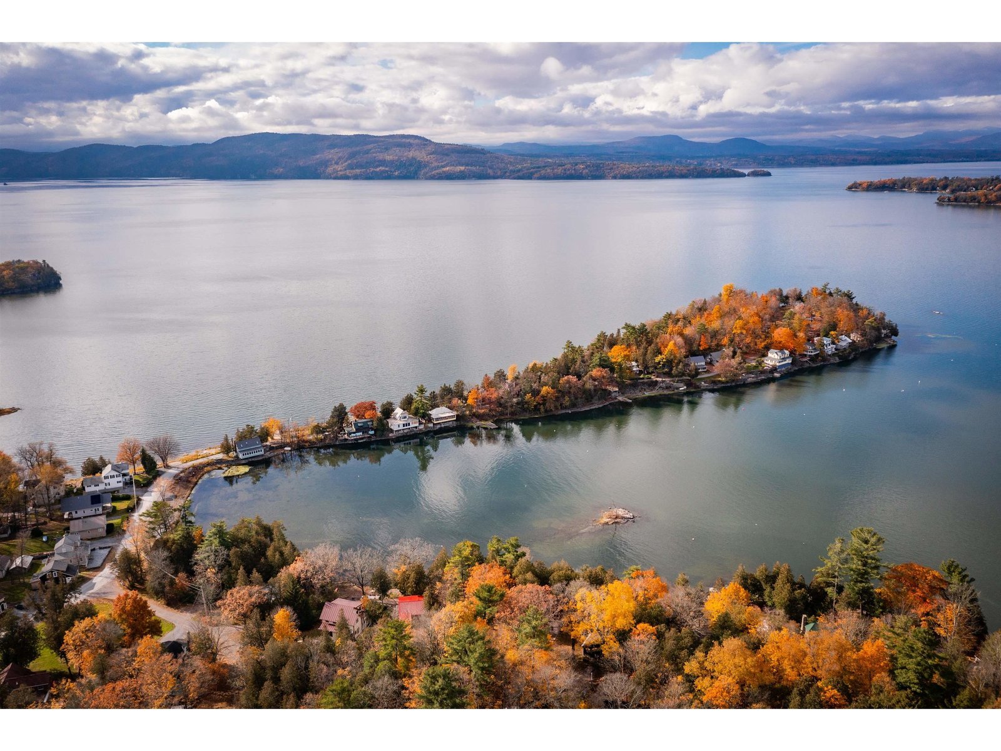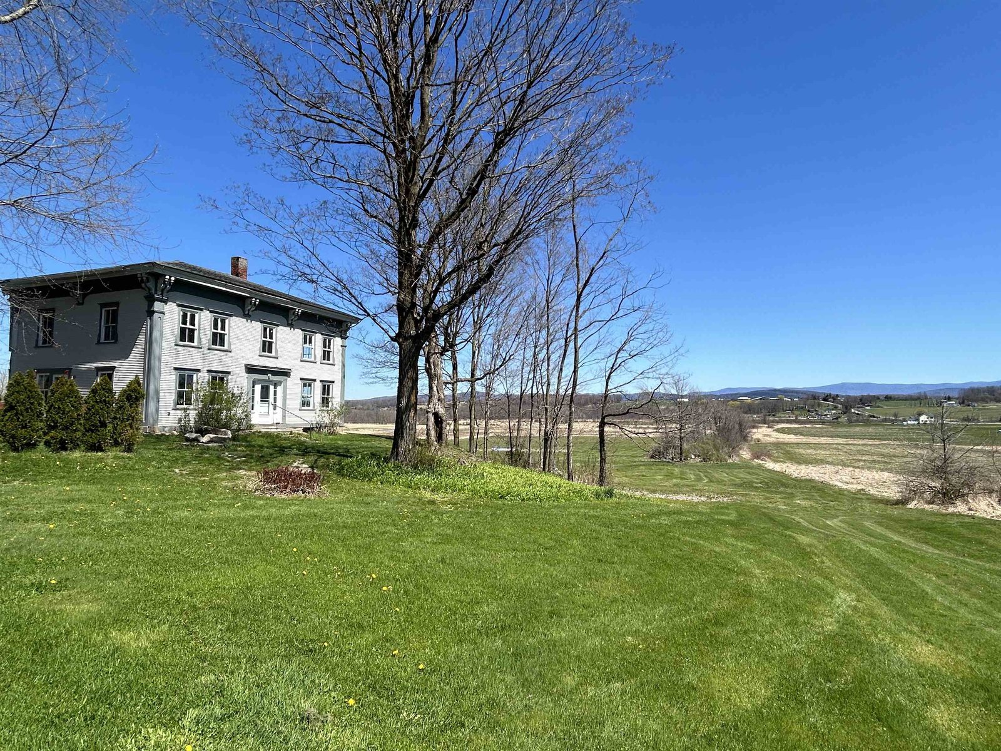Sold Status
$1,080,000 Sold Price
House Type
3 Beds
4 Baths
3,906 Sqft
Listed By Chris von Trapp of Coldwell Banker Hickok & Boardman - (802)846-9525
Share:
✉
🖶
Similar Properties for Sale
Request a Showing or More Info
Preparing to Sell Your Home
Mortgage Provider
Contact a local mortgage provider today to get pre-approved.
Call: (802)879-8790 Option 1 x2052NMLS# 446767
Get Pre-Approved »
<
>
English shingle style Contemporary Cape on 50 landscaped acres. Sited on a hill with unobstructed Lake Champlain and Adirondack views. Includes detached guest home with 2 bedrooms, two baths plus exercise room. Large deck overlooks fully landscaped pool.
Property Location
108 Four Winds Rd Ferrisburgh
Property Details
Essentials
Sold Price $1,080,000Sold Date Oct 23rd, 2009
List Price $1,250,000Total Rooms 14List Date Jun 19th, 2009
MLS# 3070138Lot Size 52.000 AcresTaxes $17,337
Type House Stories 2Road Frontage 567
Bedrooms 3Style Contemporary, CapeWater Frontage
Full Bathrooms 4Finished 3,906 SqftConstruction , Existing
3/4 Bathrooms Above Grade 3,836 SqftSeasonal
Half Bathrooms 0 Below Grade 70 SqftYear Built 1979
1/4 Bathrooms Garage Size 2 CarCounty Addison
Interior
Interior Features Bar, Fireplace - Wood, Fireplaces - 2, In-Law Suite, Kitchen Island, Kitchen/Dining, Primary BR w/ BA, Skylight, Vaulted Ceiling, Walk-in Pantry
Equipment & Appliances Microwave, Dryer, Refrigerator, Double Oven, Dishwasher, Washer, Window AC, Irrigation System, Wood Stove
Kitchen 14x16, 1st Floor Dining Room 11x15, 1st Floor Living Room 12x23, 1st Floor
Family Room 19x21, 1st Floor Office/Study 16x25, 1st Floor Workshop
Primary Bedroom 13x18, 2nd Floor Bedroom 16x19, 2nd Floor Bedroom 20x20, 1st Floor
Other 12x20, 1st Floor Other 13x15, 2nd Floor Bath - Full 1st Floor
Bath - Full 1st Floor Bath - Full 2nd Floor Bath - Full 2nd Floor
Building
Construction
Basement , Other, Crawl Space, Partial, Finished
Exterior Features Barn, Deck, Guest House, Outbuilding, Patio, Pool - In Ground, Porch - Enclosed
Exterior Wood, CedarDisability Features
Foundation ConcreteHouse Color Grey
Floors Softwood, Ceramic Tile, HardwoodBuilding Certifications
Roof Shake, Shingle-Other HERS Index
Property
Directions Rt #7 to Dakin Rd. East on Dakin Rd. to end. Left on Four Winds Rd. Driveway on left #108.
Lot Description , Mountain View, Deed Restricted, Water View, Conserved Land, Trail/Near Trail,
Garage & Parking Detached,
Road Frontage 567Water Access
Suitable Use Land:MixedWater Type
Driveway GravelWater Body
Flood Zone Zoning
Schools
School District NAMiddle Vergennes UHSD #5
Elementary Ferrisburgh Central SchoolHigh Vergennes UHSD #5
Utilities
Heat Fuel OilExcluded
Heating/Cool Central Air, Baseboard, Radiant ElectricNegotiable
Sewer Septic, Leach FieldParcel Access ROW No
Water Shared, Drilled Well, Purifier/Soft ROW for Other Parcel No
Water Heater Domestic, OilFinancing , Conventional
Cable Co Documents Plot Plan, Property Disclosure, Deed, Property Disclosure
Electric Circuit Breaker(s)Tax ID
Loading


 Back to Search Results
Back to Search Results