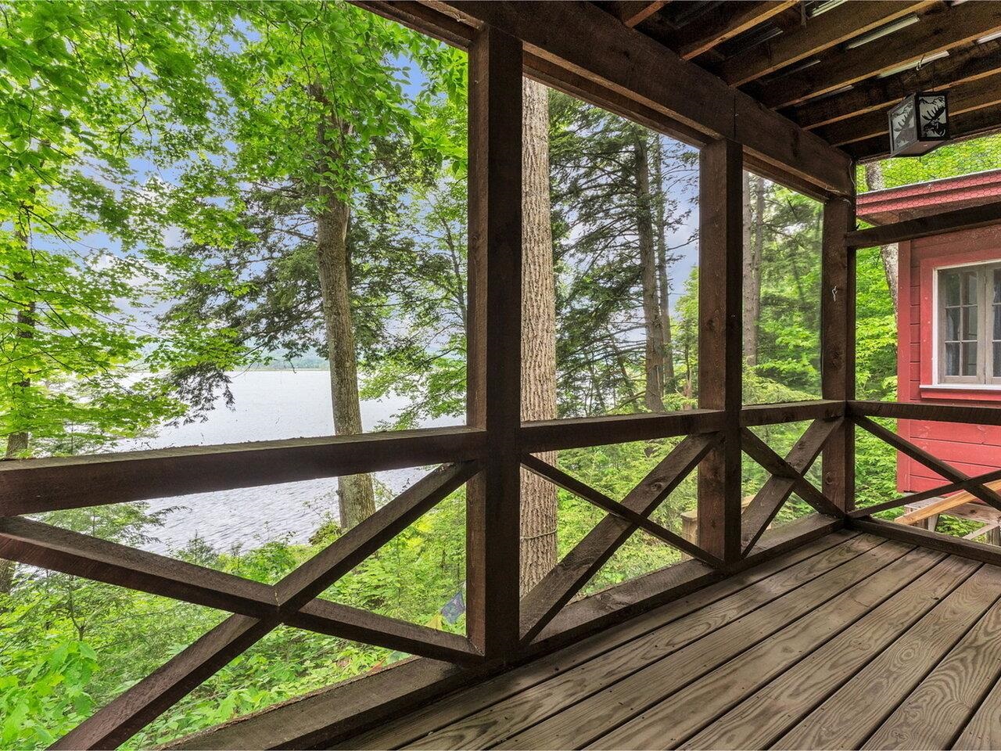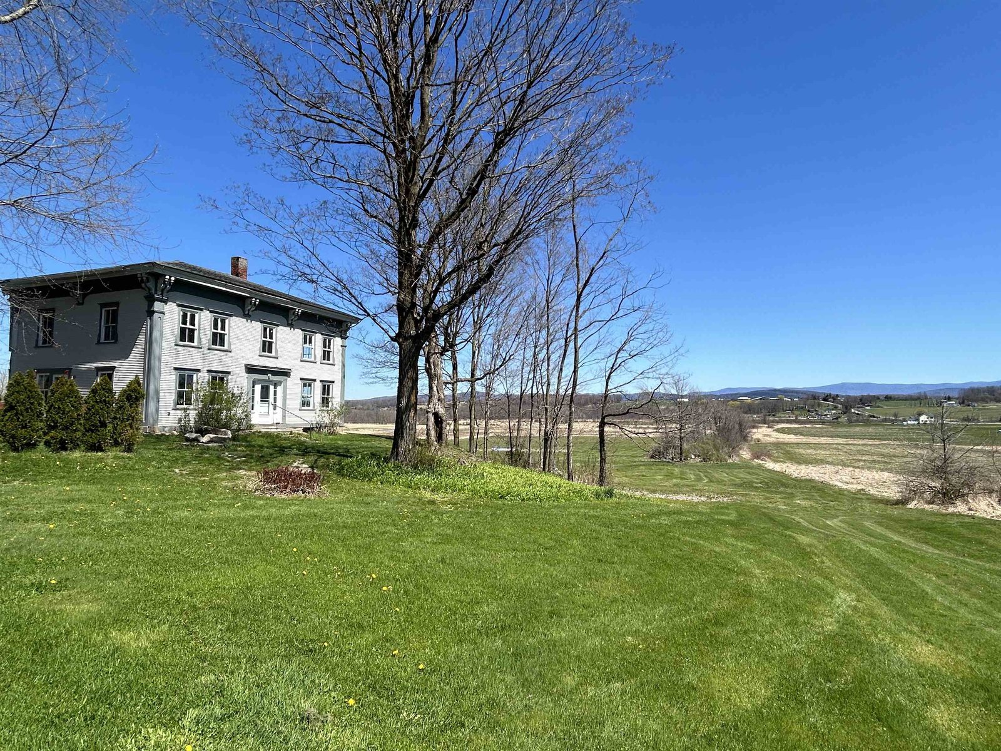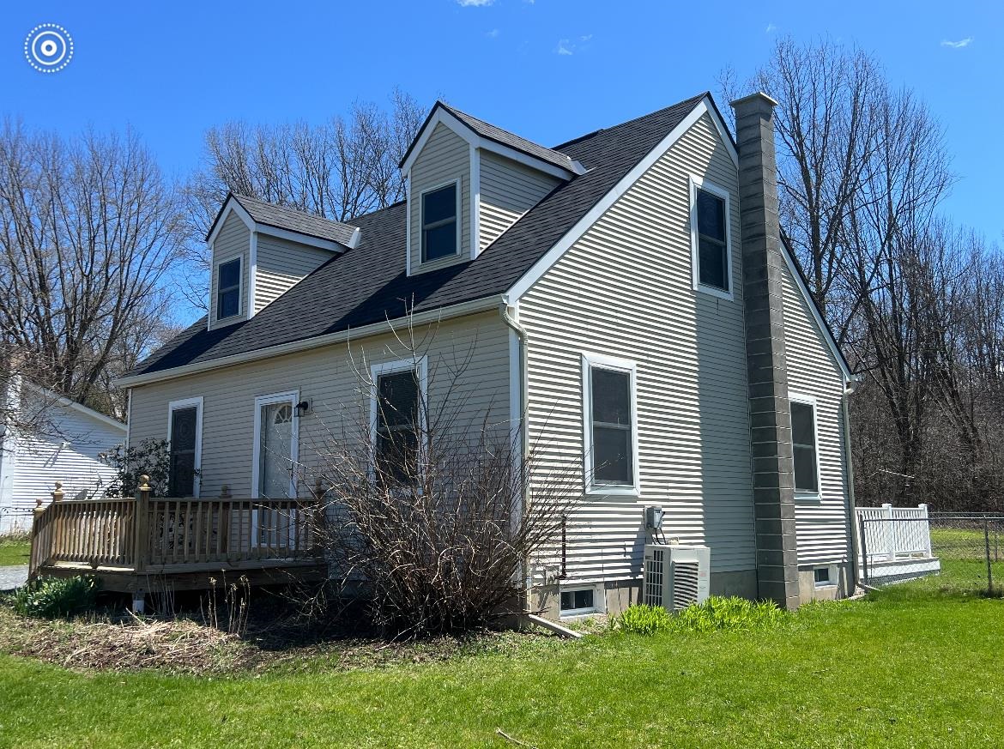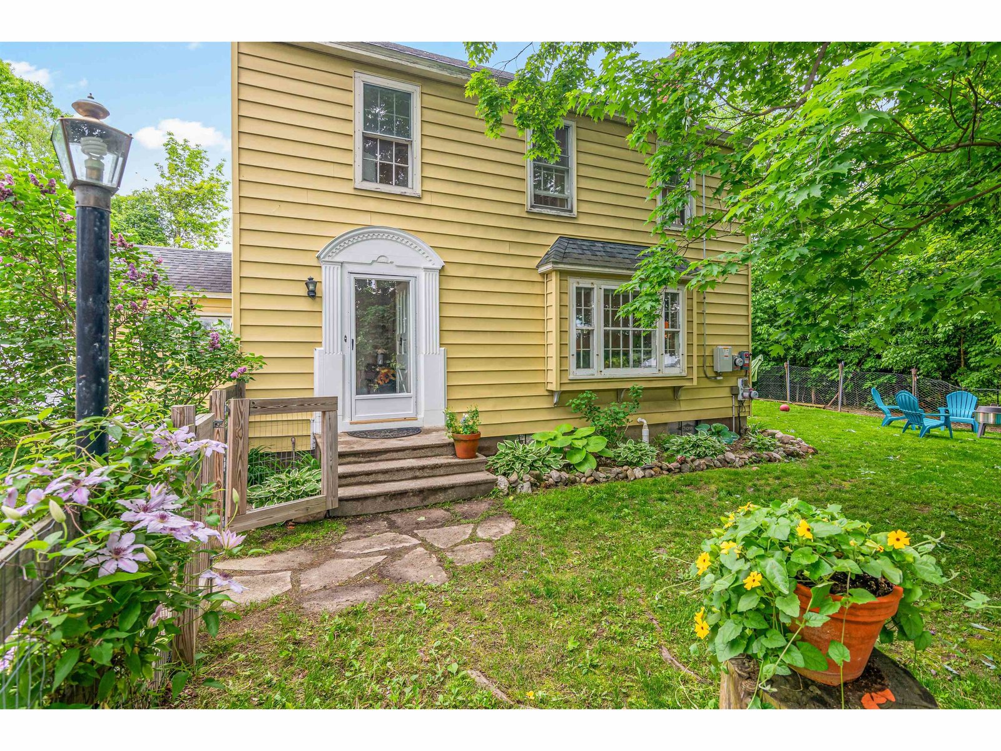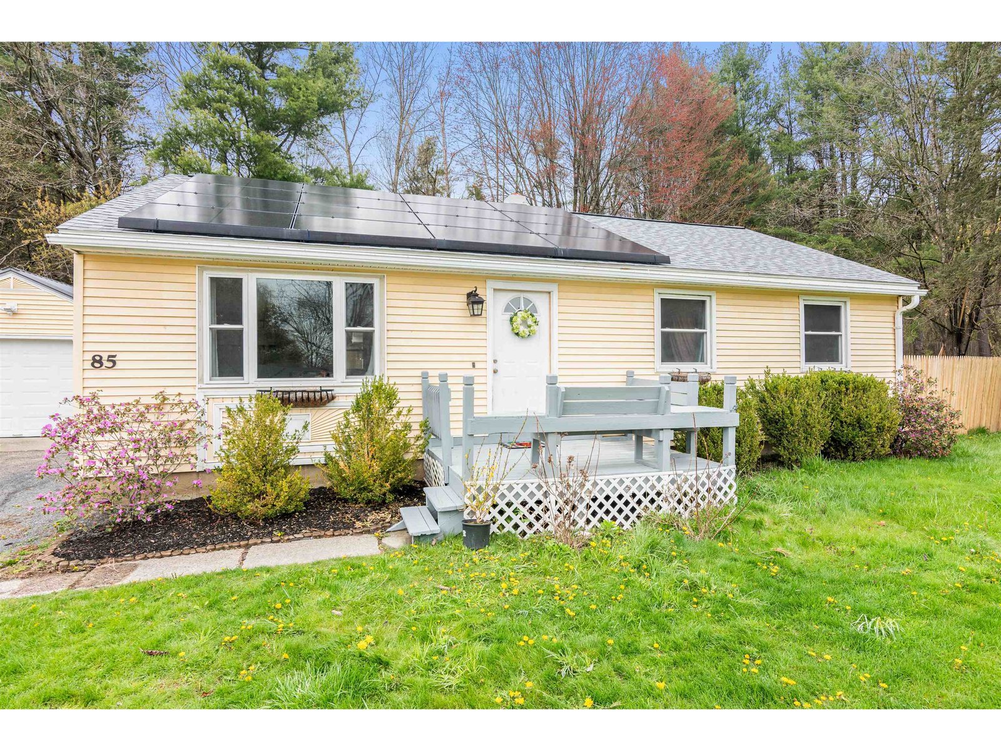Sold Status
$347,000 Sold Price
House Type
3 Beds
2 Baths
2,776 Sqft
Sold By
Similar Properties for Sale
Request a Showing or More Info

Call: 802-863-1500
Mortgage Provider
Mortgage Calculator
$
$ Taxes
$ Principal & Interest
$
This calculation is based on a rough estimate. Every person's situation is different. Be sure to consult with a mortgage advisor on your specific needs.
Addison County
Be ready for the wow factor! This beautiful home has been renovated from roof to the basement. A new roof is being installed in just a few weeks that will complete the renovation. In 2014 the kitchen was upgraded to a tile floor, 4 yr. old stainless steel/black appliances, granite counter tops, custom maple cabinetry and opened to the family room. The family room has new carpeting and flows gracefully from the kitchen. A formal dining room and living room have gleaming cherry hardwood floors, full length windows, and a pellet stove that is capable of heating the first floor. 3 bedrooms and 2 full bath complete the the second floor. The third floor offers you two bonus rooms with birch flooring, large windows and lots of storage. Still not enough? The lowest floor has another playroom with laminate floor and also makes great dry storage. Create your own mudroom and half bath and attached garage for future improvements. This is a move in and enjoy! †
Property Location
Property Details
| Sold Price $347,000 | Sold Date Aug 30th, 2016 | |
|---|---|---|
| List Price $354,900 | Total Rooms 10 | List Date Jun 29th, 2016 |
| MLS# 4501000 | Lot Size 3.300 Acres | Taxes $6,388 |
| Type House | Stories 3 | Road Frontage 288 |
| Bedrooms 3 | Style Contemporary, Colonial | Water Frontage |
| Full Bathrooms 2 | Finished 2,776 Sqft | Construction Existing |
| 3/4 Bathrooms 0 | Above Grade 2,568 Sqft | Seasonal No |
| Half Bathrooms 0 | Below Grade 208 Sqft | Year Built 1999 |
| 1/4 Bathrooms 0 | Garage Size 0 Car | County Addison |
| Interior FeaturesKitchen, Living Room, Office/Study, Smoke Det-Hardwired, Whirlpool Tub, Primary BR with BA, Laundry Hook-ups, Kitchen/Family, Walk-in Closet, Bar |
|---|
| Equipment & AppliancesRefrigerator, Microwave, Washer, Dishwasher, Range-Gas, Dryer, Satellite Dish, CO Detector, Smoke Detector |
| Primary Bedroom 17'4x14 2nd Floor | 2nd Bedroom 12'9x12 2nd Floor | 3rd Bedroom 13x12 2nd Floor |
|---|---|---|
| Living Room 14x17 | Kitchen 10'6x17'6 | Dining Room 13'7x14'2 1st Floor |
| Family Room 16x21 1st Floor | Office/Study 14x15 | Full Bath 2nd Floor |
| Full Bath 2nd Floor |
| ConstructionExisting |
|---|
| BasementInterior, Interior Stairs, Concrete, Full, Partially Finished |
| Exterior FeaturesWindow Screens, Underground Utilities |
| Exterior Wood, Clapboard | Disability Features Kitchen w/5 ft Diameter, 1st Flr Hard Surface Flr. |
|---|---|
| Foundation Concrete | House Color red |
| Floors Carpet, Ceramic Tile, Hardwood | Building Certifications |
| Roof Shingle-Asphalt | HERS Index |
| DirectionsRt 7 north of Vergennes to Greenbush Road, to Piney Woods Road |
|---|
| Lot DescriptionWooded Setting, Wooded, Rural Setting |
| Garage & Parking Driveway |
| Road Frontage 288 | Water Access |
|---|---|
| Suitable Use | Water Type |
| Driveway Crushed/Stone | Water Body |
| Flood Zone No | Zoning R2 |
| School District Addison Northwest | Middle Vergennes UHSD #5 |
|---|---|
| Elementary Ferrisburgh Central School | High Vergennes UHSD #5 |
| Heat Fuel Gas-LP/Bottle | Excluded |
|---|---|
| Heating/Cool Baseboard | Negotiable |
| Sewer 1000 Gallon, Private, Septic, Leach Field, Concrete | Parcel Access ROW |
| Water Drilled Well, Purifier/Soft, Private | ROW for Other Parcel |
| Water Heater Domestic | Financing All Financing Options |
| Cable Co | Documents Plot Plan, Property Disclosure, Deed, Survey |
| Electric 200 Amp, Circuit Breaker(s) | Tax ID 228-073-10245 |

† The remarks published on this webpage originate from Listed By of BHHS Vermont Realty Group/Vergennes via the NNEREN IDX Program and do not represent the views and opinions of Coldwell Banker Hickok & Boardman. Coldwell Banker Hickok & Boardman Realty cannot be held responsible for possible violations of copyright resulting from the posting of any data from the NNEREN IDX Program.

 Back to Search Results
Back to Search Results