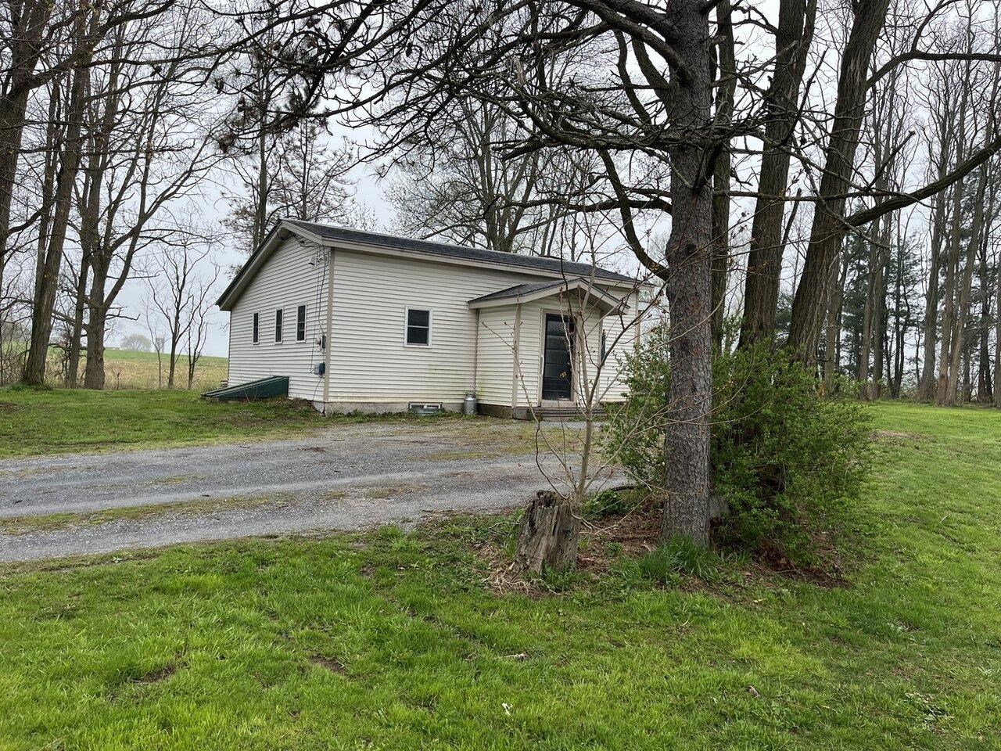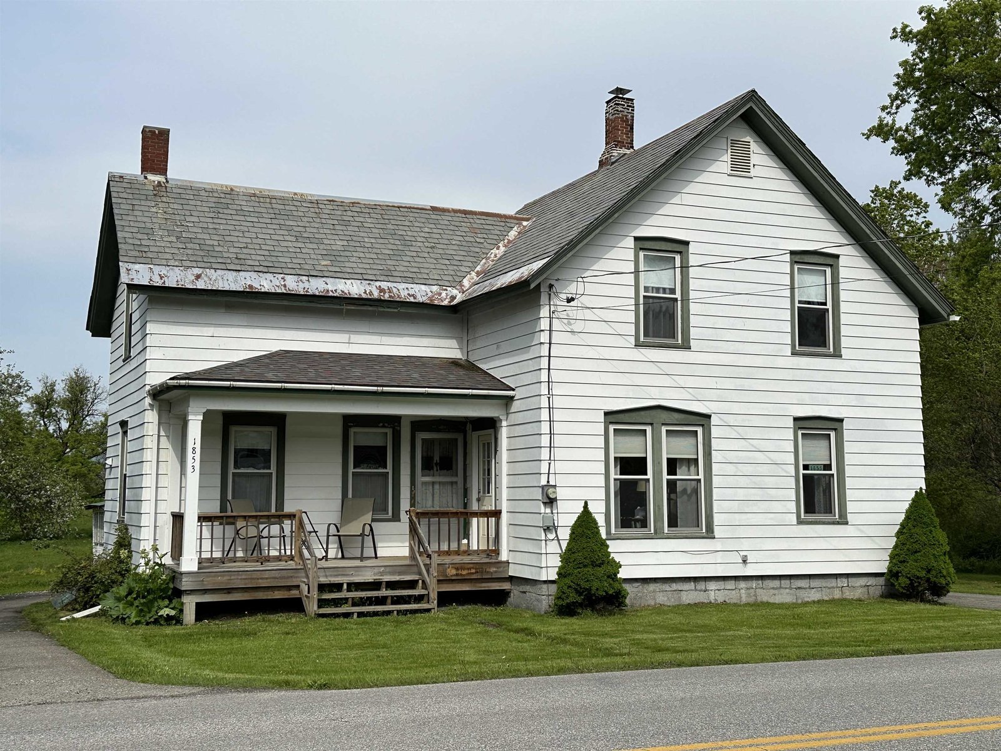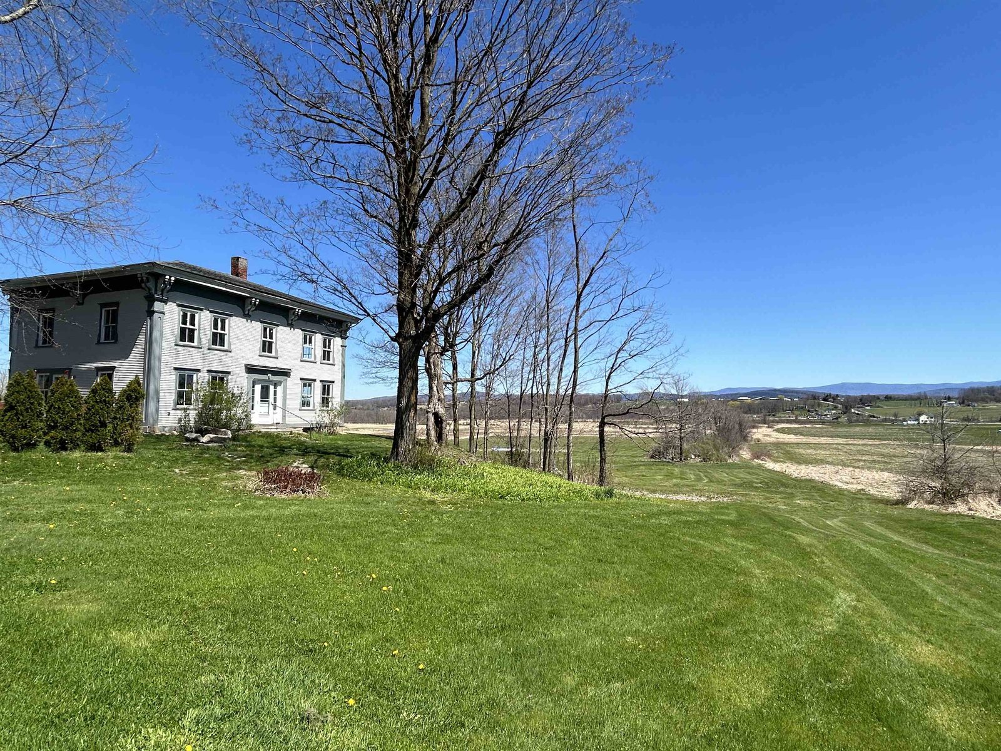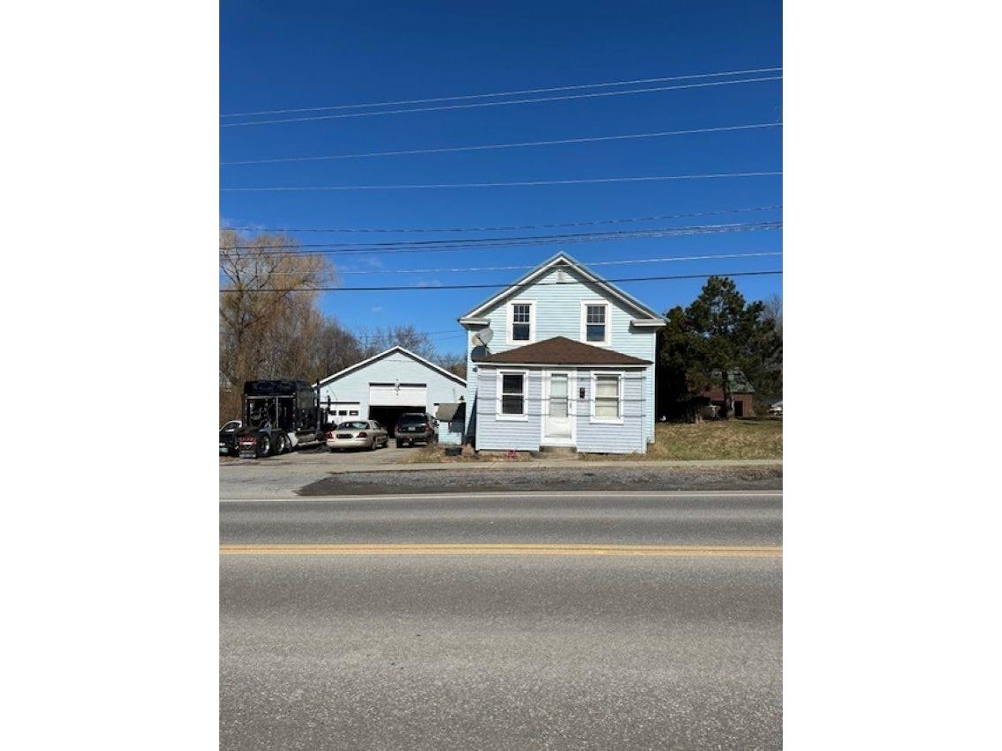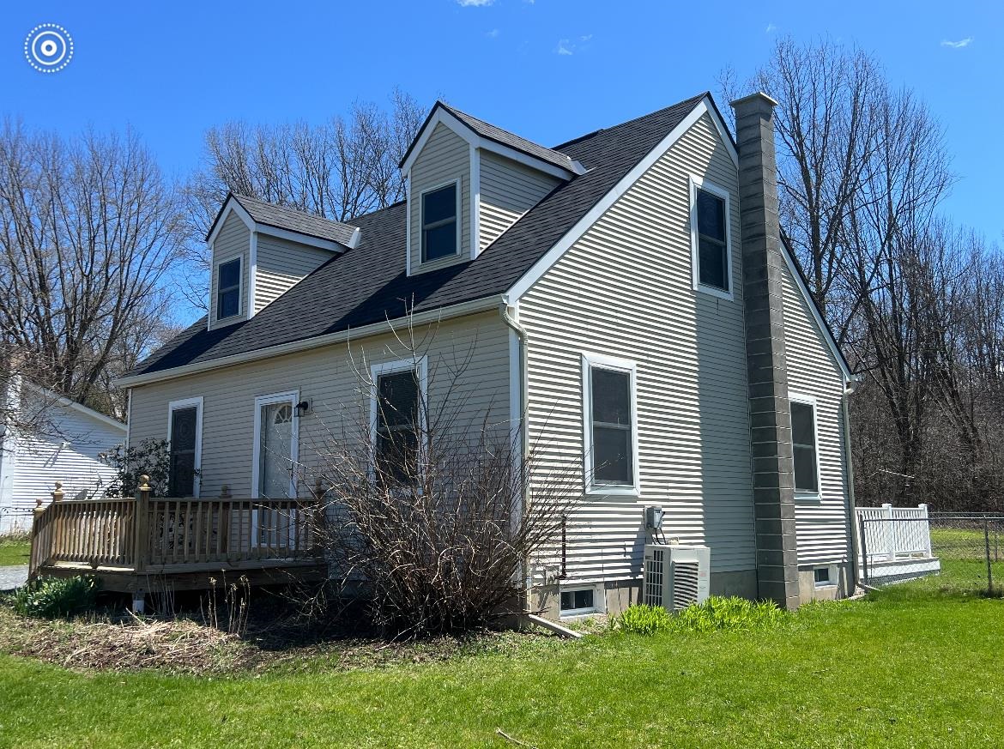Sold Status
$356,900 Sold Price
House Type
3 Beds
3 Baths
2,266 Sqft
Sold By
Similar Properties for Sale
Request a Showing or More Info

Call: 802-863-1500
Mortgage Provider
Mortgage Calculator
$
$ Taxes
$ Principal & Interest
$
This calculation is based on a rough estimate. Every person's situation is different. Be sure to consult with a mortgage advisor on your specific needs.
Addison County
Rare opportunity to purchase a beautiful, sun-filled and energy efficient cape on 10+ acres of land. Built in 2004, this home has been meticulously cared for and is like new. Main floor has open floor plan with mudroom, bamboo flooring throughout, gorgeous kitchen w/granite counter tops and bosch appliances and cozy living room with gas fireplace. Upstairs features three bedrooms including master suite and laundry. Walk out basement allow plenty of natural light and has sealed concrete floors with finished room used as library/study. Two car garage has ample 26X26 storage above or potential to finish for additional living space. From the front porch or back deck, enjoy the spectacular views of this country setting with your professionally landscaped yard featuring fruit trees, flowers, gardening space and more! Walk to Cedar Lake, Morris Park Recreation Area, Boyer Orchard, Norris Berry Farm or Raven Ridge Nature Conservancy and only a short commute to schools, shopping and interstate. A must see to truly appreciate this opportunity. †
Property Location
Property Details
| Sold Price $356,900 | Sold Date Jun 30th, 2017 | |
|---|---|---|
| List Price $349,900 | Total Rooms 6 | List Date May 17th, 2017 |
| MLS# 4634270 | Lot Size 10.100 Acres | Taxes $6,110 |
| Type House | Stories 2 | Road Frontage |
| Bedrooms 3 | Style Cape | Water Frontage |
| Full Bathrooms 2 | Finished 2,266 Sqft | Construction No, Existing |
| 3/4 Bathrooms 0 | Above Grade 1,916 Sqft | Seasonal Unknown |
| Half Bathrooms 1 | Below Grade 350 Sqft | Year Built 2004 |
| 1/4 Bathrooms 0 | Garage Size 2 Car | County Addison |
| Interior FeaturesGas Stove, Primary BR with BA, Island, Ceiling Fan, Fireplace-Gas, Kitchen/Living, Skylight, Dining Area, 2nd Floor Laundry, Storage - Indoor, Laundry - 2nd Floor |
|---|
| Equipment & AppliancesMicrowave, Range-Gas, Dryer, Refrigerator, Dishwasher, Washer, CO Detector, Smoke Detector, Kitchen Island |
| Kitchen 15 X 11.7, 1st Floor | Dining Room 15.9 X 13.5, 1st Floor | Living Room 18.10 X 25.9, 1st Floor |
|---|---|---|
| Mudroom 13.3 X 11.7, 1st Floor | Primary Bedroom 21 X 12, 2nd Floor | Bedroom 13.4 X 11.7, 2nd Floor |
| Bedroom 16.10 X 9.4, 2nd Floor | Family Room 24.4 X 14.6, Basement | Other 24.4 X 21.10, Basement |
| Bonus Room 26 X 26, 2nd Floor |
| ConstructionWood Frame |
|---|
| BasementInterior, Sump Pump, Interior Stairs, Storage Space, Daylight, Partially Finished, Sump Pump |
| Exterior FeaturesShed, Porch-Covered, Deck |
| Exterior Vinyl Siding | Disability Features 1st Floor 1/2 Bathrm, 1st Floor Hrd Surfce Flr |
|---|---|
| Foundation Concrete | House Color Tan |
| Floors Bamboo, Tile, Carpet, Concrete | Building Certifications |
| Roof Shingle-Architectural | HERS Index |
| Directions |
|---|
| Lot Description, Mountain View, View, Country Setting, Secluded, Landscaped, Wooded |
| Garage & Parking Attached, Auto Open, Direct Entry, Storage Above, Driveway |
| Road Frontage | Water Access |
|---|---|
| Suitable Use | Water Type |
| Driveway Crushed/Stone | Water Body |
| Flood Zone Unknown | Zoning Res |
| School District NA | Middle |
|---|---|
| Elementary | High |
| Heat Fuel Gas-LP/Bottle | Excluded |
|---|---|
| Heating/Cool None, Baseboard, Other, Hot Water | Negotiable |
| Sewer Septic, Mound | Parcel Access ROW |
| Water Drilled Well | ROW for Other Parcel |
| Water Heater On Demand, Gas-Lp/Bottle, Owned | Financing |
| Cable Co | Documents |
| Electric 200 Amp, Circuit Breaker(s) | Tax ID 399-124-10949 |

† The remarks published on this webpage originate from Listed By Jeffrey Amato of Flat Fee Real Estate via the NNEREN IDX Program and do not represent the views and opinions of Coldwell Banker Hickok & Boardman. Coldwell Banker Hickok & Boardman Realty cannot be held responsible for possible violations of copyright resulting from the posting of any data from the NNEREN IDX Program.

 Back to Search Results
Back to Search Results