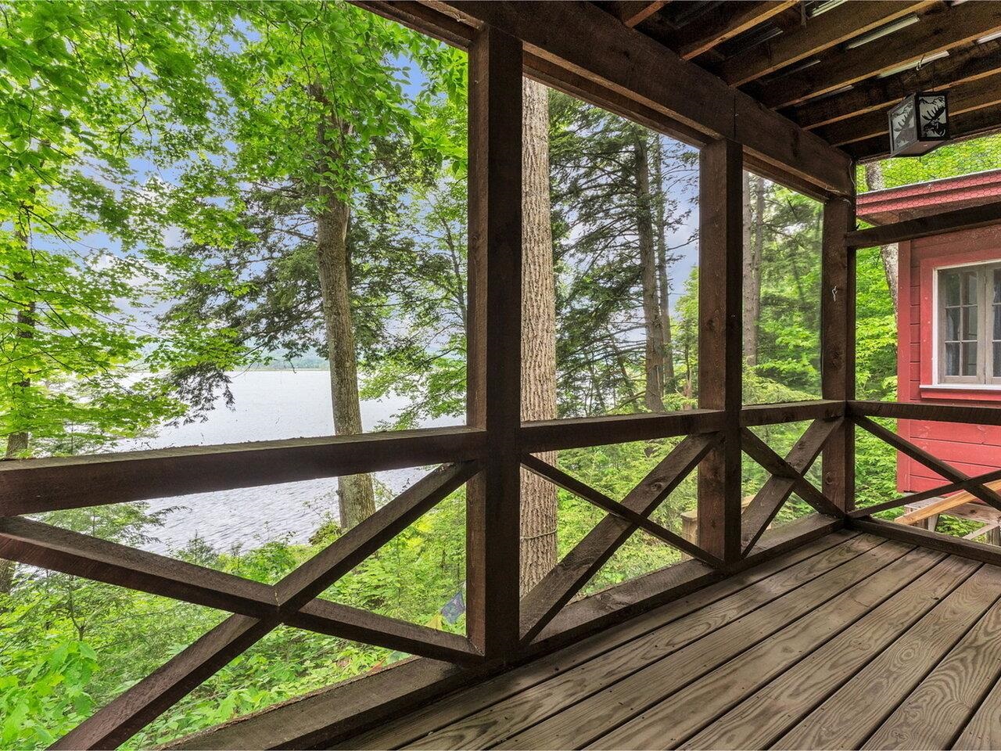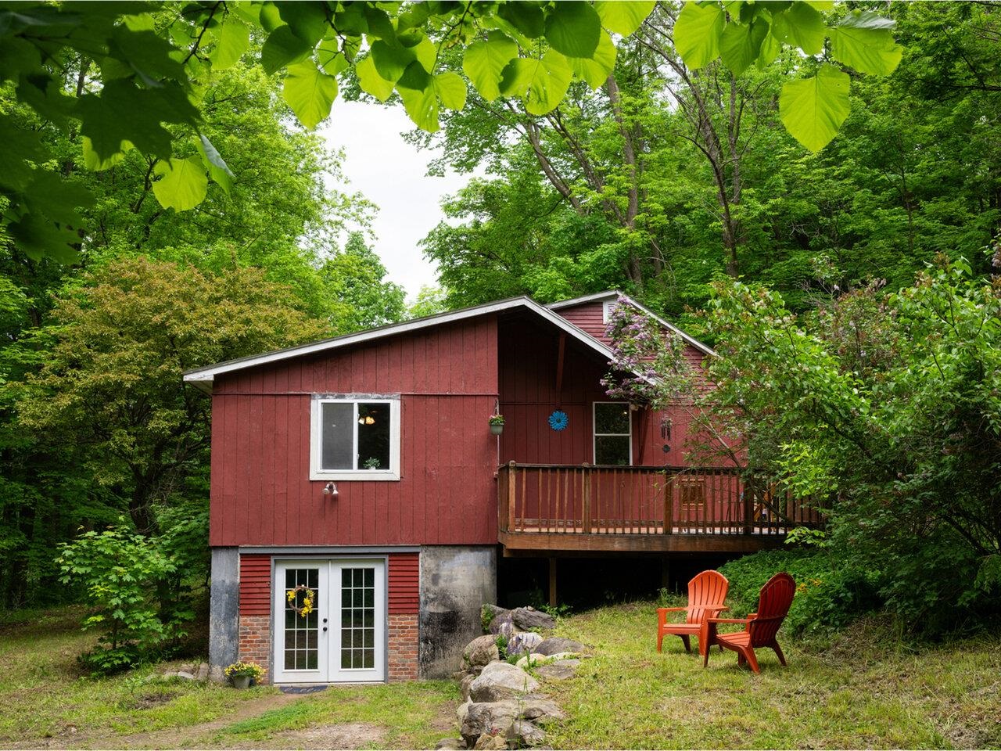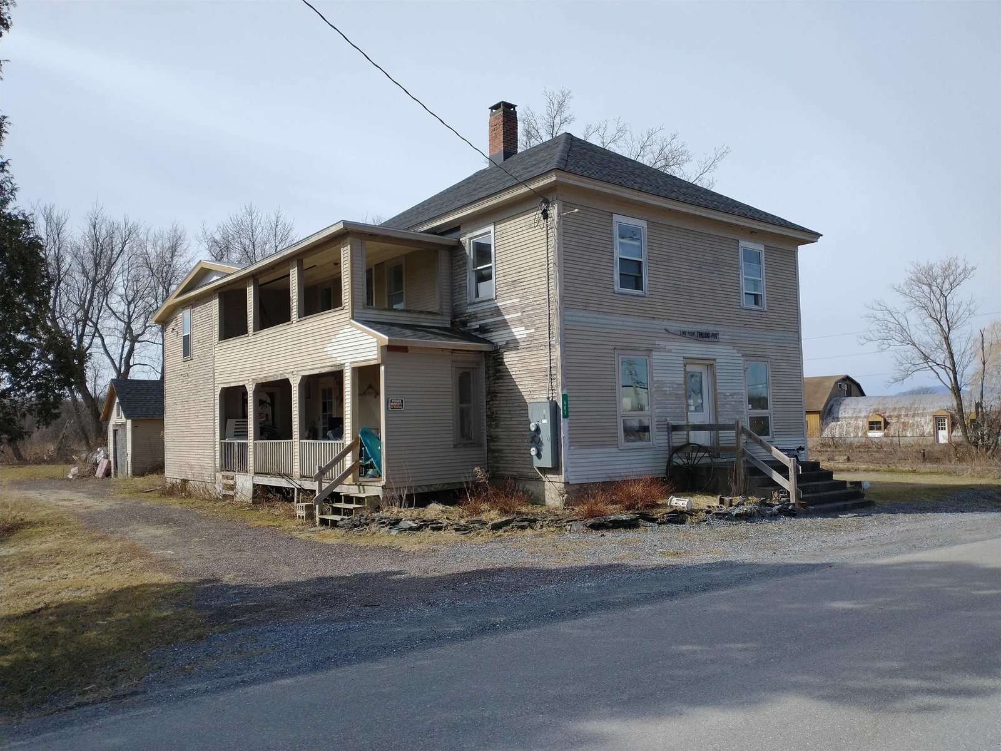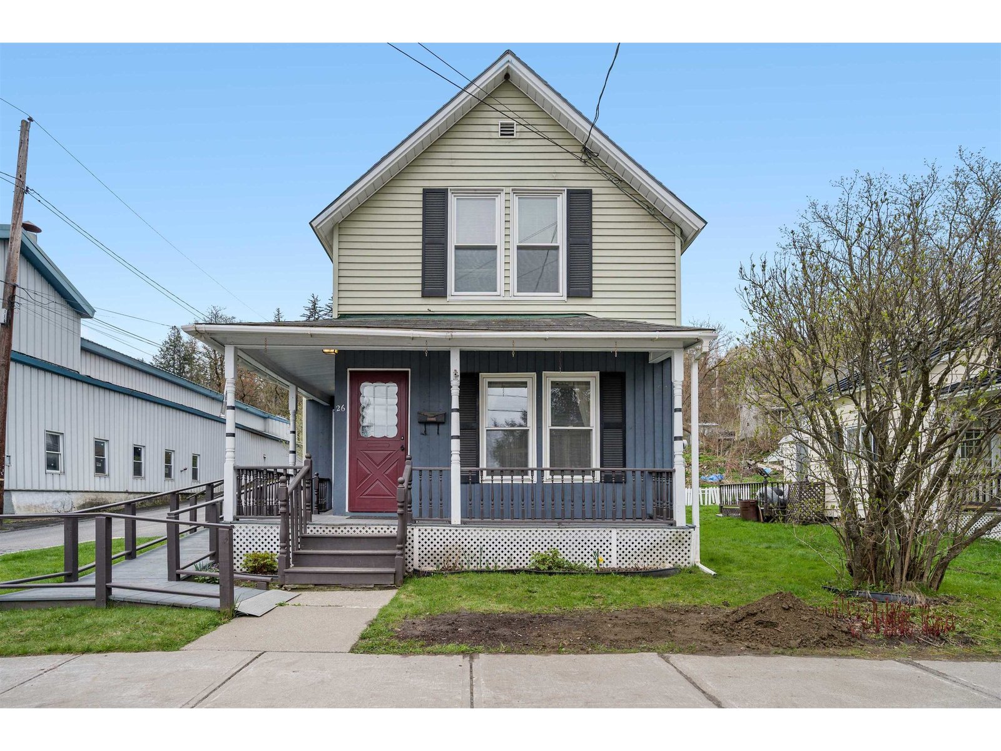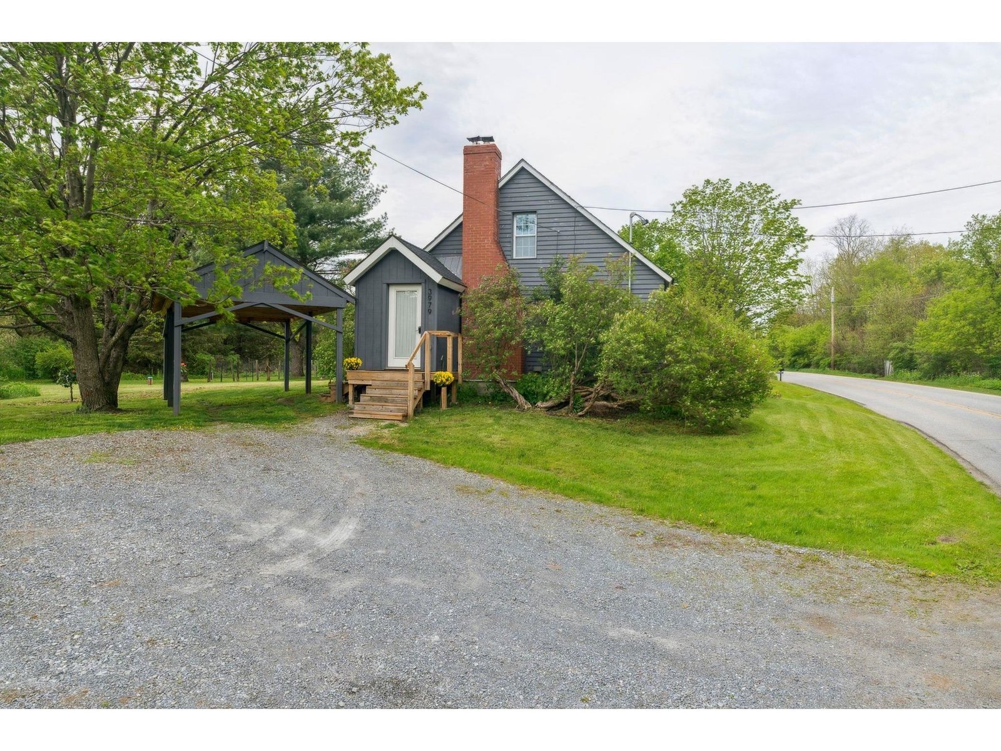1318 Shellhouse Mountain Ferrisburgh, Vermont 05456 MLS# 4446625
 Back to Search Results
Next Property
Back to Search Results
Next Property
Sold Status
$252,000 Sold Price
House Type
1 Beds
1 Baths
1,200 Sqft
Sold By
Similar Properties for Sale
Request a Showing or More Info

Call: 802-863-1500
Mortgage Provider
Mortgage Calculator
$
$ Taxes
$ Principal & Interest
$
This calculation is based on a rough estimate. Every person's situation is different. Be sure to consult with a mortgage advisor on your specific needs.
Addison County
This energy-efficient and eco-friendly home, sited on 25+ acres, is ready for you to finish to your own taste and style. Milled from local VT wood, this timberfame home features a Durisol foundation and Ultratouch denim insulation both made of recycled materials. The main level offers a spacious living room and kitchen with cherry walk-in pantry. The master BR sits on the 3rd level and includes a ¾ BA with custom vanity, cork flooring, and arched Brazilian mahogany door. The walkout lower level features 10â ceilings, a wood stove and is plumbed for a full bath, complete with a poured concrete soaking tub. Installed 3BR septic allows you to add on or construct new in 2nd building envelope. Located in a prime Ferrisburgh location, this home offers you a private serene setting with a long winding driveway, 2 meadows, wooded acreage, ledge outcroppings, and a creek-fed pond. Great potential for mini-farm, horse property, or enjoying the simple life in this sought-after country setting. †
Property Location
Property Details
| Sold Price $252,000 | Sold Date Oct 6th, 2015 | |
|---|---|---|
| List Price $249,900 | Total Rooms 4 | List Date Aug 24th, 2015 |
| MLS# 4446625 | Lot Size 25.030 Acres | Taxes $4,575 |
| Type House | Stories 2 | Road Frontage 407 |
| Bedrooms 1 | Style Detached, Cabin, Freestanding | Water Frontage |
| Full Bathrooms 0 | Finished 1,200 Sqft | Construction Existing |
| 3/4 Bathrooms 1 | Above Grade 1,200 Sqft | Seasonal No |
| Half Bathrooms 0 | Below Grade 0 Sqft | Year Built 2013 |
| 1/4 Bathrooms | Garage Size 0 Car | County Addison |
| Interior FeaturesKitchen, Living Room, Natural Woodwork, Primary BR with BA, Walk-in Pantry, Pantry, Wood Stove, Alternative Heat Stove |
|---|
| Equipment & AppliancesRefrigerator, Washer, Dryer, Range-Gas, Smoke Detector, Kitchen Island, Gas Heater |
| Primary Bedroom 20'x30' 2nd Floor | Living Room 10'x9'6" | Kitchen 9'x14' |
|---|---|---|
| Utility Room 18'x23' Basement | 3/4 Bath 2nd Floor |
| ConstructionExisting, Timberframe, Insulated Concrete Forms |
|---|
| BasementInterior, Unfinished, Sump Pump, Interior Stairs, Daylight |
| Exterior FeaturesDeck |
| Exterior Wood, Vertical | Disability Features |
|---|---|
| Foundation Insulated Concrete Forms | House Color blue |
| Floors Other | Building Certifications |
| Roof Metal | HERS Index |
| DirectionsFrom Rt 7 in Ferrisburgh, East on Middlebrook Rd. Left onto Shellhouse Mountain Rd. Go 1.3 miles, driveway on right. You will see a green gate. Sign at driveway entrance. |
|---|
| Lot DescriptionAgricultural Prop, Mountain View, Secluded, Horse Prop, Pasture, Fields, View, Country Setting, Walking Trails, Wooded Setting, Rural Setting |
| Garage & Parking 6+ Parking Spaces |
| Road Frontage 407 | Water Access Owned |
|---|---|
| Suitable UseAgriculture/Produce, Land:Woodland, Land:Pasture, Land:Mixed, Horse/Animal Farm | Water Type Pond |
| Driveway Crushed/Stone, Gravel | Water Body |
| Flood Zone Unknown | Zoning Rural |
| School District Addison Northwest | Middle Vergennes UHSD #5 |
|---|---|
| Elementary Ferrisburgh Central School | High Vergennes UHSD #5 |
| Heat Fuel Wood, Gas-LP/Bottle | Excluded |
|---|---|
| Heating/Cool Wall Furnace, Radiant, In Floor, Direct Vent | Negotiable |
| Sewer 1000 Gallon, Private, Mound, Septic, Concrete | Parcel Access ROW No |
| Water Drilled Well, Private | ROW for Other Parcel Yes |
| Water Heater On Demand, Tankless, Gas-Lp/Bottle, Owned | Financing Cash Only, Conventional, FHA |
| Cable Co | Documents Town Permit, Property Disclosure, Deed, ROW (Right-Of-Way), Septic Design, Building Permit, Survey, Plot Plan |
| Electric 200 Amp, 220 Plug, Circuit Breaker(s) | Tax ID 228-073-10429 |

† The remarks published on this webpage originate from Listed By Danelle Birong of The Real Estate Company of Vermont, LLC via the NNEREN IDX Program and do not represent the views and opinions of Coldwell Banker Hickok & Boardman. Coldwell Banker Hickok & Boardman Realty cannot be held responsible for possible violations of copyright resulting from the posting of any data from the NNEREN IDX Program.

