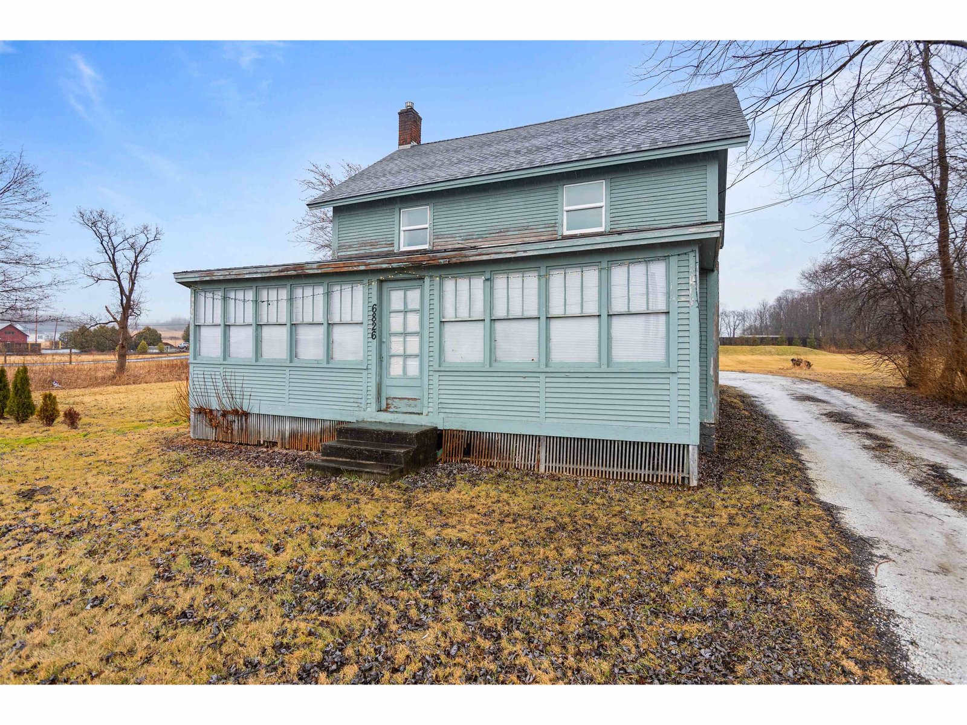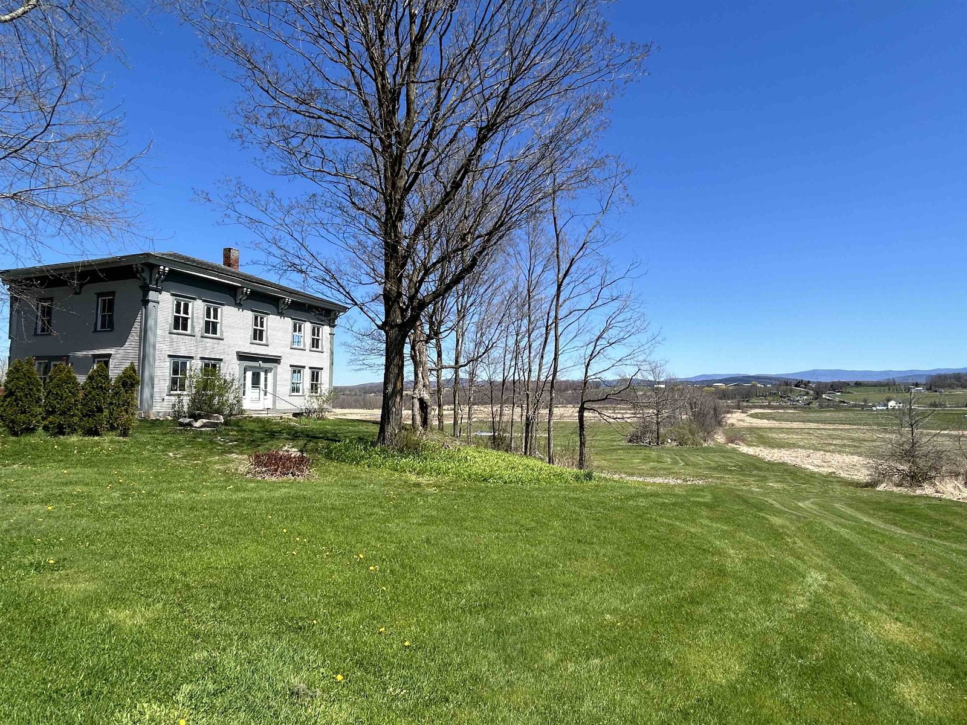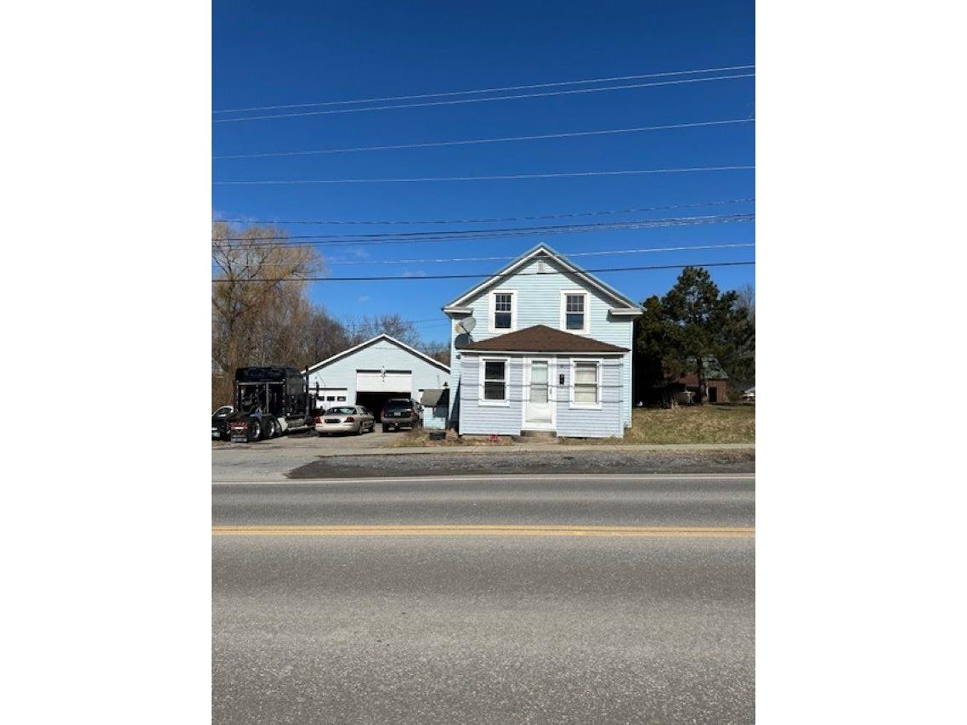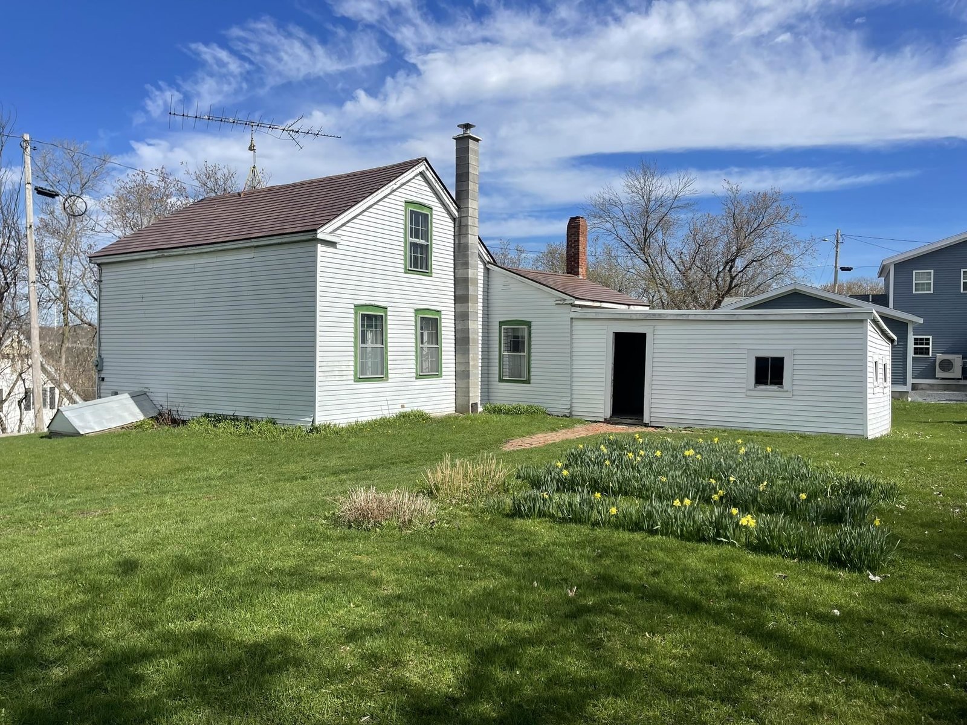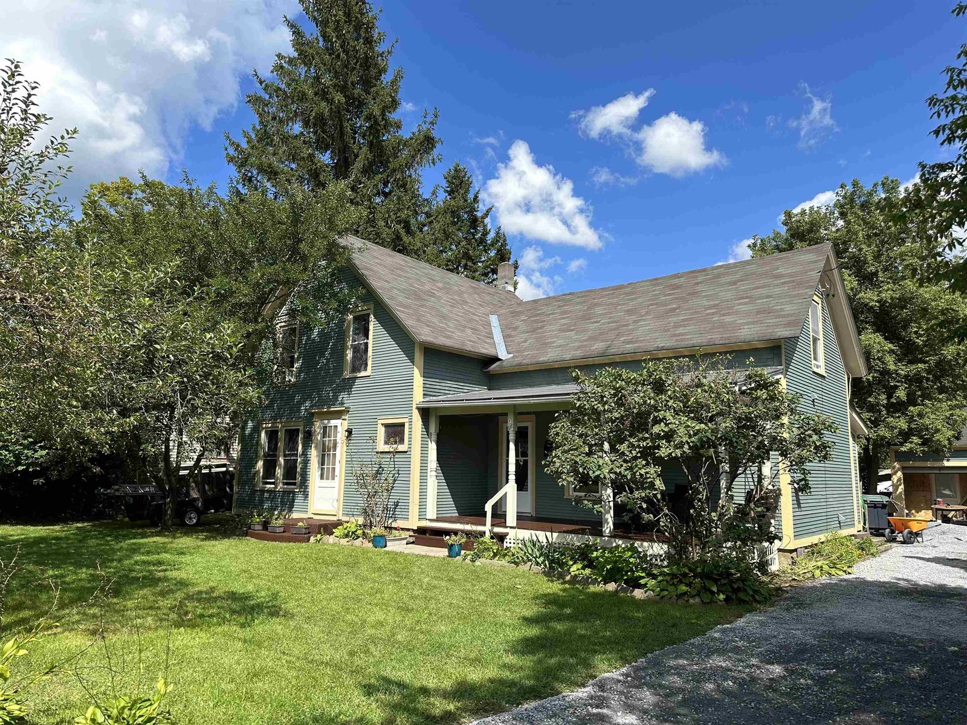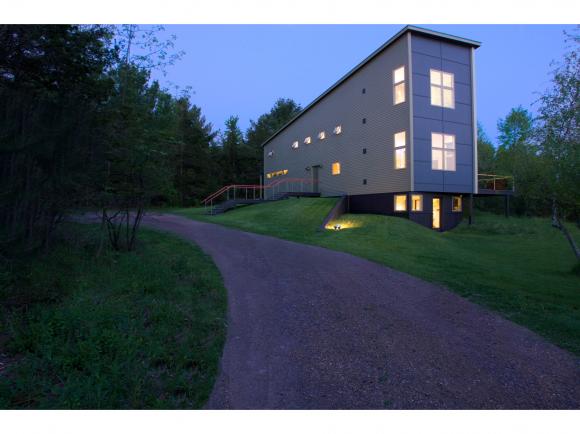Sold Status
$375,000 Sold Price
House Type
3 Beds
2 Baths
2,450 Sqft
Sold By RE/MAX North Professionals
Similar Properties for Sale
Request a Showing or More Info

Call: 802-863-1500
Mortgage Provider
Mortgage Calculator
$
$ Taxes
$ Principal & Interest
$
This calculation is based on a rough estimate. Every person's situation is different. Be sure to consult with a mortgage advisor on your specific needs.
Addison County
Privately sited with meadow & mountain views, this sophisticated example of modern architecture makes for a highly compelling home & retreat. The sun-filled 3-level open floor plan easily accommodates large gatherings and yet offers spaces for quiet solitude. Sheltered porch, sunny deck, & walk-out lower level for a range of outdoor living options. Clean lines and low-maintenance materials afford more time to get to the nearby lake and mountains. Easy 30 minute commute to Burlington and Middlebury, 20 minutes to the throwback luxury of Basin Harbor Club. Almost 14 acres of woods and meadow. Southern exposure. Sunset over the Adirondacks. Even a sliver of Lake Champlain. Make this exceptional house your home. †
Property Location
Property Details
| Sold Price $375,000 | Sold Date Oct 13th, 2016 | |
|---|---|---|
| List Price $349,000 | Total Rooms 7 | List Date May 23rd, 2016 |
| MLS# 4493111 | Lot Size 13.900 Acres | Taxes $6,800 |
| Type House | Stories 2 | Road Frontage 436 |
| Bedrooms 3 | Style Modern Architecture, Contemporary | Water Frontage |
| Full Bathrooms 1 | Finished 2,450 Sqft | Construction Existing |
| 3/4 Bathrooms 1 | Above Grade 1,900 Sqft | Seasonal No |
| Half Bathrooms 0 | Below Grade 550 Sqft | Year Built 1998 |
| 1/4 Bathrooms 0 | Garage Size 0 Car | County Addison |
| Interior FeaturesBalcony, Natural Woodwork, Cathedral Ceilings, Blinds, Kitchen/Dining, Kitchen/Family, Living/Dining, Wood Stove, DSL |
|---|
| Equipment & AppliancesRefrigerator, Microwave, Washer, Dishwasher, Range-Gas, Dryer, CO Detector, Smoke Detector |
| Kitchen 13 x 15, 1st Floor | Living Room 17 x 15, 1st Floor | Family Room 1st Floor |
|---|---|---|
| Primary Bedroom 14 x 15, 2nd Floor | Bedroom 13 x 12, 2nd Floor | Bedroom 10 x 15, 2nd Floor |
| Other 15 x 15, 1st Floor | Other 25 x 15, Basement |
| ConstructionWood Frame |
|---|
| BasementInterior, Finished, Concrete, Interior Stairs, Daylight, Storage Space, Partially Finished, Full |
| Exterior FeaturesBalcony, Window Screens, Underground Utilities |
| Exterior Other, Clapboard | Disability Features 1st Flr Low-Pile Carpet, 1st Floor 3/4 Bathrm, 1st Floor Low-Pile Carpet |
|---|---|
| Foundation Below Frostline, Concrete | House Color Moss |
| Floors Carpet, Hardwood, Other | Building Certifications |
| Roof Standing Seam, Metal | HERS Index |
| DirectionsRt 7 to East on Old Hollow Rd, .8 miles to right on Four Winds Rd, .2 miles to bear left on Fuller Mountain Rd, .6 miles to left on High Meadows Rd, .2 miles to 1st driveway on right at 170 High Meadow Rd. See sign and concrete drive markers. |
|---|
| Lot DescriptionLevel, Pasture, Fields, Sloping, View, Country Setting, Horse Prop, Water View, Rural Setting |
| Garage & Parking None |
| Road Frontage 436 | Water Access |
|---|---|
| Suitable Use | Water Type |
| Driveway Gravel | Water Body |
| Flood Zone No | Zoning Residential |
| School District NA | Middle |
|---|---|
| Elementary | High |
| Heat Fuel Gas-LP/Bottle | Excluded |
|---|---|
| Heating/Cool Multi Zone, Hot Water, Multi Zone, Baseboard | Negotiable |
| Sewer 1000 Gallon, Pump Up, Private, Mound, Septic, Concrete | Parcel Access ROW |
| Water Drilled Well, Purifier/Soft | ROW for Other Parcel |
| Water Heater Off Boiler, Owned | Financing Conventional |
| Cable Co Comcast | Documents Deed, Bldg Plans (Blueprint), Survey, Property Disclosure |
| Electric 200 Amp | Tax ID 228-073-10031 |

† The remarks published on this webpage originate from Listed By Geoffrey Wolcott of Four Seasons Sotheby\'s Int\'l Realty via the NNEREN IDX Program and do not represent the views and opinions of Coldwell Banker Hickok & Boardman. Coldwell Banker Hickok & Boardman Realty cannot be held responsible for possible violations of copyright resulting from the posting of any data from the NNEREN IDX Program.

 Back to Search Results
Back to Search Results