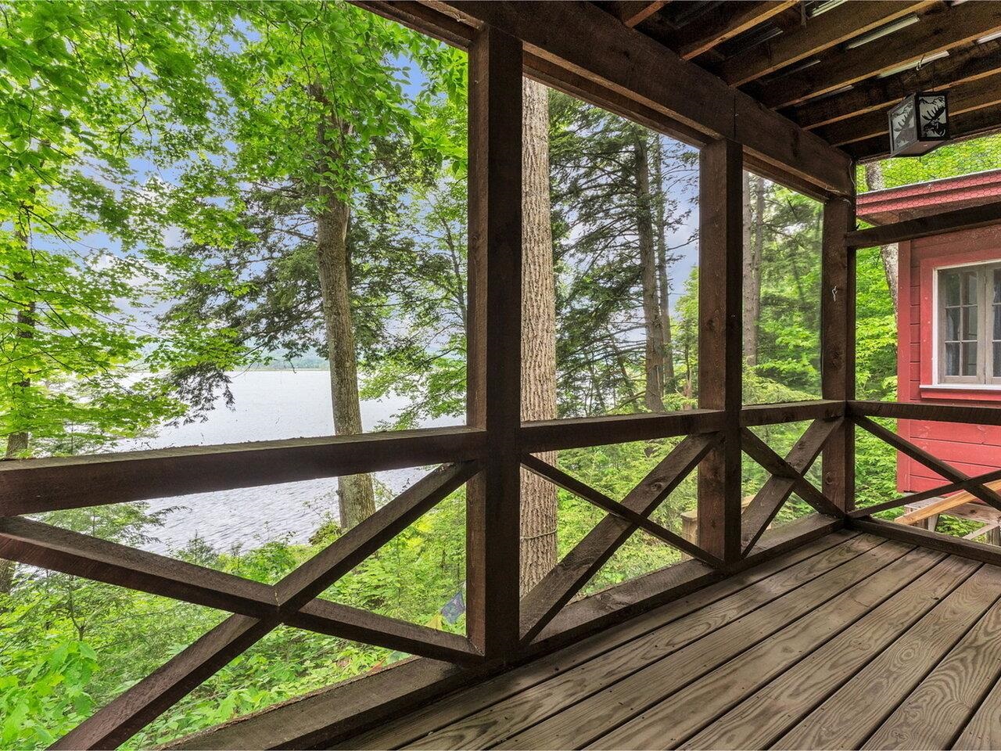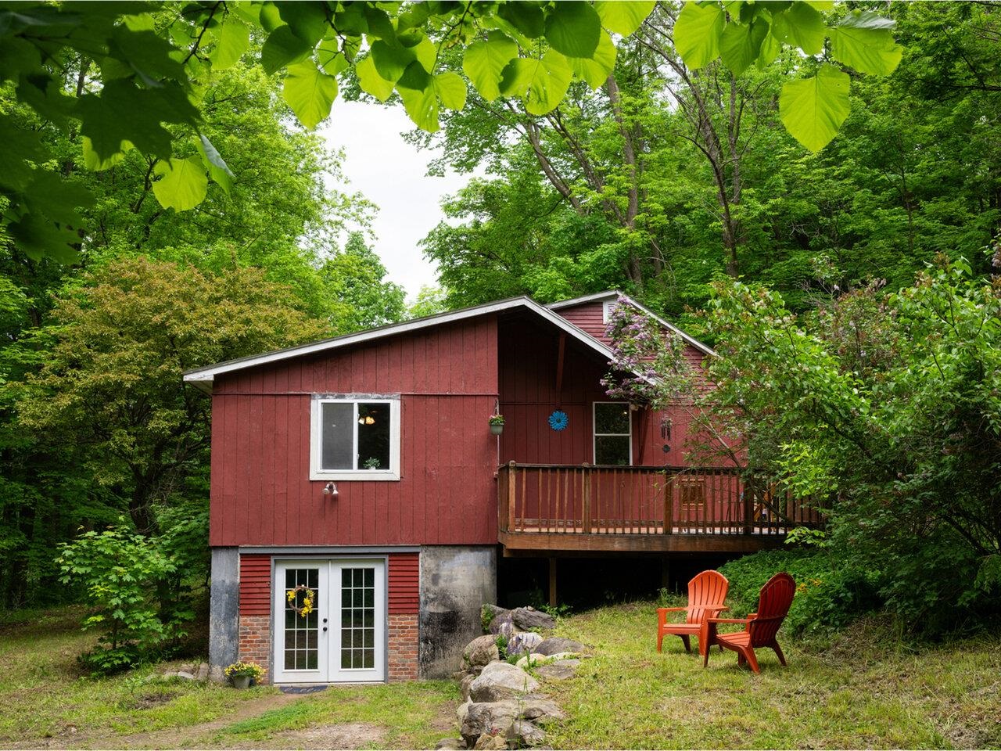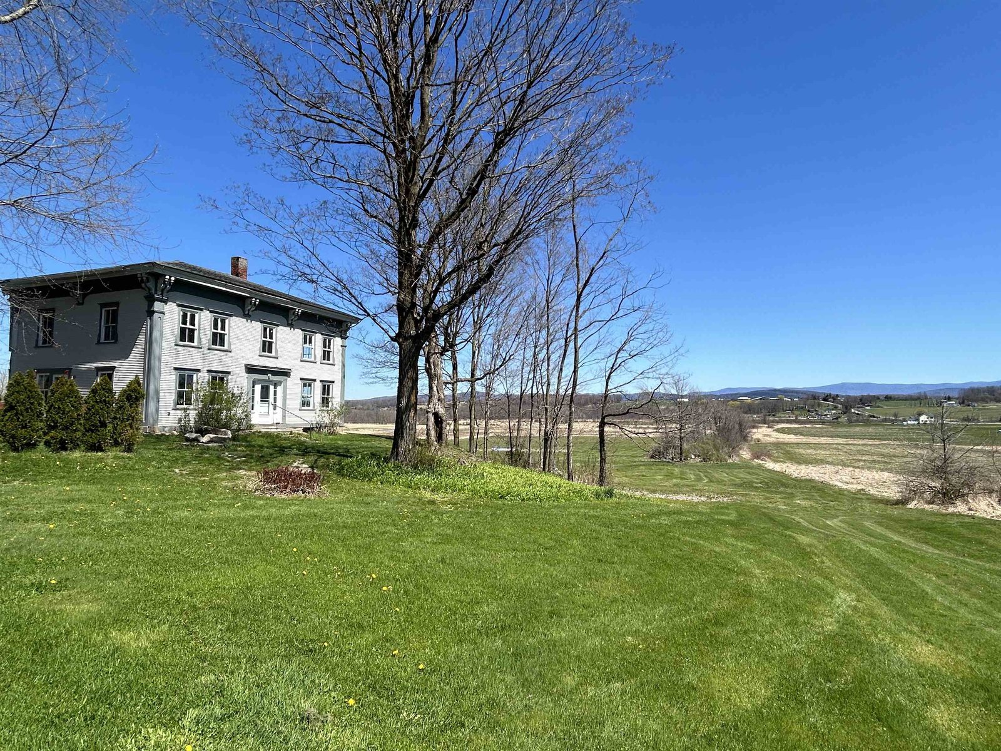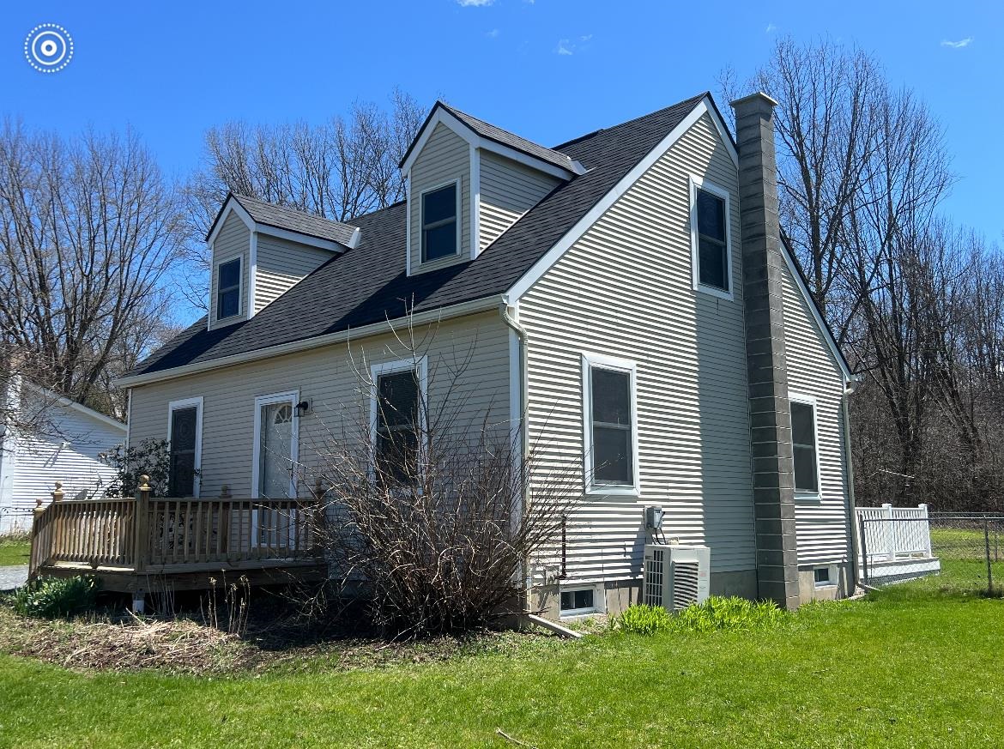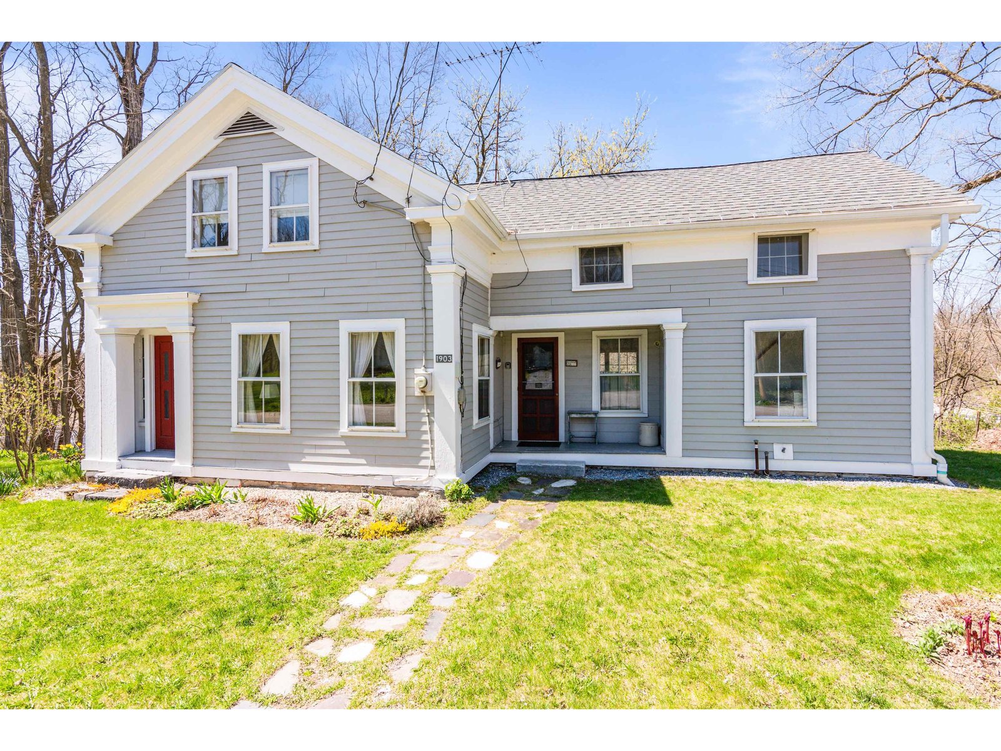Sold Status
$315,000 Sold Price
House Type
4 Beds
4 Baths
2,841 Sqft
Sold By
Similar Properties for Sale
Request a Showing or More Info

Call: 802-863-1500
Mortgage Provider
Mortgage Calculator
$
$ Taxes
$ Principal & Interest
$
This calculation is based on a rough estimate. Every person's situation is different. Be sure to consult with a mortgage advisor on your specific needs.
Addison County
This is a great opportunity to use the apartment rent to help pay your mortgage. Enjoy the convenience of being minutes to Lake Champlain, Button Bay and Vergennes. Live in this nicely updated ranch style home with room for everyone to have their own space. You will enjoy cooking in the beautiful new kitchen. The basement is ready for your finishing touches to expand the living space to suit your lifestyle, game room, theater room the possibilities are endless. The deck on the back overlooking farmland is peaceful with over 2 acres you can have gardens and a play area. The over sized garage has a second story and plenty of room to store all of your toys! The owned solar will help make this even more affordable! You need to see this house. †
Property Location
Property Details
| Sold Price $315,000 | Sold Date Jun 25th, 2018 | |
|---|---|---|
| List Price $315,000 | Total Rooms 11 | List Date Apr 3rd, 2018 |
| MLS# 4683870 | Lot Size 2.200 Acres | Taxes $5,946 |
| Type House | Stories 1 | Road Frontage 551 |
| Bedrooms 4 | Style Ranch | Water Frontage |
| Full Bathrooms 1 | Finished 2,841 Sqft | Construction No, Existing |
| 3/4 Bathrooms 2 | Above Grade 2,496 Sqft | Seasonal No |
| Half Bathrooms 1 | Below Grade 345 Sqft | Year Built 1979 |
| 1/4 Bathrooms 0 | Garage Size 2 Car | County Addison |
| Interior FeaturesCeiling Fan, Primary BR w/ BA, Walk-in Closet, Laundry - 1st Floor |
|---|
| Equipment & AppliancesRefrigerator, Range-Electric, Dishwasher, Washer, Dryer, Central Vacuum, CO Detector, Smoke Detector, Satellite Dish |
| Kitchen 11'1" x 11'0", 1st Floor | Living Room 20'x 18'4", 1st Floor | Dining Room 17'6" x 11'7", 1st Floor |
|---|---|---|
| Den 12'9" x 10'2", 1st Floor | Office/Study 11'9" x 7'0", 1st Floor | Primary Bedroom 17'2" x 14'2", 1st Floor |
| Bedroom 11'7" x 11'11", 1st Floor | Bedroom 16' x 13"5", 1st Floor | Mudroom 11'9" x, 1st Floor |
| Kitchen 8'10" x 8'7" (APT), 1st Floor | Living/Dining 18'8" x 15'5" (APT), 1st Floor | Bedroom 15'4" x 12'8" (APT), 1st Floor |
| Mudroom 8"8" x 7'9" (APT), 1st Floor |
| ConstructionWood Frame |
|---|
| BasementInterior, Partially Finished, Concrete, Interior Stairs, Full |
| Exterior FeaturesGarden Space |
| Exterior Vinyl, Vinyl | Disability Features |
|---|---|
| Foundation None | House Color white red |
| Floors Tile, Laminate, Hardwood, Tile | Building Certifications |
| Roof Shingle-Asphalt | HERS Index |
| DirectionsFrom Vergennes take a right onto Panton Road then right onto Basin Harbor Road. The home is on the right. |
|---|
| Lot Description, Country Setting |
| Garage & Parking Detached, |
| Road Frontage 551 | Water Access |
|---|---|
| Suitable Use | Water Type |
| Driveway Paved | Water Body |
| Flood Zone No | Zoning res |
| School District Addison Northwest | Middle Vergennes UHSD #5 |
|---|---|
| Elementary Ferrisburgh Central School | High Vergennes UHSD #5 |
| Heat Fuel Oil | Excluded refrigerator in kitchen |
|---|---|
| Heating/Cool None, Multi Zone, Hot Water, Baseboard | Negotiable |
| Sewer Mound | Parcel Access ROW |
| Water Public | ROW for Other Parcel |
| Water Heater Solar, Owned | Financing |
| Cable Co dish network | Documents |
| Electric Wired for Generator | Tax ID 228-073-10377 |

† The remarks published on this webpage originate from Listed By Nancy Larrow of via the NNEREN IDX Program and do not represent the views and opinions of Coldwell Banker Hickok & Boardman. Coldwell Banker Hickok & Boardman Realty cannot be held responsible for possible violations of copyright resulting from the posting of any data from the NNEREN IDX Program.

 Back to Search Results
Back to Search Results