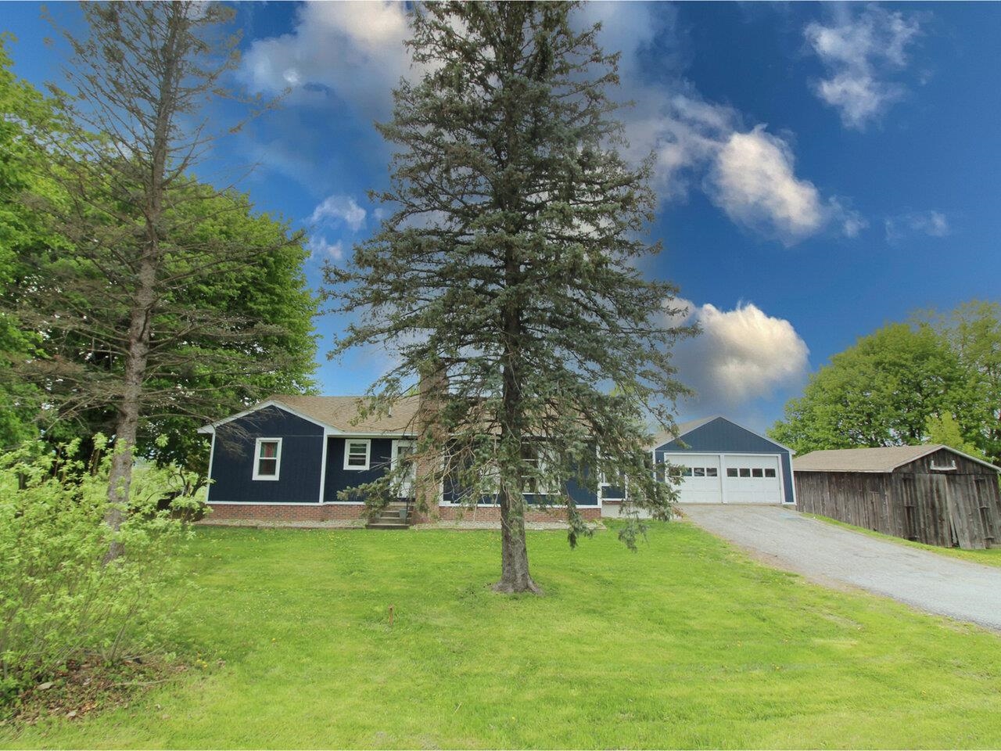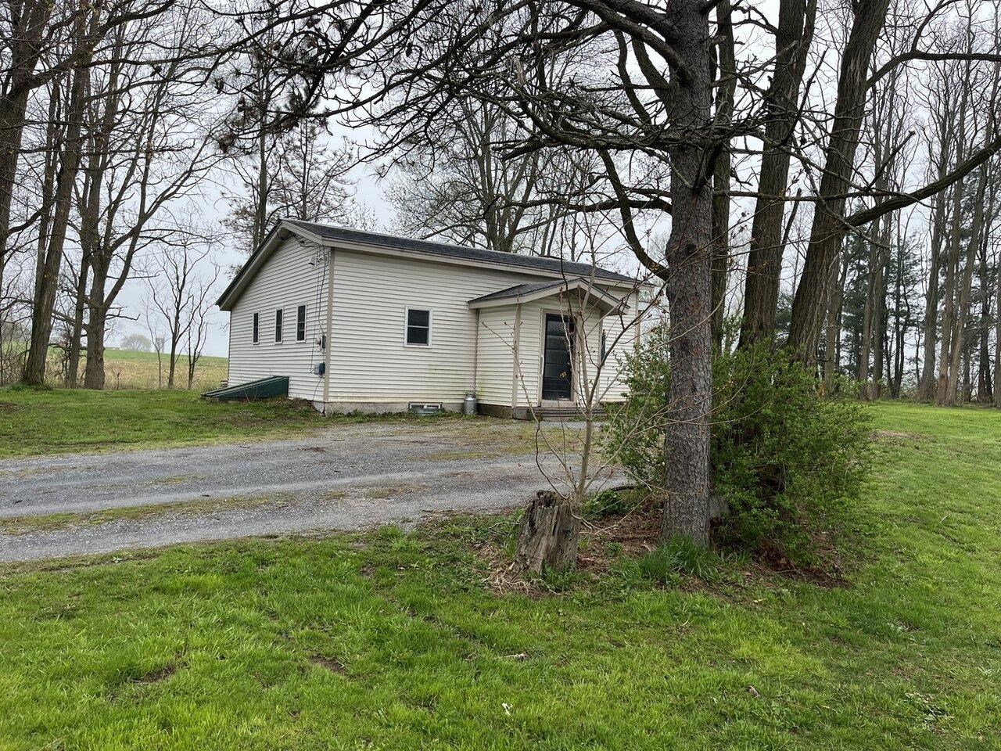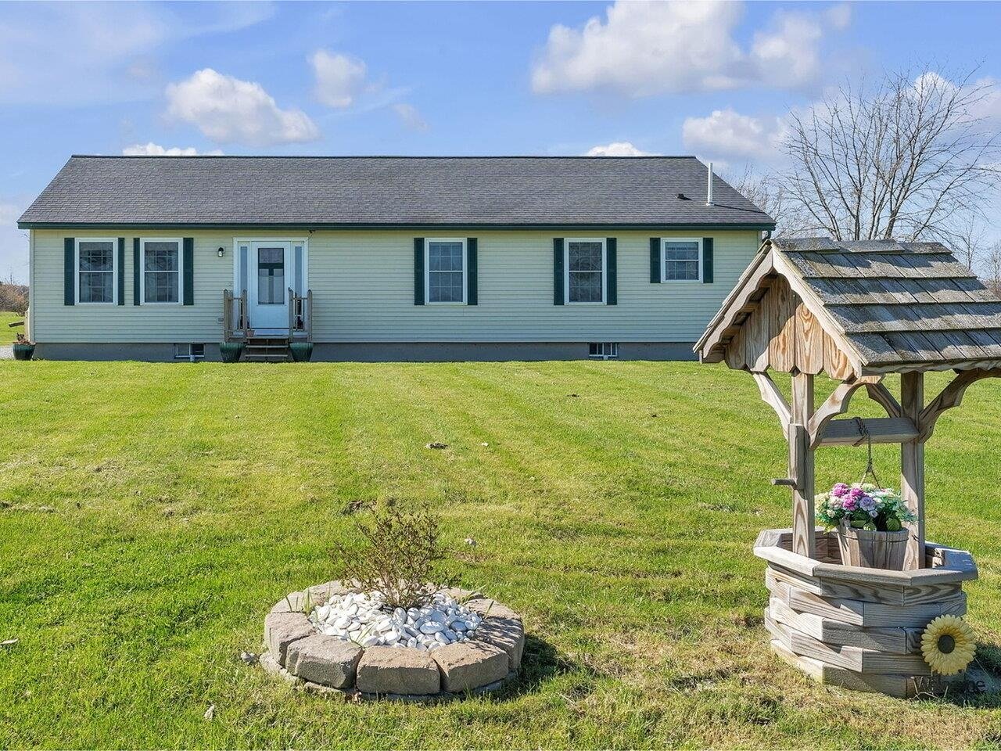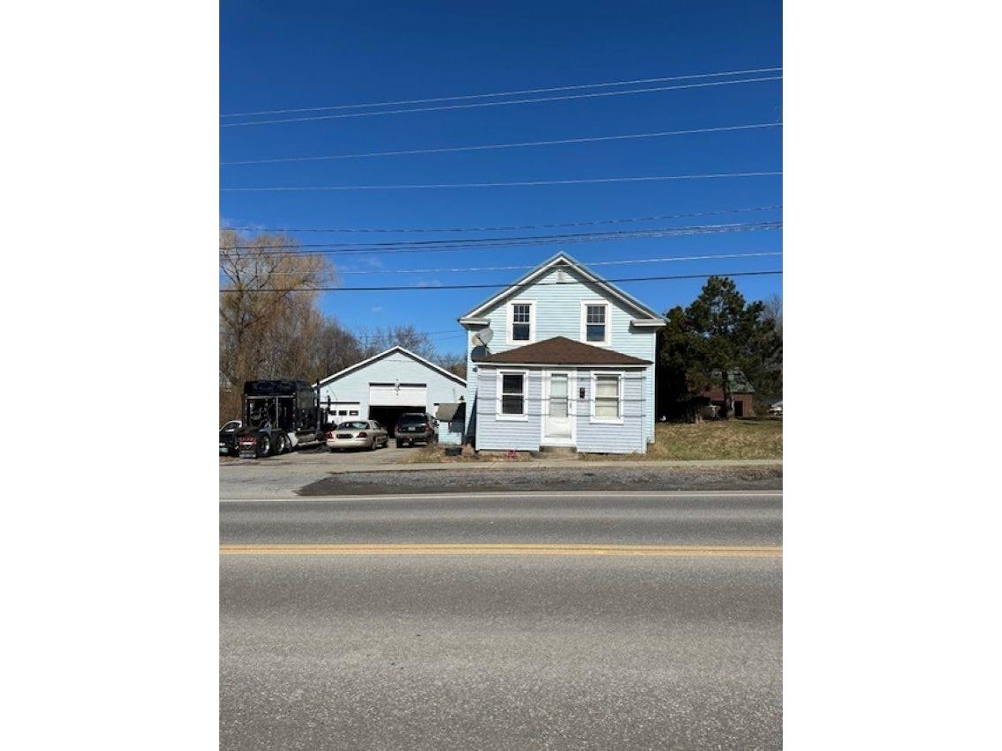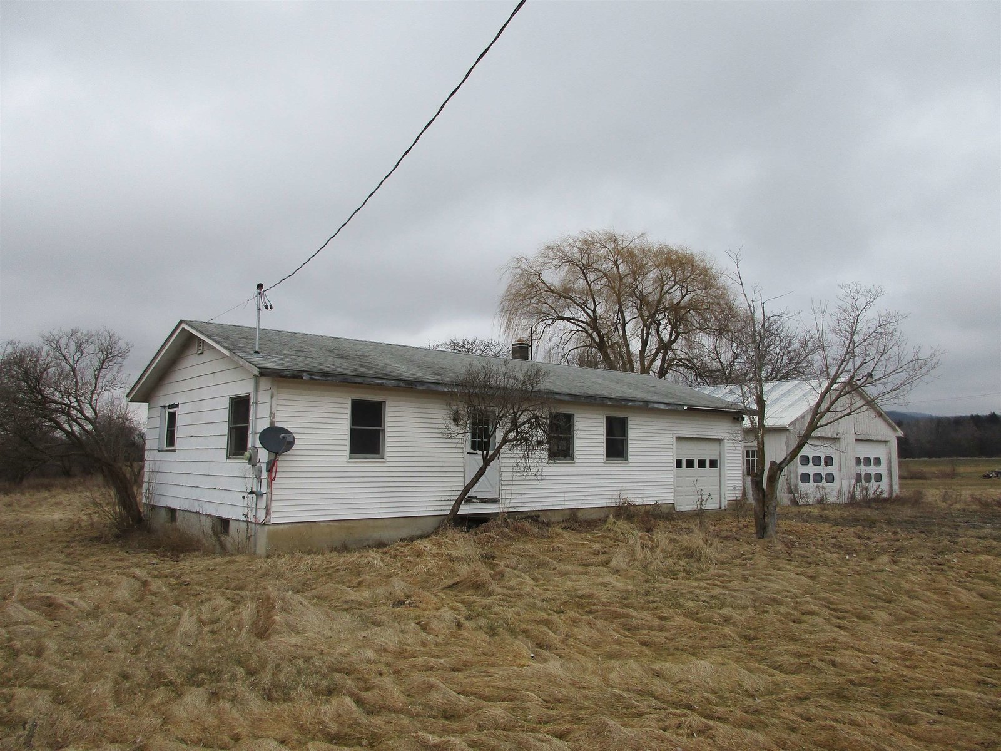Sold Status
$223,900 Sold Price
House Type
3 Beds
2 Baths
1,296 Sqft
Sold By
Similar Properties for Sale
Request a Showing or More Info

Call: 802-863-1500
Mortgage Provider
Mortgage Calculator
$
$ Taxes
$ Principal & Interest
$
This calculation is based on a rough estimate. Every person's situation is different. Be sure to consult with a mortgage advisor on your specific needs.
Addison County
EXTREMELY MOTIVATED SELLER. REDUCED FROM $ 289,900 TO$ 224,900. Boating and Fishing Retreat. Year-round contemporary home a few steps from Otter Creek with docks for your boats. Custom cabinets and woodwork. Ceramic tile compliments an open floor plan. Enclosed screen porch for relaxing and watching wildlife on the river. Fenced one acre yard nicely landscaped. Two car garage with lots of storage for your "toys". The PROPERTY has been REMOVED from the FEMA flood hazard zone!! Boat to Lake Champlain in 10 minutes. Close to Basin Harbor Club. Why pay taxes on waterfront property when you can own this home only steps from Otter Creek. Most furniture included for an asking price of $ 234,900. †
Property Location
Property Details
| Sold Price $223,900 | Sold Date Feb 12th, 2016 | |
|---|---|---|
| List Price $224,900 | Total Rooms 6 | List Date Mar 1st, 2013 |
| MLS# 4219437 | Lot Size 1.000 Acres | Taxes $4,951 |
| Type House | Stories 3 | Road Frontage |
| Bedrooms 3 | Style Contemporary | Water Frontage |
| Full Bathrooms 1 | Finished 1,296 Sqft | Construction Existing |
| 3/4 Bathrooms 0 | Above Grade 1,296 Sqft | Seasonal No |
| Half Bathrooms 1 | Below Grade 0 Sqft | Year Built 2002 |
| 1/4 Bathrooms | Garage Size 2 Car | County Addison |
| Interior FeaturesKitchen, Living Room, Office/Study, Natural Woodwork, Kitchen/Dining, Vaulted Ceiling, 1st Floor Laundry |
|---|
| Equipment & AppliancesRefrigerator, Microwave, Washer, Dishwasher, Range-Gas, Dryer |
| Primary Bedroom 9x10 2nd Floor | 2nd Bedroom 8x11 2nd Floor | 3rd Bedroom 9x12 3rd Floor |
|---|---|---|
| Living Room 21x11 | Kitchen 23x15 | Family Room 8x8 1st Floor |
| Office/Study 7x8 | Full Bath 1st Floor | Half Bath 2nd Floor |
| ConstructionExisting |
|---|
| BasementNone |
| Exterior FeaturesFull Fence |
| Exterior Vinyl | Disability Features |
|---|---|
| Foundation Slab w/Frst Wall | House Color Grey |
| Floors Carpet, Ceramic Tile | Building Certifications |
| Roof Shingle-Other | HERS Index |
| DirectionsSouth on 22A Thru Vergennes, Right on Panton Rd, Right on Basin Harbor Rd.,Right on Kellogg Bay Rd. and Right on Ferry Rd. Last house on Left. |
|---|
| Lot DescriptionFenced, Mountain View, Water View, Preservation District |
| Garage & Parking Detached, Auto Open |
| Road Frontage | Water Access Right of Way |
|---|---|
| Suitable UseNot Applicable | Water Type River |
| Driveway Paved | Water Body |
| Flood Zone No | Zoning Res |
| School District Addison Northwest | Middle Vergennes UHSD #5 |
|---|---|
| Elementary Ferrisburgh Central School | High Vergennes UHSD #5 |
| Heat Fuel Gas-LP/Bottle | Excluded |
|---|---|
| Heating/Cool Hot Air | Negotiable |
| Sewer Septic, Leach Field | Parcel Access ROW Yes |
| Water Public | ROW for Other Parcel No |
| Water Heater Gas-Lp/Bottle | Financing Conventional |
| Cable Co | Documents Deed, Property Disclosure |
| Electric 100 Amp | Tax ID 22807310523 |

† The remarks published on this webpage originate from Listed By of via the NNEREN IDX Program and do not represent the views and opinions of Coldwell Banker Hickok & Boardman. Coldwell Banker Hickok & Boardman Realty cannot be held responsible for possible violations of copyright resulting from the posting of any data from the NNEREN IDX Program.

 Back to Search Results
Back to Search Results