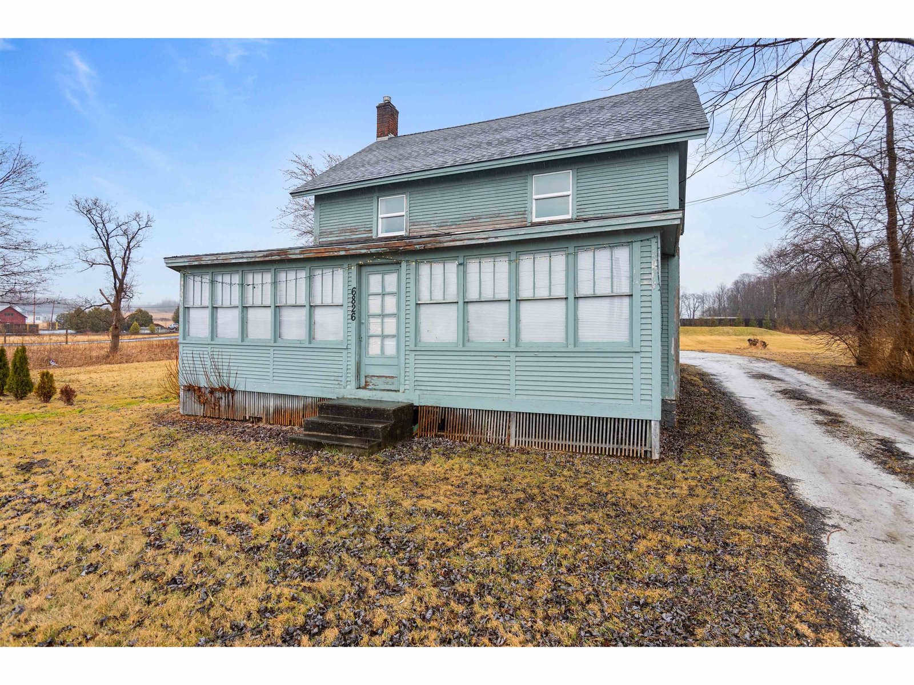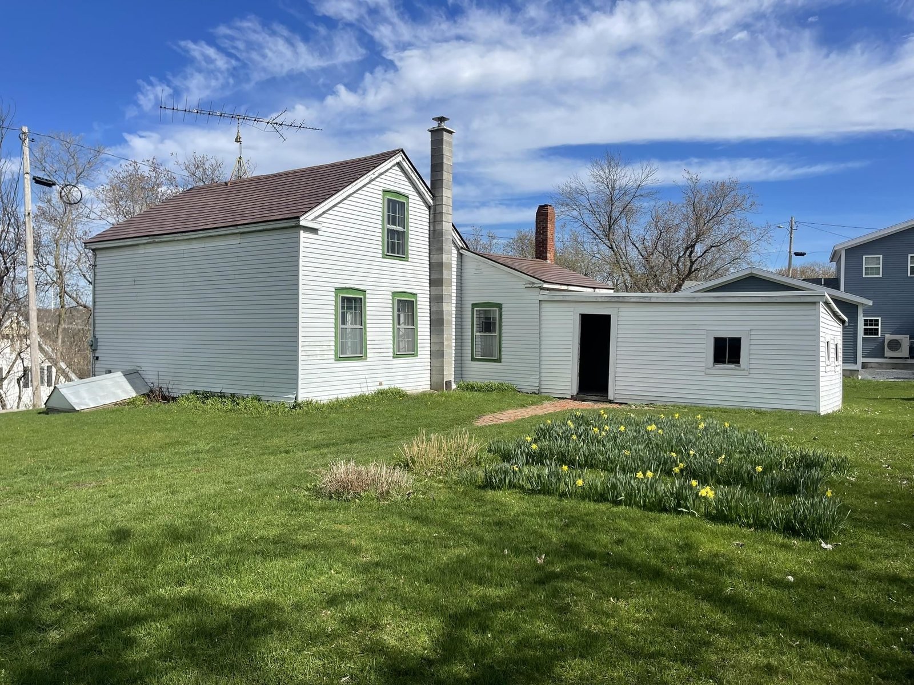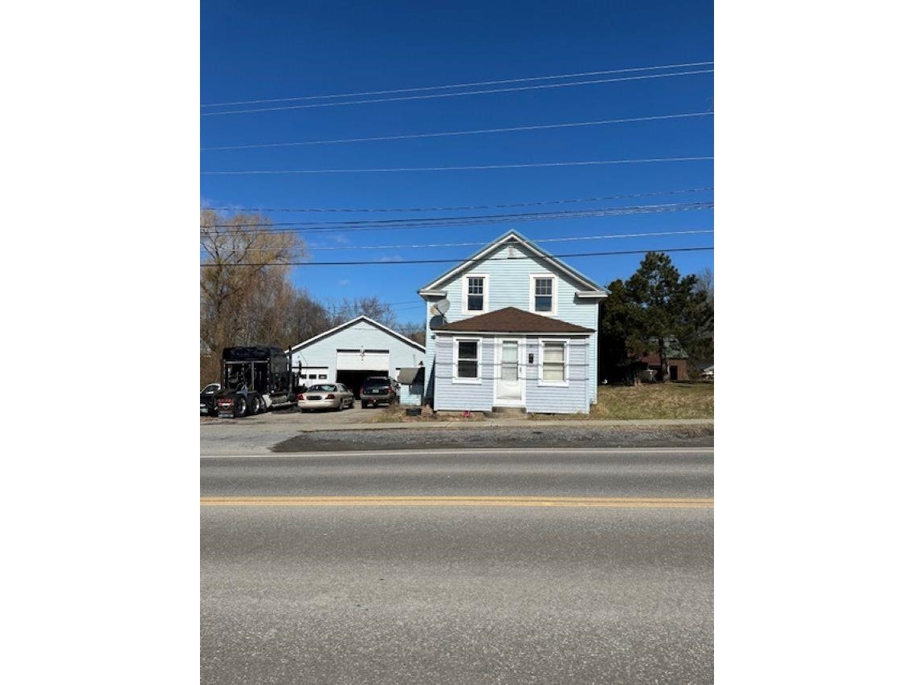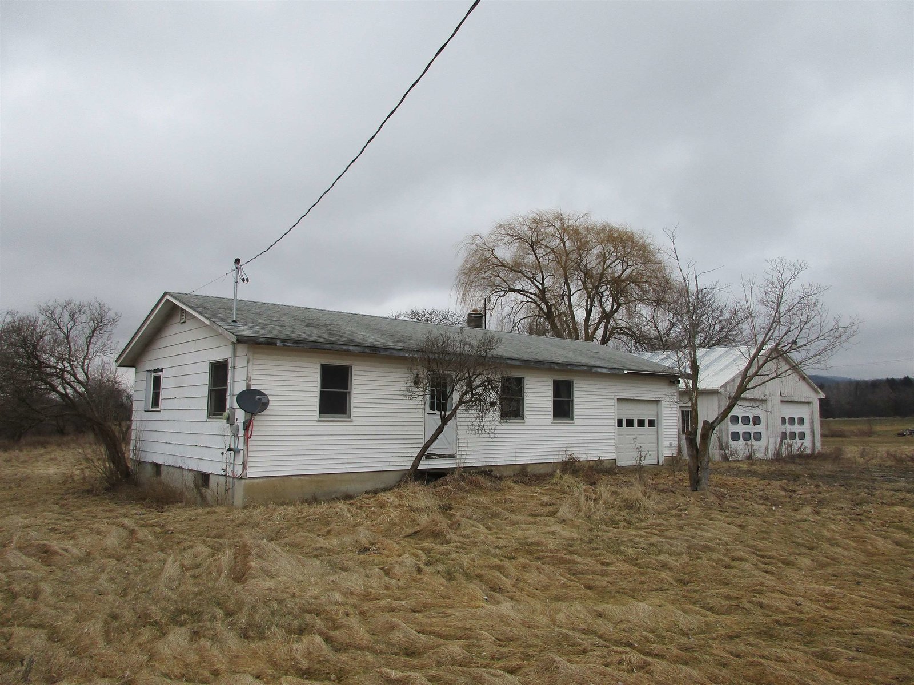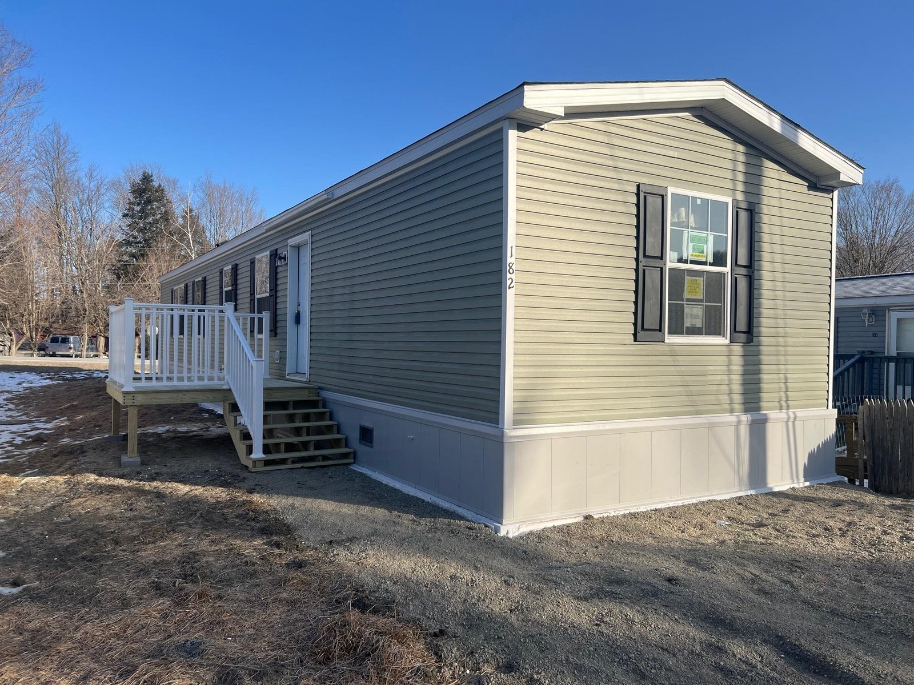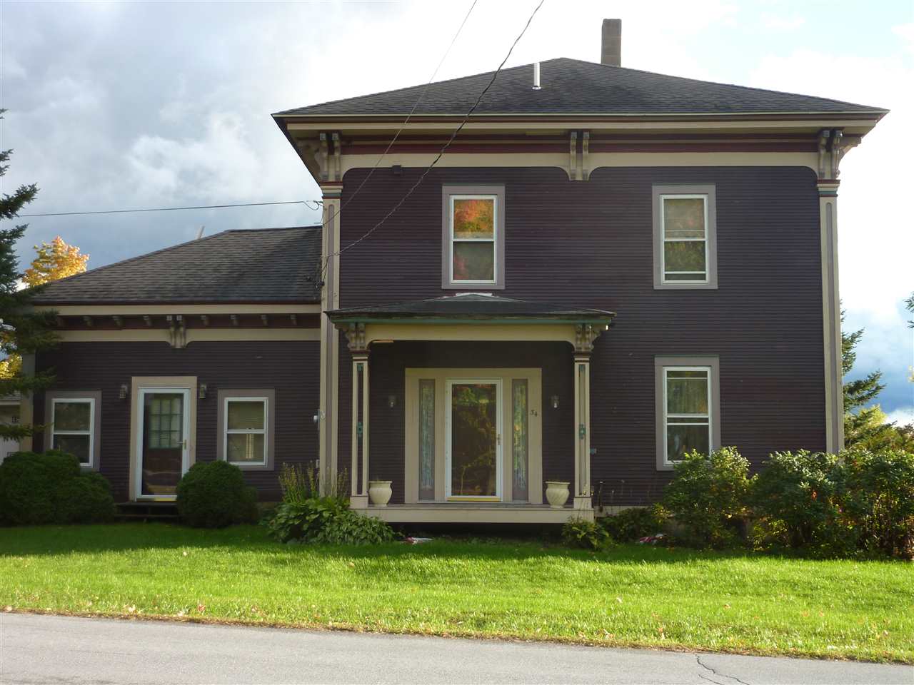Sold Status
$230,000 Sold Price
House Type
3 Beds
2 Baths
2,346 Sqft
Sold By BHHS Vermont Realty Group/Middlebury
Similar Properties for Sale
Request a Showing or More Info

Call: 802-863-1500
Mortgage Provider
Mortgage Calculator
$
$ Taxes
$ Principal & Interest
$
This calculation is based on a rough estimate. Every person's situation is different. Be sure to consult with a mortgage advisor on your specific needs.
Addison County
Substantially and tastefully renovated, this home is well worth a visit. The large eat-in kitchen is custom designed with Granite counters and a walk-in pantry. Perfect spaces for entertaining or for a family as the floor plan flows well yet he rooms are well defined. Privacy can easily be created by the use of the various pocket and French doors throughout the first floor. Formal living and dining rooms. Upstairs has three bedrooms, and a full bath with tile flooring. There is unfinished space on the second floor that could substantially increase the living area if completed, and is plumbed for an additional bath. Beautiful wide board pine floors throughout, some under carpet. Huge deck, sunny Southern exposure, large fenced yard great for pets and gardening. Large, newer mudroom entry. Detached work shop presently being used for in-home business, has underground power. †
Property Location
Property Details
| Sold Price $230,000 | Sold Date Sep 5th, 2017 | |
|---|---|---|
| List Price $234,900 | Total Rooms 8 | List Date Oct 15th, 2016 |
| MLS# 4604189 | Lot Size 0.650 Acres | Taxes $4,681 |
| Type House | Stories 2 | Road Frontage 207 |
| Bedrooms 3 | Style Greek Rev | Water Frontage |
| Full Bathrooms 2 | Finished 2,346 Sqft | Construction No, Existing |
| 3/4 Bathrooms 0 | Above Grade 2,346 Sqft | Seasonal No |
| Half Bathrooms 0 | Below Grade 0 Sqft | Year Built 1880 |
| 1/4 Bathrooms 0 | Garage Size Car | County Addison |
| Interior FeaturesAttic, Blinds, Ceiling Fan, Dining Area, Kitchen Island, Kitchen/Family, Walk-in Pantry, Laundry - 1st Floor |
|---|
| Equipment & AppliancesRefrigerator, Washer, Dishwasher, Disposal, Range-Gas, Freezer, Dryer, Exhaust Hood, Central Vacuum, Forced Air |
| Living Room 15'6 x 13'6, 1st Floor | Kitchen - Eat-in 20' x 14'6, 1st Floor | Family Room 17'6 x 14'6, 1st Floor |
|---|---|---|
| Office/Study 13'3 x 9'5, 1st Floor | Foyer 13'7 x 8, 1st Floor | Primary Bedroom 15'5 x 13'4, 2nd Floor |
| Bedroom 15 x 11'2, 2nd Floor | Bedroom 12 x 9'2, 2nd Floor | Bath - Full 1st Floor |
| Bath - Full 2nd Floor |
| ConstructionWood Frame |
|---|
| BasementInterior, Bulkhead, Sump Pump, Partial, Unfinished, Interior Stairs, Unfinished |
| Exterior FeaturesDeck, Fence - Partial, Garden Space, Outbuilding, Porch - Covered |
| Exterior Clapboard | Disability Features |
|---|---|
| Foundation Block, Stone | House Color Maroon |
| Floors Vinyl, Carpet, Ceramic Tile, Softwood | Building Certifications |
| Roof Shingle-Asphalt | HERS Index |
| DirectionsIn Ferrisburgh, Ethan Allen Highway (Route 7) to Middlebrook Road (east), second property on the right, (south side). Sign on property. |
|---|
| Lot Description, Neighbor Business |
| Garage & Parking , , 4 Parking Spaces, Driveway, Parking Spaces 4 |
| Road Frontage 207 | Water Access |
|---|---|
| Suitable Use | Water Type |
| Driveway Gravel | Water Body |
| Flood Zone No | Zoning Residential, Commercial |
| School District Addison Northwest | Middle Vergennes UHSD #5 |
|---|---|
| Elementary Ferrisburgh Central School | High Vergennes UHSD #5 |
| Heat Fuel Oil | Excluded Curtains and rods in small first floor sitting room. Pewter chandelier in dining room will be replaced. |
|---|---|
| Heating/Cool None | Negotiable |
| Sewer Septic, Septic | Parcel Access ROW No |
| Water Public | ROW for Other Parcel |
| Water Heater On Demand, Tankless, Gas-Lp/Bottle | Financing |
| Cable Co Comcast | Documents |
| Electric 100 Amp | Tax ID 228-073-10611 |

† The remarks published on this webpage originate from Listed By Bill Martin of Greentree Real Estate via the NNEREN IDX Program and do not represent the views and opinions of Coldwell Banker Hickok & Boardman. Coldwell Banker Hickok & Boardman Realty cannot be held responsible for possible violations of copyright resulting from the posting of any data from the NNEREN IDX Program.

 Back to Search Results
Back to Search Results