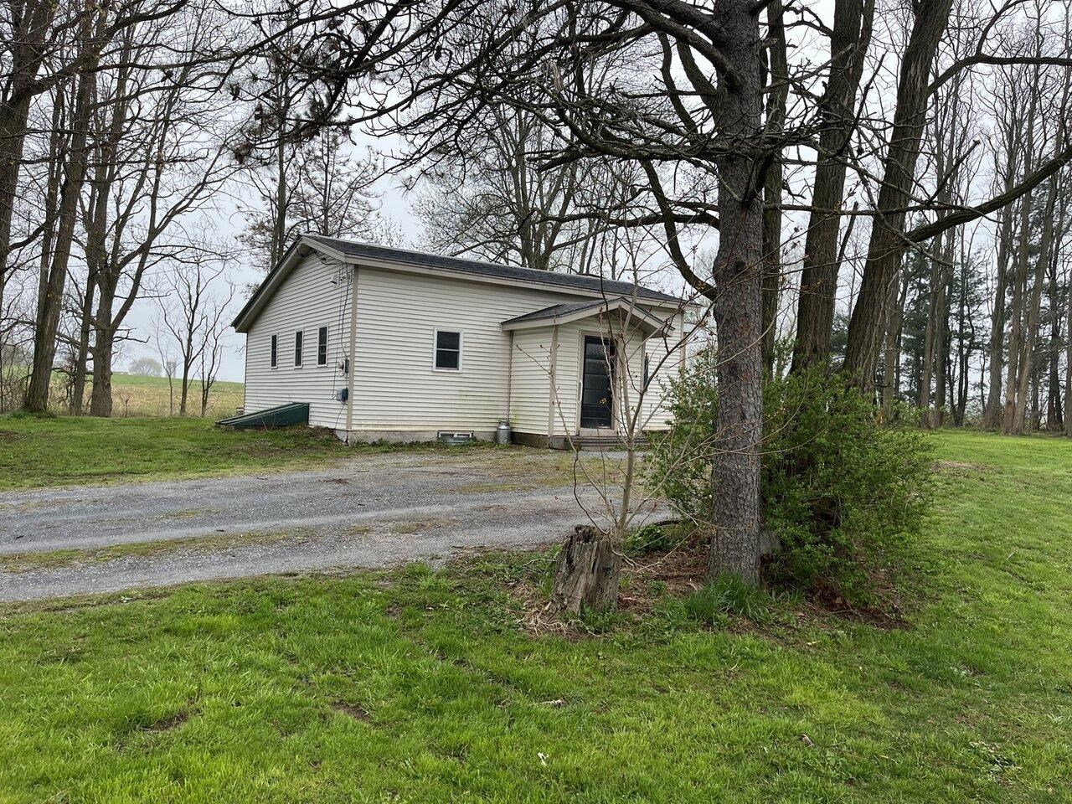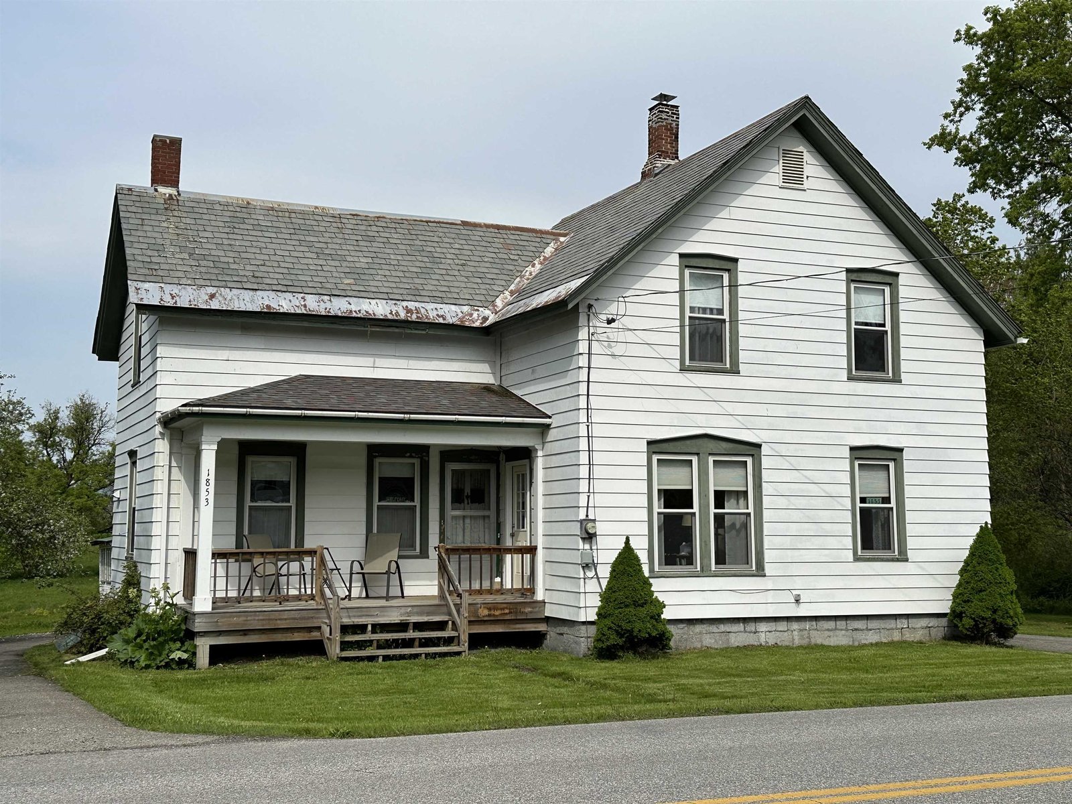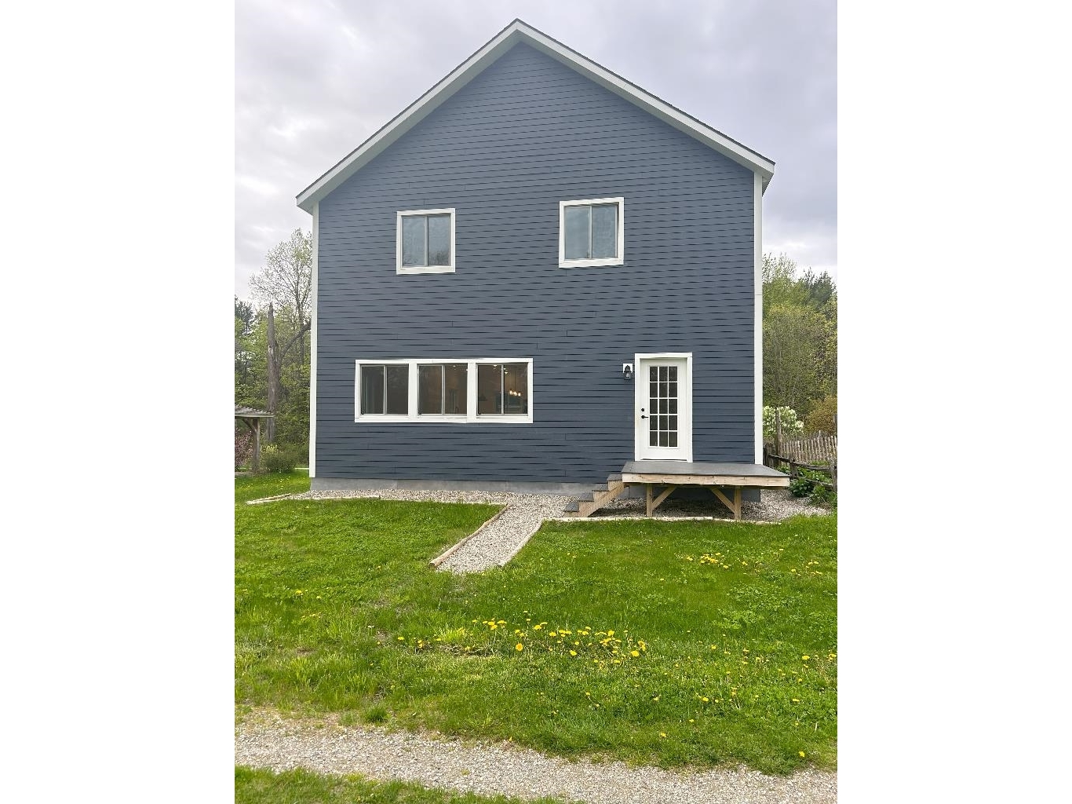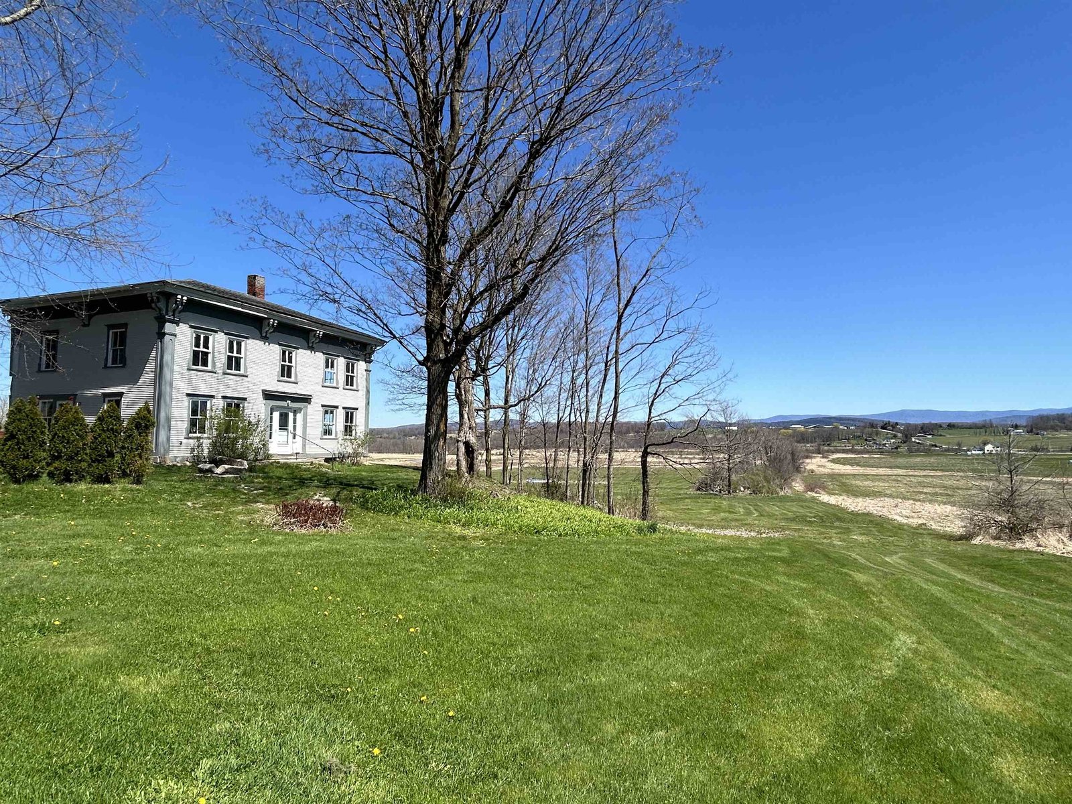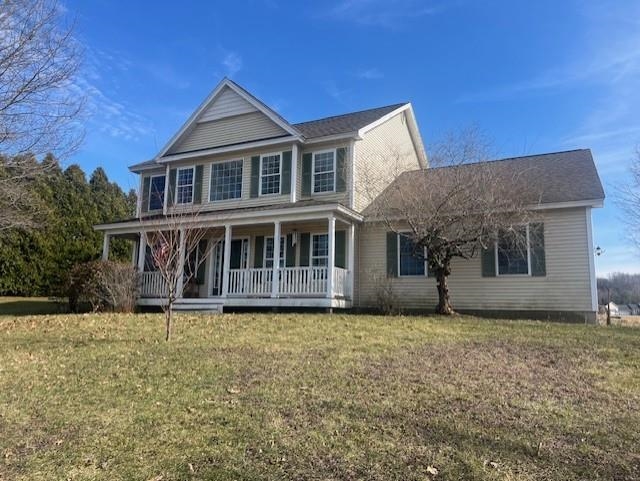Sold Status
$465,000 Sold Price
House Type
3 Beds
3 Baths
3,980 Sqft
Sold By
Similar Properties for Sale
Request a Showing or More Info

Call: 802-863-1500
Mortgage Provider
Mortgage Calculator
$
$ Taxes
$ Principal & Interest
$
This calculation is based on a rough estimate. Every person's situation is different. Be sure to consult with a mortgage advisor on your specific needs.
Addison County
Imagine enjoying nightly sunsets over the Adirondacks from your deck. You will also enjoy wonderful views of Mt. Philo from the master bedroom suite. This lovely hillside ranch set on 6+ scenic acres has been completely and expertly remodeled. The living room has vaulted ceilings, a blue stone fireplace and a 16 foot slider that leads to the main deck. Some of the many recent improvements include remodeled kitchen, mudroom, new garage door, 10kw backup generator, new sliding glass doors in family and living rooms. The new first floor master bedroom suite boasts an spacious walk in closet, French doors that open to the den/office with a wood burning fireplace. It also has a private deck, remodeled master bath and laundry room. Other improvements in the home are new wiring, plumbing, new heat controls and heat pump. This unique home is in"move in" condition. Just imagine what you will do you with your little piece of Vermont! Scenic easement across the road will ensure privacy and views. †
Property Location
Property Details
| Sold Price $465,000 | Sold Date Apr 14th, 2016 | |
|---|---|---|
| List Price $497,000 | Total Rooms 9 | List Date Jan 18th, 2016 |
| MLS# 4467184 | Lot Size 6.640 Acres | Taxes $8,702 |
| Type House | Stories 1 | Road Frontage 600 |
| Bedrooms 3 | Style Ranch | Water Frontage |
| Full Bathrooms 2 | Finished 3,980 Sqft | Construction Existing |
| 3/4 Bathrooms 0 | Above Grade 2,337 Sqft | Seasonal No |
| Half Bathrooms 1 | Below Grade 1,643 Sqft | Year Built 1980 |
| 1/4 Bathrooms | Garage Size 2 Car | County Addison |
| Interior FeaturesLiving Room, Office/Study, Sec Sys/Alarms, 2 Fireplaces, Primary BR with BA, Walk-in Pantry, Walk-in Closet, Pantry, Skylight, Sauna, Natural Woodwork, Island, Laundry Hook-ups, Ceiling Fan, Fireplace-Wood, 1st Floor Laundry, Wood Stove |
|---|
| Equipment & AppliancesCook Top-Gas, Dishwasher, Washer, Double Oven, Refrigerator, Dryer, Exhaust Hood, Air Conditioner, Satellite Dish, Kitchen Island |
| Primary Bedroom 17'10"x15'8" 1st Floor | 2nd Bedroom 12'8"x11'7" | 3rd Bedroom 12'5"x11'11" |
|---|---|---|
| Living Room 16'6"x18'2" | Kitchen 17'4"x 11'6" | Dining Room 18"6"x14'10" |
| Family Room 31'2"x16'1" | Office/Study 13'8"x15' | Utility Room 17'4"x10'5" |
| Full Bath 1st Floor | Half Bath 1st Floor |
| ConstructionWood Frame, Existing |
|---|
| BasementWalkout, Bulkhead, Full, Finished, Storage Space, Daylight, Concrete, Climate Controlled |
| Exterior FeaturesPatio, Invisible Pet Fence, Deck |
| Exterior Wood, Vinyl, Stone | Disability Features |
|---|---|
| Foundation Concrete | House Color gray/wh |
| Floors Tile, Carpet, Hardwood | Building Certifications |
| Roof Shingle-Asphalt | HERS Index |
| DirectionsFrom Route 7, head east on Dakin Road. Turn left on Four Winds Road. House in on the left. |
|---|
| Lot DescriptionFields, Pasture, Landscaped, Trail/Near Trail, View, Country Setting, Walking Trails, Secluded, Mountain View, Wooded, Rural Setting |
| Garage & Parking Attached, 2 Parking Spaces |
| Road Frontage 600 | Water Access |
|---|---|
| Suitable Use | Water Type |
| Driveway Gravel | Water Body |
| Flood Zone No | Zoning residential |
| School District Ferrisburg School District | Middle Vergennes UHSD #5 |
|---|---|
| Elementary Ferrisburgh Central School | High Vergennes UHSD #5 |
| Heat Fuel Electric, Gas-LP/Bottle, Wood | Excluded Chandelier in dining area. Hand built wall cabinet in dining area. |
|---|---|
| Heating/Cool Hot Air, Heat Pump | Negotiable Freezer |
| Sewer Private | Parcel Access ROW |
| Water Private | ROW for Other Parcel |
| Water Heater Owned | Financing Cash Only, VA, Conventional |
| Cable Co Comcast/DirectTV | Documents Plot Plan, Property Disclosure, Deed, Survey |
| Electric Wired for Generator, Generator | Tax ID 22807310155 |

† The remarks published on this webpage originate from Listed By Sean Dye of via the NNEREN IDX Program and do not represent the views and opinions of Coldwell Banker Hickok & Boardman. Coldwell Banker Hickok & Boardman Realty cannot be held responsible for possible violations of copyright resulting from the posting of any data from the NNEREN IDX Program.

 Back to Search Results
Back to Search Results