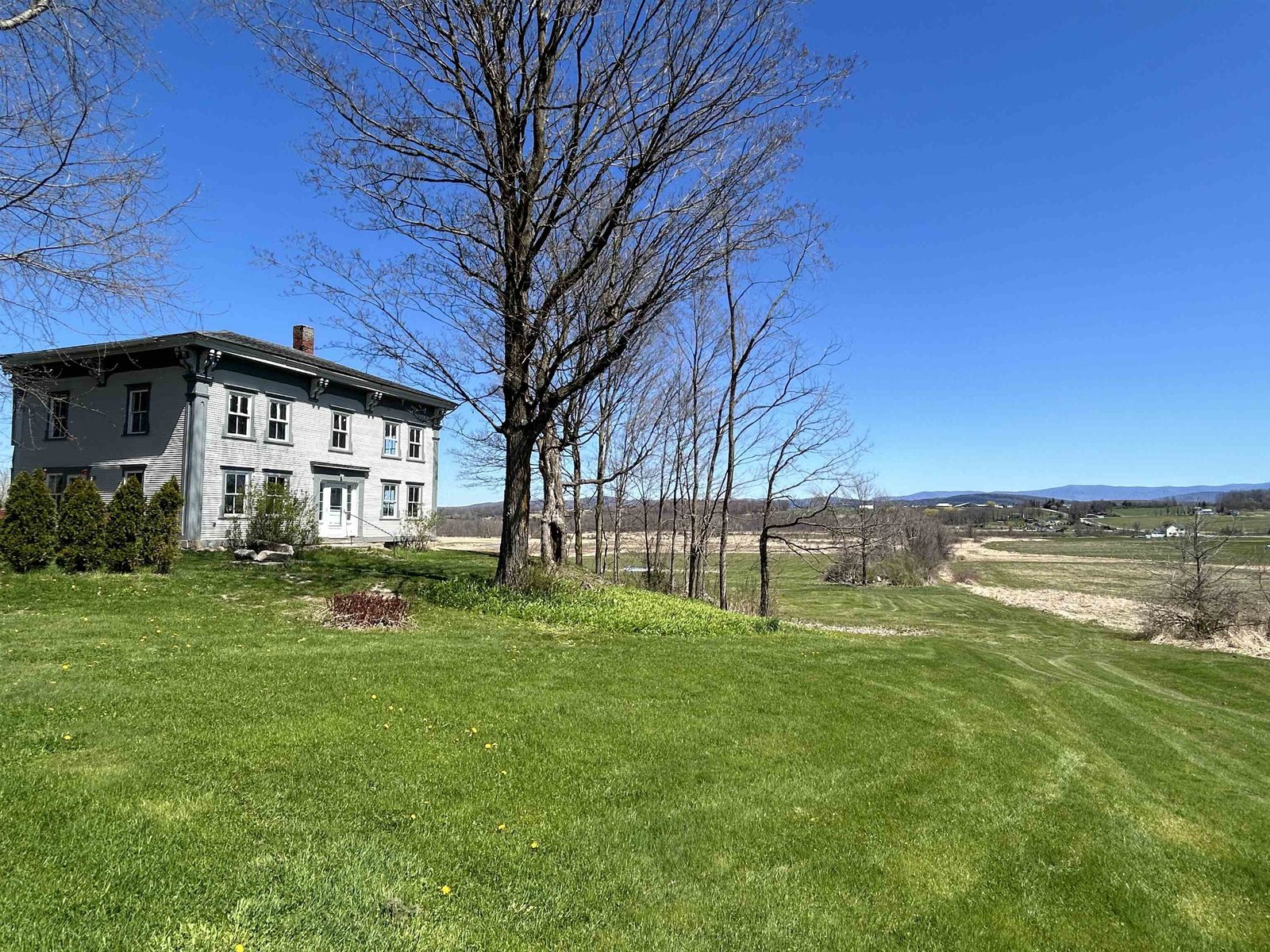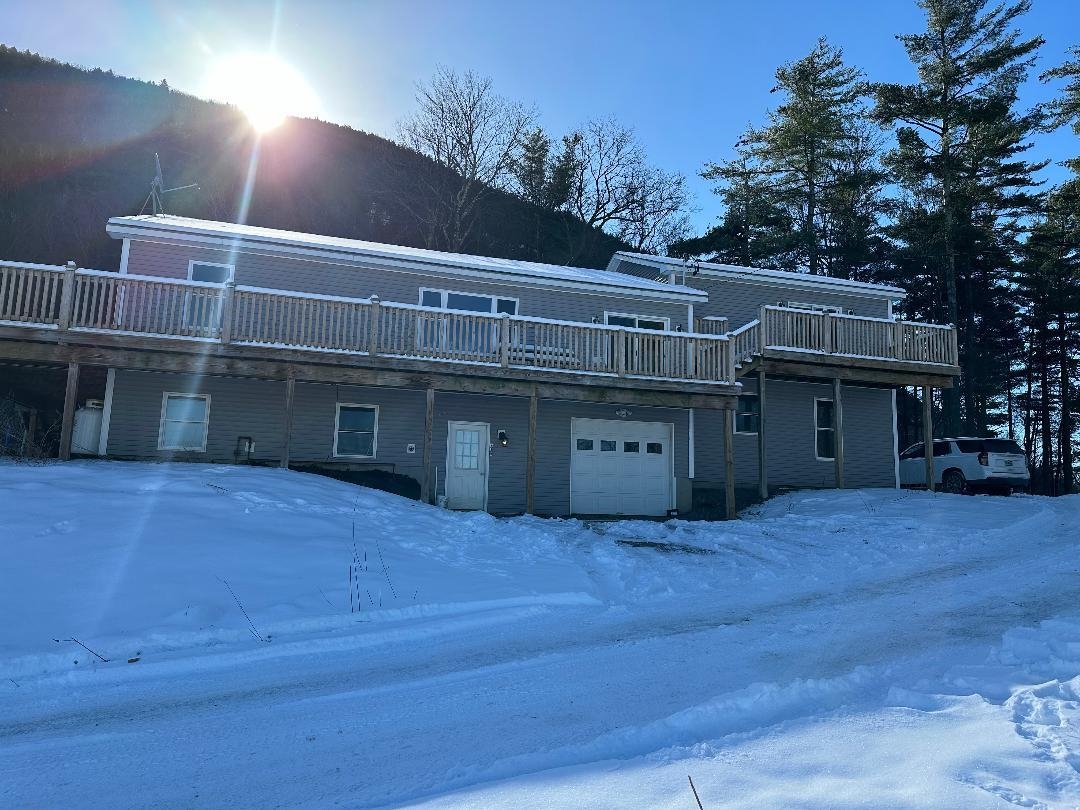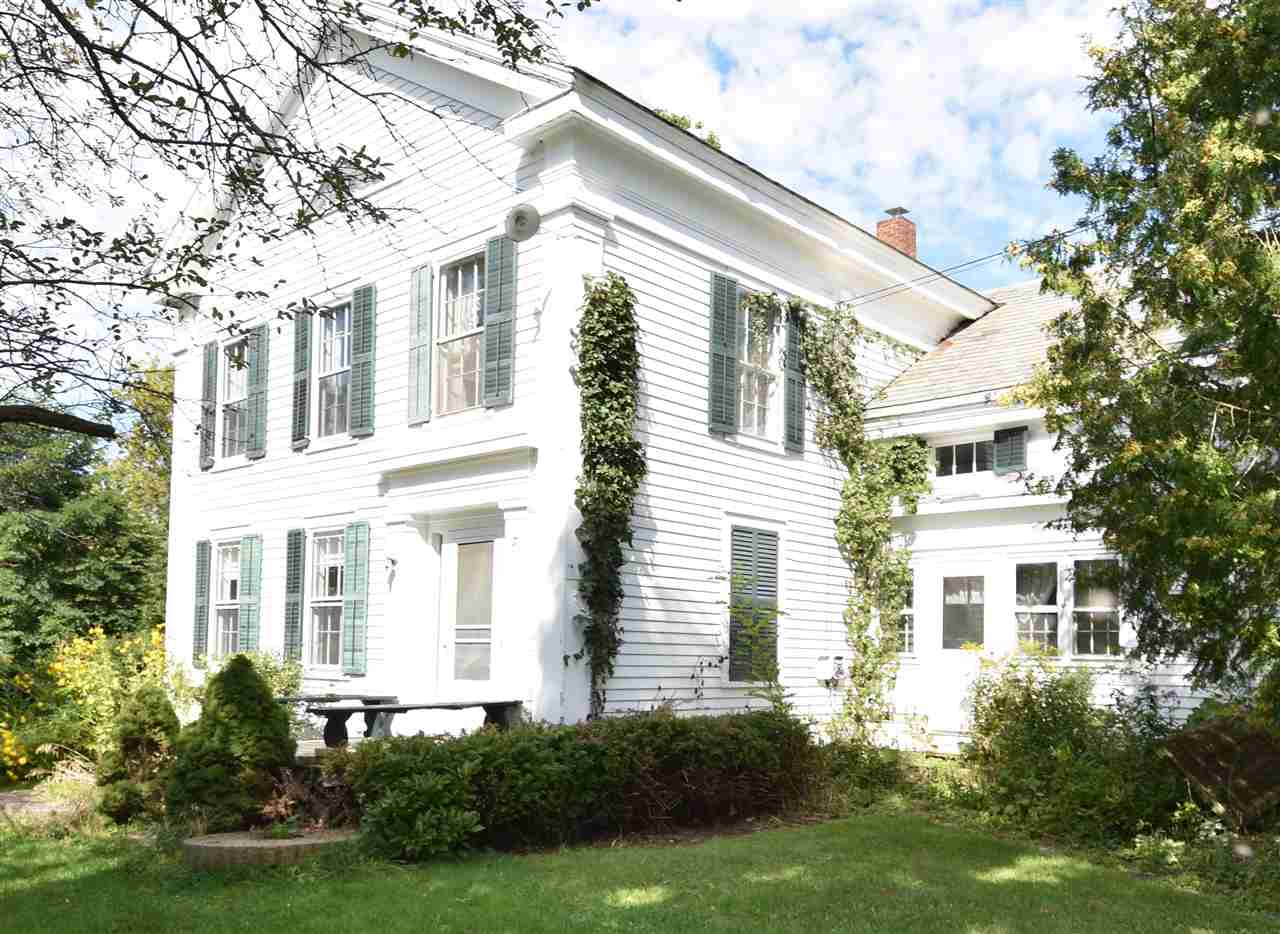Sold Status
$260,000 Sold Price
House Type
6 Beds
2 Baths
3,236 Sqft
Sold By BHHS Vermont Realty Group/S Burlington
Similar Properties for Sale
Request a Showing or More Info

Call: 802-863-1500
Mortgage Provider
Mortgage Calculator
$
$ Taxes
$ Principal & Interest
$
This calculation is based on a rough estimate. Every person's situation is different. Be sure to consult with a mortgage advisor on your specific needs.
Addison County
Own a piece of Ferrisburgh history. This quintessential farmhouse was once the " Blue Tea Kettle Inn". This well loved home is awaiting the next generation to bring it back to life. The high ceilings, original woodwork , large windows and over 3000 square feet provide for plenty of options. The 2.5 acre lot is perfect for a few animals or for gardens. Sitting under the Tulip Tree in the back yard is the perfect spot to enjoy a good book . The 40x60 heated outbuilding is perfect for housing large equipment or for a shop. Come see what the possibilities are. You will not be disappointed. †
Property Location
Property Details
| Sold Price $260,000 | Sold Date Jun 10th, 2020 | |
|---|---|---|
| List Price $287,500 | Total Rooms 10 | List Date Sep 25th, 2019 |
| MLS# 4778190 | Lot Size 2.500 Acres | Taxes $5,999 |
| Type House | Stories 2 | Road Frontage 450 |
| Bedrooms 6 | Style Farmhouse | Water Frontage |
| Full Bathrooms 2 | Finished 3,236 Sqft | Construction No, Existing |
| 3/4 Bathrooms 0 | Above Grade 3,236 Sqft | Seasonal No |
| Half Bathrooms 0 | Below Grade 0 Sqft | Year Built 1830 |
| 1/4 Bathrooms 0 | Garage Size 2 Car | County Addison |
| Interior FeaturesAttic, Natural Light, Wood Stove Hook-up |
|---|
| Equipment & AppliancesRefrigerator, Range-Electric, Dishwasher, Stove-Pellet, Pellet Stove, Monitor Type, Stove - Pellet |
| Kitchen 22'9x8'3, 1st Floor | Dining Room 18'2x16'8, 1st Floor | Foyer 10x5'6, 1st Floor |
|---|---|---|
| Living Room 16'5x16'3, 1st Floor | Bedroom 13'8x8'3, 1st Floor | Family Room 16'7x16'3, 1st Floor |
| Bedroom 16x16, 2nd Floor | Bedroom 9'5x8'3, 2nd Floor | Bedroom 13x12, 2nd Floor |
| Other 22x15, 2nd Floor | Other 21'9x10'8, 2nd Floor | Other 29x22, 2nd Floor |
| ConstructionWood Frame |
|---|
| BasementInterior, Dirt Floor |
| Exterior FeaturesFence - Partial, Garden Space, Natural Shade, Outbuilding, Porch - Enclosed |
| Exterior Clapboard | Disability Features |
|---|---|
| Foundation Stone | House Color White |
| Floors Carpet, Vinyl, Tile, Laminate, Vinyl, Wood | Building Certifications |
| Roof Standing Seam, Slate | HERS Index |
| Directionsrt 7 in Ferrisburgh take Dakin Road home on left ( north) side of the road. |
|---|
| Lot Description, Fields, Country Setting, Rural Setting |
| Garage & Parking Attached, , Rec Vehicle, 6+ Parking Spaces |
| Road Frontage 450 | Water Access |
|---|---|
| Suitable Use | Water Type |
| Driveway Gravel | Water Body |
| Flood Zone No | Zoning res/agr |
| School District Addison Northwest | Middle Vergennes UHSD #5 |
|---|---|
| Elementary Ferrisburgh Central School | High Vergennes UHSD #5 |
| Heat Fuel Wood Pellets, Electric, Pellet, Gas-Natural | Excluded gas heat stove |
|---|---|
| Heating/Cool None, Electric | Negotiable |
| Sewer Septic | Parcel Access ROW |
| Water Drilled Well | ROW for Other Parcel |
| Water Heater Electric | Financing |
| Cable Co | Documents Deed, Tax Map |
| Electric 200 Amp | Tax ID 228-073-10213 |

† The remarks published on this webpage originate from Listed By Nancy Larrow of BHHS Vermont Realty Group/Vergennes via the NNEREN IDX Program and do not represent the views and opinions of Coldwell Banker Hickok & Boardman. Coldwell Banker Hickok & Boardman Realty cannot be held responsible for possible violations of copyright resulting from the posting of any data from the NNEREN IDX Program.

 Back to Search Results
Back to Search Results










