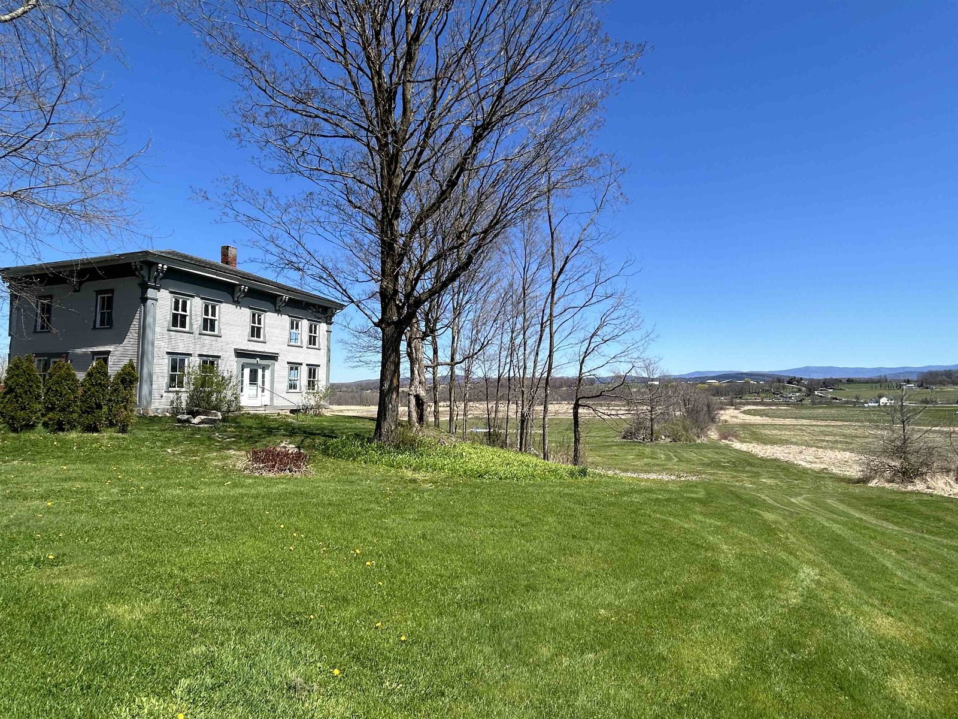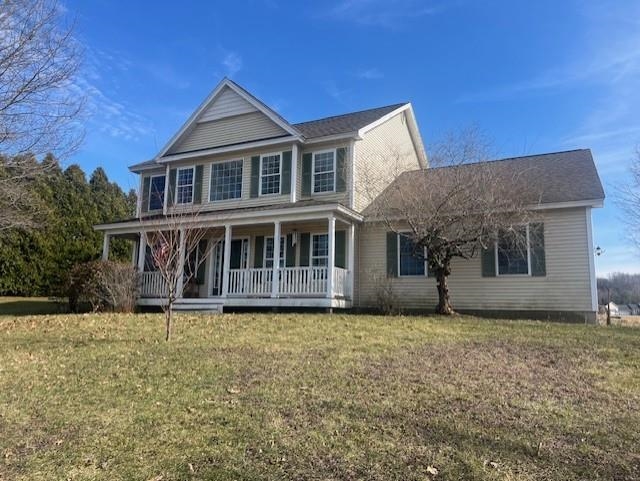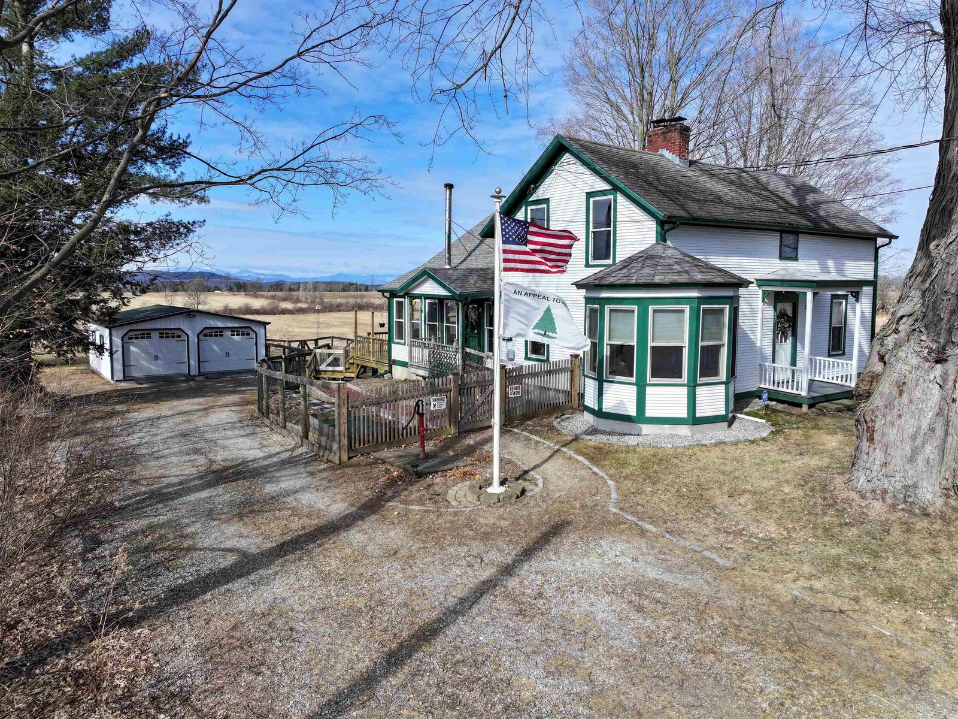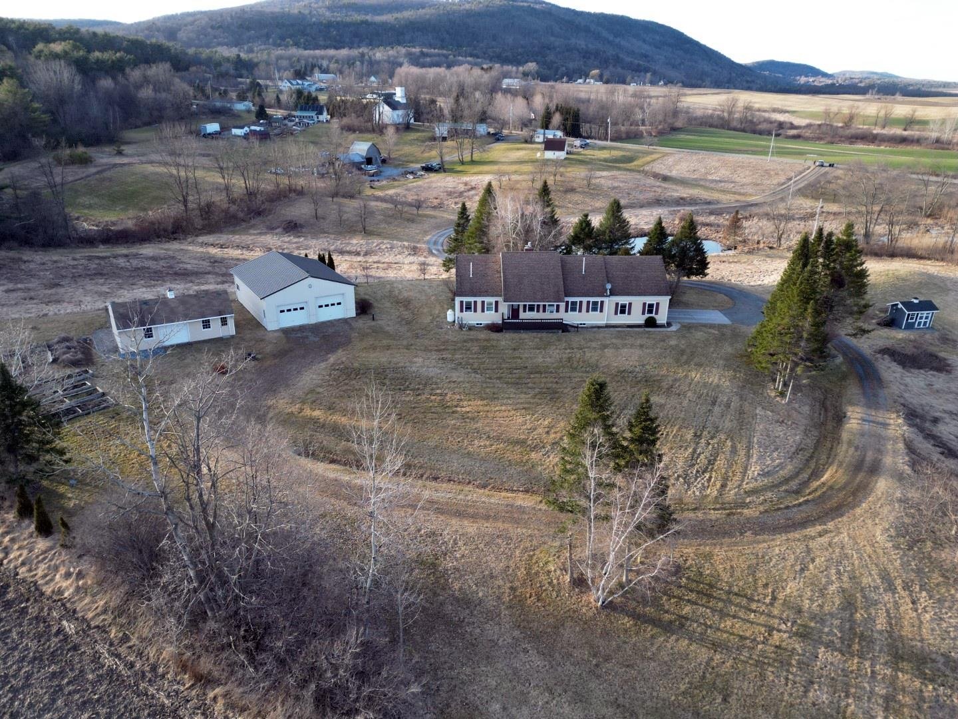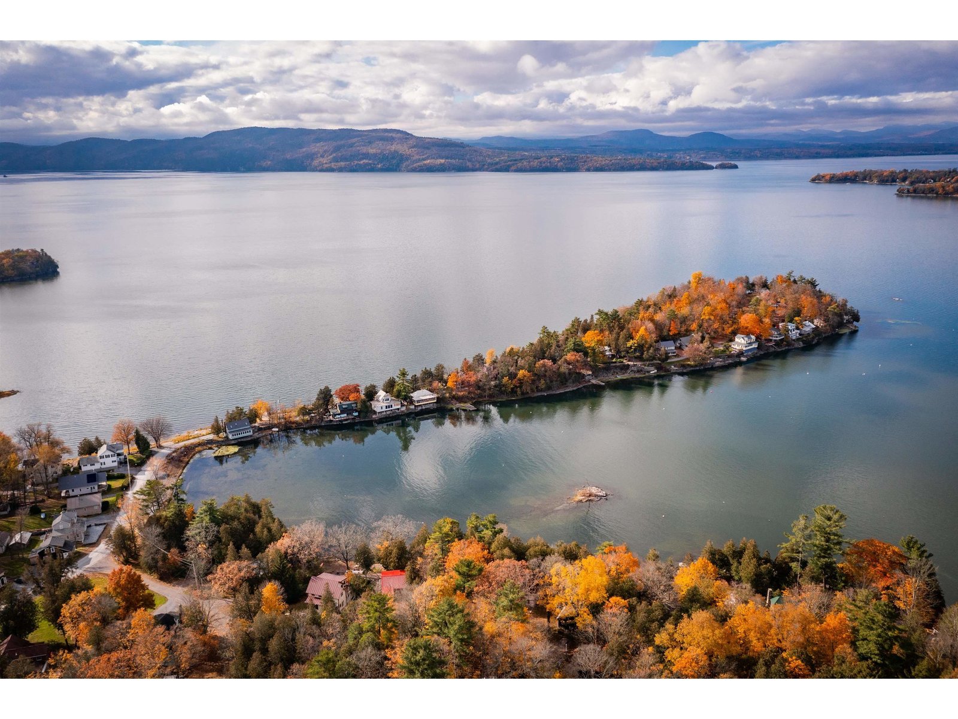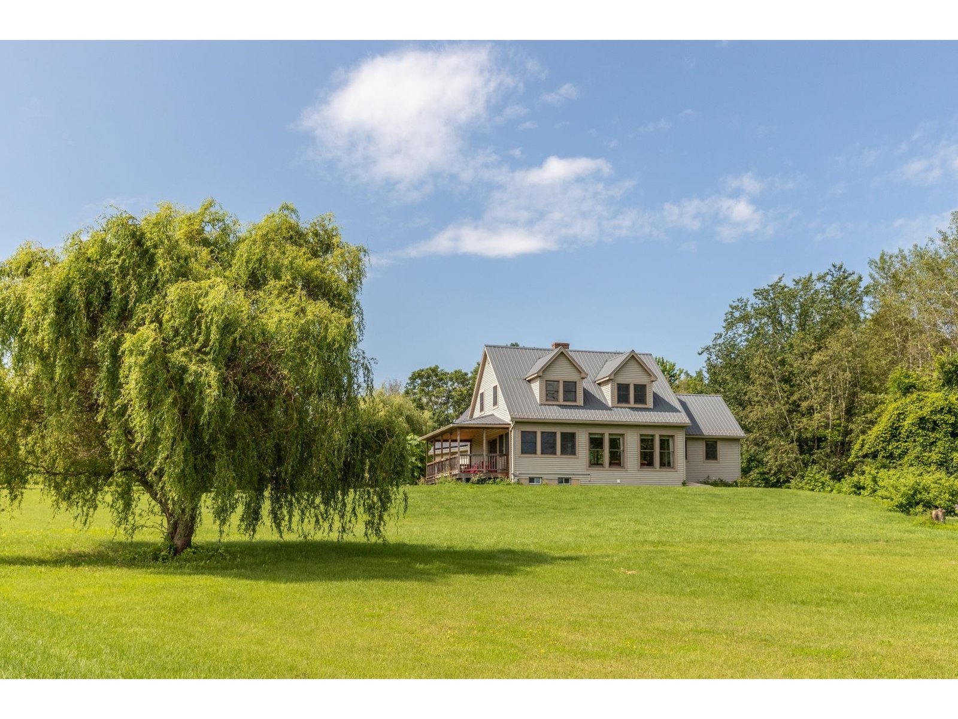Sold Status
$610,000 Sold Price
House Type
3 Beds
3 Baths
2,342 Sqft
Sold By
Similar Properties for Sale
Request a Showing or More Info

Call: 802-863-1500
Mortgage Provider
Mortgage Calculator
$
$ Taxes
$ Principal & Interest
$
This calculation is based on a rough estimate. Every person's situation is different. Be sure to consult with a mortgage advisor on your specific needs.
Addison County
10 beautiful east facing acres with gracious Green Mountain Views! This sunny home has rolling lawns, woodlands and a super outbuilding/barn with radiant floor heat ready for your workshop, studio, or create a guest space. You'll love the potting shed or "she shed" to have fun with your gardening or crafts. The main house has a large eat-in kitchen that opens to a east facing screen porch to sit back, relax and take in the mountain views. Hardwood floors throughout the main floor living and kitchen, maple cabinets, granite counters, stainless steel appliances, large mudroom, attached two car garage and much more. How nice to have a first floor main bedroom with vaulted wood ceilings, and double large closets. The second level features two bedrooms with wood ceilings full bathroom and a sweet smaller room perfect for a small office or nursery. Natural gas radiant floor heat is a treat and especially having owned solar panels which set back the electric meter - currently there is a $500 credit from Green Mountain Power. A large entry mudroom is perfect for Vermont living. There are two small finished rooms in the basement for kids play areas. 10 minutes to downtown Vergennes, 40 minutes to Burlington and 20 minutes to Middlebury Vermont. This property is convenient and an easy lifestyle. †
Property Location
Property Details
| Sold Price $610,000 | Sold Date Jan 5th, 2022 | |
|---|---|---|
| List Price $650,000 | Total Rooms 9 | List Date Aug 17th, 2021 |
| MLS# 4877974 | Lot Size 10.100 Acres | Taxes $8,241 |
| Type House | Stories 1 1/2 | Road Frontage 238 |
| Bedrooms 3 | Style Contemporary, Cape | Water Frontage |
| Full Bathrooms 2 | Finished 2,342 Sqft | Construction No, Existing |
| 3/4 Bathrooms 0 | Above Grade 2,142 Sqft | Seasonal No |
| Half Bathrooms 1 | Below Grade 200 Sqft | Year Built 2005 |
| 1/4 Bathrooms 0 | Garage Size 2 Car | County Addison |
| Interior FeaturesCentral Vacuum, Cathedral Ceiling, Ceiling Fan, Dining Area, Kitchen/Dining, Primary BR w/ BA, Natural Light, Natural Woodwork, Storage - Indoor, Walk-in Closet, Window Treatment |
|---|
| Equipment & AppliancesMicrowave, Washer, Dishwasher, Disposal, Range-Gas, Dryer, CO Detector, Satellite Dish, Smoke Detectr-Hard Wired, Radiant Floor |
| Living Room 1st Floor | Kitchen/Dining 1st Floor | Primary BR Suite 1st Floor |
|---|---|---|
| Mudroom 1st Floor | Bedroom 2nd Floor | Bedroom 2nd Floor |
| Office/Study 2nd Floor | Other Basement |
| ConstructionWood Frame |
|---|
| BasementInterior, Bulkhead, Unfinished, Storage Space, Partially Finished, Interior Stairs, Full, Unfinished, Interior Access, Stairs - Basement |
| Exterior FeaturesGarden Space, Natural Shade, Outbuilding, Porch - Covered, Shed, Storage, Window Screens |
| Exterior Wood, Clapboard | Disability Features 1st Floor 1/2 Bathrm, 1st Floor Bedroom, 1st Floor Full Bathrm, 1st Floor Hrd Surfce Flr, Paved Parking, 1st Floor Laundry |
|---|---|
| Foundation Poured Concrete | House Color Beige |
| Floors Tile, Carpet, Hardwood | Building Certifications |
| Roof Metal | HERS Index |
| DirectionsSouth on Rte 7 past Vergennes, left on Plank Road , left on Bedford Road, property is on the left. |
|---|
| Lot DescriptionYes, Landscaped, Wooded, Mountain View, Pasture, View, Fields, Country Setting, Valley, Near Skiing, Valley |
| Garage & Parking Attached, Auto Open, Direct Entry, Rec Vehicle, Driveway, Parking Spaces 1 - 10, Paved, RV Accessible |
| Road Frontage 238 | Water Access |
|---|---|
| Suitable UseResidential | Water Type |
| Driveway Circular, Paved | Water Body |
| Flood Zone No | Zoning Residential |
| School District Addison Northwest | Middle Vergennes UHSD #5 |
|---|---|
| Elementary Vergennes UES #44 | High Vergennes UHSD #5 |
| Heat Fuel Gas-Natural | Excluded |
|---|---|
| Heating/Cool Other, Multi Zone, In Floor, Direct Vent | Negotiable |
| Sewer 1000 Gallon, Septic, Private, Mound, Concrete, Private, Pumping Station, Septic | Parcel Access ROW Yes |
| Water Purifier/Soft, Drilled Well, Purifier/Soft | ROW for Other Parcel Yes |
| Water Heater Electric, Solar, Owned, Solar, Heat Pump | Financing |
| Cable Co Xfinity Comcast | Documents Survey, Property Disclosure, Deed, Septic Report, Survey |
| Electric 200 Amp, Circuit Breaker(s), Underground | Tax ID 228-073-11505 |

† The remarks published on this webpage originate from Listed By Kathleen OBrien of Four Seasons Sotheby\'s Int\'l Realty via the NNEREN IDX Program and do not represent the views and opinions of Coldwell Banker Hickok & Boardman. Coldwell Banker Hickok & Boardman Realty cannot be held responsible for possible violations of copyright resulting from the posting of any data from the NNEREN IDX Program.

 Back to Search Results
Back to Search Results