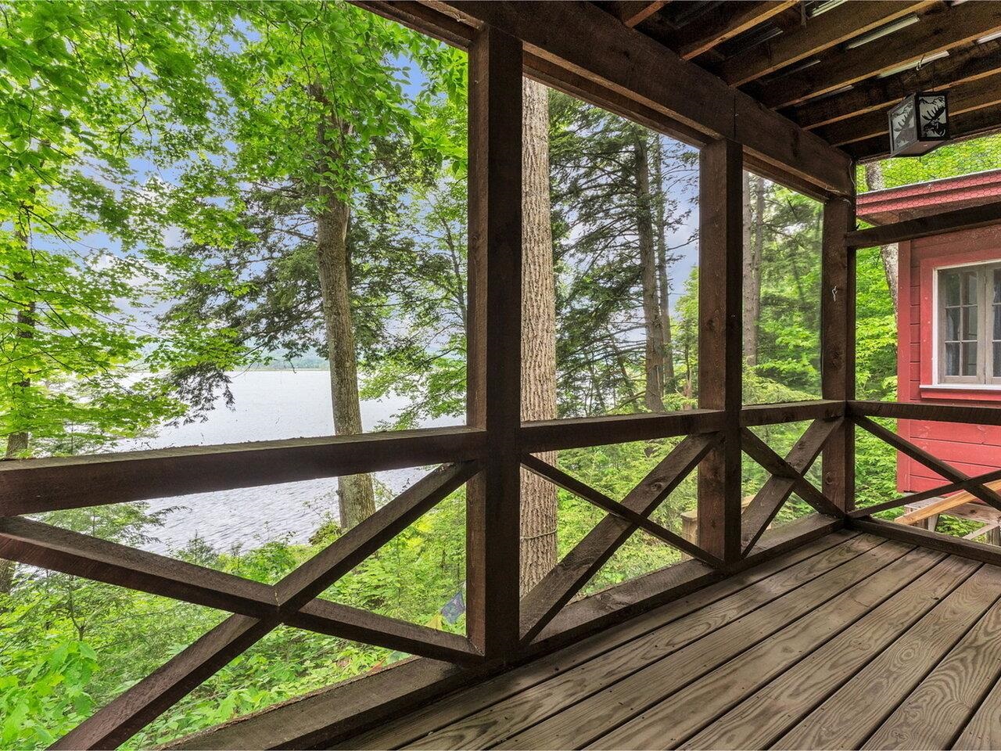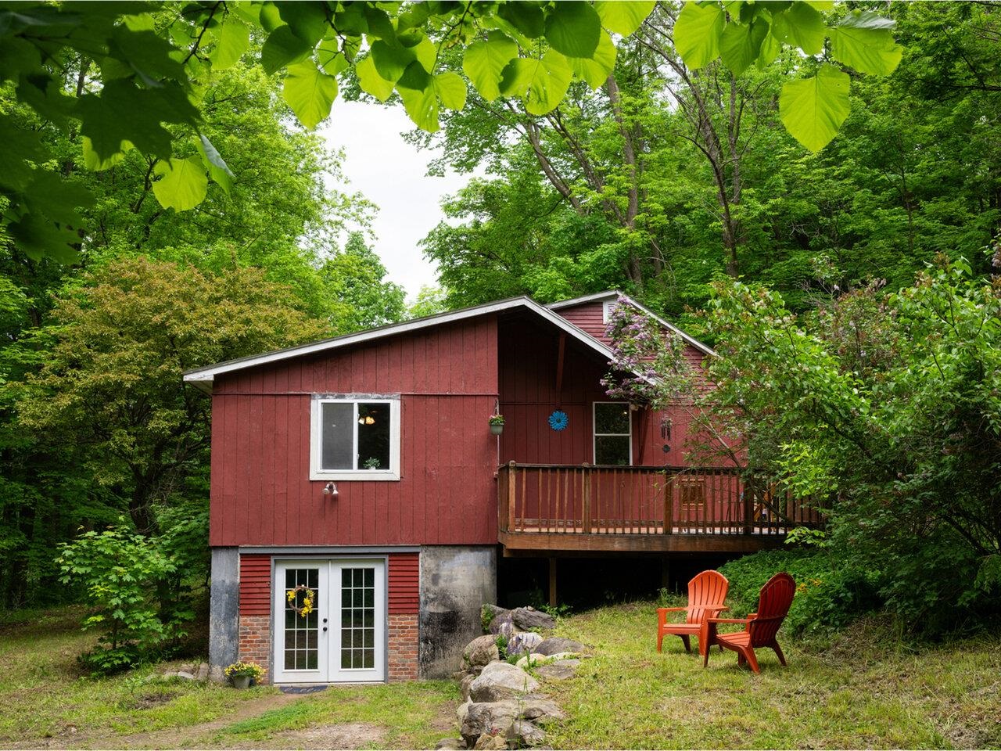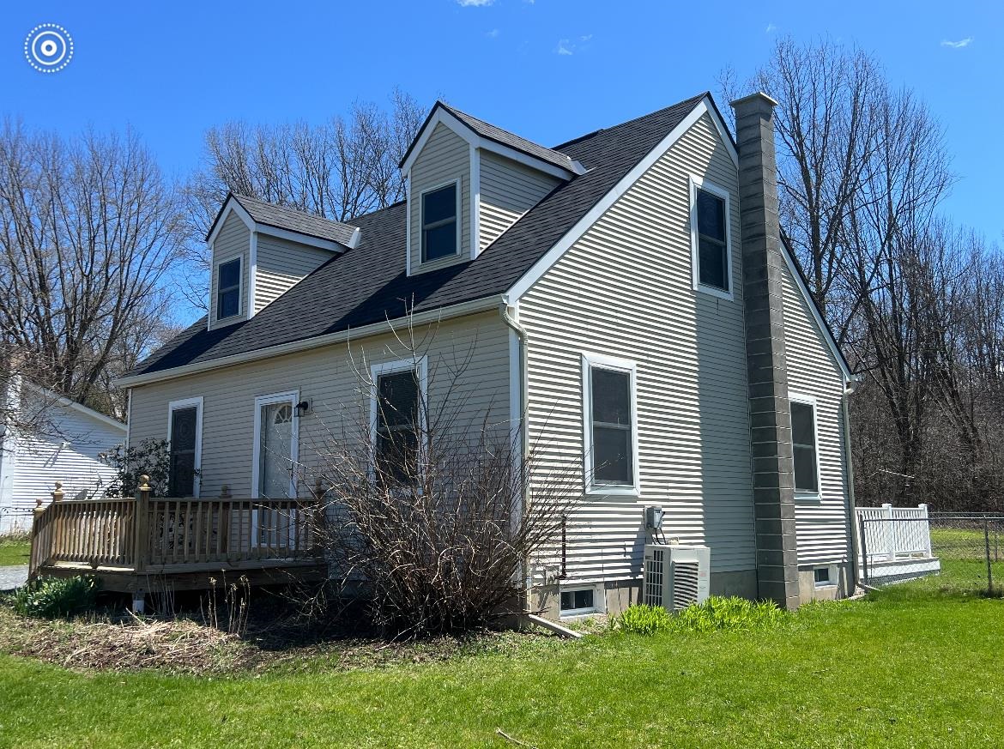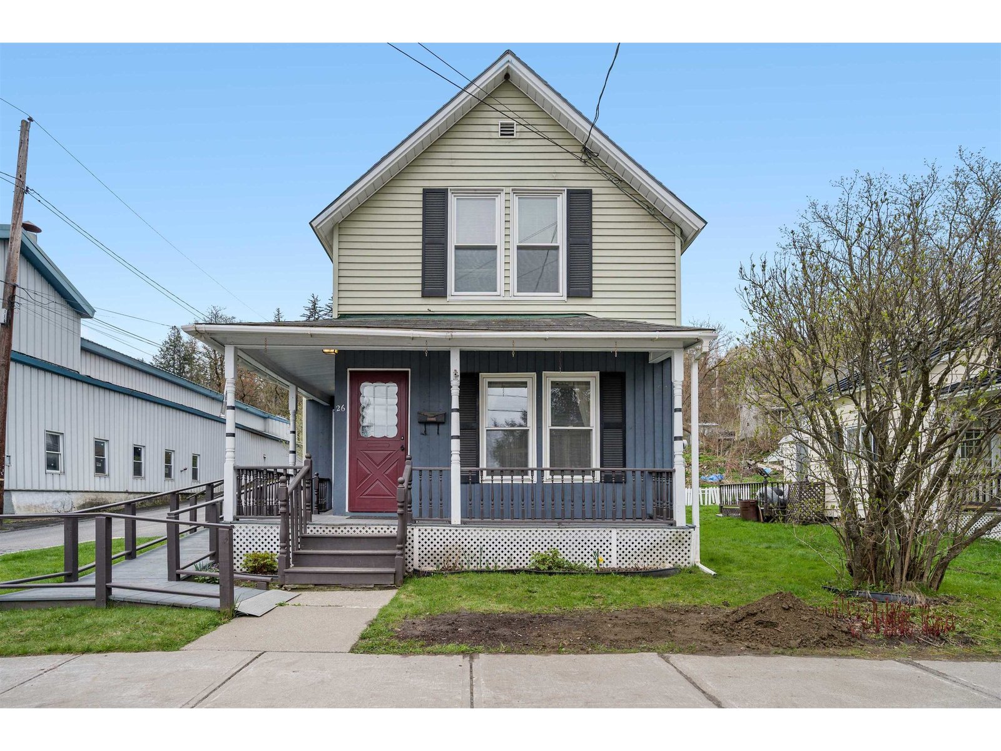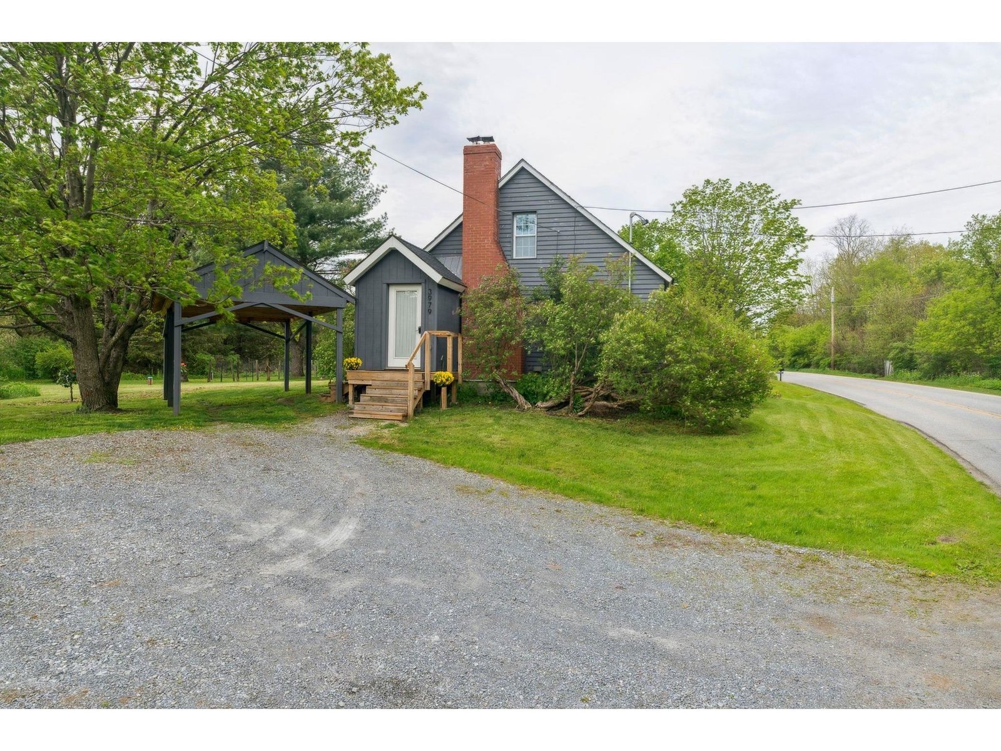Sold Status
$234,750 Sold Price
House Type
3 Beds
1 Baths
1,320 Sqft
Sold By
Similar Properties for Sale
Request a Showing or More Info

Call: 802-863-1500
Mortgage Provider
Mortgage Calculator
$
$ Taxes
$ Principal & Interest
$
This calculation is based on a rough estimate. Every person's situation is different. Be sure to consult with a mortgage advisor on your specific needs.
Addison County
Charming split-level home in North Ferrisburgh with Adirondack mountain views and breathtaking sunsets! This move-in ready home offers locally sourced pine hardwood floors throughout the upper level. The beautifully updated kitchen with crown molding includes stainless steel appliances, refinished cabinets, distinctive backsplash and opens to the bright dining area. Enjoy relaxing in the sunlit living room or retire to one of the spacious bedrooms on the upper level. The renovated bathroom boasts a new faucet, vanity, lighting, and plenty of storage. The lower level offers a third bedroom or office space and an expansive family room with new tile flooring and LED recessed lighting. Other updates include a newer oil furnace, well pump/pressure tank system, and hot water heater. Feel secure with the Nest Home Smart Thermostats, Smart lock and WiFi transmitter with remote access. The home is situated on a beautiful low maintenance .5-acre lot in a great community within walking distance to Cookie Love for the best maple creemees in the summer and easy 30-minute commute to Burlington, Williston or Middlebury. Come see for yourself! †
Property Location
Property Details
| Sold Price $234,750 | Sold Date Jul 13th, 2020 | |
|---|---|---|
| List Price $239,000 | Total Rooms 6 | List Date Apr 24th, 2020 |
| MLS# 4802315 | Lot Size 0.500 Acres | Taxes $3,216 |
| Type House | Stories 1 | Road Frontage |
| Bedrooms 3 | Style Raised Ranch | Water Frontage |
| Full Bathrooms 1 | Finished 1,320 Sqft | Construction No, Existing |
| 3/4 Bathrooms 0 | Above Grade 864 Sqft | Seasonal No |
| Half Bathrooms 0 | Below Grade 456 Sqft | Year Built 1960 |
| 1/4 Bathrooms 0 | Garage Size 1 Car | County Addison |
| Interior FeaturesCeiling Fan, Dining Area, Kitchen/Dining, Natural Light, Natural Woodwork, Laundry - 1st Floor |
|---|
| Equipment & AppliancesRefrigerator, Range-Electric, Dishwasher, Exhaust Hood |
| Kitchen 1st Floor | Dining Room 1st Floor | Living Room 1st Floor |
|---|---|---|
| Primary Bedroom 1st Floor | Bedroom 1st Floor | Bedroom Basement |
| Family Room Basement |
| ConstructionWood Frame |
|---|
| BasementInterior, Partially Finished |
| Exterior FeaturesPlayground, Windows - Energy Star |
| Exterior Vinyl Siding | Disability Features |
|---|---|
| Foundation Block | House Color |
| Floors Tile, Hardwood | Building Certifications |
| Roof Shingle-Asphalt | HERS Index |
| Directions |
|---|
| Lot Description, View, Mountain View, Country Setting |
| Garage & Parking Attached, , Driveway, 4 Parking Spaces, Parking Spaces 4 |
| Road Frontage | Water Access |
|---|---|
| Suitable Use | Water Type |
| Driveway Gravel | Water Body |
| Flood Zone Unknown | Zoning Res |
| School District NA | Middle Vergennes UHSD #5 |
|---|---|
| Elementary Ferrisburgh Central School | High Vergennes UHSD #5 |
| Heat Fuel Oil | Excluded |
|---|---|
| Heating/Cool None, Hot Water, Baseboard | Negotiable |
| Sewer Septic | Parcel Access ROW |
| Water Drilled Well | ROW for Other Parcel |
| Water Heater Electric | Financing |
| Cable Co | Documents |
| Electric Circuit Breaker(s) | Tax ID 228-073-11229 |

† The remarks published on this webpage originate from Listed By Flex Realty Group of Flex Realty via the NNEREN IDX Program and do not represent the views and opinions of Coldwell Banker Hickok & Boardman. Coldwell Banker Hickok & Boardman Realty cannot be held responsible for possible violations of copyright resulting from the posting of any data from the NNEREN IDX Program.

 Back to Search Results
Back to Search Results