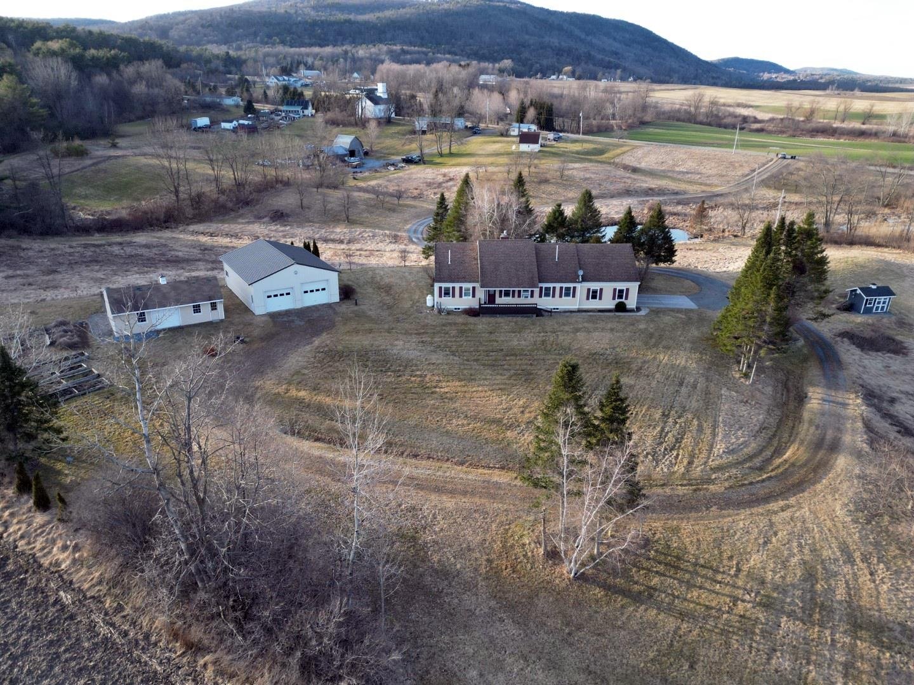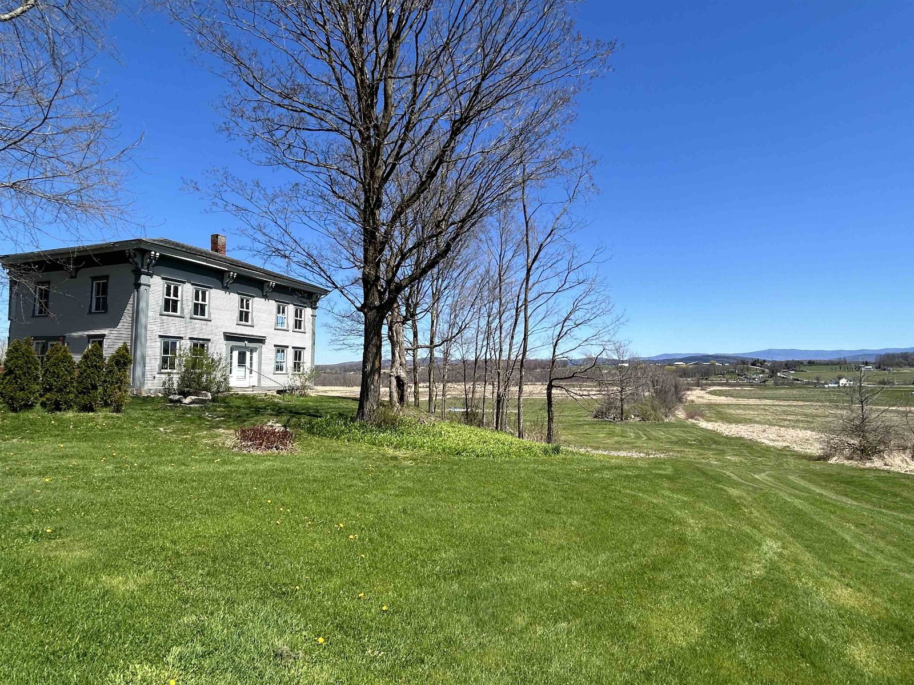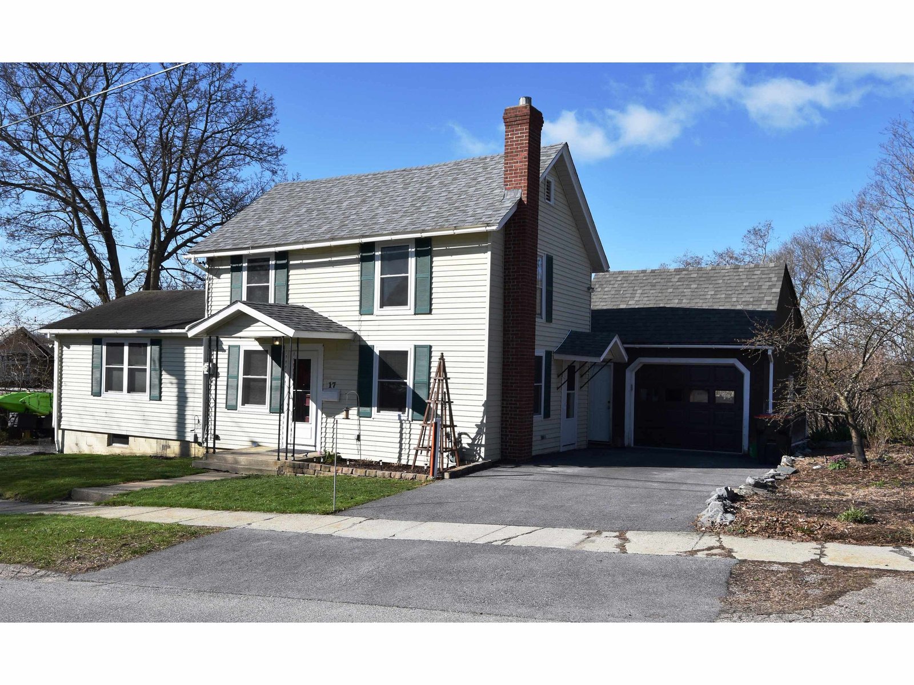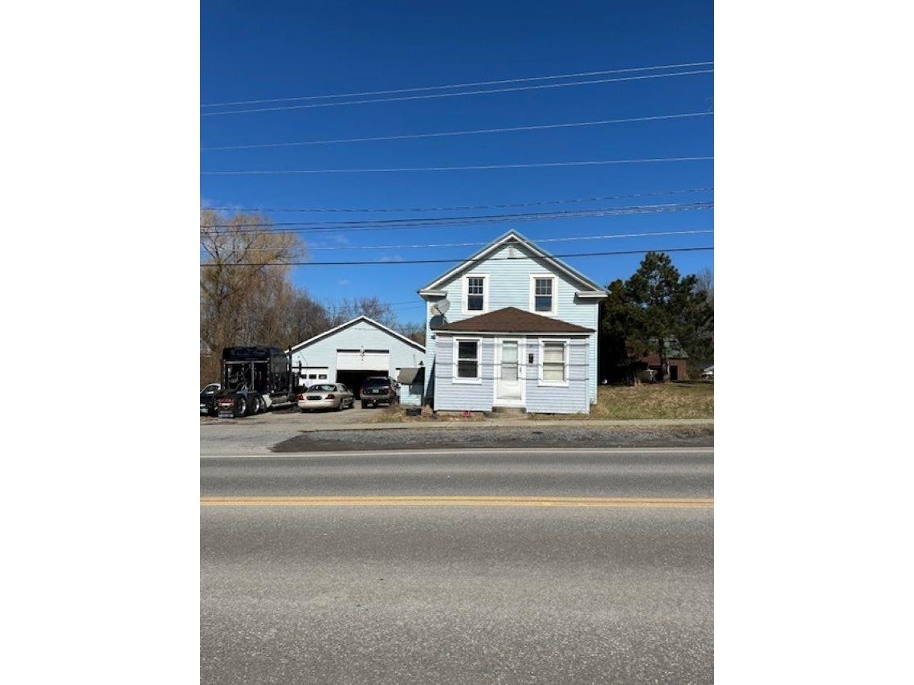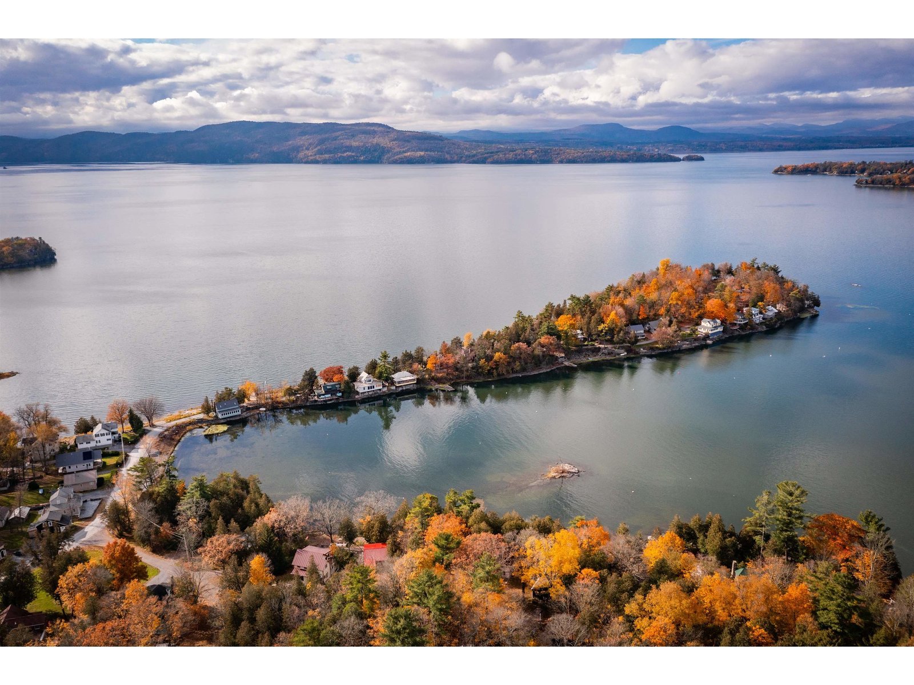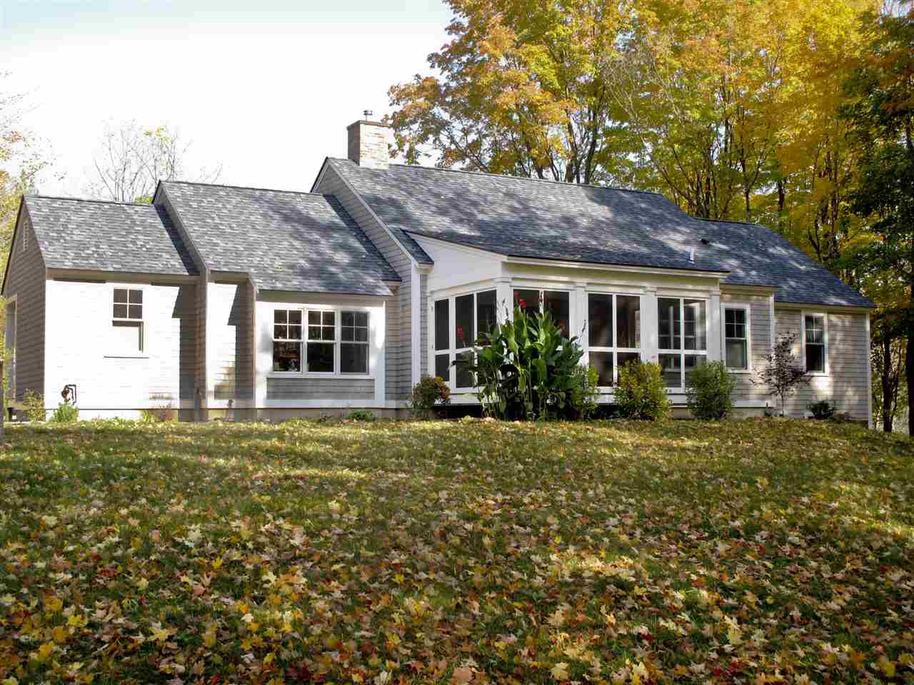968 Fuller Mountain Road Ferrisburgh, Vermont 05473 MLS# 4605126
 Back to Search Results
Next Property
Back to Search Results
Next Property
Sold Status
$425,000 Sold Price
House Type
3 Beds
2 Baths
1,860 Sqft
Sold By Champagne Real Estate
Similar Properties for Sale
Request a Showing or More Info

Call: 802-863-1500
Mortgage Provider
Mortgage Calculator
$
$ Taxes
$ Principal & Interest
$
This calculation is based on a rough estimate. Every person's situation is different. Be sure to consult with a mortgage advisor on your specific needs.
Addison County
This well appointed, beautiful Connor home earned a 5 Star plus rating from efficiency Vermont. You will enjoy cooking in the custom kitchen with granite counter tops and a butcher block island. There is wonderful light in this three bedroom two full bath 1800 sf+ house. The walkout basement is insulated. Your imagination will determine the additional sf of living space. The property has an owned Solar system to generate your own electricity. Current owners have not had and electricity bill since February. The detached two car garage also has a beautiful heated studio/office. This quiet wooded setting is close enough to town but feels very secluded. You will enjoy the established vegetable and perennial gardens from your screened porch. †
Property Location
Property Details
| Sold Price $425,000 | Sold Date Dec 21st, 2016 | |
|---|---|---|
| List Price $425,000 | Total Rooms 6 | List Date Oct 19th, 2016 |
| MLS# 4605126 | Lot Size 5.000 Acres | Taxes $7,337 |
| Type House | Stories 1 | Road Frontage 435 |
| Bedrooms 3 | Style Ranch | Water Frontage |
| Full Bathrooms 2 | Finished 1,860 Sqft | Construction No, Existing |
| 3/4 Bathrooms 0 | Above Grade 1,860 Sqft | Seasonal No |
| Half Bathrooms 0 | Below Grade 0 Sqft | Year Built 2013 |
| 1/4 Bathrooms 0 | Garage Size 2 Car | County Addison |
| Interior FeaturesCeiling Fan, Dining Area, Skylight, Blinds, DSL |
|---|
| Equipment & AppliancesRefrigerator, Washer, Dishwasher, Range-Gas, Exhaust Hood, Dryer, Central Vacuum |
| Kitchen 1st Floor | Dining Room 1st Floor | Living Room 1st Floor |
|---|---|---|
| Den 1st Floor | Bedroom 1st Floor | Bedroom 1st Floor |
| Bedroom 1st Floor |
| ConstructionWood Frame |
|---|
| BasementWalkout, Concrete, Daylight, Full, Insulated |
| Exterior FeaturesSatellite, Window Screens, Satellite |
| Exterior Shingle | Disability Features |
|---|---|
| Foundation Slab w/Frst Wall, Slab w/ Frost Wall | House Color Gray |
| Floors Vinyl, Wood | Building Certifications |
| Roof Shingle-Architectural | HERS Index |
| DirectionsHead on east on Middlebrook Road from Route 7 in Ferrisburgh. Turn left onto Shellhouse Mountain Road. Turn right onto Fuller Mountain Road. House is on the right just after Pond Road. |
|---|
| Lot DescriptionLandscaped, Wooded Setting, Wooded, Country Setting, Rural Setting |
| Garage & Parking Attached, Storage Above, Heated |
| Road Frontage 435 | Water Access |
|---|---|
| Suitable Use | Water Type |
| Driveway Gravel | Water Body |
| Flood Zone No | Zoning Residential |
| School District Addison Northwest | Middle Vergennes UHSD #5 |
|---|---|
| Elementary Ferrisburgh Central School | High Vergennes UHSD #5 |
| Heat Fuel Wood Pellets, Gas-LP/Bottle | Excluded |
|---|---|
| Heating/Cool None, Baseboard | Negotiable |
| Sewer Septic | Parcel Access ROW |
| Water Private | ROW for Other Parcel |
| Water Heater Domestic | Financing Cash Only, VA, Conventional, FHA |
| Cable Co | Documents Deed, Survey, Property Disclosure, Home Energy Rating Cert. |
| Electric 220 Volt, Solar PV - Roof Mount | Tax ID 228-073-11508 |

† The remarks published on this webpage originate from Listed By Sean Dye of via the NNEREN IDX Program and do not represent the views and opinions of Coldwell Banker Hickok & Boardman. Coldwell Banker Hickok & Boardman Realty cannot be held responsible for possible violations of copyright resulting from the posting of any data from the NNEREN IDX Program.

