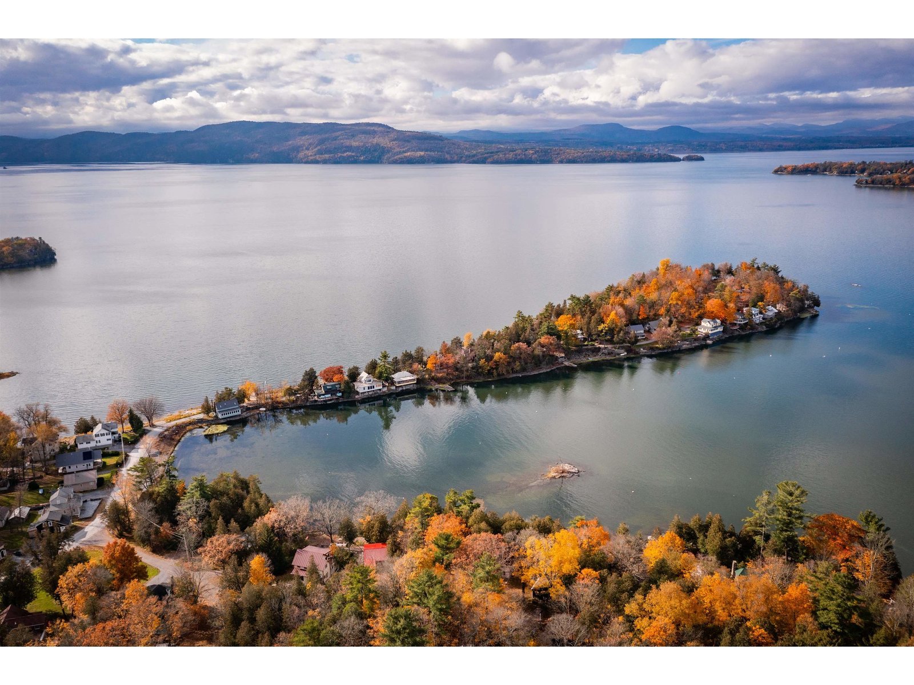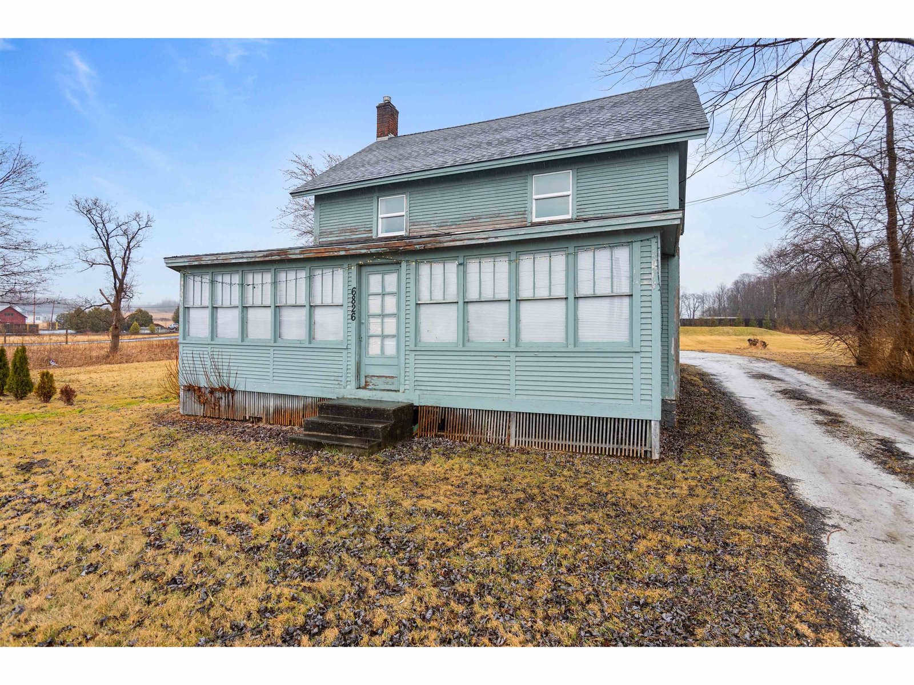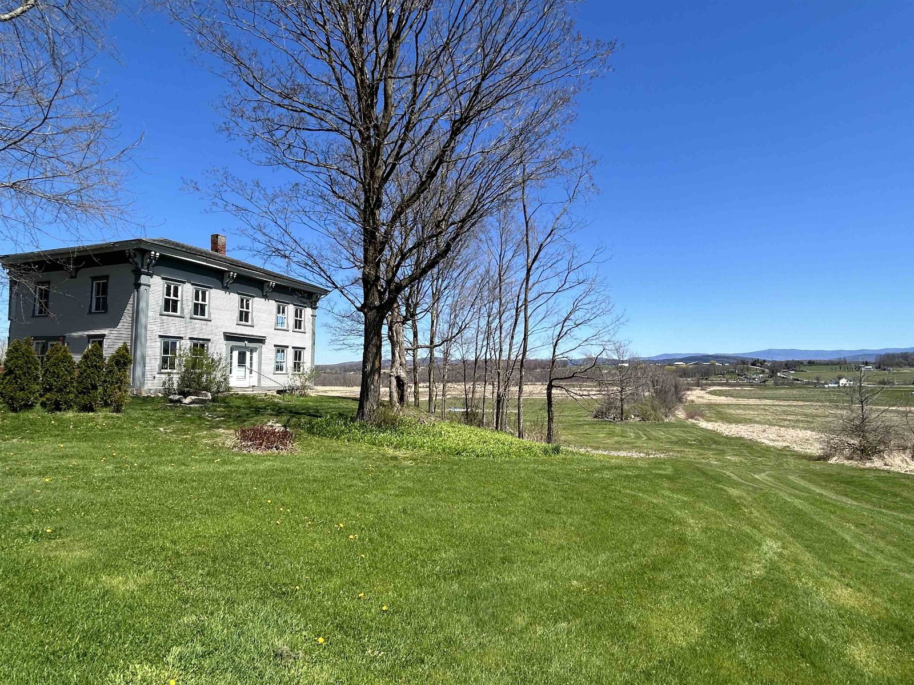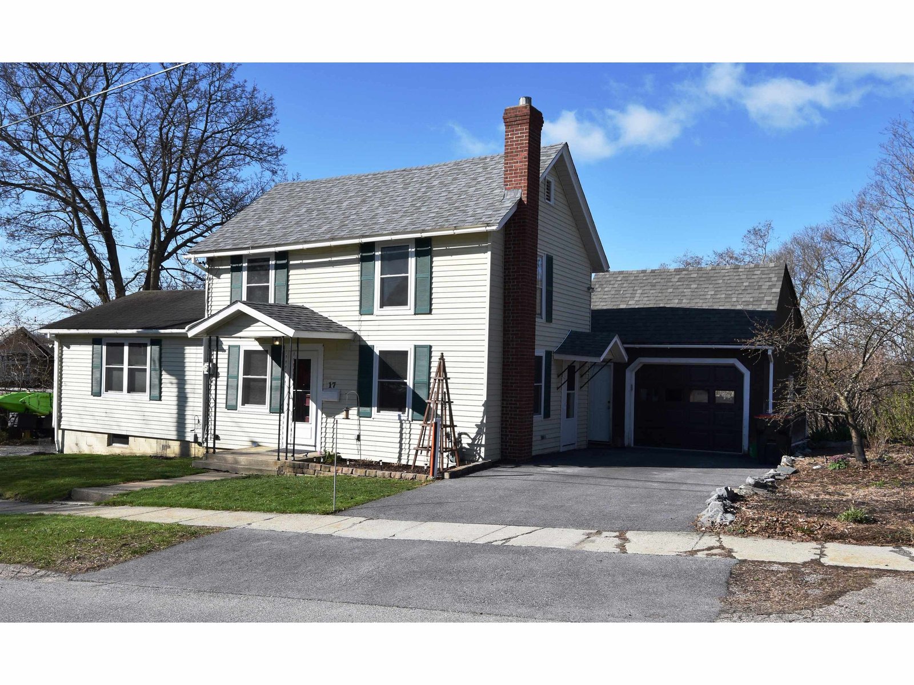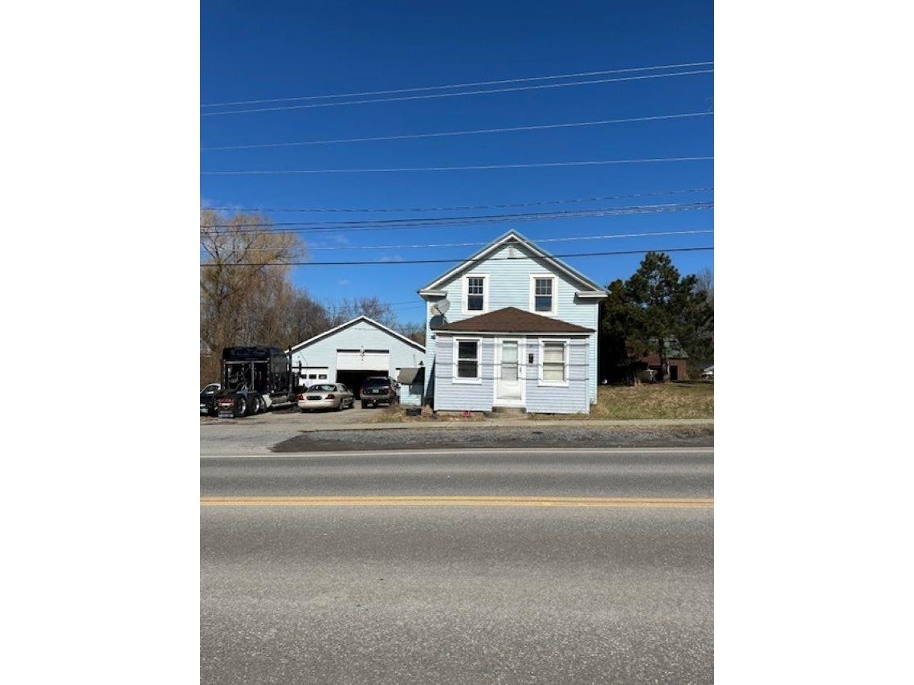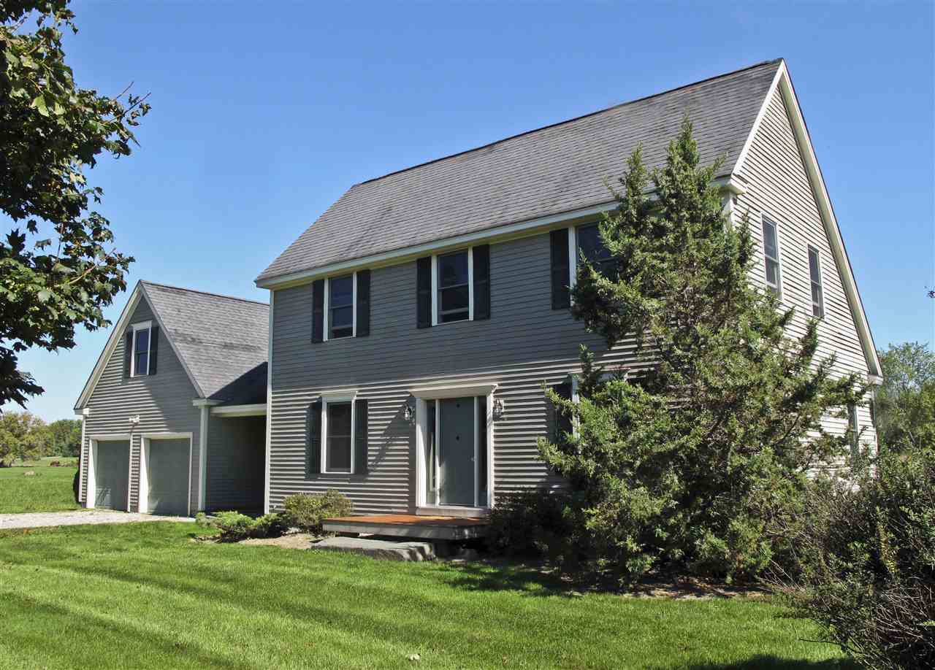Sold Status
$342,500 Sold Price
House Type
3 Beds
3 Baths
2,200 Sqft
Sold By Nancy Jenkins Real Estate
Similar Properties for Sale
Request a Showing or More Info

Call: 802-863-1500
Mortgage Provider
Mortgage Calculator
$
$ Taxes
$ Principal & Interest
$
This calculation is based on a rough estimate. Every person's situation is different. Be sure to consult with a mortgage advisor on your specific needs.
Addison County
What would you do with ten beautiful acres on the Ferrisburgh/Charlotte border? This is a great spot for gardening, playing or animals. You will be amazed by the Adirondack and Mount Philo views. Easy access to Route 7 for Burlington and Middlebury commuters. This beatiful country salt box home is close to great biking, hiking and Lake Champlain. Keep warm next winter with the new propane furnace installed in 2016. There is a large bonus room over the garage for home business or craft studio. (listing photos are from previous occupant and wall colors are now different) This motivated seller will provide $10k toward closing costs to a buyer with a solid offer. †
Property Location
Property Details
| Sold Price $342,500 | Sold Date Nov 28th, 2017 | |
|---|---|---|
| List Price $365,000 | Total Rooms 8 | List Date Jul 7th, 2017 |
| MLS# 4645628 | Lot Size 10.160 Acres | Taxes $6,561 |
| Type House | Stories 1 1/2 | Road Frontage |
| Bedrooms 3 | Style Saltbox | Water Frontage 450 |
| Full Bathrooms 2 | Finished 2,200 Sqft | Construction No, Existing |
| 3/4 Bathrooms 0 | Above Grade 2,200 Sqft | Seasonal No |
| Half Bathrooms 1 | Below Grade 0 Sqft | Year Built 2001 |
| 1/4 Bathrooms 0 | Garage Size 2 Car | County Addison |
| Interior FeaturesNatural Woodwork, Skylight, Kitchen/Dining, Primary BR with BA, Bar, Dining Area, Attic |
|---|
| Equipment & AppliancesRefrigerator, Washer, Dishwasher, Range-Gas, Dryer |
| Kitchen 12x12, 1st Floor | Dining Room 12x12, 1st Floor | Office/Study 12x12, 2nd Floor |
|---|---|---|
| Primary Suite 16x14'10", 2nd Floor | Bedroom 9'6"x11', 2nd Floor | Bedroom 11x10, 2nd Floor |
| Mudroom 11'6"x6'7", 1st Floor | Other 21x13'7", 2nd Floor |
| ConstructionWood Frame |
|---|
| BasementWalk-up, Bulkhead, Unfinished, Interior Stairs, Full, Concrete |
| Exterior FeaturesDeck |
| Exterior Wood | Disability Features 1st Floor 1/2 Bathrm, Bathrm w/tub |
|---|---|
| Foundation Poured Concrete | House Color gray |
| Floors Vinyl, Tile, Carpet, Hardwood | Building Certifications |
| Roof Shingle-Asphalt | HERS Index |
| DirectionsFrom Route 7 North in Ferrisburgh turn left (North) onto Greenbush Road. Turn left onto Town Line Road then turn left onto Mountain View Road (PVT) House is at the end on the left. |
|---|
| Lot Description, Agricultural Prop, View, Subdivision, Mountain View, Level, Horse Prop, Country Setting |
| Garage & Parking Attached, , Driveway |
| Road Frontage | Water Access Owned |
|---|---|
| Suitable Use | Water Type Brook |
| Driveway ROW, Common/Shared, Gravel | Water Body unknown |
| Flood Zone No | Zoning RA2-5 |
| School District Addison Northwest | Middle Vergennes UHSD #5 |
|---|---|
| Elementary Ferrisburgh Central School | High Vergennes UHSD #5 |
| Heat Fuel Gas-LP/Bottle | Excluded |
|---|---|
| Heating/Cool None, Baseboard, Hot Water, Monitor Type | Negotiable |
| Sewer Mound | Parcel Access ROW |
| Water Drilled Well, Purifier/Soft | ROW for Other Parcel |
| Water Heater Gas-Lp/Bottle | Financing |
| Cable Co | Documents Deed, Survey, Property Disclosure, ROW (Right-Of-Way) |
| Electric 100 Amp | Tax ID 228-073-10141 |

† The remarks published on this webpage originate from Listed By Sean Dye of via the NNEREN IDX Program and do not represent the views and opinions of Coldwell Banker Hickok & Boardman. Coldwell Banker Hickok & Boardman Realty cannot be held responsible for possible violations of copyright resulting from the posting of any data from the NNEREN IDX Program.

 Back to Search Results
Back to Search Results