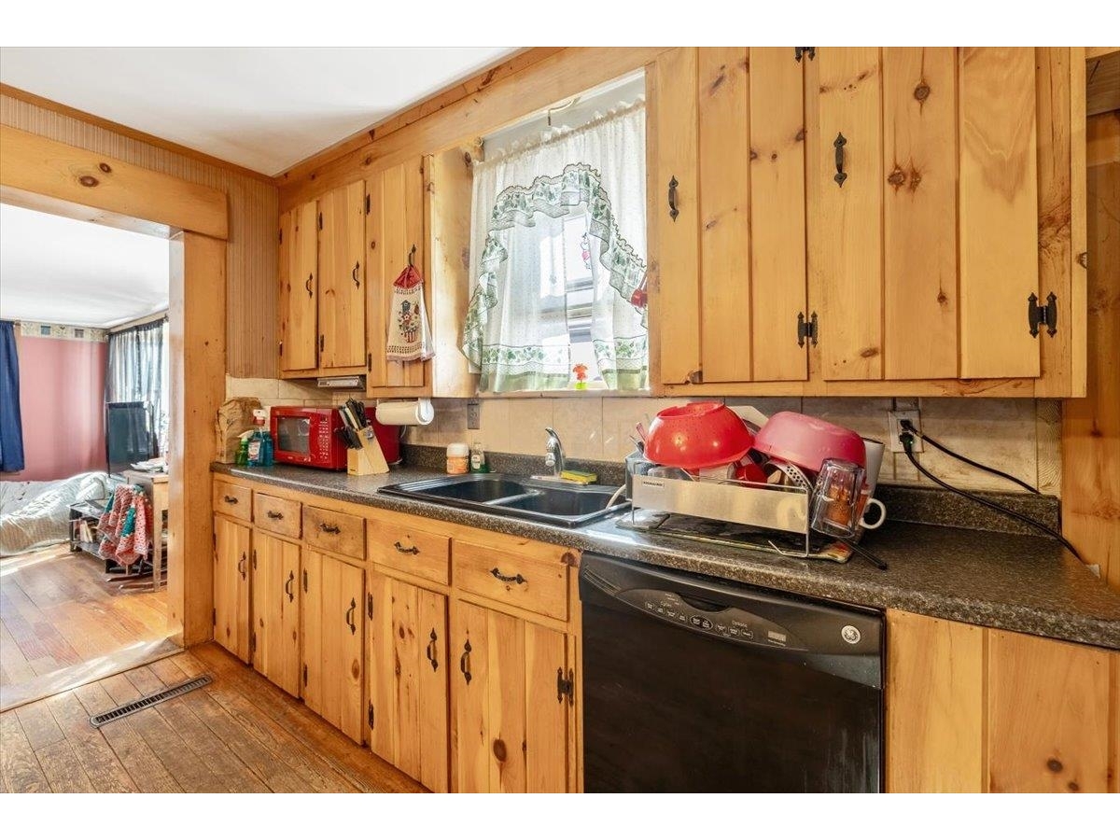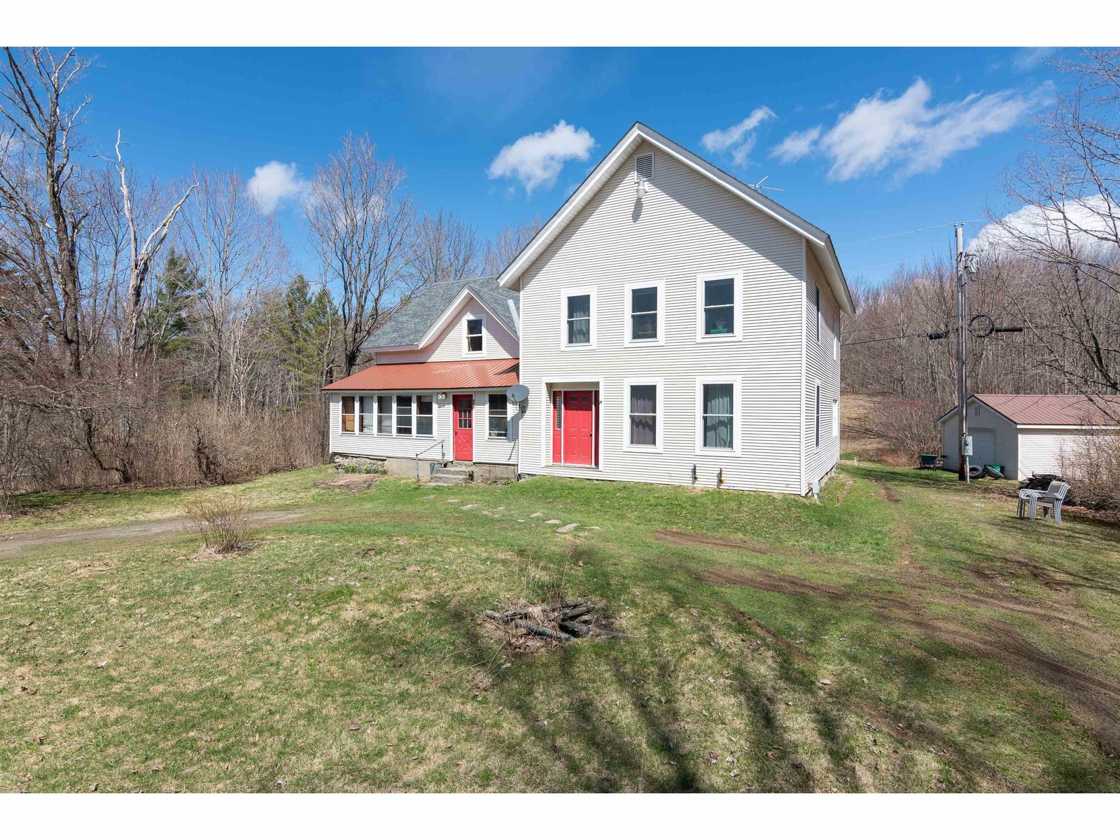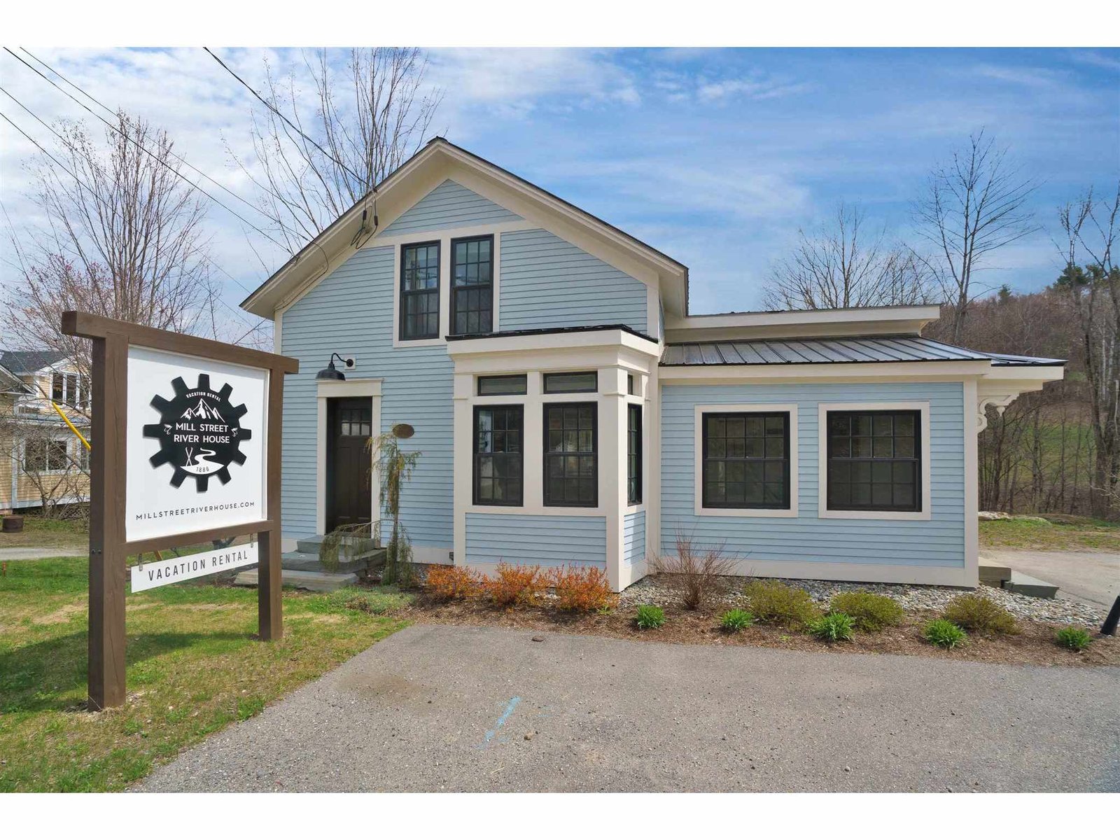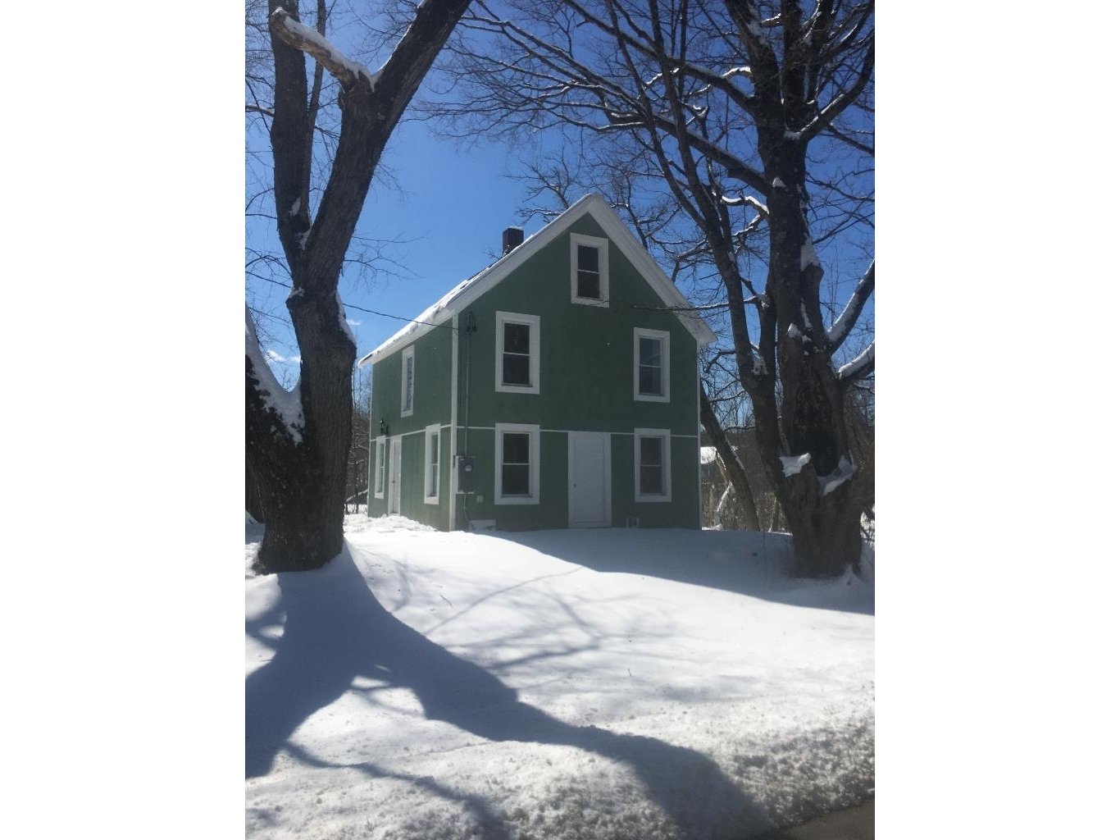Sold Status
$367,000 Sold Price
House Type
2 Beds
2 Baths
1,872 Sqft
Sold By Dusty Trail Realty LLC
Similar Properties for Sale
Request a Showing or More Info

Call: 802-863-1500
Mortgage Provider
Mortgage Calculator
$
$ Taxes
$ Principal & Interest
$
This calculation is based on a rough estimate. Every person's situation is different. Be sure to consult with a mortgage advisor on your specific needs.
Franklin County
A charming Timber frame home situated at the end of the road on just over 22 acres of land... Privacy is yours in this home. While away the hours on your porch overlooking the fields and barn and riding ring... The property includes a 5 stall barn with a heated tack room, a swimming pond, riding ring, fenced pasture, a sugar house, garage/workshop and it's a dream come true... †
Property Location
Property Details
| Sold Price $367,000 | Sold Date Apr 30th, 2018 | |
|---|---|---|
| List Price $375,000 | Total Rooms 6 | List Date May 2nd, 2017 |
| MLS# 4630828 | Lot Size 21.830 Acres | Taxes $5,706 |
| Type House | Stories 2 | Road Frontage |
| Bedrooms 2 | Style Farmhouse | Water Frontage |
| Full Bathrooms 1 | Finished 1,872 Sqft | Construction No, Existing |
| 3/4 Bathrooms 1 | Above Grade 1,872 Sqft | Seasonal No |
| Half Bathrooms 0 | Below Grade 0 Sqft | Year Built 1987 |
| 1/4 Bathrooms 0 | Garage Size 1 Car | County Franklin |
| Interior FeaturesBlinds, Cathedral Ceiling, Natural Woodwork, Skylight, Window Treatment |
|---|
| Equipment & AppliancesRefrigerator, Dishwasher, Range-Gas, , Wood Stove, Stove - Wood |
| Kitchen 15x14, 1st Floor | Dining Room 15x12, 1st Floor | Living Room 20x12, 1st Floor |
|---|---|---|
| Office/Study 11x11, 2nd Floor | Primary Bedroom 12x12, 2nd Floor | Bedroom 15x12, 2nd Floor |
| ConstructionPost and Beam |
|---|
| BasementInterior, Partially Finished, Full |
| Exterior FeaturesBarn, Deck, Fence - Full, Outbuilding, Porch - Covered, Window Screens |
| Exterior Clapboard | Disability Features 1st Floor 3/4 Bathrm, 1st Floor Hrd Surfce Flr |
|---|---|
| Foundation Concrete | House Color brown |
| Floors Vinyl, Softwood, Hardwood | Building Certifications |
| Roof Metal | HERS Index |
| DirectionsFrom Rte 104 in the Village( near Foothills Bakery) take the Fletcher Rd. east to Wilkins Rd. on your left. Take right on Sweet Slattery and then your first right onto Drinkwine Rd., to the end. |
|---|
| Lot Description, Agricultural Prop, Fields, Pasture, Horse Prop, Mountain View, Secluded, Trail/Near Trail, Walking Trails, Working Farm, Rural Setting |
| Garage & Parking Detached, |
| Road Frontage | Water Access |
|---|---|
| Suitable UseLand:Pasture, Bed and Breakfast, Horse/Animal Farm, Maple Sugar | Water Type |
| Driveway Circular, Dirt | Water Body |
| Flood Zone No | Zoning agricultural |
| School District Fletcher School District | Middle BFA/Fairfax Middle School |
|---|---|
| Elementary Fletcher Elementary School | High BFAFairfax High School |
| Heat Fuel Wood, Gas-LP/Bottle | Excluded |
|---|---|
| Heating/Cool None, Hot Water, Baseboard | Negotiable |
| Sewer 1000 Gallon, Septic | Parcel Access ROW Yes |
| Water Drilled Well, Private | ROW for Other Parcel |
| Water Heater Gas-Lp/Bottle | Financing |
| Cable Co | Documents Plot Plan, Property Disclosure |
| Electric 220 Plug | Tax ID 231-074-10489 |

† The remarks published on this webpage originate from Listed By Holmes & Eddy of KW Vermont via the NNEREN IDX Program and do not represent the views and opinions of Coldwell Banker Hickok & Boardman. Coldwell Banker Hickok & Boardman Realty cannot be held responsible for possible violations of copyright resulting from the posting of any data from the NNEREN IDX Program.

 Back to Search Results
Back to Search Results










