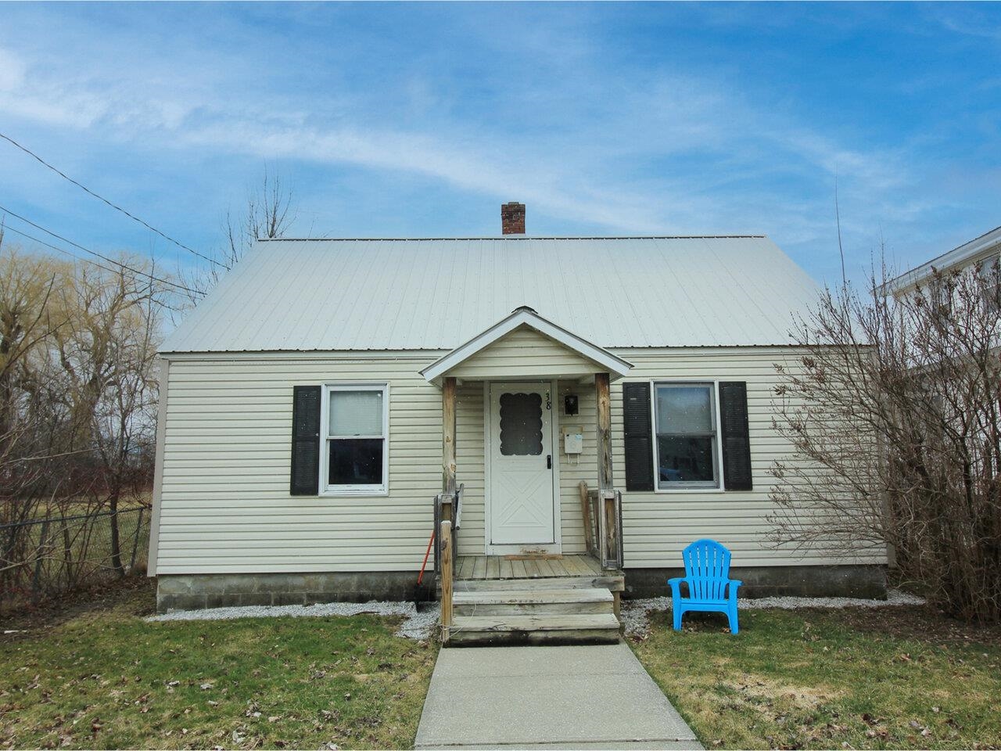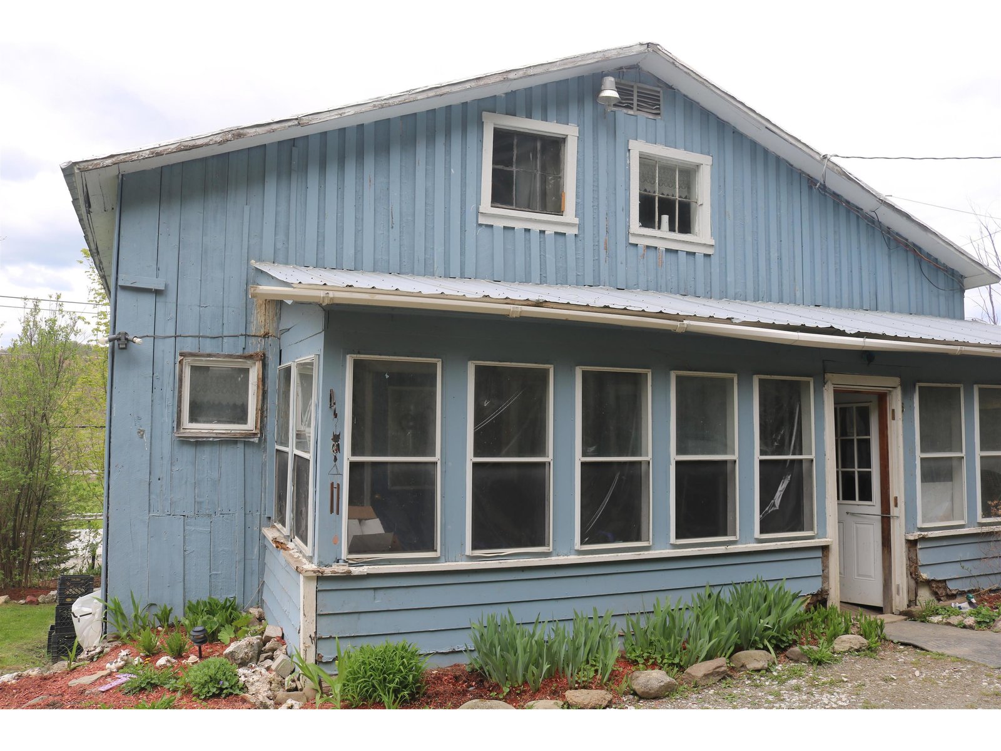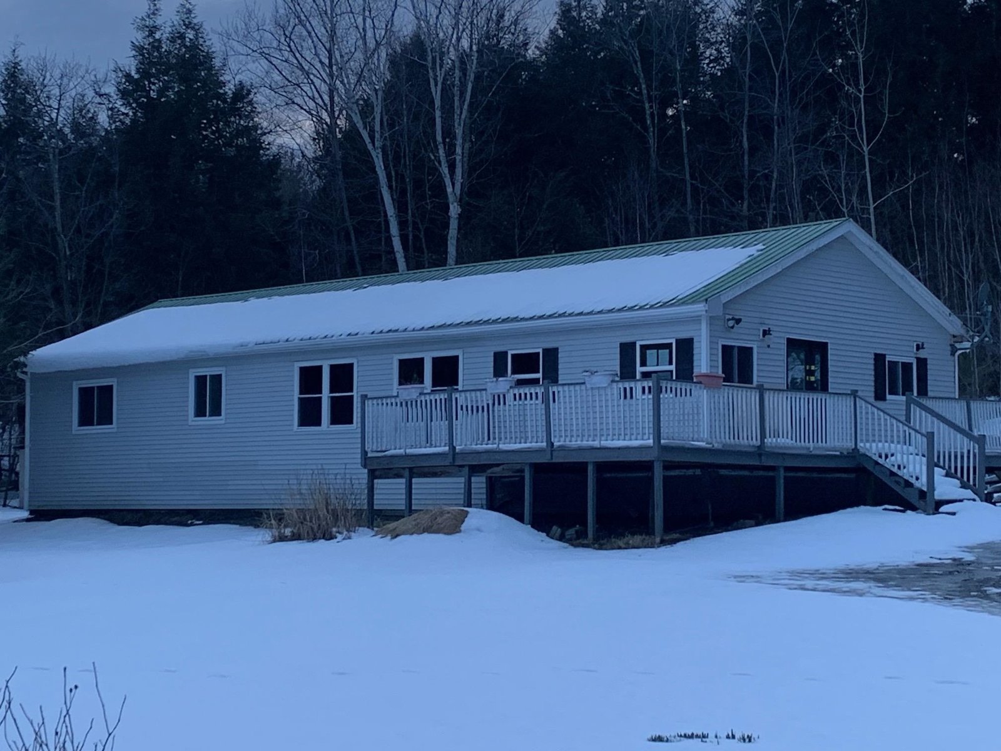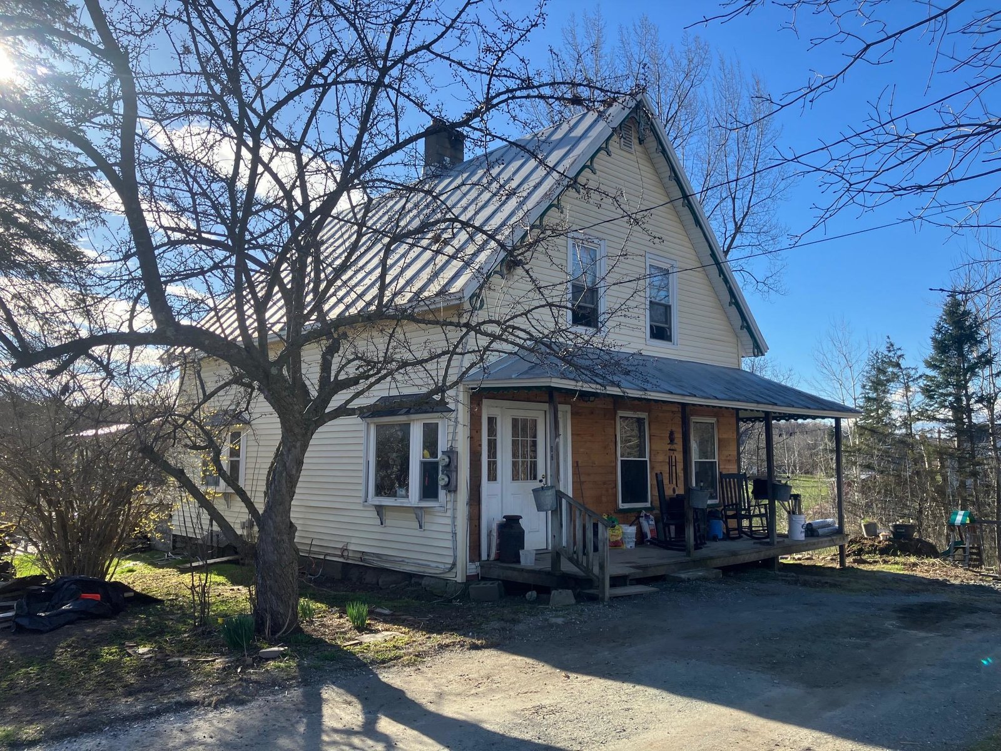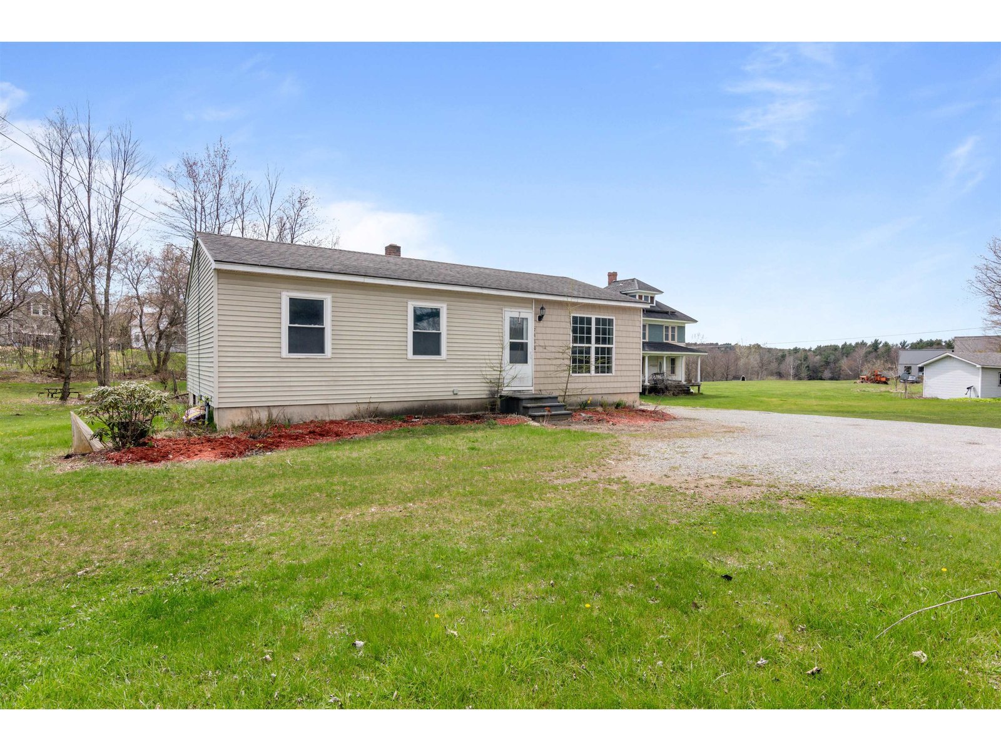Sold Status
$169,000 Sold Price
House Type
3 Beds
2 Baths
1,248 Sqft
Sold By
Similar Properties for Sale
Request a Showing or More Info

Call: 802-863-1500
Mortgage Provider
Mortgage Calculator
$
$ Taxes
$ Principal & Interest
$
This calculation is based on a rough estimate. Every person's situation is different. Be sure to consult with a mortgage advisor on your specific needs.
Franklin County
You'll want this home as soon as you pull in the driveway!This home is spacious inside and out and is the perfect place to retire or start your family. No maintenance necessary; new windows, furnace, flooring, counter tops, appliances and more! Relax on your 3-season porch and for the MAN of the family, check out the 3-car garage and the roomy workshop. The beautiful landscaping, fire pit and spacious lawn will be the perfect spot for those summer gatherings. †
Property Location
Property Details
| Sold Price $169,000 | Sold Date Jun 19th, 2014 | |
|---|---|---|
| List Price $165,000 | Total Rooms 6 | List Date Apr 23rd, 2014 |
| MLS# 4349649 | Lot Size 2.000 Acres | Taxes $3,664 |
| Type House | Stories 1 | Road Frontage 230 |
| Bedrooms 3 | Style Double Wide | Water Frontage |
| Full Bathrooms 2 | Finished 1,248 Sqft | Construction Existing |
| 3/4 Bathrooms 0 | Above Grade 1,248 Sqft | Seasonal No |
| Half Bathrooms 0 | Below Grade 0 Sqft | Year Built 1990 |
| 1/4 Bathrooms | Garage Size 3 Car | County Franklin |
| Interior FeaturesKitchen, Living Room, Central Vacuum, Fireplace-Gas, Ceiling Fan, Vaulted Ceiling, Bar, 1st Floor Laundry, 1 Fireplace, Living/Dining, Cable |
|---|
| Equipment & AppliancesRefrigerator, Washer, Dishwasher, Range-Gas, Exhaust Hood, Dryer, Central Vacuum, CO Detector, Satellite Dish |
| Primary Bedroom 13 x 13 1st Floor | 2nd Bedroom 13 x12 1st Floor | 3rd Bedroom 12 x 10 1st Floor |
|---|---|---|
| Living Room 17 x 13 | Kitchen 20 x 8 | Dining Room 14 x14 1st Floor |
| Full Bath 1st Floor | Full Bath 1st Floor |
| ConstructionManufactured Home |
|---|
| BasementNone |
| Exterior FeaturesSatellite, Window Screens, Porch-Enclosed |
| Exterior Vinyl | Disability Features |
|---|---|
| Foundation Slab w/Frst Wall, Concrete | House Color gray |
| Floors Vinyl, Carpet, Laminate | Building Certifications |
| Roof Shingle-Asphalt, Metal | HERS Index |
| DirectionsRte 104 to Fairfax at blinking light keep left up hill and around curve towards Fletcher. Go approx 4 miles. Lft at top of hill to Woods Rd. See Sign. |
|---|
| Lot DescriptionMountain View, Rural Setting, VAST |
| Garage & Parking Detached, Auto Open |
| Road Frontage 230 | Water Access |
|---|---|
| Suitable UseNot Applicable | Water Type |
| Driveway Gravel | Water Body |
| Flood Zone No | Zoning res |
| School District NA | Middle BFA Fairfax Middle |
|---|---|
| Elementary Fletcher Elementary School | High BFA Fairfax High School |
| Heat Fuel Gas-LP/Bottle | Excluded swing set, work bench, cabinets in garage, curtains |
|---|---|
| Heating/Cool Hot Air | Negotiable |
| Sewer 1000 Gallon, Private, Septic, Leach Field, Concrete | Parcel Access ROW No |
| Water Drilled Well, Private | ROW for Other Parcel No |
| Water Heater Gas-Lp/Bottle, Owned | Financing VtFHA, Conventional |
| Cable Co Fairpoint | Documents Plot Plan, Property Disclosure, Deed |
| Electric 150 Amp, Circuit Breaker(s) | Tax ID 23107410465 |

† The remarks published on this webpage originate from Listed By of Coldwell Banker Islands Realty via the NNEREN IDX Program and do not represent the views and opinions of Coldwell Banker Hickok & Boardman. Coldwell Banker Hickok & Boardman Realty cannot be held responsible for possible violations of copyright resulting from the posting of any data from the NNEREN IDX Program.

 Back to Search Results
Back to Search Results