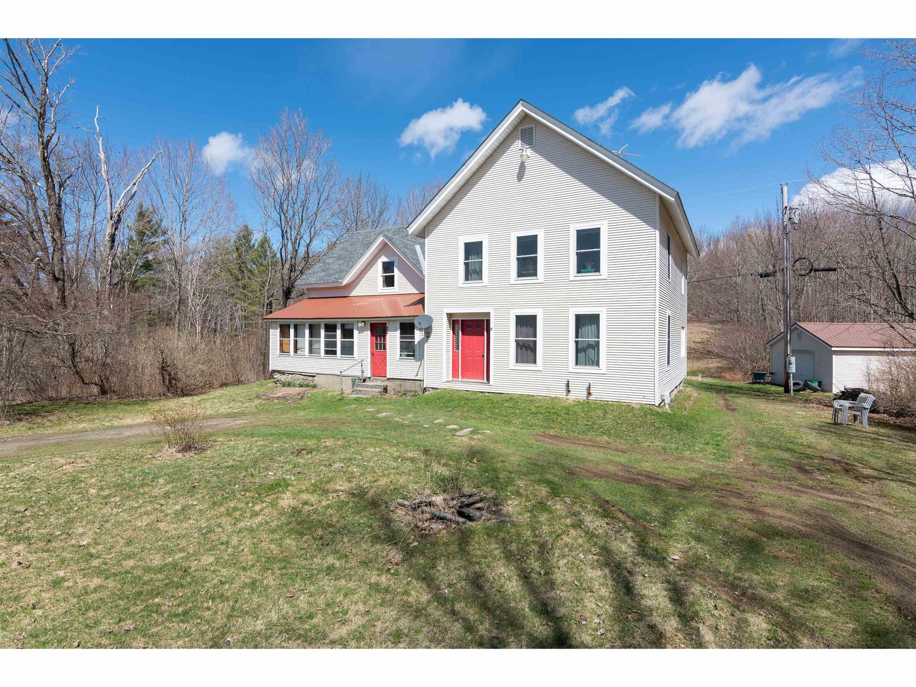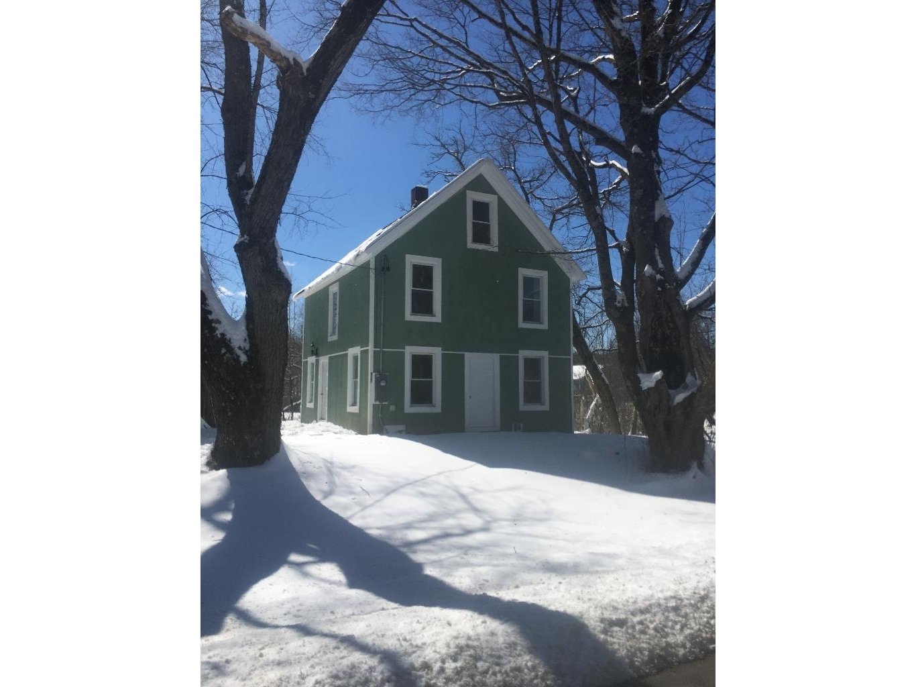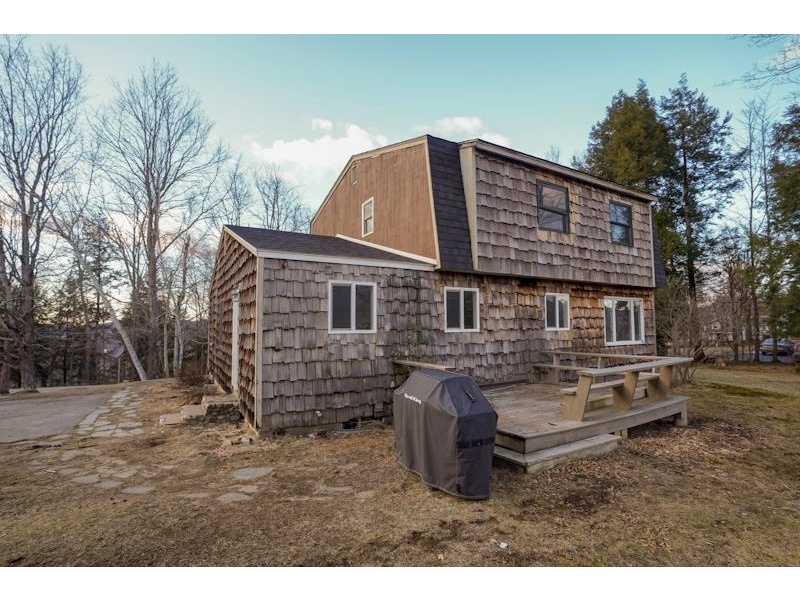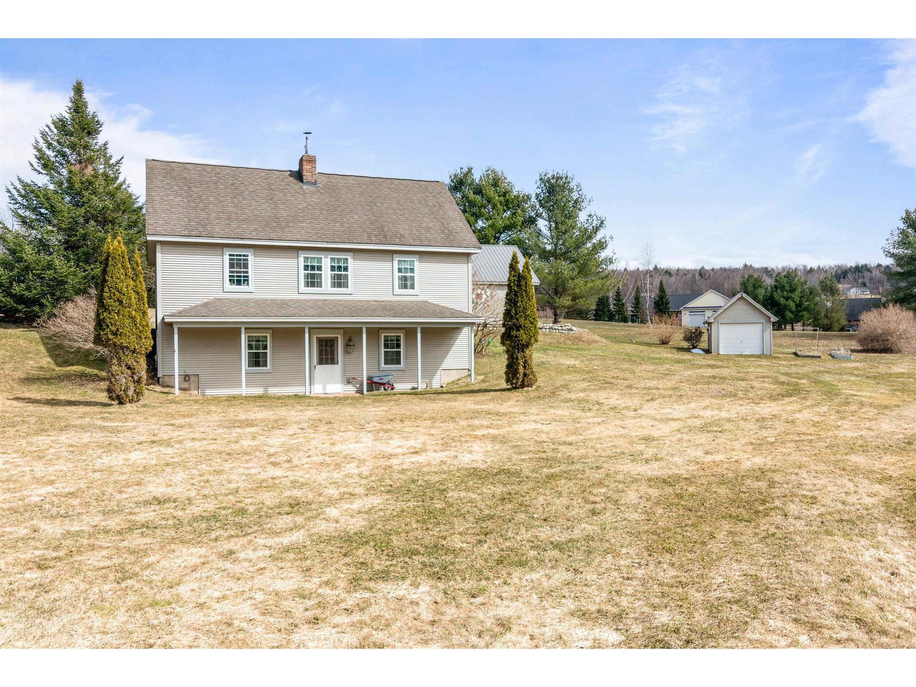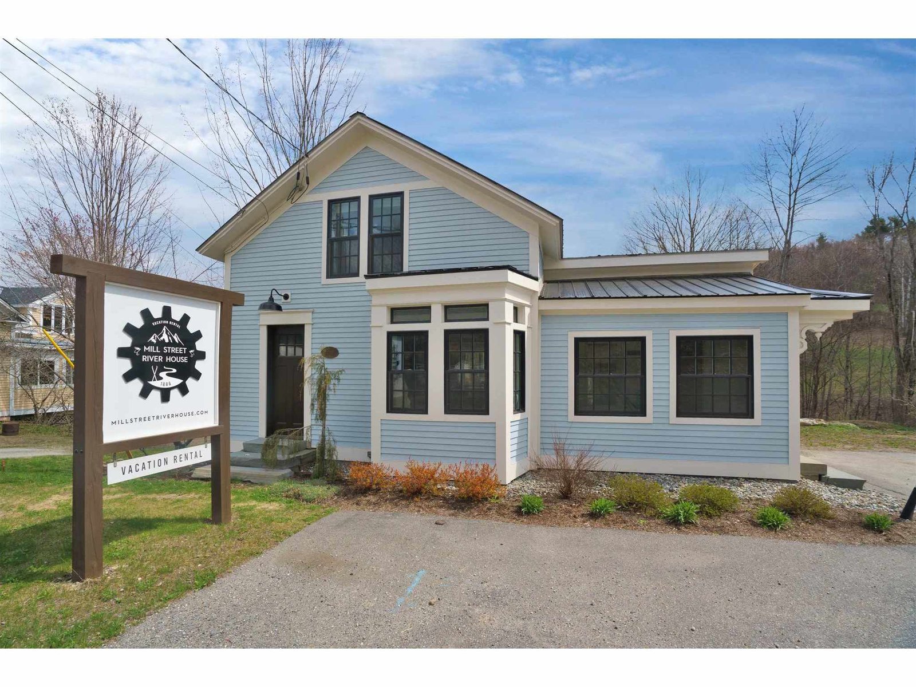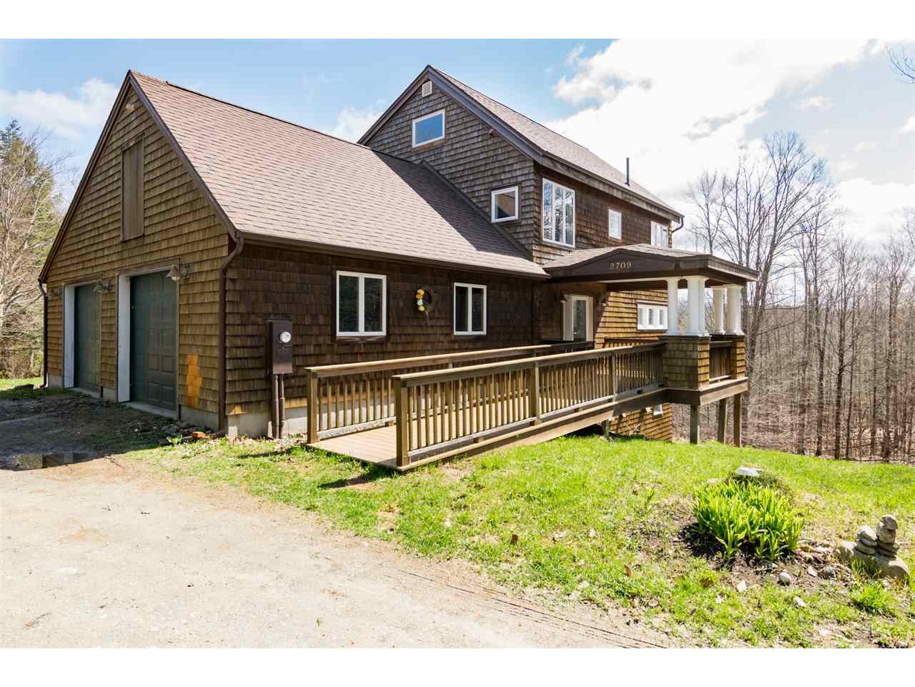Sold Status
$330,000 Sold Price
House Type
3 Beds
3 Baths
2,864 Sqft
Sold By Rockstar Real Estate Collective
Similar Properties for Sale
Request a Showing or More Info

Call: 802-863-1500
Mortgage Provider
Mortgage Calculator
$
$ Taxes
$ Principal & Interest
$
This calculation is based on a rough estimate. Every person's situation is different. Be sure to consult with a mortgage advisor on your specific needs.
Franklin County
Wonderfully spacious contemporary in a private country setting. Situated on over 10 acres, this home offers over 2800 square feet of living space. Completely renovated and updated in 2005/2006 with many recent improvements within the past year. There is a balcony library off the master bedroom, overlooking the living room and the master bedroom offers 2 rooms, which could double as a nursery or office. Besides the front entry porch, there is a lovely screened porch(18x9) off the living room and a spacious deck (14'11 x 12) off of that. The full walk-out basement is ideal for wood working and crafts with an over 10' high ceiling. And there is a fabulous ledge into a portion of the basement, with its own room, that keeps the temps hovering at the perfect degrees for a wine cellar. The third floor would be an ideal artist studio or playroom for the kids... †
Property Location
Property Details
| Sold Price $330,000 | Sold Date May 17th, 2019 | |
|---|---|---|
| List Price $332,500 | Total Rooms 9 | List Date May 7th, 2018 |
| MLS# 4691069 | Lot Size 10.900 Acres | Taxes $7,235 |
| Type House | Stories 3 | Road Frontage 1221 |
| Bedrooms 3 | Style Contemporary | Water Frontage |
| Full Bathrooms 2 | Finished 2,864 Sqft | Construction No, Existing |
| 3/4 Bathrooms 0 | Above Grade 2,864 Sqft | Seasonal No |
| Half Bathrooms 1 | Below Grade 0 Sqft | Year Built 1994 |
| 1/4 Bathrooms 0 | Garage Size 2 Car | County Franklin |
| Interior FeaturesCathedral Ceiling, Ceiling Fan, Dining Area, Hot Tub, Kitchen Island, Walk-in Closet, Wood Stove Hook-up, Laundry - 1st Floor |
|---|
| Equipment & AppliancesRefrigerator, Cook Top-Electric, Washer, Dishwasher, Wall Oven, Dryer, , Wood Stove, Stove - Wood |
| Kitchen - Eat-in 16'6" x 11'6", 1st Floor | Dining Room 18 x 11'6", 1st Floor | Living Room 23 x 15, 1st Floor |
|---|---|---|
| Foyer 12 x 12, 1st Floor | Laundry Room 1st Floor | Primary Bedroom 18 x 13'6" + 12 x 9, 2nd Floor |
| Bedroom 13'4" x 12, 2nd Floor | Bedroom 12 x 11'6", 2nd Floor | Bonus Room 29 x 15, 3rd Floor |
| ConstructionWood Frame |
|---|
| BasementWalkout, Full, Daylight |
| Exterior FeaturesDeck, Porch - Covered, Porch - Screened |
| Exterior Cedar | Disability Features 1st Floor 1/2 Bathrm, 1st Floor Hrd Surfce Flr, No Stairs from Parking |
|---|---|
| Foundation Concrete | House Color natural |
| Floors Vinyl, Ceramic Tile, Hardwood | Building Certifications |
| Roof Standing Seam, Shingle-Asphalt | HERS Index |
| Directionstake the Fletcher/Cambridge Rd. to Pond Rd. Head east on Pond Rd. for approx 4 miles. bear right, staying on Pond Rd. (to go straight puts you on Taylor Rd) take your first driveway on left. |
|---|
| Lot DescriptionYes, Trail/Near Trail, Country Setting, Wooded, Secluded, Sloping, Rural Setting |
| Garage & Parking Attached, Direct Entry |
| Road Frontage 1221 | Water Access |
|---|---|
| Suitable Use | Water Type |
| Driveway Dirt | Water Body |
| Flood Zone No | Zoning res |
| School District Franklin West | Middle Choice |
|---|---|
| Elementary Fletcher Elementary School | High Choice |
| Heat Fuel Wood, Oil | Excluded |
|---|---|
| Heating/Cool None | Negotiable |
| Sewer 1000 Gallon, Leach Field | Parcel Access ROW |
| Water Drilled Well | ROW for Other Parcel Yes |
| Water Heater Off Boiler | Financing |
| Cable Co | Documents Plot Plan, Deed |
| Electric 220 Plug | Tax ID 231-074-10259 |

† The remarks published on this webpage originate from Listed By Holmes & Eddy of KW Vermont via the NNEREN IDX Program and do not represent the views and opinions of Coldwell Banker Hickok & Boardman. Coldwell Banker Hickok & Boardman Realty cannot be held responsible for possible violations of copyright resulting from the posting of any data from the NNEREN IDX Program.

 Back to Search Results
Back to Search Results