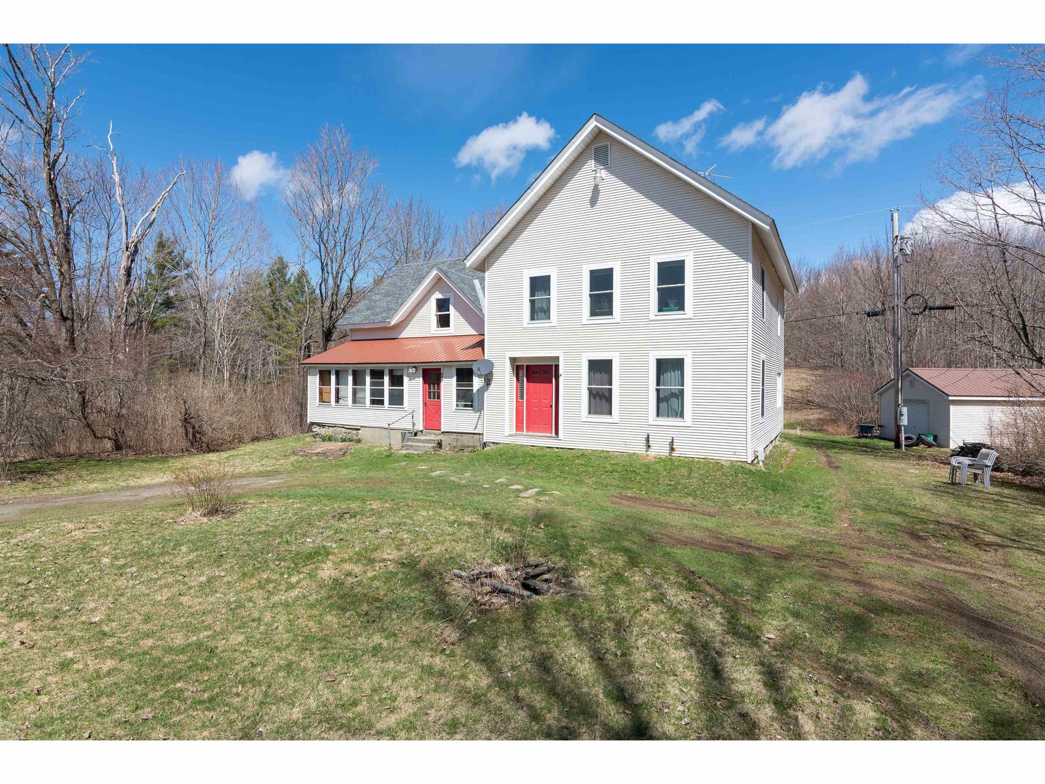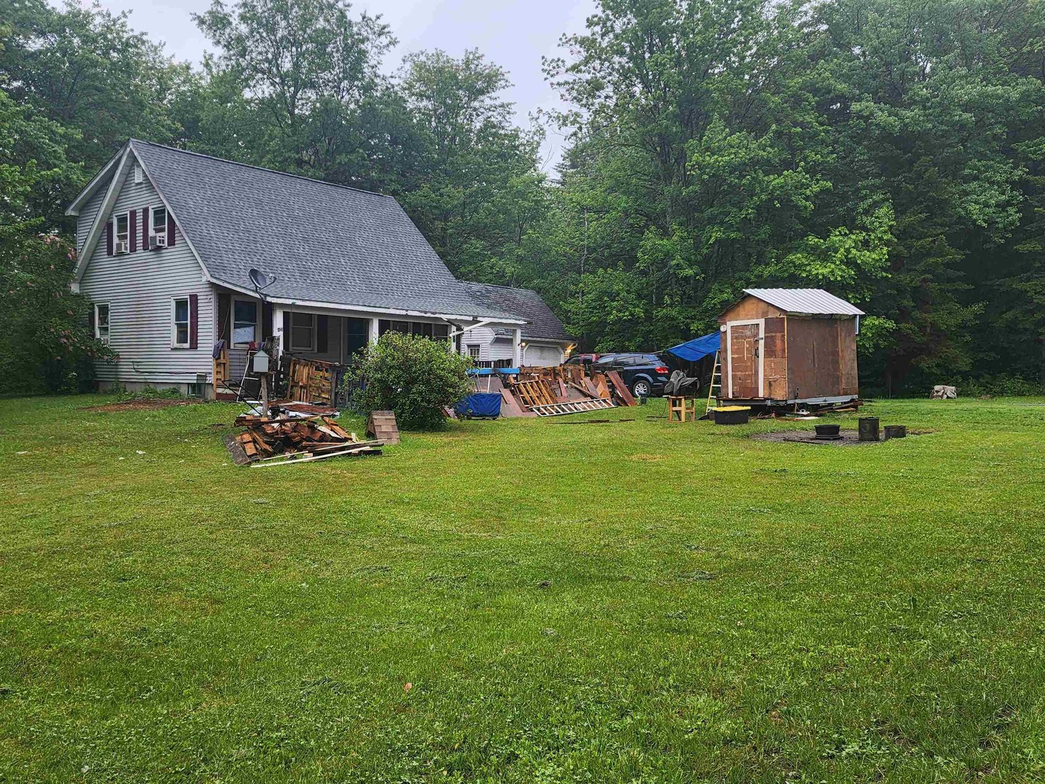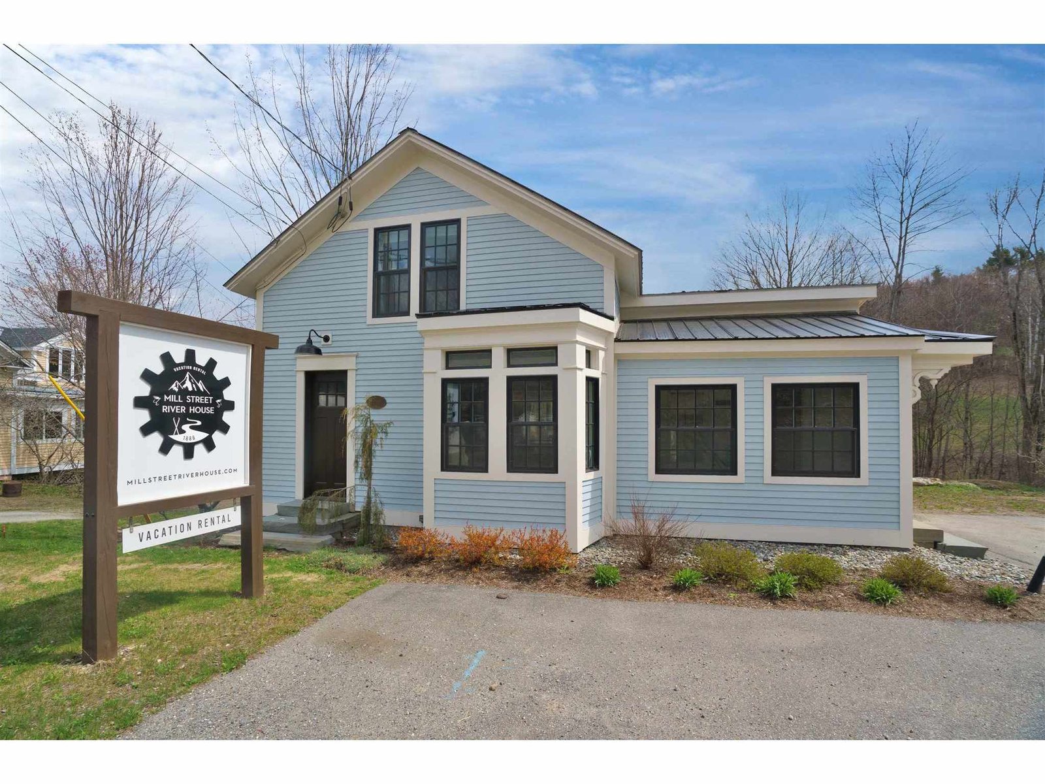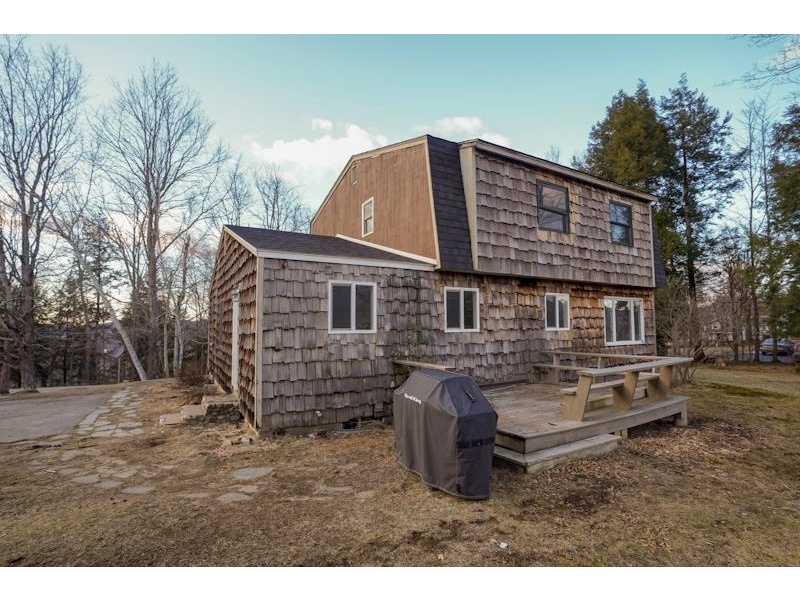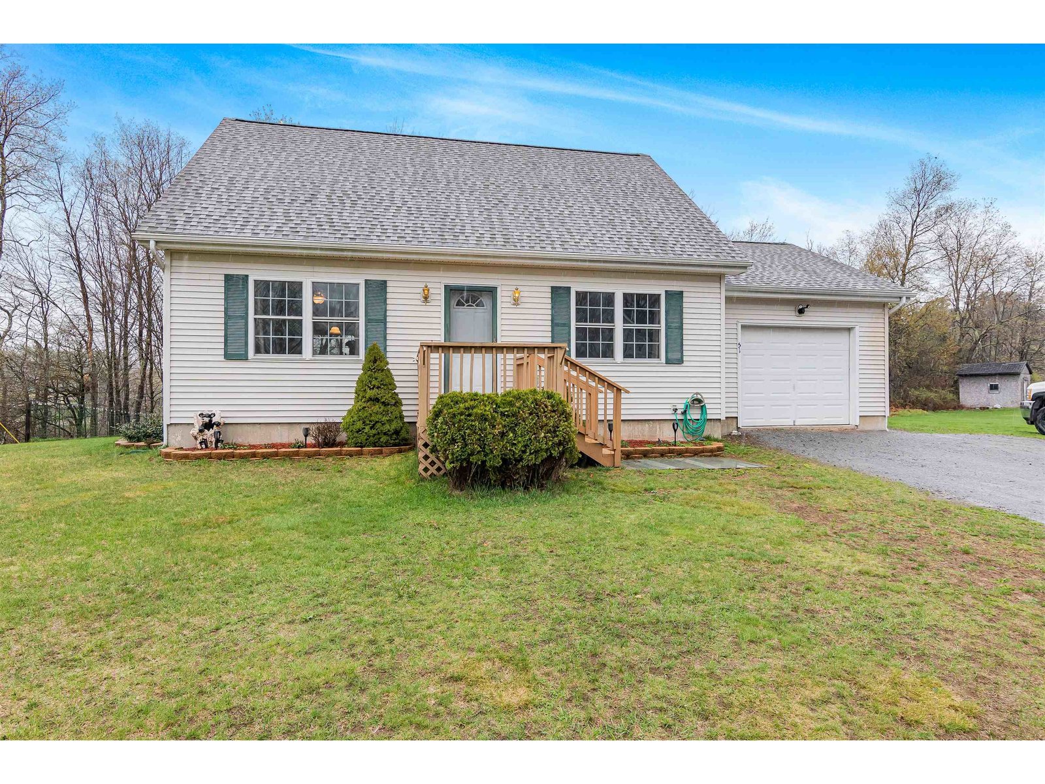Sold Status
$405,000 Sold Price
House Type
3 Beds
2 Baths
1,536 Sqft
Sold By Ridgeline Real Estate
Similar Properties for Sale
Request a Showing or More Info

Call: 802-863-1500
Mortgage Provider
Mortgage Calculator
$
$ Taxes
$ Principal & Interest
$
This calculation is based on a rough estimate. Every person's situation is different. Be sure to consult with a mortgage advisor on your specific needs.
Franklin County
Country living is a dream in this charming cape. On the border of Fletcher, enjoy the beauty of the countryside while being tucked away in a small neighborhood. You'll love entertaining in the open floor plan, having multiple living rooms, and relaxing on the back deck, overlooking the woods. Enter the home through the attached garage and into the mudroom. You'll be greeted by gorgeous and timeless laminate flooring and a closet nook, perfect for storing coats. A convenient 1/2 bathroom and laundry room combination is located off the mudroom. Stepping into the kitchen, there's plenty of space for cooking and entertaining, with breakfast bar and eat-in dining room. Access the back deck from the dining room. This is sure to be your favorite spot in the summer months. Both the living room and family room are filled with delicate natural sunlight and the living room features a warm pellet stove. Up the stairs you'll find three spacious bedrooms, including the primary bedroom, and a full bathroom. The primary bedroom features a fantastic walk in closet. The full basement offers extra space for all your needs, with a rustic built in bar. This home has benefited from many updates throughout the years including a newer roof in 2019, new shed and a fully working pellet stove. Outside enjoy playing or gardening in the fenced in yard. Smugglers Notch resort is only 20 minutes away, Burlington is 45 minutes away, and Saint Albans is just a 20 minute drive. †
Property Location
Property Details
| Sold Price $405,000 | Sold Date Jul 17th, 2023 | |
|---|---|---|
| List Price $390,000 | Total Rooms 6 | List Date Apr 27th, 2023 |
| MLS# 4950252 | Lot Size 1.400 Acres | Taxes $3,333 |
| Type House | Stories 1 1/2 | Road Frontage 23 |
| Bedrooms 3 | Style Cape | Water Frontage |
| Full Bathrooms 1 | Finished 1,536 Sqft | Construction No, Existing |
| 3/4 Bathrooms 0 | Above Grade 1,536 Sqft | Seasonal No |
| Half Bathrooms 1 | Below Grade 0 Sqft | Year Built 2000 |
| 1/4 Bathrooms 0 | Garage Size 1 Car | County Franklin |
| Interior FeaturesKitchen/Dining, Laundry - 1st Floor |
|---|
| Equipment & AppliancesRange-Gas, Washer, Microwave, Dishwasher, Refrigerator, Dryer, , Pellet Stove |
| Mudroom 6 x 3.5, 1st Floor | Kitchen - Eat-in 13 x 10, 1st Floor | Dining Room 11 x 10, 1st Floor |
|---|---|---|
| Living Room 13 x 13, 1st Floor | Family Room 13 x 9, 1st Floor | Bath - 1/2 8 x 4.5, 1st Floor |
| Bedroom 10.5 x 9, 2nd Floor | Bedroom 10.5 x 10.5, 2nd Floor | Primary Bedroom 13 x 13, 2nd Floor |
| Bath - Full 6.5 x 5, 2nd Floor | Bonus Room 12.5 x 17, Basement | Bonus Room 12.5 x 17, Basement |
| ConstructionWood Frame |
|---|
| BasementInterior, Storage Space, Full |
| Exterior FeaturesDeck, Fence - Full, Garden Space, Natural Shade |
| Exterior Vinyl Siding | Disability Features |
|---|---|
| Foundation Concrete | House Color |
| Floors Carpet, Vinyl Plank | Building Certifications |
| Roof Shingle | HERS Index |
| DirectionsHeading east on Fletcher Road (from Fairfax), continue until "Welcome to Fletcher" sign, neighborhood is on the right. |
|---|
| Lot Description, Country Setting, Open |
| Garage & Parking Attached, Auto Open, Direct Entry, 4 Parking Spaces, Parking Spaces 4 |
| Road Frontage 23 | Water Access |
|---|---|
| Suitable Use | Water Type |
| Driveway Paved | Water Body |
| Flood Zone Unknown | Zoning Res |
| School District NA | Middle |
|---|---|
| Elementary | High |
| Heat Fuel Wood Pellets, Pellet | Excluded |
|---|---|
| Heating/Cool None, Baseboard | Negotiable |
| Sewer Septic, Private, Concrete | Parcel Access ROW |
| Water Drilled Well | ROW for Other Parcel |
| Water Heater Domestic, Off Boiler | Financing |
| Cable Co | Documents |
| Electric Circuit Breaker(s) | Tax ID 231-074-10126 |

† The remarks published on this webpage originate from Listed By Maranda Bessette of Ridgeline Real Estate via the NNEREN IDX Program and do not represent the views and opinions of Coldwell Banker Hickok & Boardman. Coldwell Banker Hickok & Boardman Realty cannot be held responsible for possible violations of copyright resulting from the posting of any data from the NNEREN IDX Program.

 Back to Search Results
Back to Search Results