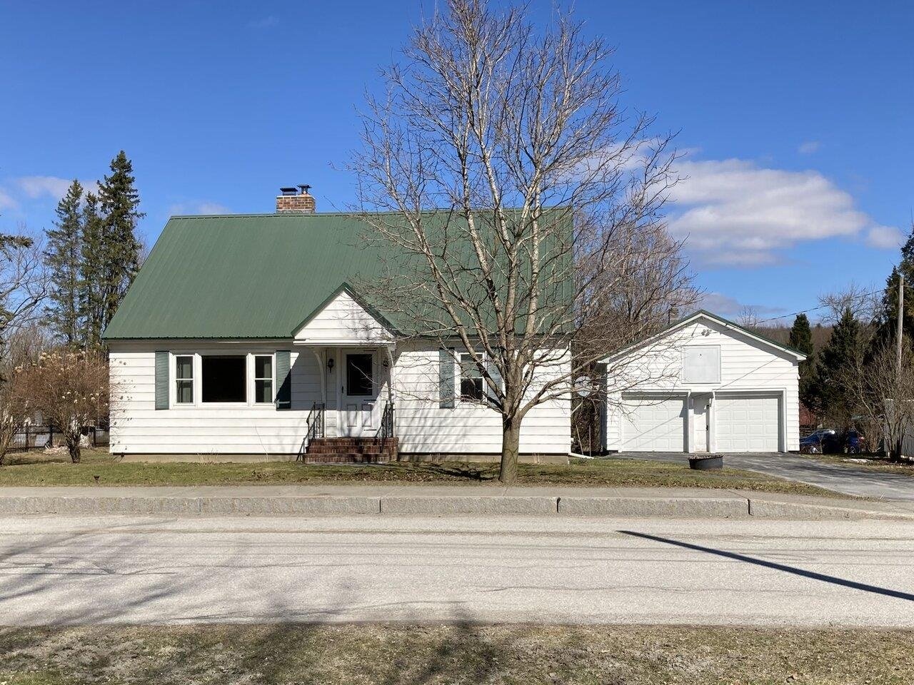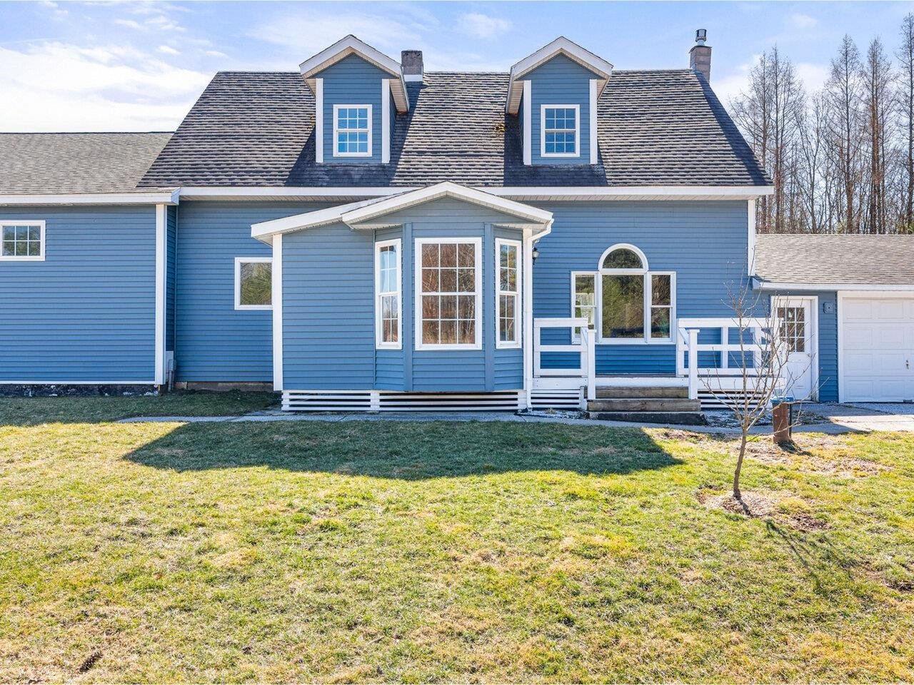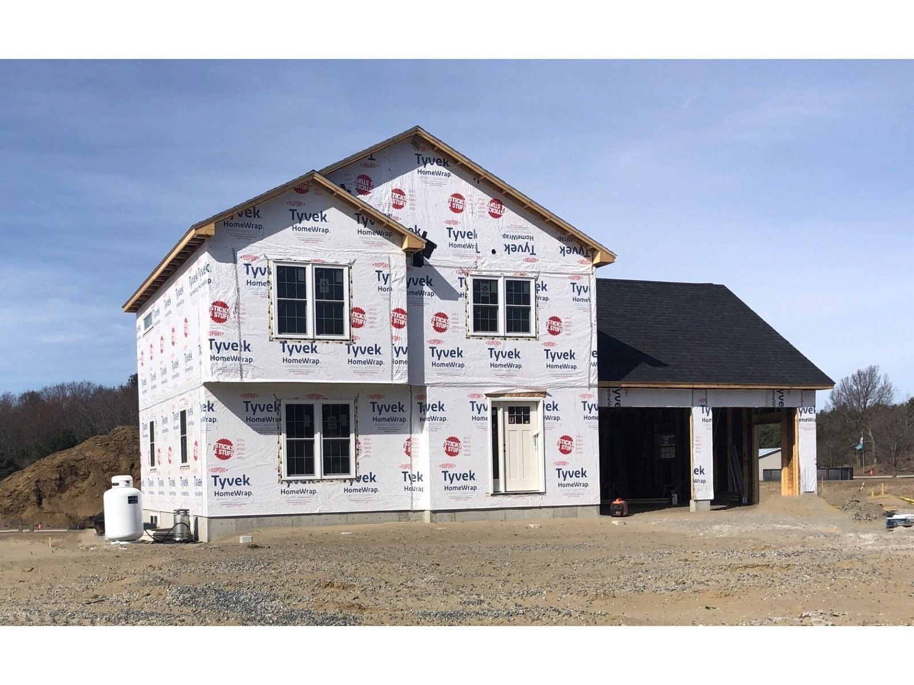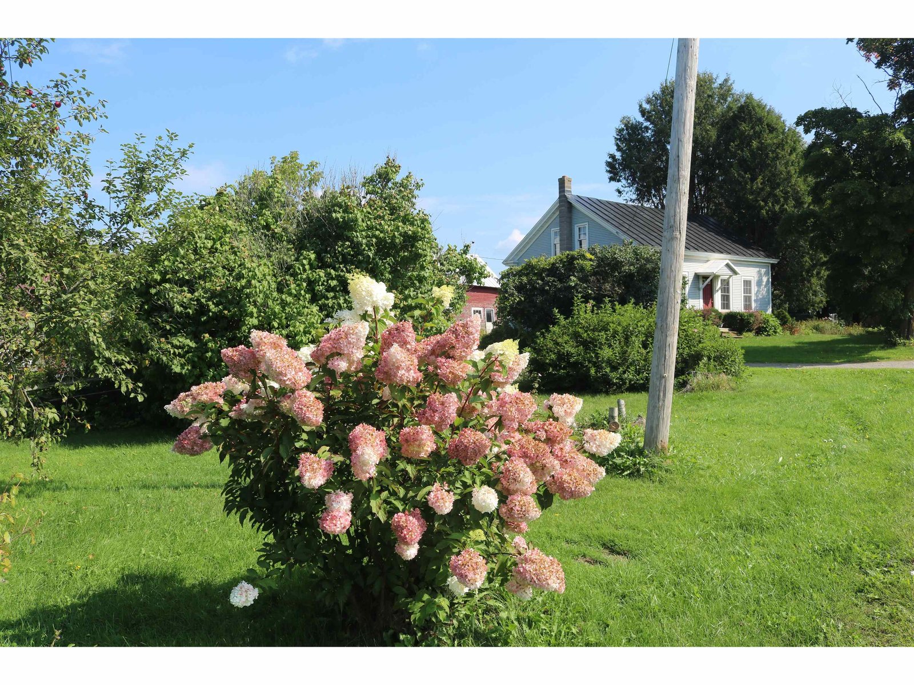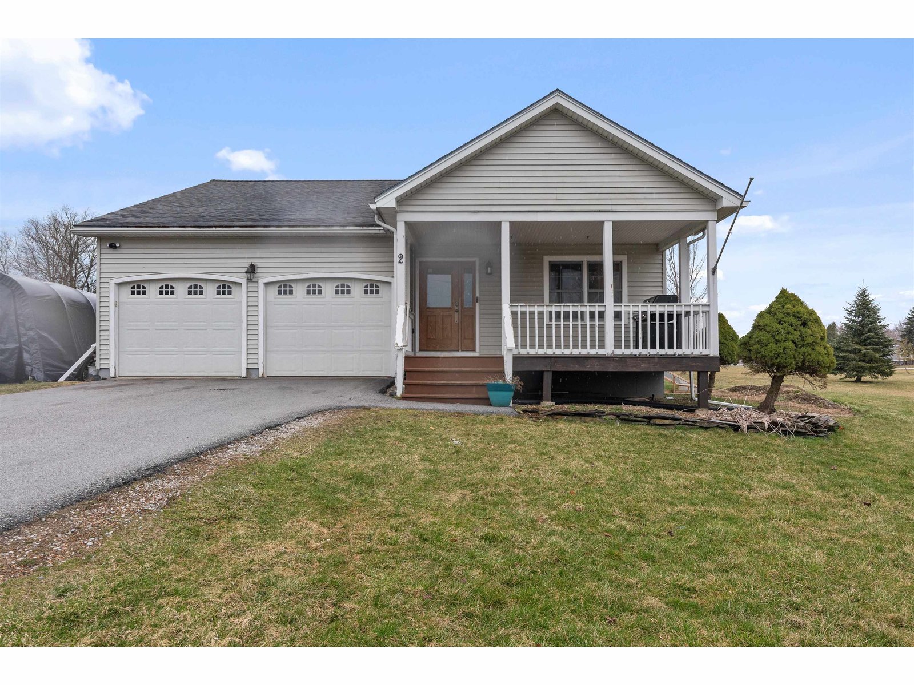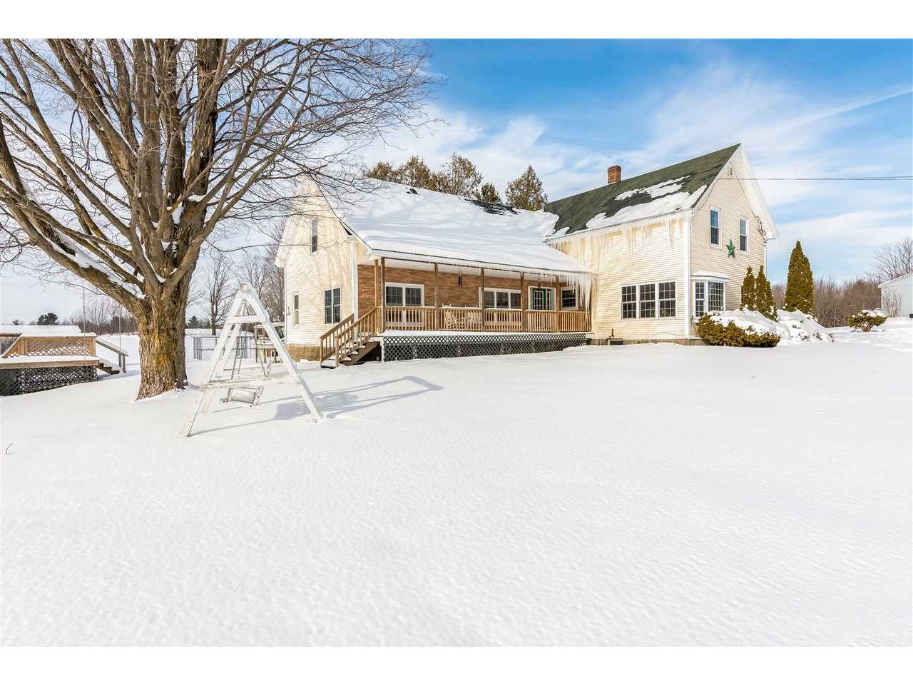Sold Status
$330,000 Sold Price
House Type
4 Beds
3 Baths
4,012 Sqft
Sold By CENTURY 21 MRC
Similar Properties for Sale
Request a Showing or More Info

Call: 802-863-1500
Mortgage Provider
Mortgage Calculator
$
$ Taxes
$ Principal & Interest
$
This calculation is based on a rough estimate. Every person's situation is different. Be sure to consult with a mortgage advisor on your specific needs.
Franklin County
A rare find, this completely updated farmhouse offers modern day conveniences with country charm. As you make your way to the end of the road all you will see is this massive home with a beautiful pond surrounded by rolling hills and fields. Situated on 5+ private acres yet only a short drive to Jay Peak, Montreal and conveniences. An inviting mudroom for all of your winter wear. A large country kitchen with ss appliances, double oven, cook top, pantry, granite counters, built-in wine storage and tile floors that leads into the dining area with picturesque mountain views and ample sunlight. The living room offers French doors leading you into the great room with vaulted ceilings, pellet stove and private entry to the pool/patio. First floor master suite with “spa” like tub and full bathroom, 3 additional bedrooms and full bath on the 2nd level along with an extensive bonus room/man cave with private balcony to take in the scenery. For those of you with toys/hobbies there is a generous 69’x24’ heated workshop in addition to the over-sized attached 2 bay garage. This homestead offers far too many features to list, a true “must see”! †
Property Location
Property Details
| Sold Price $330,000 | Sold Date Jun 15th, 2020 | |
|---|---|---|
| List Price $325,000 | Total Rooms 13 | List Date Jan 23rd, 2020 |
| MLS# 4791245 | Lot Size 5.040 Acres | Taxes $7,302 |
| Type House | Stories 2 | Road Frontage 300 |
| Bedrooms 4 | Style Farmhouse | Water Frontage |
| Full Bathrooms 3 | Finished 4,012 Sqft | Construction No, Existing |
| 3/4 Bathrooms 0 | Above Grade 3,655 Sqft | Seasonal No |
| Half Bathrooms 0 | Below Grade 357 Sqft | Year Built 1850 |
| 1/4 Bathrooms 0 | Garage Size 6 Car | County Franklin |
| Interior FeaturesCeiling Fan, Dining Area, Kitchen Island, Primary BR w/ BA, Vaulted Ceiling |
|---|
| Equipment & AppliancesRange-Gas, Washer, Microwave, Dishwasher, Refrigerator, Dryer, Smoke Detector, Pellet Stove |
| Mudroom 19.5x11, 1st Floor | Bath - Full 8x6.5, 1st Floor | Other 10.5x8.5, 1st Floor |
|---|---|---|
| Kitchen 16x12, 1st Floor | Dining Room 13x12, 1st Floor | Office/Study 12.5x9.5, 1st Floor |
| Living Room 24x20, 1st Floor | Great Room 23x16, 1st Floor | Primary Suite 23x15, 1st Floor |
| Bath - Full 11x4.5, 1st Floor | Other 12x5.5, 2nd Floor | Bonus Room 31x20, 2nd Floor |
| Bedroom 23x15, 2nd Floor | Other 14x11, 2nd Floor | Other 10.5x11.5, 2nd Floor |
| Bedroom 14x11, 2nd Floor | Bedroom 14.5x10.5, 2nd Floor |
| ConstructionWood Frame |
|---|
| BasementInterior, Partially Finished, Partially Finished |
| Exterior FeaturesPool - Above Ground, Porch |
| Exterior Vinyl | Disability Features 1st Floor 1/2 Bathrm |
|---|---|
| Foundation Stone | House Color White |
| Floors Carpet, Tile, Laminate, Wood | Building Certifications |
| Roof Shingle | HERS Index |
| DirectionsFrom I-89 exit 21 Swanton take Rt 78 East through Highgate. Turn left on Gore Rd. Turn left on Pigeon Hill Rd. Last house on the road at the loop. |
|---|
| Lot DescriptionUnknown, Pond, Country Setting, Rolling, Rural Setting |
| Garage & Parking Detached, , Driveway, On-Site |
| Road Frontage 300 | Water Access |
|---|---|
| Suitable Use | Water Type |
| Driveway Circular | Water Body |
| Flood Zone Unknown | Zoning Residential |
| School District Franklin Northwest | Middle Missisquoi Valley Union Jshs |
|---|---|
| Elementary Franklin Central School | High Missisquoi Valley UHSD #7 |
| Heat Fuel Pellet, Wood Pellets | Excluded |
|---|---|
| Heating/Cool None, Stove-Pellet, Hot Water, Baseboard | Negotiable |
| Sewer On-Site Septic Exists | Parcel Access ROW |
| Water Drilled Well | ROW for Other Parcel |
| Water Heater Off Boiler | Financing |
| Cable Co | Documents Property Disclosure, Deed |
| Electric 200 Amp | Tax ID 234-075-10889 |

† The remarks published on this webpage originate from Listed By Stacie M. Callan of CENTURY 21 MRC via the NNEREN IDX Program and do not represent the views and opinions of Coldwell Banker Hickok & Boardman. Coldwell Banker Hickok & Boardman Realty cannot be held responsible for possible violations of copyright resulting from the posting of any data from the NNEREN IDX Program.

 Back to Search Results
Back to Search Results