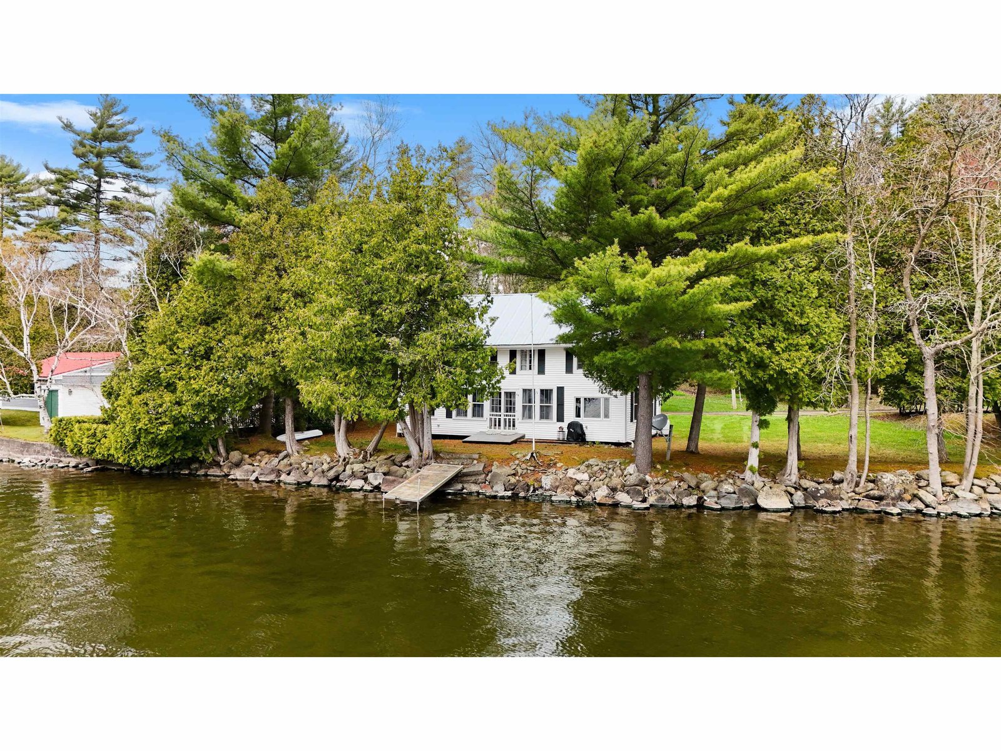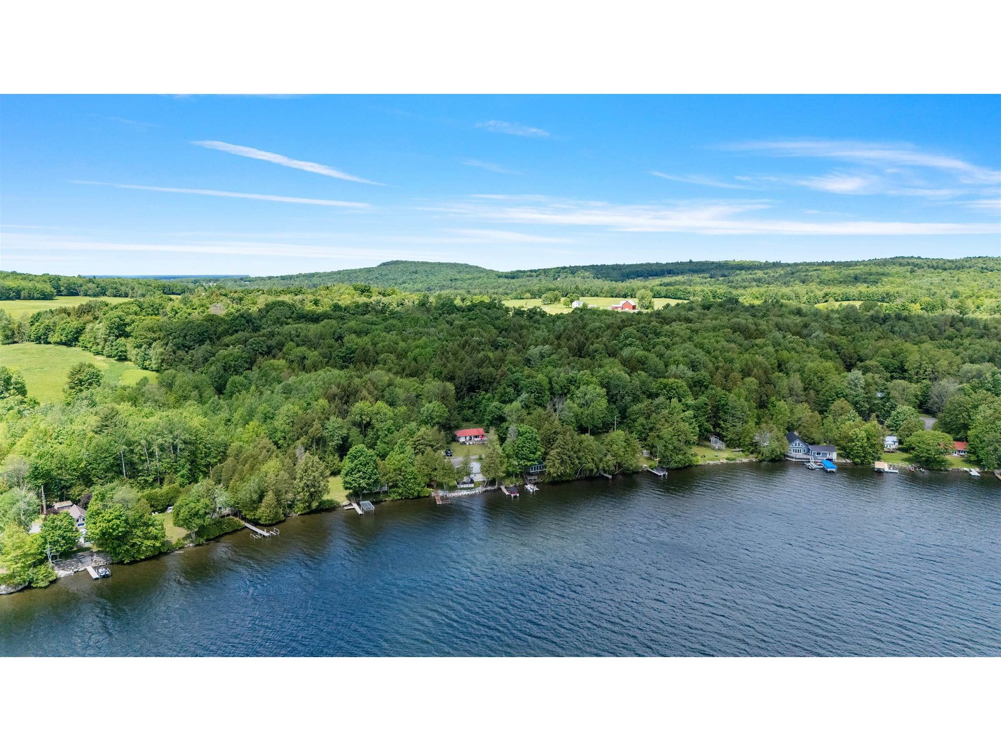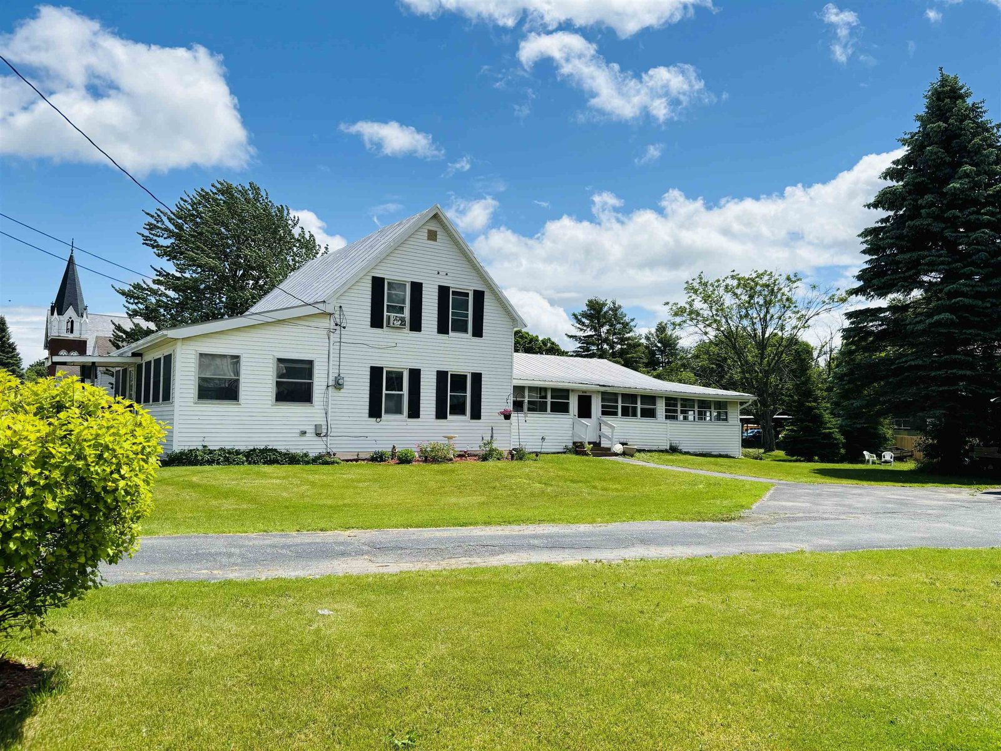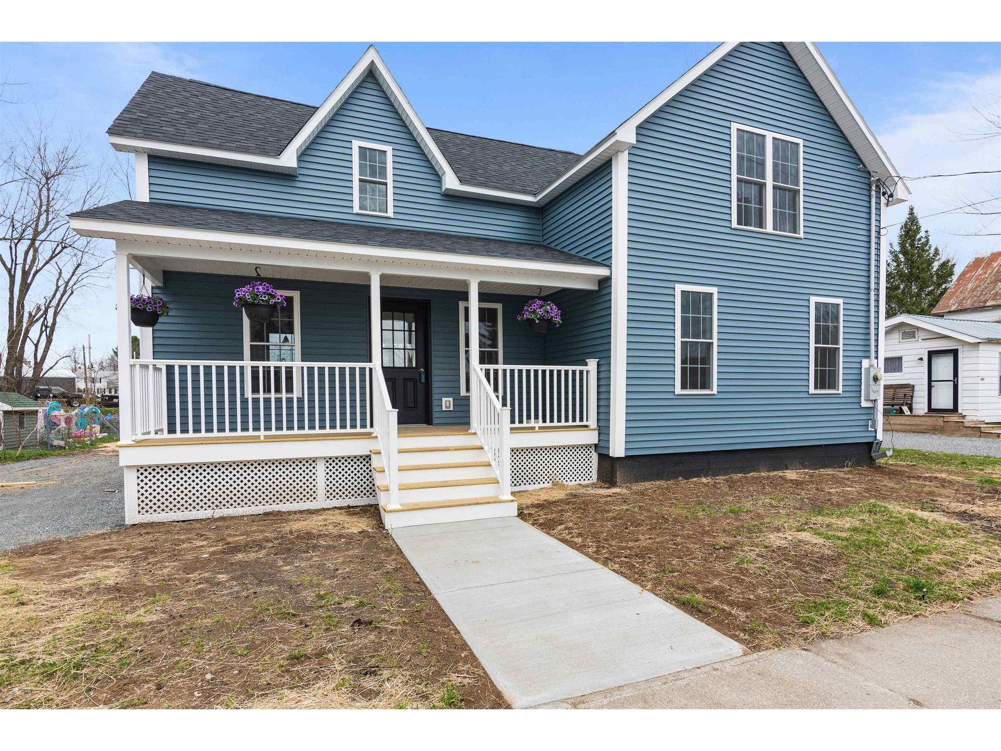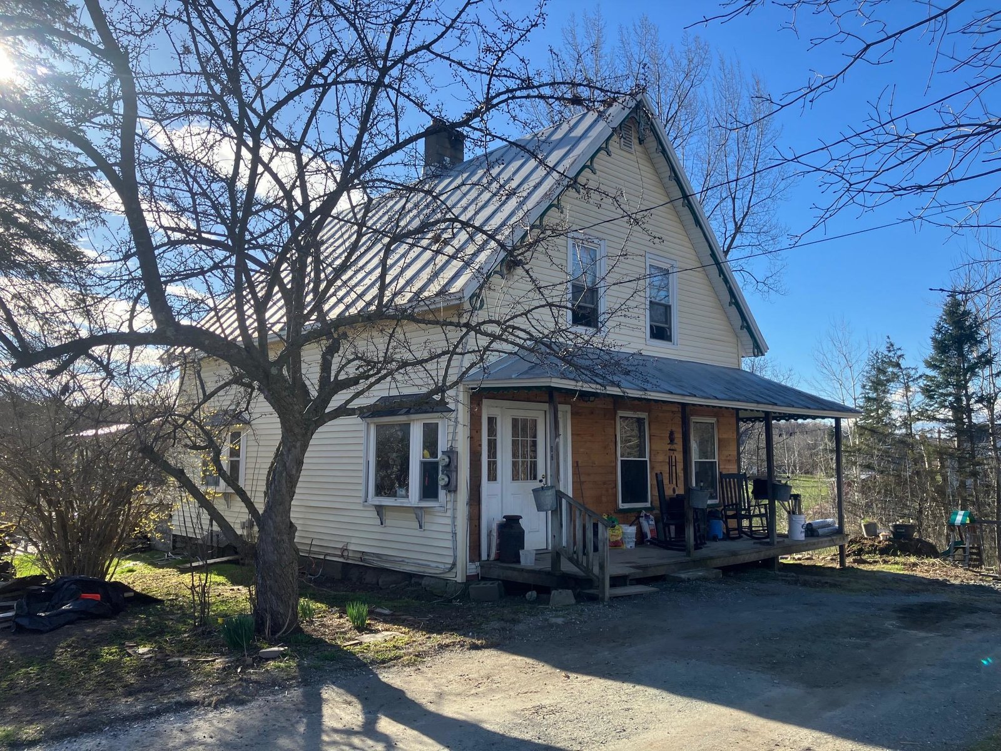Sold Status
$255,000 Sold Price
House Type
4 Beds
2 Baths
3,668 Sqft
Sold By CENTURY 21 MRC
Similar Properties for Sale
Request a Showing or More Info

Call: 802-863-1500
Mortgage Provider
Mortgage Calculator
$
$ Taxes
$ Principal & Interest
$
This calculation is based on a rough estimate. Every person's situation is different. Be sure to consult with a mortgage advisor on your specific needs.
Franklin County
Striking, Dramatic Cedar Contemporary home on 6.60 acres with a mix of manicured lawns, grounds & woods. Pond in front yard. Long driveway insures ultimate privacy. Home offers 3668 sq. ft. living space, gracious open flr. plan for entertaining guests &family alike. 3 ext. decks for summer gatherings & BBQs. Home has 4 BRs. 2 full baths, eat in kitchen, formal dining area, billiard Rm, w/slate flrs., kitchen w/birch cupboards & tiled countertops & backsplashes. Master BR w/huge walk in closet & master bath with Jacuzzi tub. Entrance foyer 22X13 w/slate flrs., gym room, utility Rm, family Rm, 27X12 LR w/vaulted ceilings & double staircases. Gas Hearthstone stays w/property. 3 ext. decks 25X16, 25X16 & 10X24, outdoor patio area. Drilled well 400ft depth@ 3.3 GPM New well pump '13 & hot water tank '14, Septic pumped '15. Truly a home that offers just about everything you could wish for. Your new home awaits you! †
Property Location
Property Details
| Sold Price $255,000 | Sold Date Jul 14th, 2017 | |
|---|---|---|
| List Price $254,000 | Total Rooms 12 | List Date Jun 27th, 2015 |
| MLS# 4434534 | Lot Size 6.600 Acres | Taxes $4,134 |
| Type House | Stories 2 | Road Frontage 367 |
| Bedrooms 4 | Style Contemporary | Water Frontage |
| Full Bathrooms 2 | Finished 3,668 Sqft | Construction , Existing |
| 3/4 Bathrooms 0 | Above Grade 2,352 Sqft | Seasonal No |
| Half Bathrooms 0 | Below Grade 1,316 Sqft | Year Built 1988 |
| 1/4 Bathrooms 0 | Garage Size 2 Car | County Franklin |
| Interior FeaturesCathedral Ceiling, Ceiling Fan, Dining Area, Primary BR w/ BA, Natural Woodwork, Vaulted Ceiling, Walk-in Closet, Whirlpool Tub, Window Treatment, Laundry - 1st Floor |
|---|
| Equipment & AppliancesCompactor, Trash Compactor, Range-Electric, Dishwasher, Refrigerator, Microwave, Dryer, Smoke Detector, CO Detector, Gas Heat Stove |
| Kitchen 23X9, 1st Floor | Dining Room 27X12, 1st Floor | Living Room 27X15, 1st Floor |
|---|---|---|
| Family Room 13X19, Basement | Utility Room 10X7, Basement | Primary Bedroom 17X13, 1st Floor |
| Bedroom 15X10, 1st Floor | Bedroom 14X11, 1st Floor | Bedroom 19X11, 1st Floor |
| Other 21X14, Basement | Other 12X13, Basement |
| ConstructionWood Frame |
|---|
| BasementWalkout, Interior Stairs, Full, Finished |
| Exterior FeaturesBalcony, Deck, Patio |
| Exterior Wood, Cedar | Disability Features Bathrm w/tub, Bathroom w/Tub |
|---|---|
| Foundation Slab w/Frst Wall, Concrete | House Color Brown |
| Floors Slate/Stone, Carpet | Building Certifications |
| Roof Shingle-Asphalt | HERS Index |
| DirectionsOff of Rt. 105 headed from St. Albans to Enosburg, take a left onto Route 236 (State Park Road). Take a left onto Swamp Rd. and the property driveway is your first right. |
|---|
| Lot Description, Wooded, Secluded, Country Setting, Rural Setting |
| Garage & Parking Attached, Auto Open, 2 Parking Spaces |
| Road Frontage 367 | Water Access |
|---|---|
| Suitable Use | Water Type |
| Driveway ROW, Common/Shared, Gravel | Water Body |
| Flood Zone No | Zoning Residential |
| School District Franklin Northwest | Middle Missisquoi Valley Union Jshs |
|---|---|
| Elementary Franklin Central School | High Missisquoi Valley UHSD #7 |
| Heat Fuel Gas-LP/Bottle | Excluded |
|---|---|
| Heating/Cool Multi Zone, Multi Zone, Hot Air, Baseboard, Stove - Gas | Negotiable |
| Sewer Septic, Concrete | Parcel Access ROW Yes |
| Water Private, Drilled Well | ROW for Other Parcel Yes |
| Water Heater Domestic, Tank | Financing |
| Cable Co | Documents Property Disclosure, Deed |
| Electric Wired for Generator, 200 Amp, Circuit Breaker(s) | Tax ID 234-075-10759 |

† The remarks published on this webpage originate from Listed By of via the NNEREN IDX Program and do not represent the views and opinions of Coldwell Banker Hickok & Boardman. Coldwell Banker Hickok & Boardman Realty cannot be held responsible for possible violations of copyright resulting from the posting of any data from the NNEREN IDX Program.

 Back to Search Results
Back to Search Results