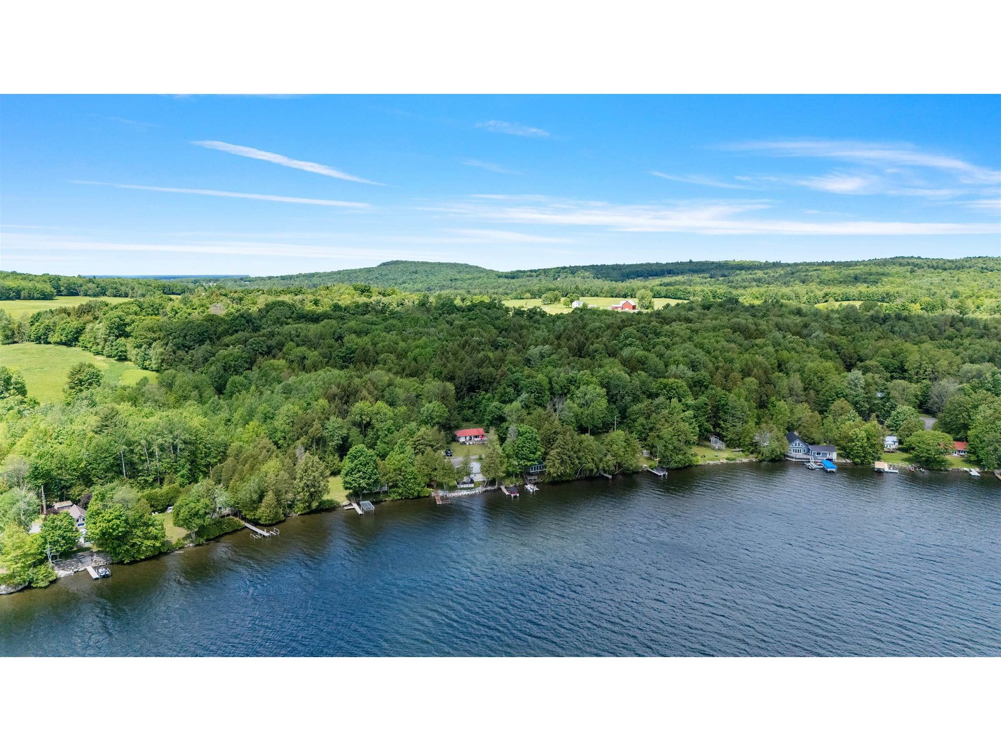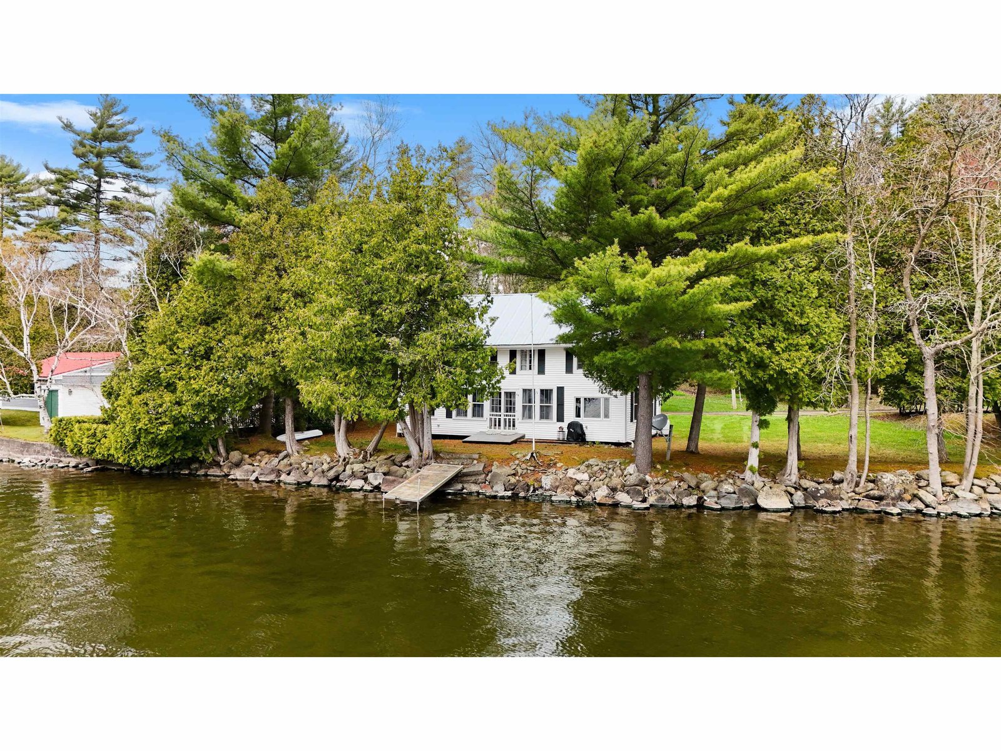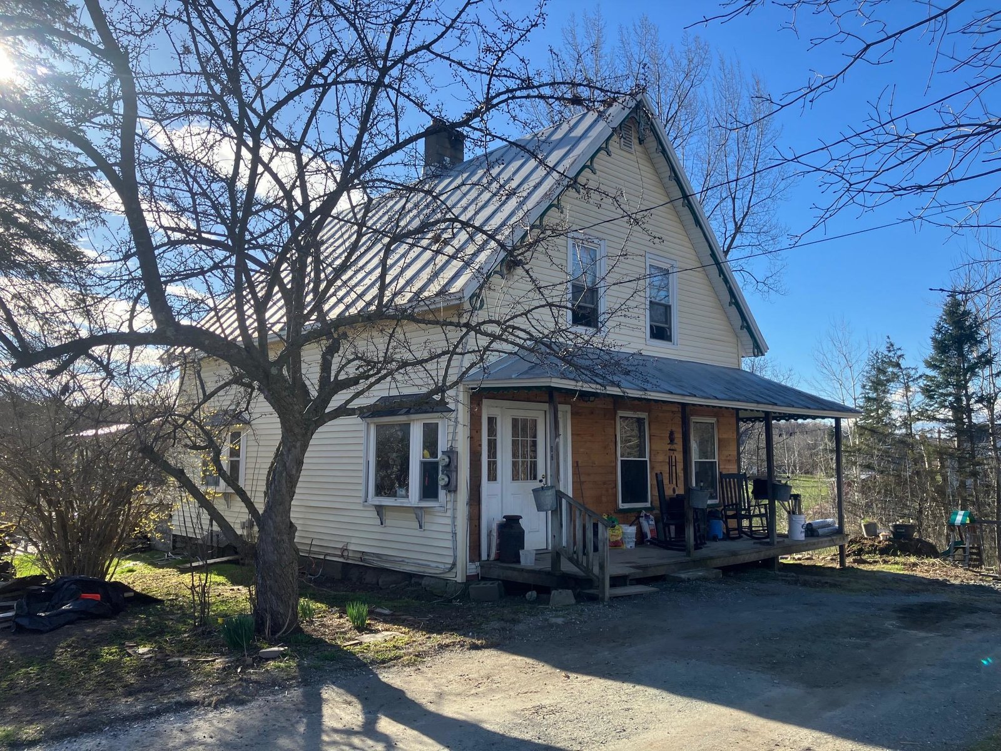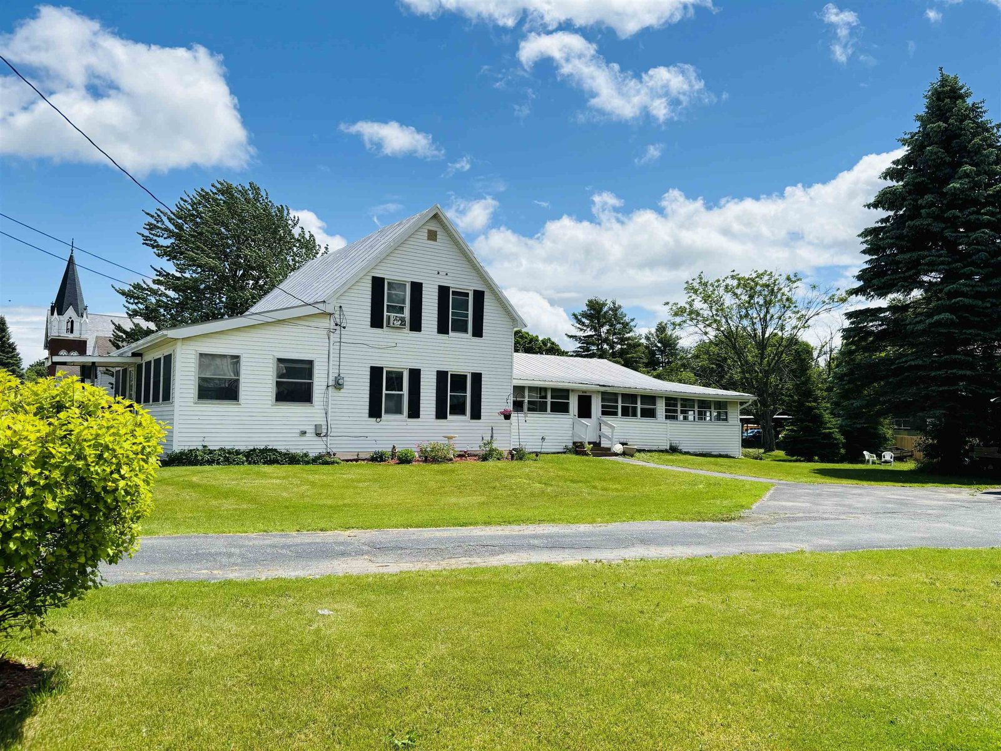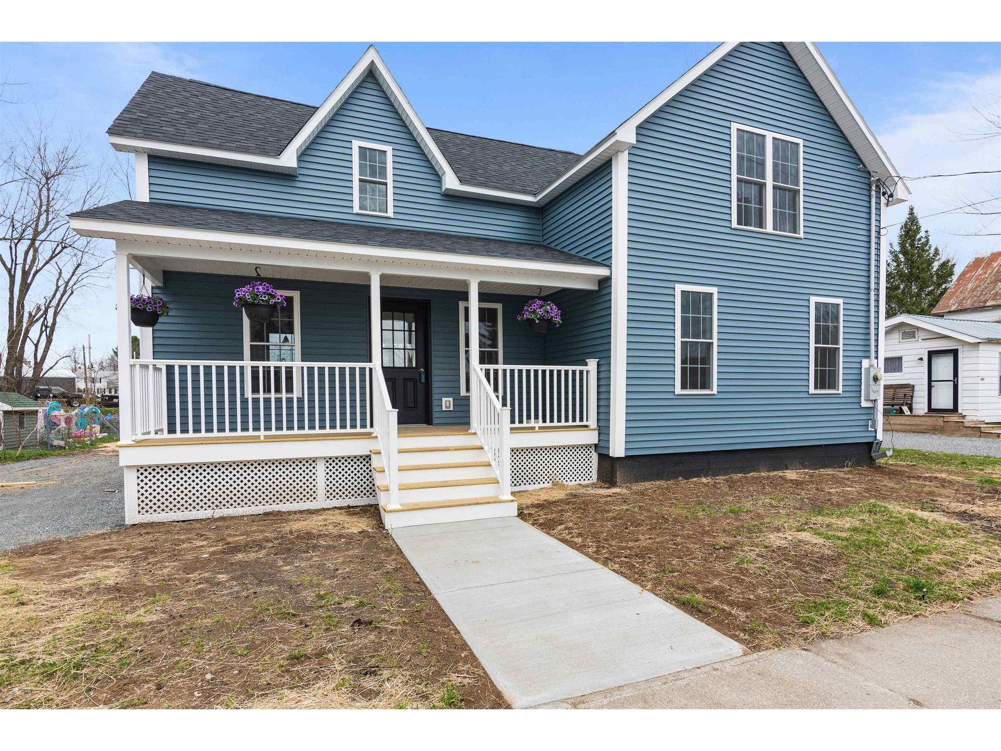Sold Status
$325,000 Sold Price
House Type
4 Beds
3 Baths
2,852 Sqft
Sold By
Similar Properties for Sale
Request a Showing or More Info

Call: 802-863-1500
Mortgage Provider
Mortgage Calculator
$
$ Taxes
$ Principal & Interest
$
This calculation is based on a rough estimate. Every person's situation is different. Be sure to consult with a mortgage advisor on your specific needs.
Franklin County
What a high end family home. Full seclusion away from the road. Tile throughout the entire fist floor. A 14x14 master bedroom with 14x6 walk-in closet and master bath with twin sinks and tile floors. A massive 22x28 family game room with balcony that overlooks Lake Carmi and the surrounding hills. This house has a classy full wrap around porch that leads to a secluded back deck with an above ground pool and an 8 person hot tub. A 28x28 attached heated garage with 3 overhead doors and direct access into the basement that offers radiant heat. A large mudroom with plenty of closet space. Have more big toys or want a hobby farm? Use the detached 24x20 barn with carport, overhead storage and an attached 10x28 storage room. Another 18x40 post and beam 3 sided barn will keep all the big toys dry. Want low utilities? This house has a solar hot water heater, and an outdoor wood boiler in addition to the 5 zone oil furnace. House is wired for a back up generator. 20 minutes to St. A †
Property Location
Property Details
| Sold Price $325,000 | Sold Date Jun 17th, 2016 | |
|---|---|---|
| List Price $325,000 | Total Rooms 9 | List Date Jun 22nd, 2015 |
| MLS# 4432594 | Lot Size 5.000 Acres | Taxes $6,123 |
| Type House | Stories 2 | Road Frontage |
| Bedrooms 4 | Style Colonial | Water Frontage |
| Full Bathrooms 2 | Finished 2,852 Sqft | Construction Existing |
| 3/4 Bathrooms 0 | Above Grade 2,852 Sqft | Seasonal No |
| Half Bathrooms 1 | Below Grade 0 Sqft | Year Built 2005 |
| 1/4 Bathrooms | Garage Size 3 Car | County Franklin |
| Interior FeaturesKitchen, Living Room, Hot Tub, Walk-in Closet |
|---|
| Equipment & AppliancesCook Top-Electric, Microwave, Dishwasher, Refrigerator |
| Primary Bedroom 14x14 2nd Floor | 2nd Bedroom 12x12 2nd Floor | 3rd Bedroom 12x12 2nd Floor |
|---|---|---|
| 4th Bedroom 11x9 2nd Floor | Living Room 12x25 | Kitchen 12x12 |
| Dining Room 12x12 1st Floor | Family Room 22x28 2nd Floor | Utility Room 6x17 1st Floor |
| Half Bath 1st Floor | Full Bath 2nd Floor | Full Bath 2nd Floor |
| ConstructionExisting |
|---|
| BasementWalk-up, Unfinished, Interior Stairs, Exterior Stairs, Stubbed In, Concrete |
| Exterior FeaturesPool-Above Ground, Hot Tub, Out Building, Porch-Covered, Barn, Balcony |
| Exterior Vinyl | Disability Features |
|---|---|
| Foundation Concrete | House Color |
| Floors Vinyl, Carpet, Ceramic Tile | Building Certifications |
| Roof Shingle-Architectural | HERS Index |
| DirectionsFrom I-89 exit 21 Swanton take rt 78 through Highgate turn left on Rice Hill rd in Shawville. Go about 3.5 miles see sign on the left |
|---|
| Lot DescriptionLevel, Secluded, Lake View, Trail/Near Trail, Country Setting, Mountain View, Wooded Setting, VAST |
| Garage & Parking Attached, Barn, 3 Parking Spaces |
| Road Frontage | Water Access |
|---|---|
| Suitable UseHorse/Animal Farm, Land:Mixed | Water Type |
| Driveway Crushed/Stone | Water Body |
| Flood Zone No | Zoning Res |
| School District Missisquoi Valley UHSD 7 | Middle |
|---|---|
| Elementary Franklin Central School | High Missisquoi Valley UHSD #7 |
| Heat Fuel Wood, Oil | Excluded |
|---|---|
| Heating/Cool Multi Zone, Radiant, Wood Boiler, Hot Water, Baseboard, Multi Zone | Negotiable |
| Sewer Septic | Parcel Access ROW |
| Water Drilled Well | ROW for Other Parcel |
| Water Heater Domestic, Solar, Owned, Wood, Oil, Off Boiler | Financing |
| Cable Co | Documents |
| Electric Wind/Solar, 200 Amp, Wired for Generator | Tax ID 234 |

† The remarks published on this webpage originate from Listed By Shawn Cheney of via the NNEREN IDX Program and do not represent the views and opinions of Coldwell Banker Hickok & Boardman. Coldwell Banker Hickok & Boardman Realty cannot be held responsible for possible violations of copyright resulting from the posting of any data from the NNEREN IDX Program.

 Back to Search Results
Back to Search Results