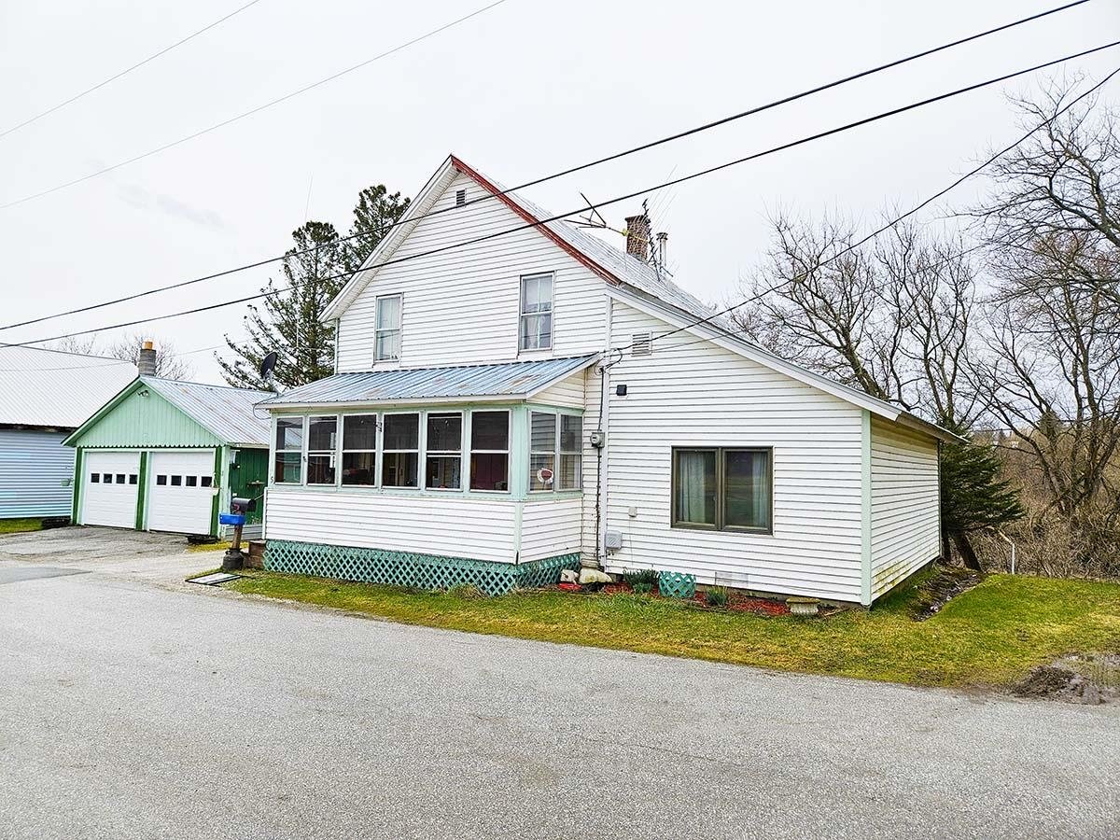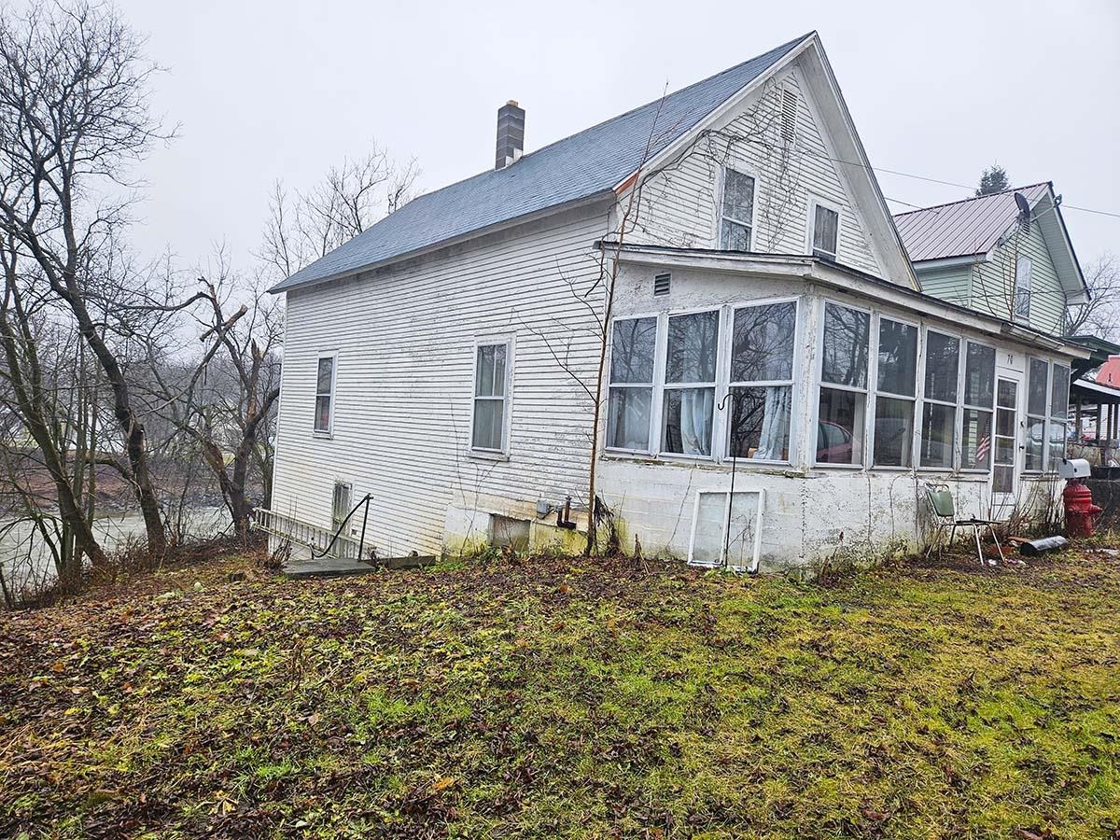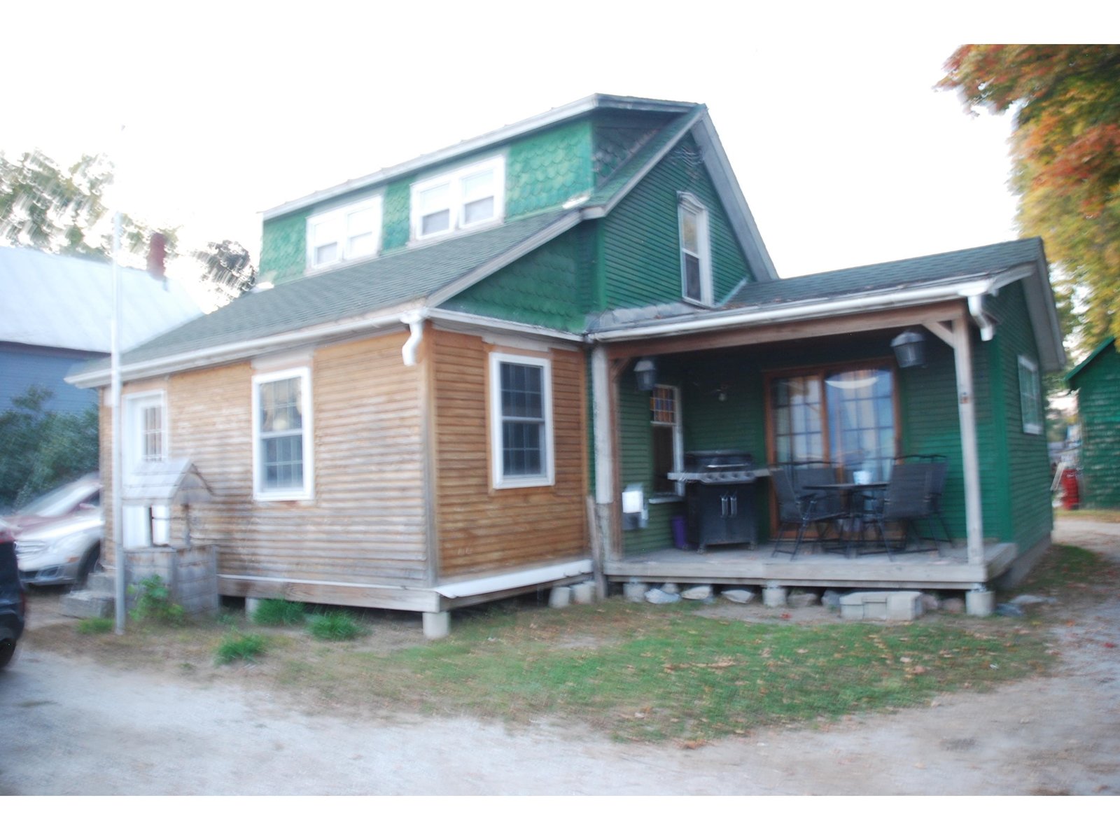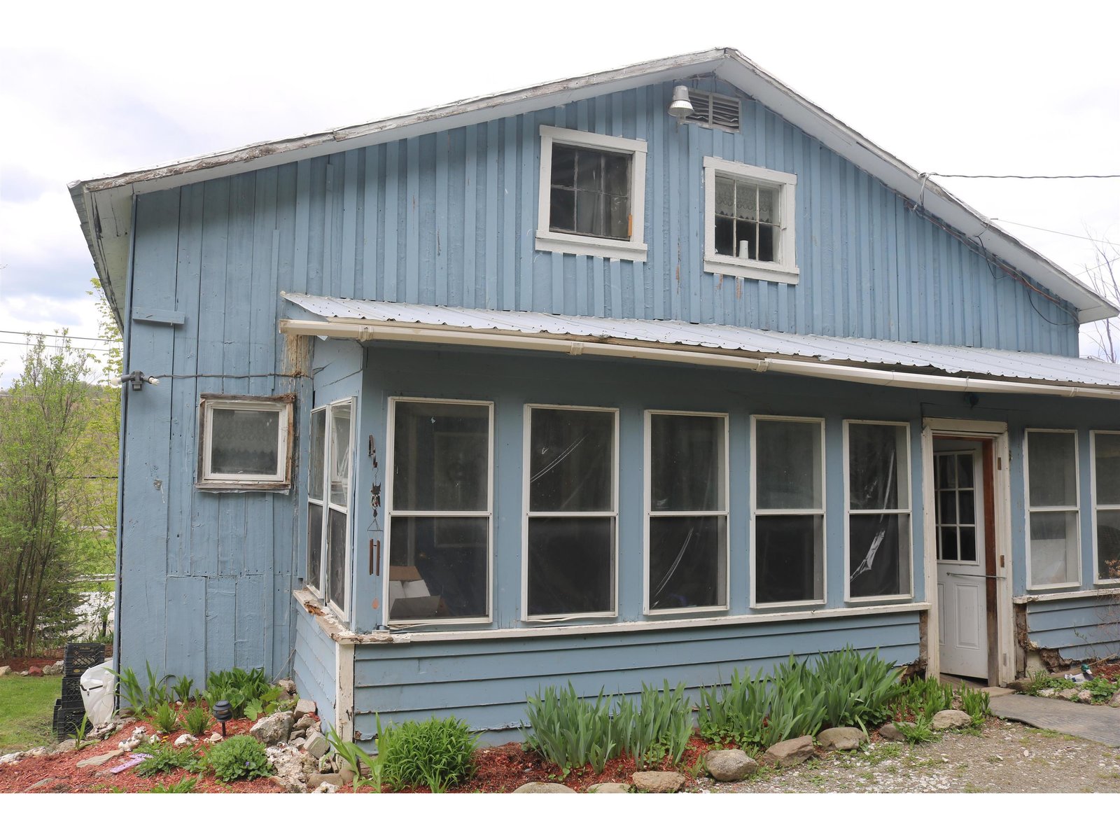Sold Status
$132,000 Sold Price
House Type
3 Beds
2 Baths
2,129 Sqft
Sold By M Realty
Similar Properties for Sale
Request a Showing or More Info

Call: 802-863-1500
Mortgage Provider
Mortgage Calculator
$
$ Taxes
$ Principal & Interest
$
This calculation is based on a rough estimate. Every person's situation is different. Be sure to consult with a mortgage advisor on your specific needs.
Franklin County
Investment Opportunity! This 1900s farmhouse has been in the same family since the start. Set on two open acres with no close neighbors and mere minutes to Lake Carmi! Sellers have made some updates including new sub floors, interior and attic insulation, and electrical work. Open concept first floor, large full bathroom, spacious kitchen with center island and separate breezeway to first floor bedroom. Upstairs includes a decent bedroom, bonus room, sizeable primary bedroom and hall closet. Currently rented on a monthly basis. Property to be sold AS-IS. †
Property Location
Property Details
| Sold Price $132,000 | Sold Date Mar 28th, 2022 | |
|---|---|---|
| List Price $139,000 | Total Rooms 8 | List Date Mar 9th, 2022 |
| MLS# 4900337 | Lot Size 2.000 Acres | Taxes $1,761 |
| Type House | Stories 1 1/2 | Road Frontage |
| Bedrooms 3 | Style Farmhouse | Water Frontage |
| Full Bathrooms 1 | Finished 2,129 Sqft | Construction No, Existing |
| 3/4 Bathrooms 1 | Above Grade 2,129 Sqft | Seasonal No |
| Half Bathrooms 0 | Below Grade 0 Sqft | Year Built 1900 |
| 1/4 Bathrooms 0 | Garage Size 1 Car | County Franklin |
| Interior FeaturesKitchen Island, Kitchen/Dining, Kitchen/Living, Laundry - 1st Floor |
|---|
| Equipment & AppliancesRefrigerator, Range-Electric, Smoke Detector, CO Detector, Pellet Stove |
| Breezeway 1st Floor | Bedroom 1st Floor | Kitchen/Living 1st Floor |
|---|---|---|
| Mudroom 1st Floor | Bath - 3/4 1st Floor | Bath - Full 1st Floor |
| Bedroom 2nd Floor | Bedroom 2nd Floor | Bonus Room 2nd Floor |
| Porch 1st Floor |
| ConstructionWood Frame |
|---|
| BasementWalk-up, Bulkhead, Unfinished, Sump Pump, Partial, Unfinished |
| Exterior FeaturesGarden Space, Natural Shade, Porch - Enclosed |
| Exterior Other, Wood Siding | Disability Features 1st Floor 3/4 Bathrm, 1st Floor Bedroom, Bathrm w/tub, Bathrm w/step-in Shower, Bathroom w/Tub, Hard Surface Flooring, No Stairs from Parking, 1st Floor Laundry |
|---|---|
| Foundation Fieldstone | House Color White |
| Floors Other, Laminate, Wood | Building Certifications |
| Roof Metal | HERS Index |
| DirectionsFrom I-89 Exit 19, turn right and follow VT-104N for 3.5 miles. Continue straight on VT-105E for 11 miles. Turn left at intersection onto VT-120 an follow of 3.7 miles. Continue through Franklin Village. Home on left. See sign. |
|---|
| Lot Description, Secluded, View, Mountain View, Level, View, Snowmobile Trail, Rural Setting |
| Garage & Parking Attached, Other |
| Road Frontage | Water Access |
|---|---|
| Suitable Use | Water Type |
| Driveway Gravel, Dirt | Water Body |
| Flood Zone Unknown | Zoning Residential |
| School District Franklin Northwest | Middle Missisquoi Valley Union Jshs |
|---|---|
| Elementary Franklin Central School | High Missisquoi Valley UHSD #7 |
| Heat Fuel Pellet, Wood Pellets | Excluded Washer and Dryer |
|---|---|
| Heating/Cool None, Stove - Pellet | Negotiable |
| Sewer Septic | Parcel Access ROW |
| Water Drilled Well | ROW for Other Parcel |
| Water Heater Electric, Tank, Owned | Financing |
| Cable Co | Documents Deed |
| Electric Circuit Breaker(s) | Tax ID 234-075-10237 |

† The remarks published on this webpage originate from Listed By Brandi LaBounty of Paul Poquette Realty Group, LLC via the NNEREN IDX Program and do not represent the views and opinions of Coldwell Banker Hickok & Boardman. Coldwell Banker Hickok & Boardman Realty cannot be held responsible for possible violations of copyright resulting from the posting of any data from the NNEREN IDX Program.

 Back to Search Results
Back to Search Results










