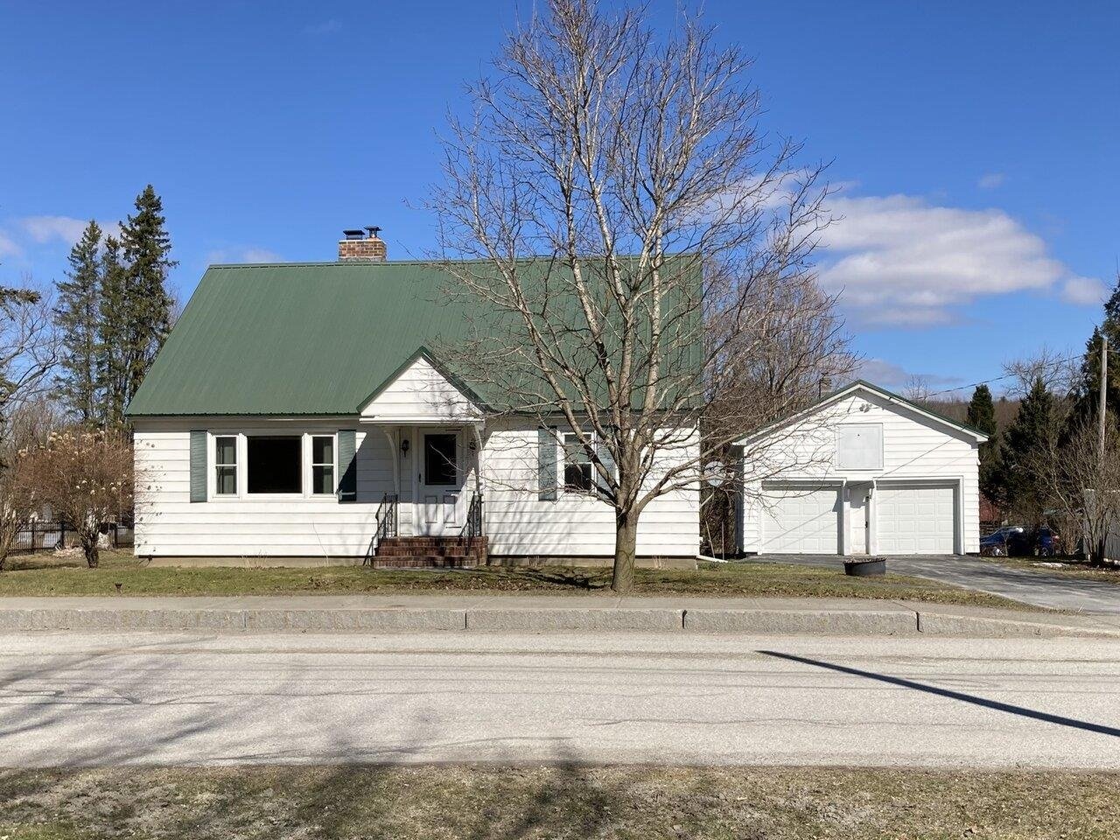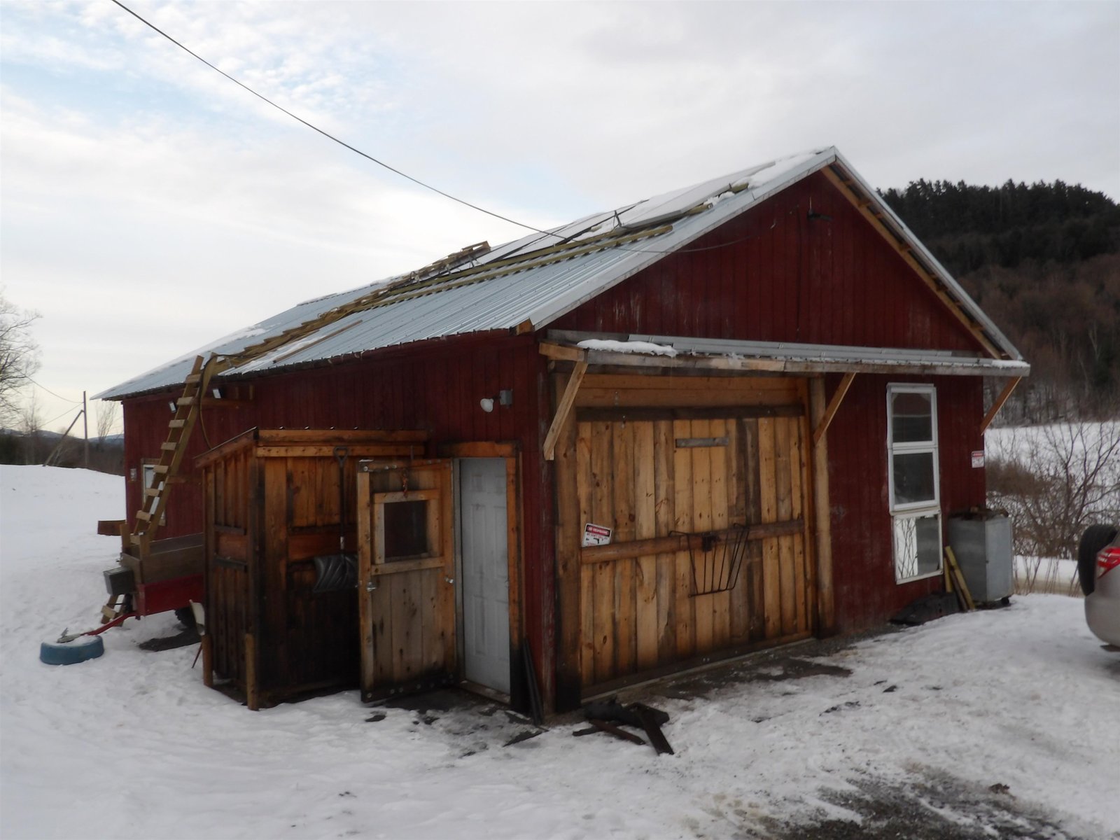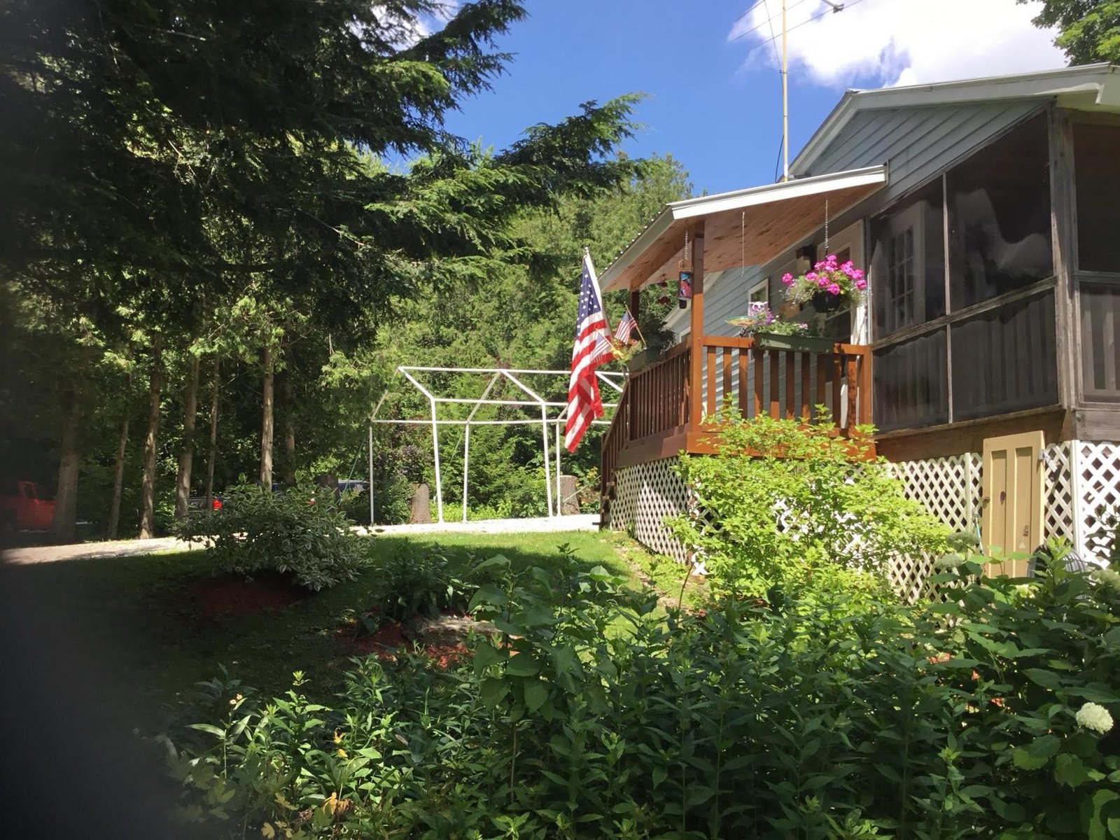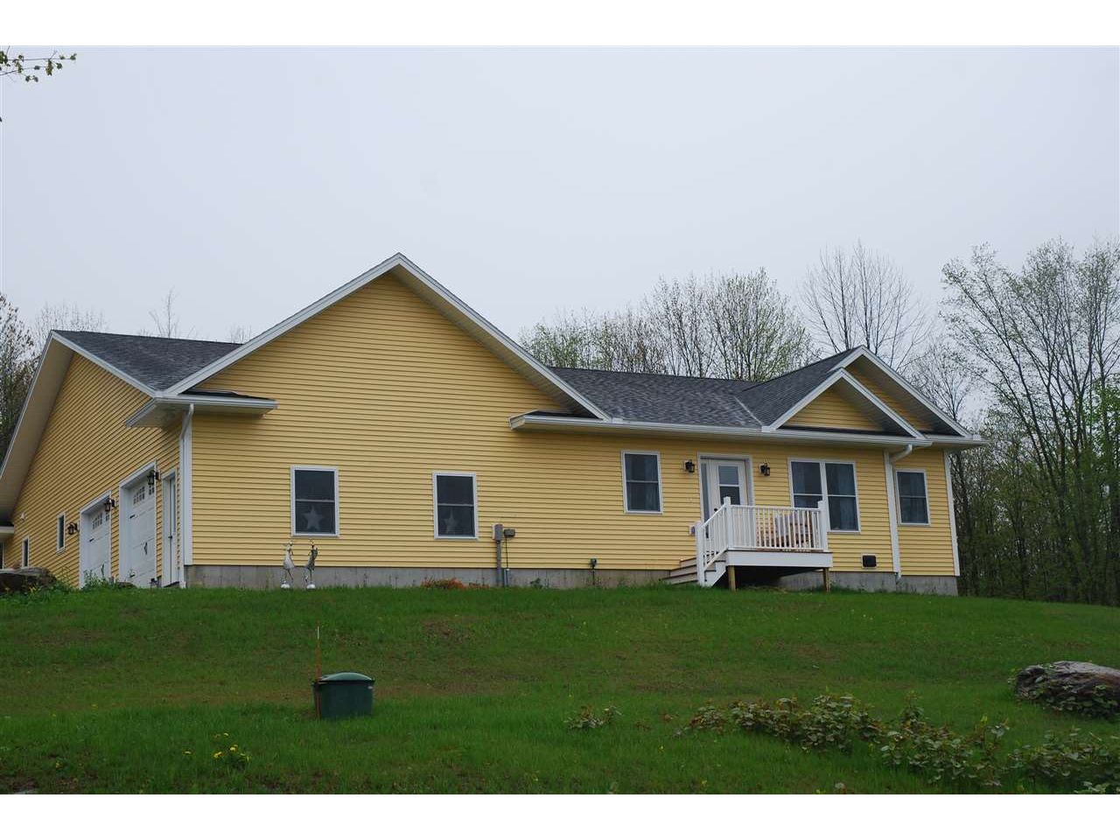Sold Status
$279,000 Sold Price
House Type
3 Beds
2 Baths
2,846 Sqft
Sold By S. R. Smith Real Estate
Similar Properties for Sale
Request a Showing or More Info

Call: 802-863-1500
Mortgage Provider
Mortgage Calculator
$
$ Taxes
$ Principal & Interest
$
This calculation is based on a rough estimate. Every person's situation is different. Be sure to consult with a mortgage advisor on your specific needs.
Franklin County
If you're searching for a large, one level, open floor plan that's nicely appointed your search may end here. This sprawling ranch has country maple hardwood throughout it's 2800 sq ft. A chefs kitchen will delight the cooks offering plenty of soft close birch cabinets, center island, granite tops and SS appliances. A spacious master bedroom has walk in tiled shower, granite counter vanity and huge walk in closet. Plenty of natural light fills a large family room and can be used for multiple purposes. The guest bath has granite and comfortable cork flooring. Interior walls have been insulated along with the oversized two car garage. A split central A/C system keeps this home cool in the summer months and high efficiency boiler toasty throughout the winter. This one level home offers no step accessibility and wider with doors inside and out. There's more, come and see. †
Property Location
Property Details
| Sold Price $279,000 | Sold Date Nov 21st, 2019 | |
|---|---|---|
| List Price $289,700 | Total Rooms 6 | List Date May 15th, 2018 |
| MLS# 4693575 | Lot Size 1.500 Acres | Taxes $5,443 |
| Type House | Stories 1 | Road Frontage 150 |
| Bedrooms 3 | Style Ranch | Water Frontage |
| Full Bathrooms 2 | Finished 2,846 Sqft | Construction No, Existing |
| 3/4 Bathrooms 0 | Above Grade 2,846 Sqft | Seasonal No |
| Half Bathrooms 0 | Below Grade 0 Sqft | Year Built 2017 |
| 1/4 Bathrooms 0 | Garage Size 2 Car | County Franklin |
| Interior FeaturesCeiling Fan, Dining Area, Kitchen Island, Living/Dining, Primary BR w/ BA, Walk-in Closet, Laundry - 1st Floor |
|---|
| Equipment & AppliancesRange-Electric, Microwave, Range - Electric, Refrigerator-Energy Star |
| Kitchen - Eat-in 1st Floor | Living/Dining 1st Floor | Family Room 1st Floor |
|---|---|---|
| Bedroom 1st Floor | Bedroom 1st Floor | Bedroom 1st Floor |
| ConstructionWood Frame |
|---|
| BasementWalk-up, Bulkhead, Unfinished, Concrete, Partial, Exterior Stairs |
| Exterior Features |
| Exterior Vinyl | Disability Features Access. Laundry No Steps, Kitchen w/5 ft Diameter, One-Level Home, Zero-Step Entry/Ramp, Bathrm w/step-in Shower, Bath w/5' Diameter, 1st Floor Full Bathrm, 1st Floor Bedroom, 1st Floor 3 ft Doors, Easy Grip Door Hardware, Handicap Modified, Hard Surface Flooring, Kitchen w/5 Ft. Diameter, One-Level Home, Zero-Step Entry Ramp, 1st Floor Laundry |
|---|---|
| Foundation Concrete, Poured Concrete | House Color |
| Floors Hardwood, Ceramic Tile | Building Certifications |
| Roof Shingle-Architectural | HERS Index |
| DirectionsI89 to exit 19, right on RT 104 to right on RT 105, left on RT 120 in Sheldon (follow towards Franklin, house on left before village). |
|---|
| Lot Description, Country Setting, Open |
| Garage & Parking Attached, |
| Road Frontage 150 | Water Access |
|---|---|
| Suitable Use | Water Type |
| Driveway Gravel | Water Body |
| Flood Zone No | Zoning Agr, res |
| School District Franklin Northeast | Middle Missisquoi Valley Union Jshs |
|---|---|
| Elementary Franklin Central School | High Missisquoi Valley UHSD #7 |
| Heat Fuel Gas-LP/Bottle | Excluded |
|---|---|
| Heating/Cool Central Air, Multi Zone, Hot Water, Baseboard | Negotiable |
| Sewer 1500+ Gallon, Alternative System, Septic, Leach Field - On-Site, On-Site Septic Exists, Septic | Parcel Access ROW |
| Water Private, Private | ROW for Other Parcel |
| Water Heater Off Boiler | Financing |
| Cable Co | Documents |
| Electric 150 Amp | Tax ID 234-075-10410 |

† The remarks published on this webpage originate from Listed By Rachel Smith of S. R. Smith Real Estate via the NNEREN IDX Program and do not represent the views and opinions of Coldwell Banker Hickok & Boardman. Coldwell Banker Hickok & Boardman Realty cannot be held responsible for possible violations of copyright resulting from the posting of any data from the NNEREN IDX Program.

 Back to Search Results
Back to Search Results








