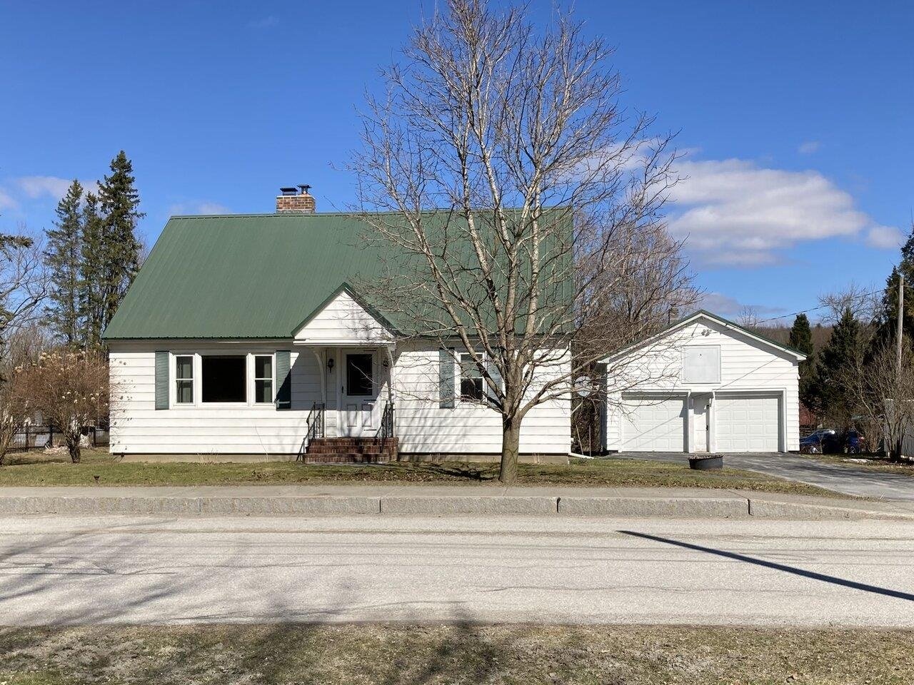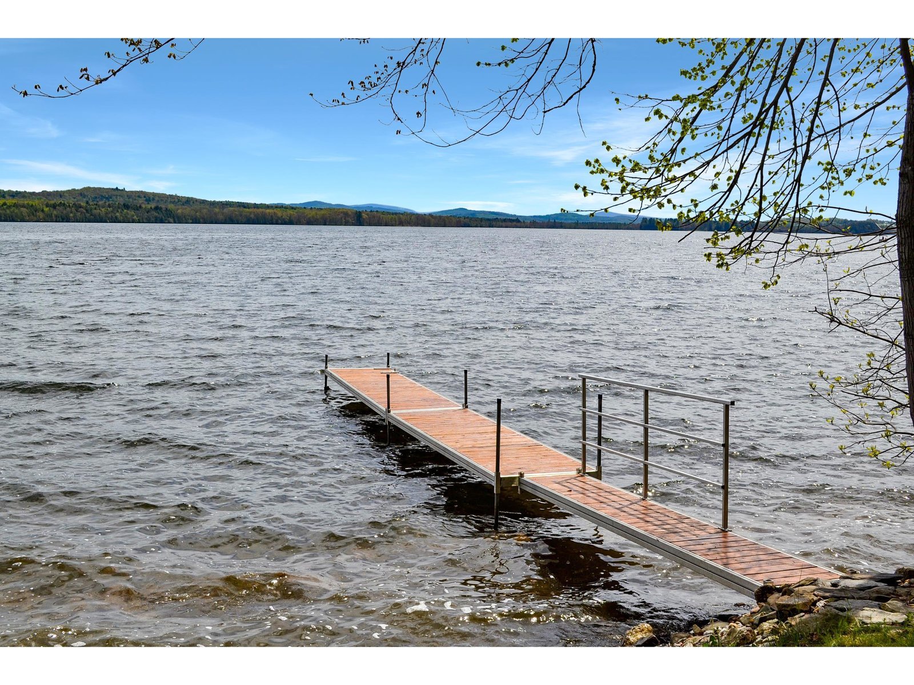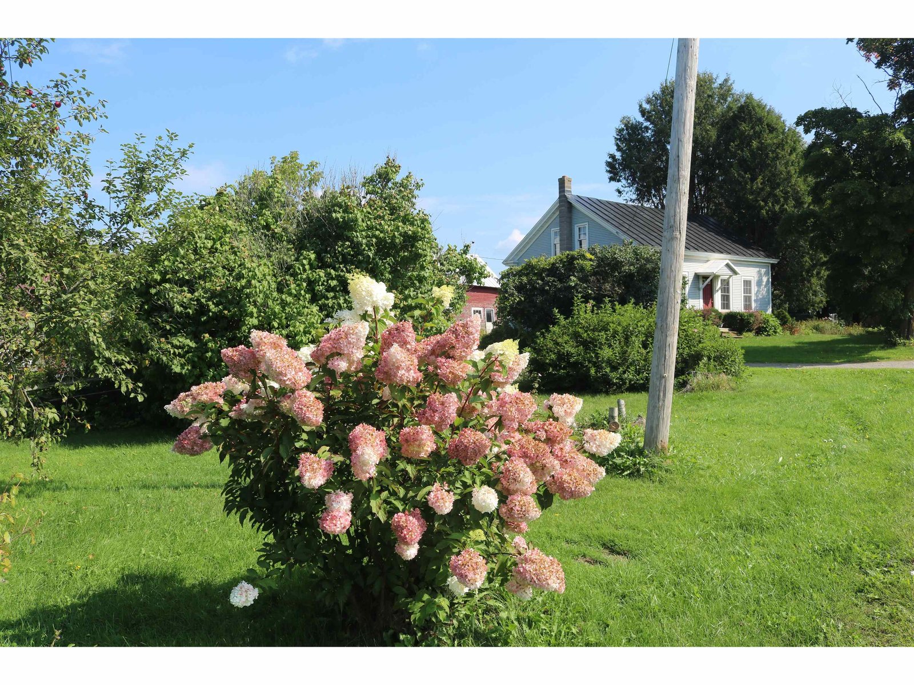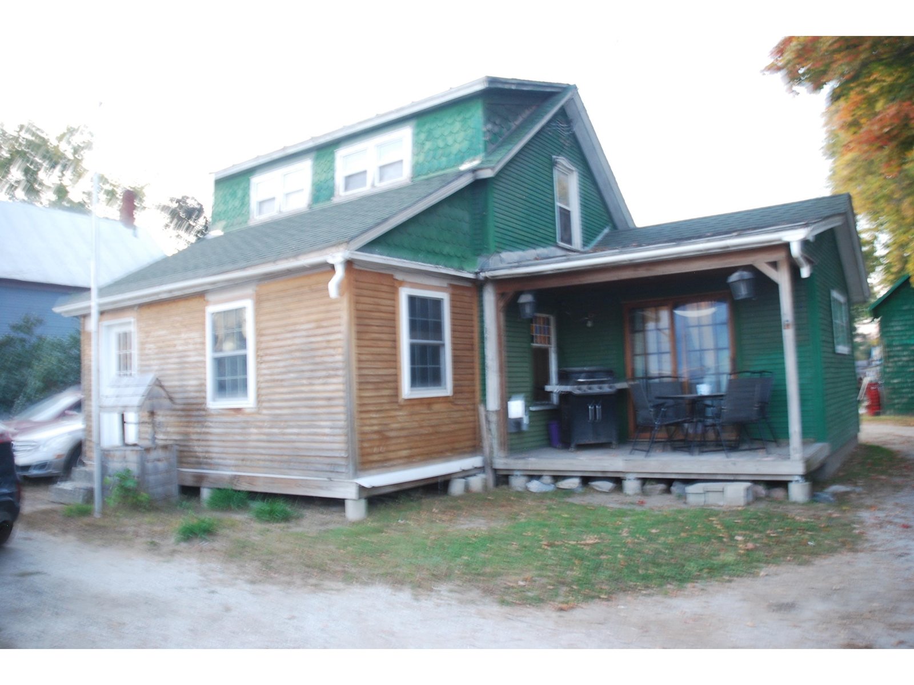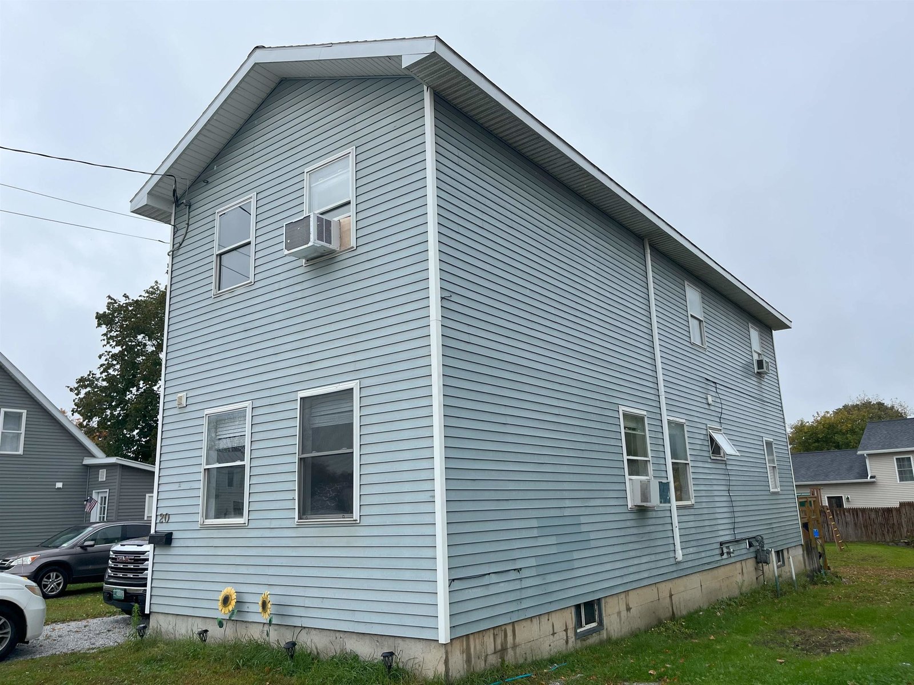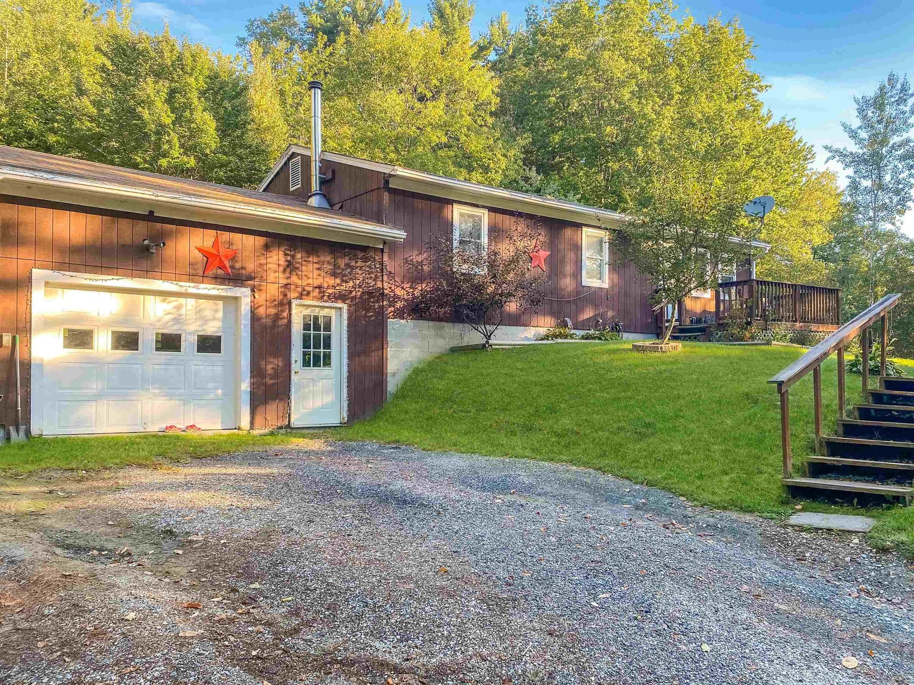Sold Status
$223,000 Sold Price
House Type
3 Beds
1 Baths
960 Sqft
Sold By
Similar Properties for Sale
Request a Showing or More Info

Call: 802-863-1500
Mortgage Provider
Mortgage Calculator
$
$ Taxes
$ Principal & Interest
$
This calculation is based on a rough estimate. Every person's situation is different. Be sure to consult with a mortgage advisor on your specific needs.
Franklin County
Find yourself at home in this quaint idyllic Franklin property. Set on 1 acre surrounded by trees for privacy you will be in your own country oasis with this 3 bedroom home featuring wide plank pine flooring, updates including newer roof, gutter system, and oversized one car garage. Large usable yard with a small barn that currently houses chickens for fresh daily eggs. The most perfect starter home or any excellent opportunity for downsizing to one level living, this home is functional, affordable, and ADORABLE! Low taxes and an award winning elementary school Franklin is a great place to call home. Don’t miss out — schedule your showing today! Showings begin Sunday 10-3-21 †
Property Location
Property Details
| Sold Price $223,000 | Sold Date Nov 29th, 2021 | |
|---|---|---|
| List Price $229,000 | Total Rooms 5 | List Date Sep 30th, 2021 |
| MLS# 4884909 | Lot Size 1.000 Acres | Taxes $2,418 |
| Type House | Stories 1 | Road Frontage 140 |
| Bedrooms 3 | Style Ranch | Water Frontage |
| Full Bathrooms 1 | Finished 960 Sqft | Construction No, Existing |
| 3/4 Bathrooms 0 | Above Grade 960 Sqft | Seasonal No |
| Half Bathrooms 0 | Below Grade 0 Sqft | Year Built 1979 |
| 1/4 Bathrooms 0 | Garage Size 1 Car | County Franklin |
| Interior Features |
|---|
| Equipment & AppliancesRefrigerator, Washer, Microwave, Dryer, Stove - Electric, Stove-Pellet, Wall Units, Furnace - Pellet |
| Bath - Full 1st Floor | Primary Bedroom 1st Floor | Bedroom 1st Floor |
|---|---|---|
| Bedroom 1st Floor | Kitchen 1st Floor | Living Room 1st Floor |
| ConstructionWood Frame |
|---|
| BasementInterior, Unfinished, Storage Space |
| Exterior FeaturesDeck, Shed |
| Exterior Wood Siding | Disability Features One-Level Home, 1st Floor Bedroom, 1st Floor Full Bathrm, One-Level Home |
|---|---|
| Foundation Concrete | House Color Brown |
| Floors Hardwood | Building Certifications |
| Roof Shingle | HERS Index |
| Directions |
|---|
| Lot Description, Wooded |
| Garage & Parking Attached, , Driveway, Garage |
| Road Frontage 140 | Water Access |
|---|---|
| Suitable Use | Water Type |
| Driveway Crushed/Stone | Water Body |
| Flood Zone No | Zoning R |
| School District NA | Middle |
|---|---|
| Elementary | High |
| Heat Fuel Wood Pellets, Pellet | Excluded |
|---|---|
| Heating/Cool None | Negotiable |
| Sewer 1000 Gallon, Septic | Parcel Access ROW |
| Water Spring, Private | ROW for Other Parcel |
| Water Heater Electric, Owned | Financing |
| Cable Co Direct TV | Documents |
| Electric Circuit Breaker(s) | Tax ID 234-075-10254 |

† The remarks published on this webpage originate from Listed By Paul Martin of M Realty via the NNEREN IDX Program and do not represent the views and opinions of Coldwell Banker Hickok & Boardman. Coldwell Banker Hickok & Boardman Realty cannot be held responsible for possible violations of copyright resulting from the posting of any data from the NNEREN IDX Program.

 Back to Search Results
Back to Search Results