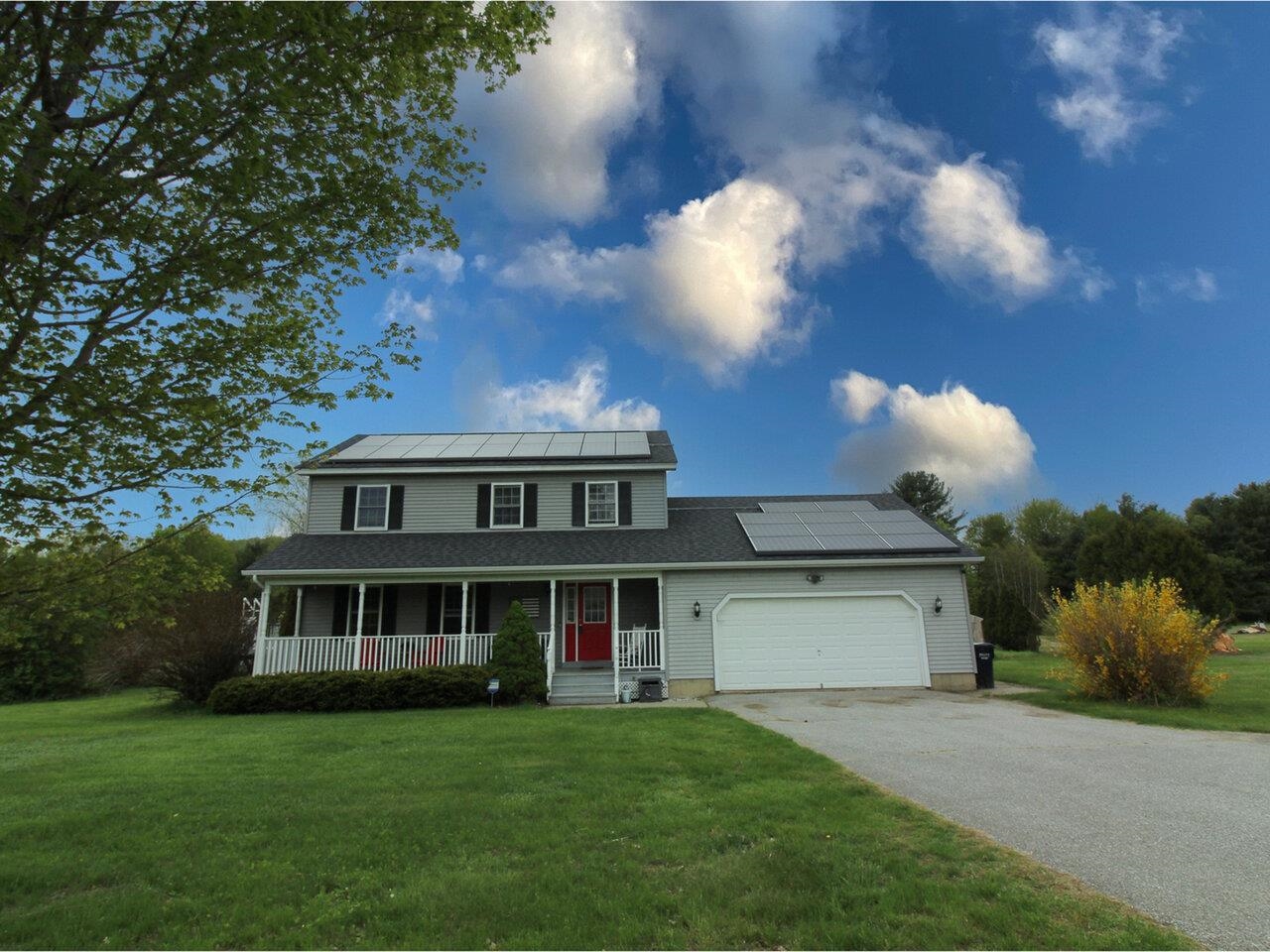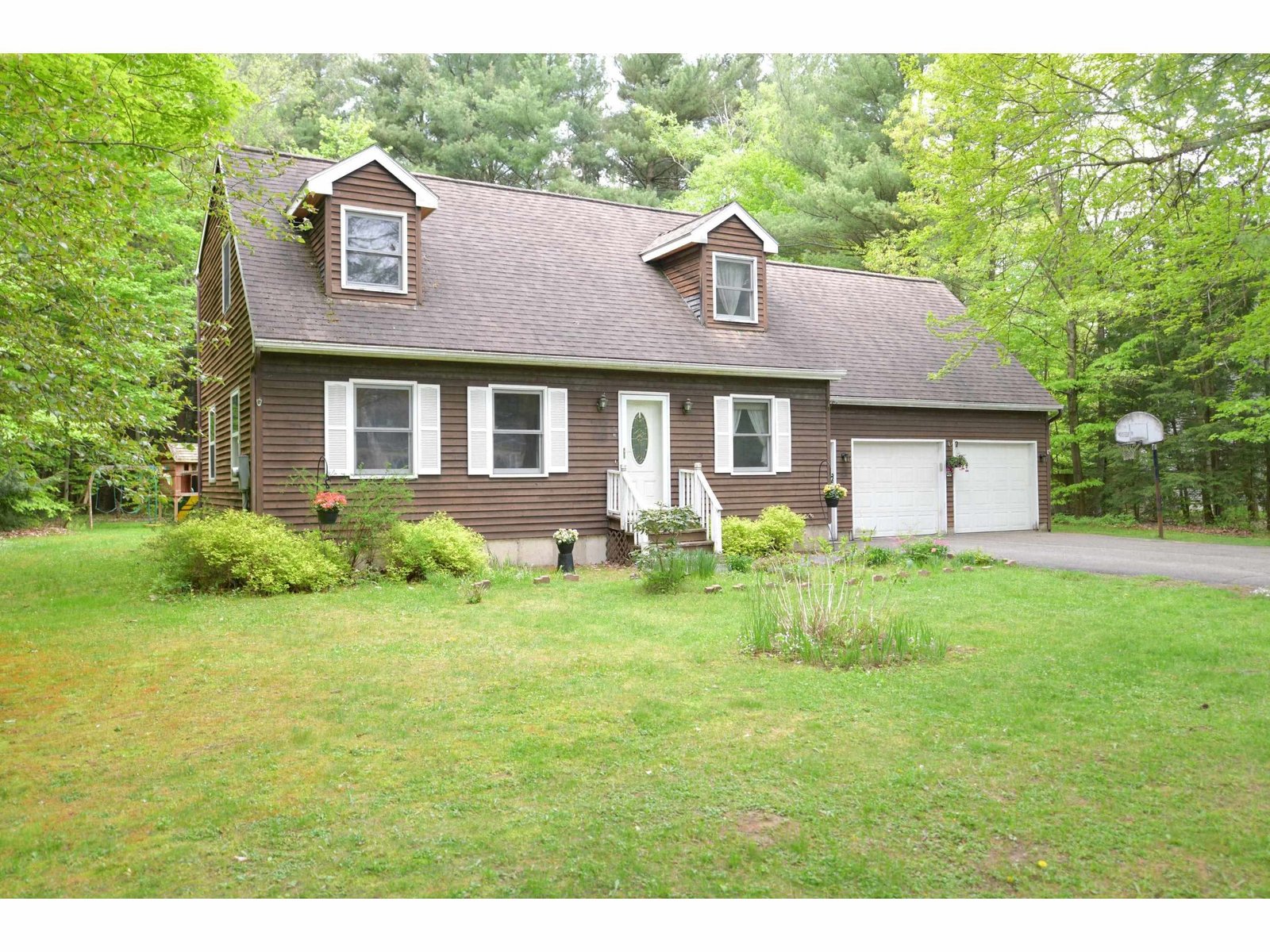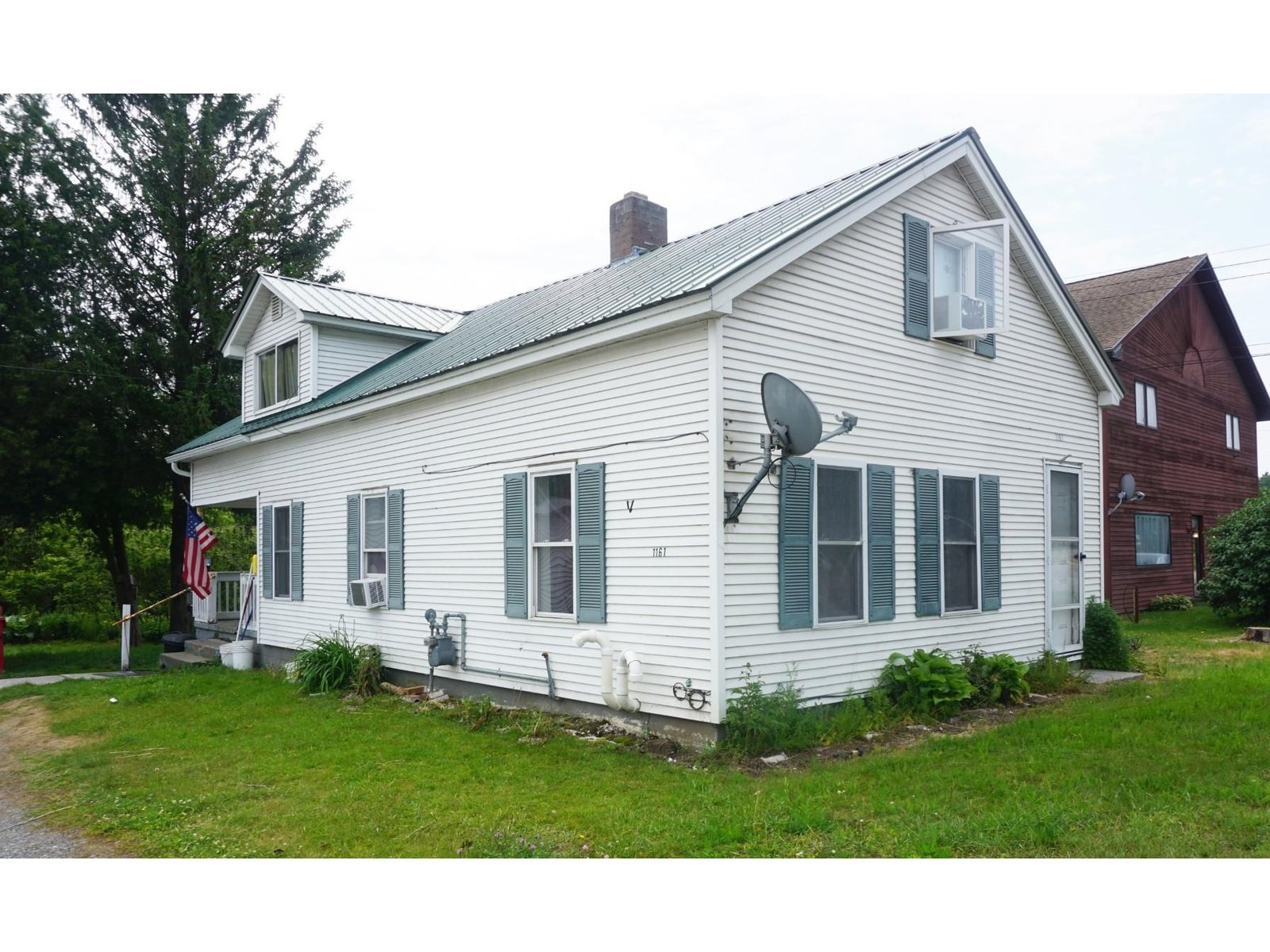Sold Status
$507,600 Sold Price
House Type
3 Beds
3 Baths
2,981 Sqft
Sold By Flex Realty
Similar Properties for Sale
Request a Showing or More Info

Call: 802-863-1500
Mortgage Provider
Mortgage Calculator
$
$ Taxes
$ Principal & Interest
$
This calculation is based on a rough estimate. Every person's situation is different. Be sure to consult with a mortgage advisor on your specific needs.
Franklin County
Wishes do come true! Does your wish list include a better than new custom 5 star energy efficient home with a huge yard and plenty of space for everything including a separate garage with car lift! This 3 bedroom Georgia home on almost two acres has what you have been searching for. The updates and upgrades are numerous and include, new stainless appliances, new flooring throughout, heat pumps for heating and cooling, blue stone patio and fire pit, Trex decking with pavilion and professional landscaping. This open concept home with 9ft ceilings is perfect for entertaining and there is space for all. This will be your own little piece of paradise! Conveniently located to all amenities, but very private. This won't last long! Open House Sunday 5/22, 1-3 pm †
Property Location
Property Details
| Sold Price $507,600 | Sold Date Jun 22nd, 2022 | |
|---|---|---|
| List Price $429,000 | Total Rooms 6 | List Date May 19th, 2022 |
| MLS# 4910827 | Lot Size 1.870 Acres | Taxes $5,260 |
| Type House | Stories 1 | Road Frontage 200 |
| Bedrooms 3 | Style Ranch | Water Frontage |
| Full Bathrooms 2 | Finished 2,981 Sqft | Construction No, Existing |
| 3/4 Bathrooms 0 | Above Grade 1,620 Sqft | Seasonal No |
| Half Bathrooms 1 | Below Grade 1,361 Sqft | Year Built 2006 |
| 1/4 Bathrooms 0 | Garage Size 3 Car | County Franklin |
| Interior FeaturesCentral Vacuum, Window Treatment |
|---|
| Equipment & AppliancesMicrowave, Dishwasher, Disposal, Refrigerator, Exhaust Hood, Stove - Gas, Mini Split, Smoke Detector, Satellite Dish, Radiant Floor, Mini Split |
| Living Room 25 x 13, 1st Floor | Kitchen/Dining 11 x 21, 1st Floor | Bedroom 11 x 12, 1st Floor |
|---|---|---|
| Bedroom 11 x 12, 1st Floor | Bath - Full 11 x 5, 1st Floor | Primary BR Suite 16 x 12, 1st Floor |
| Laundry Room 7 x 8, 1st Floor | Bath - 1/2 1st Floor | Family Room 54 x 30, Basement |
| ConstructionWood Frame |
|---|
| BasementInterior, Full, Finished |
| Exterior FeaturesDeck, Porch, Shed |
| Exterior Vinyl Siding | Disability Features One-Level Home, 1st Floor Bedroom, 1st Floor Full Bathrm, One-Level Home |
|---|---|
| Foundation Concrete | House Color Yellow |
| Floors Tile, Manufactured, Wood | Building Certifications |
| Roof Shingle-Asphalt | HERS Index |
| DirectionsI89 Exit 17 North Bound Take a left on Route 2, take a left on Route 7, take a left on Lake Road. Go straight through Lake Road and Stone Bridge Rd intersection. I89 Exit 18 – North Bound Take a right on to Route 7, right on Ballard, left on Sandy Birch. Left on Sand Hill and then Sand Hill Ext. |
|---|
| Lot DescriptionYes, Level, Country Setting, Neighborhood, Suburban |
| Garage & Parking Attached, |
| Road Frontage 200 | Water Access |
|---|---|
| Suitable Use | Water Type |
| Driveway Circular, Paved | Water Body |
| Flood Zone Unknown | Zoning Res |
| School District Franklin West | Middle Georgia Elem/Middle School |
|---|---|
| Elementary Georgia Elem/Middle School | High Choice |
| Heat Fuel Gas-LP/Bottle | Excluded |
|---|---|
| Heating/Cool Smoke Detector, Baseboard | Negotiable |
| Sewer Septic | Parcel Access ROW |
| Water Drilled Well | ROW for Other Parcel Yes |
| Water Heater Off Boiler | Financing |
| Cable Co Comcast | Documents Other, Deed |
| Electric Circuit Breaker(s) | Tax ID 237-076-12110 |

† The remarks published on this webpage originate from Listed By Brian Armstrong of KW Vermont via the NNEREN IDX Program and do not represent the views and opinions of Coldwell Banker Hickok & Boardman. Coldwell Banker Hickok & Boardman Realty cannot be held responsible for possible violations of copyright resulting from the posting of any data from the NNEREN IDX Program.

 Back to Search Results
Back to Search Results










