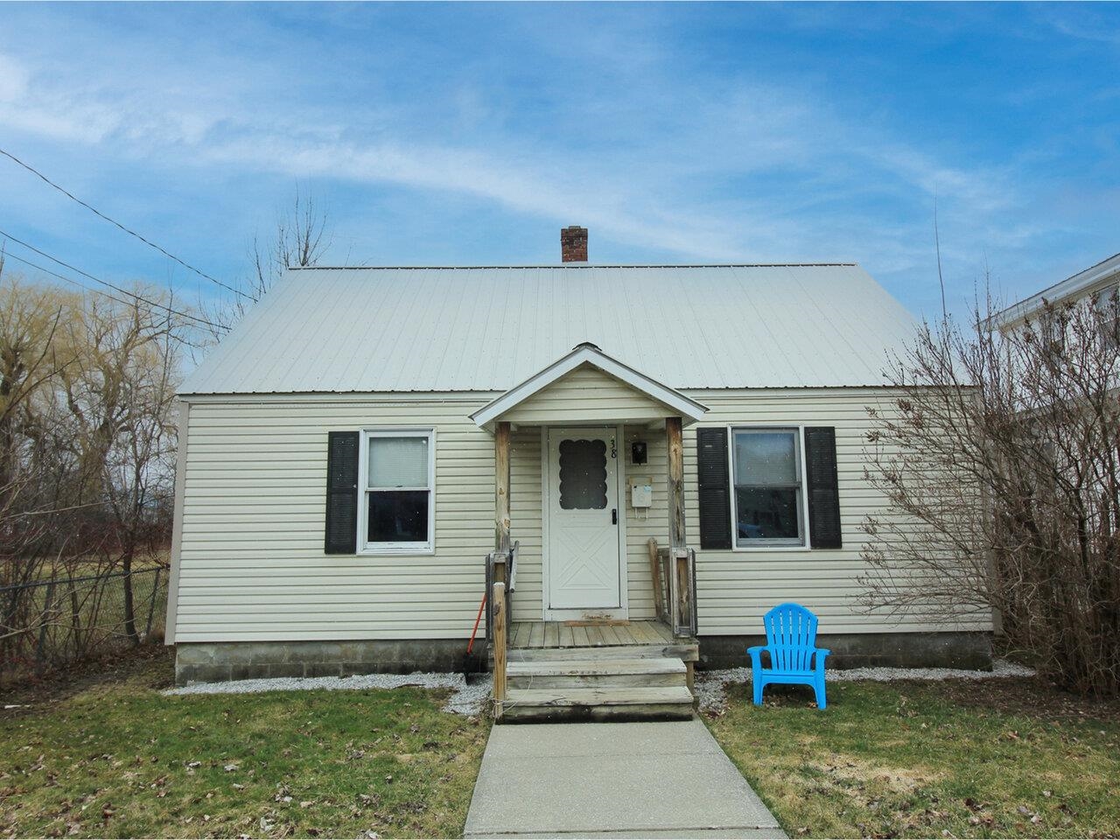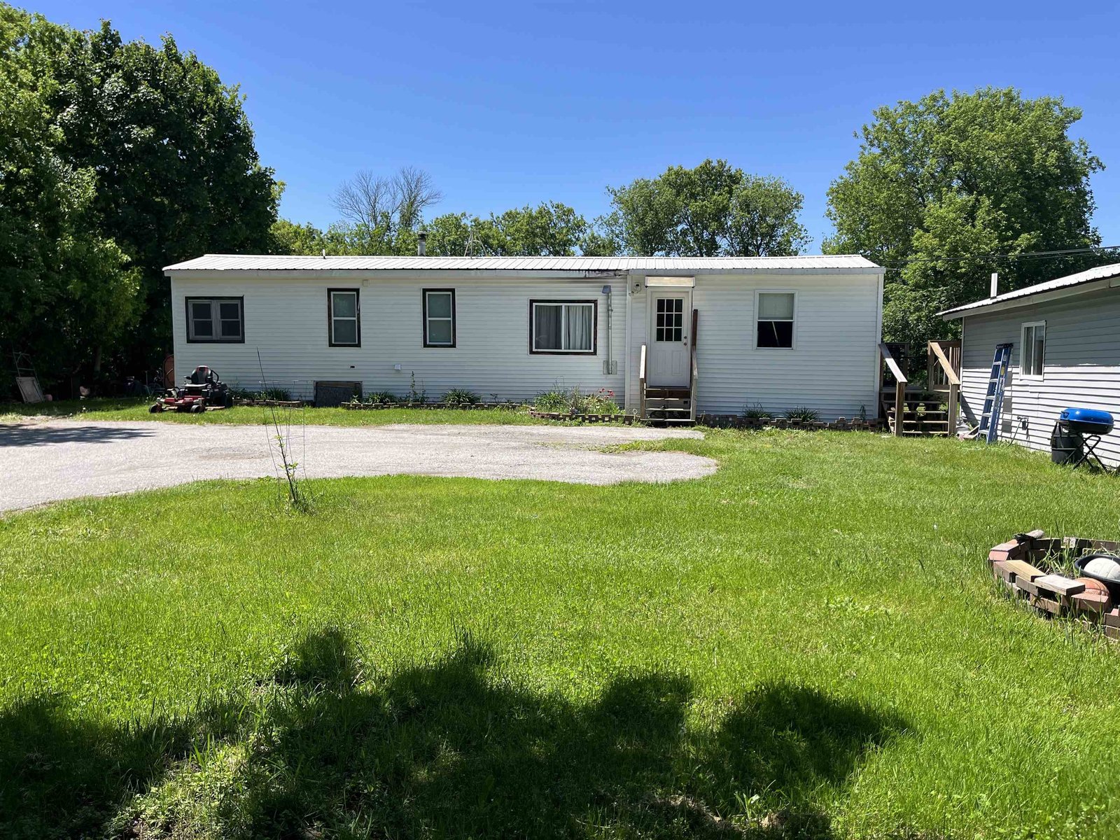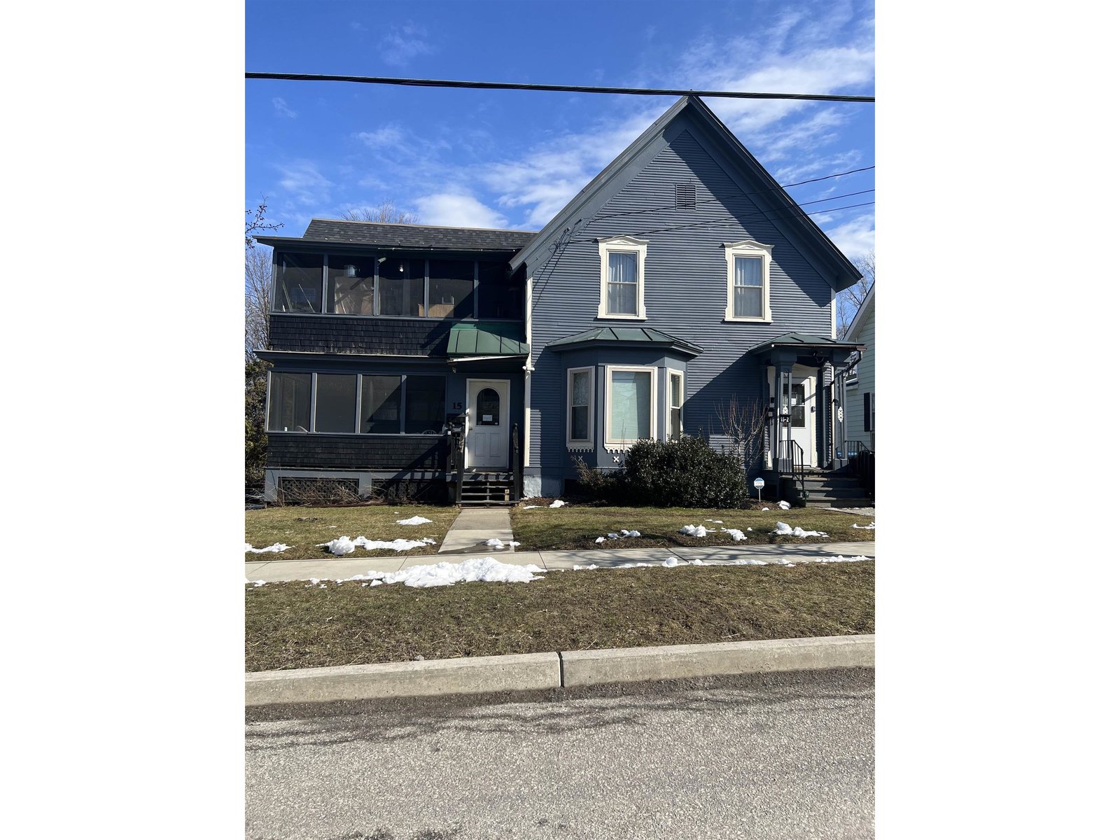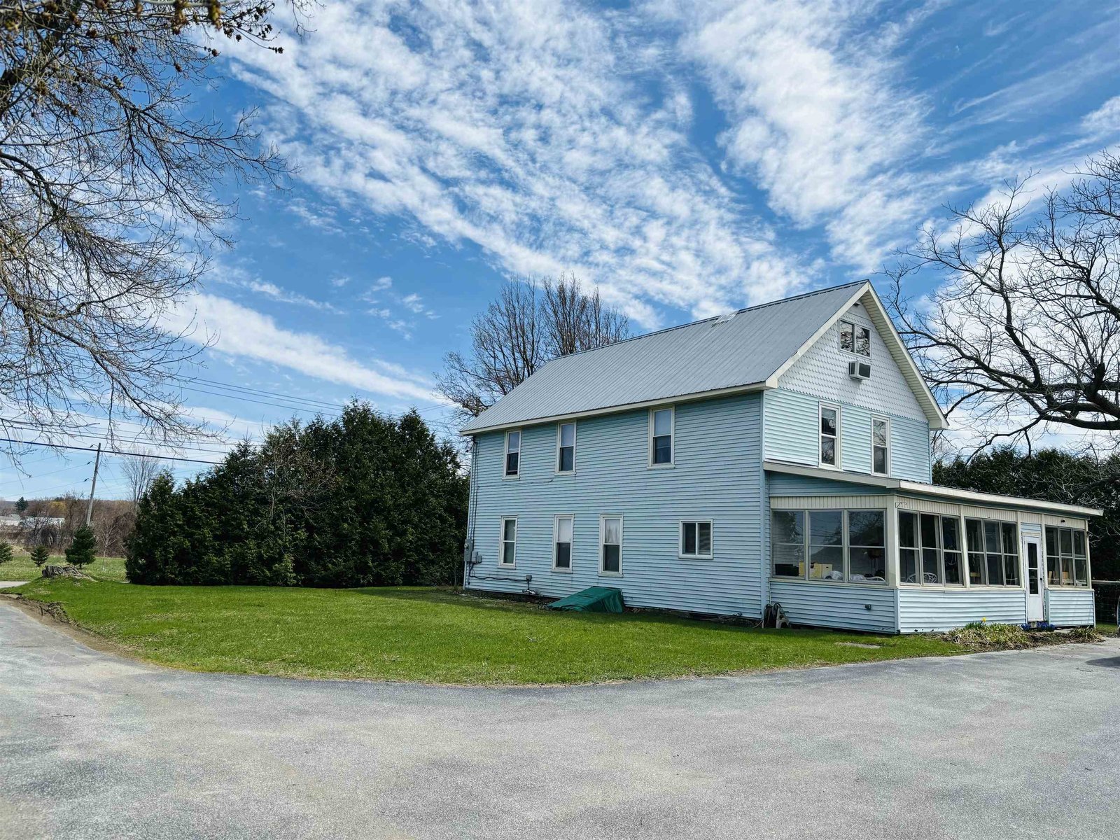Sold Status
$290,000 Sold Price
House Type
3 Beds
2 Baths
2,448 Sqft
Sold By KW Vermont
Similar Properties for Sale
Request a Showing or More Info

Call: 802-863-1500
Mortgage Provider
Mortgage Calculator
$
$ Taxes
$ Principal & Interest
$
This calculation is based on a rough estimate. Every person's situation is different. Be sure to consult with a mortgage advisor on your specific needs.
Franklin County
Beautiful home on a 1.43 acre lot in Georgia! The curb appeal of this property will offer your friends and family an instant sense of "welcome". Open your front door and see how the living room flows into the dining room and kitchen area. Cozy up to the fireplace during the cold VT winter months. However, we don't need to think about that now though, so...step outside your dining area to the back deck and enjoy your morning coffee while listening to the sounds of nature from the woods that surround you. There's also plenty of space on your covered wrap-around porch to gather with friends and family or simply enjoy some "me" time. Is a finished basement a must-have for you? This property has a large finished basement that offers two separate rooms in addition to plenty of storage space. So, if you'd like a family room, office, workout room, hobby room, man cave, or mom's time out room ...you're all set! Welcome home!! †
Property Location
Property Details
| Sold Price $290,000 | Sold Date Jul 7th, 2017 | |
|---|---|---|
| List Price $285,000 | Total Rooms 6 | List Date May 5th, 2017 |
| MLS# 4631567 | Lot Size 1.430 Acres | Taxes $4,272 |
| Type House | Stories 2 | Road Frontage |
| Bedrooms 3 | Style Farmhouse, Colonial | Water Frontage |
| Full Bathrooms 2 | Finished 2,448 Sqft | Construction No, Existing |
| 3/4 Bathrooms 0 | Above Grade 1,632 Sqft | Seasonal No |
| Half Bathrooms 0 | Below Grade 816 Sqft | Year Built 1999 |
| 1/4 Bathrooms 0 | Garage Size 2 Car | County Franklin |
| Interior FeaturesKitchen/Dining, Living/Dining, 2nd Floor Laundry, Ceiling Fan, Fireplace-Gas, Walk-in Closet, Laundry - 2nd Floor |
|---|
| Equipment & AppliancesRefrigerator, Microwave, Washer, Dishwasher, Range-Gas, Dryer |
| Kitchen/Dining 11'6" x 26', 1st Floor | Living Room 12' x 16'9", 1st Floor | Office/Study 12'5" x 10', 1st Floor |
|---|---|---|
| Primary Bedroom 12' x 15'8", 2nd Floor | Bedroom 12'4" x 11'5", 2nd Floor | Bedroom 11'2" x 11'1", 2nd Floor |
| ConstructionWood Frame |
|---|
| BasementInterior, Finished, Climate Controlled, Interior Stairs, Full |
| Exterior FeaturesPorch-Covered, Deck |
| Exterior Vinyl | Disability Features |
|---|---|
| Foundation Concrete | House Color |
| Floors Tile, Carpet, Wood | Building Certifications |
| Roof Shingle | HERS Index |
| DirectionsHeading North on US7, Turn Left onto Polly Hubbard, Turn Right to stay on Polly Hubbard, Turn Right onto Cline Rd, Property will be on Right (1.2 mi). |
|---|
| Lot Description, Level, Country Setting |
| Garage & Parking Attached |
| Road Frontage | Water Access |
|---|---|
| Suitable Use | Water Type |
| Driveway Gravel | Water Body |
| Flood Zone Unknown | Zoning RES |
| School District Franklin West | Middle Georgia Elem/Middle School |
|---|---|
| Elementary Georgia Elem/Middle School | High Choice |
| Heat Fuel Gas-LP/Bottle | Excluded |
|---|---|
| Heating/Cool None, Baseboard | Negotiable |
| Sewer Septic | Parcel Access ROW |
| Water Drilled Well | ROW for Other Parcel |
| Water Heater Gas-Lp/Bottle | Financing |
| Cable Co Xfinity | Documents |
| Electric Circuit Breaker(s) | Tax ID 237-076-10274 |

† The remarks published on this webpage originate from Listed By Leigh Horton of via the NNEREN IDX Program and do not represent the views and opinions of Coldwell Banker Hickok & Boardman. Coldwell Banker Hickok & Boardman Realty cannot be held responsible for possible violations of copyright resulting from the posting of any data from the NNEREN IDX Program.

 Back to Search Results
Back to Search Results










