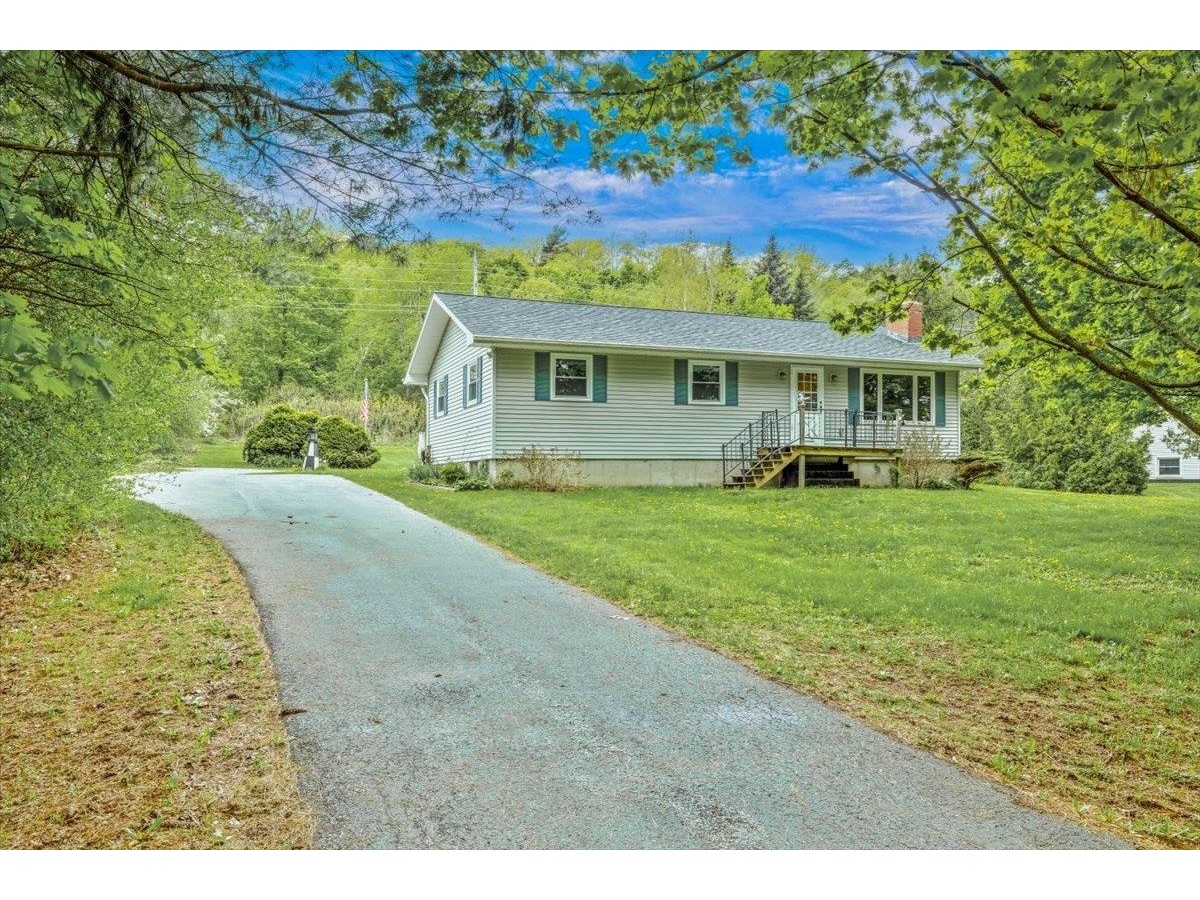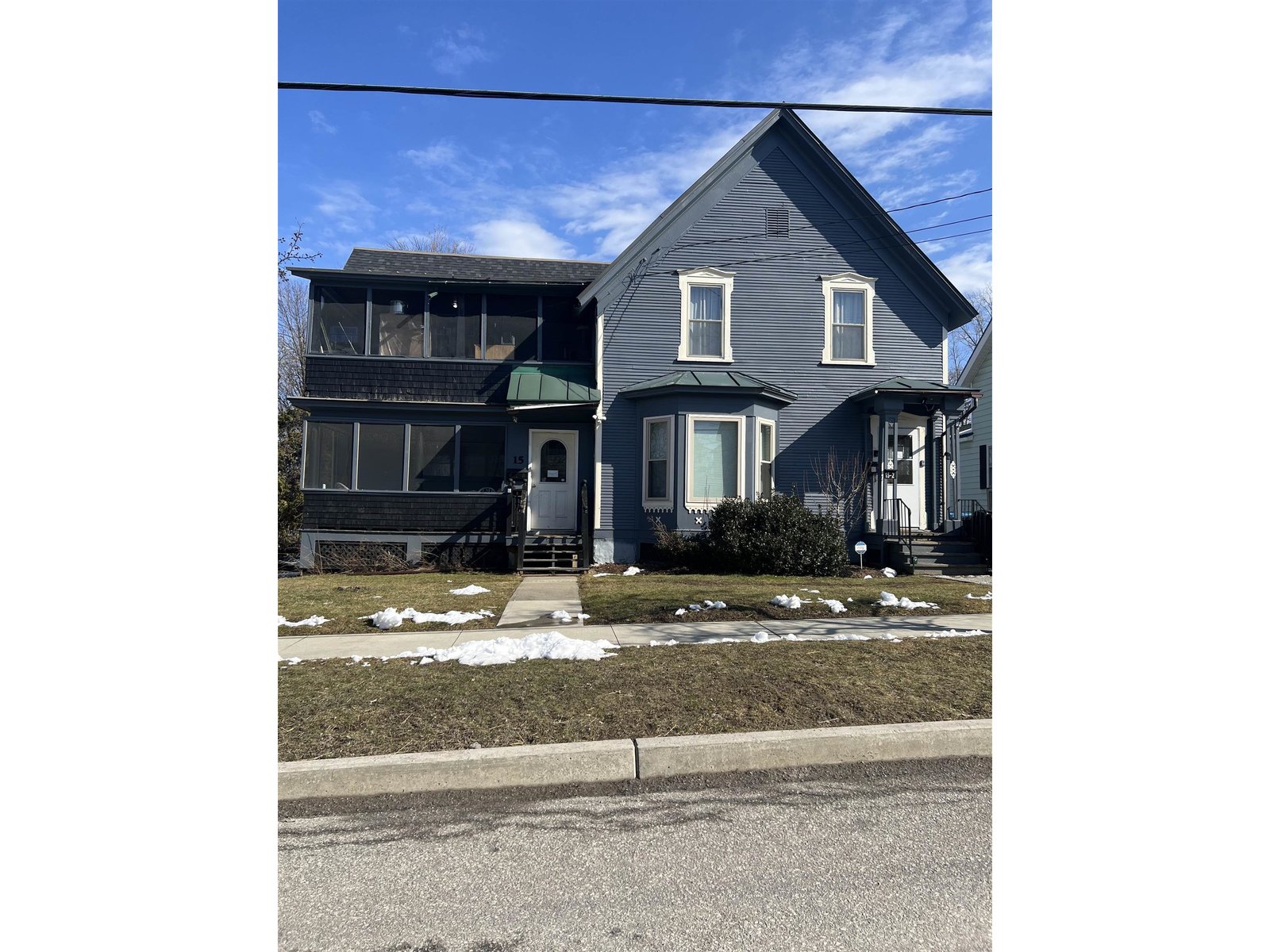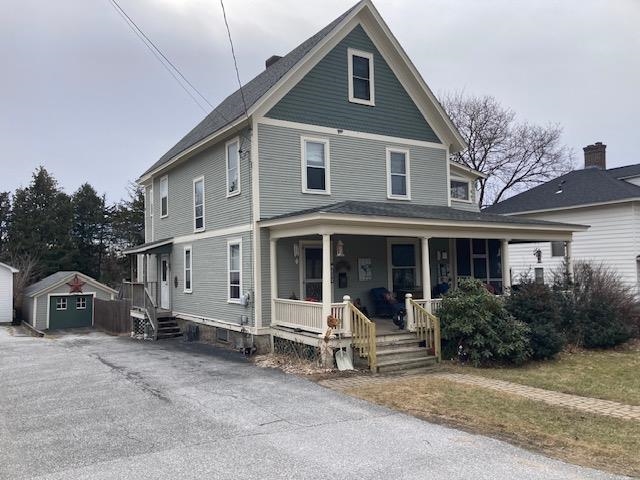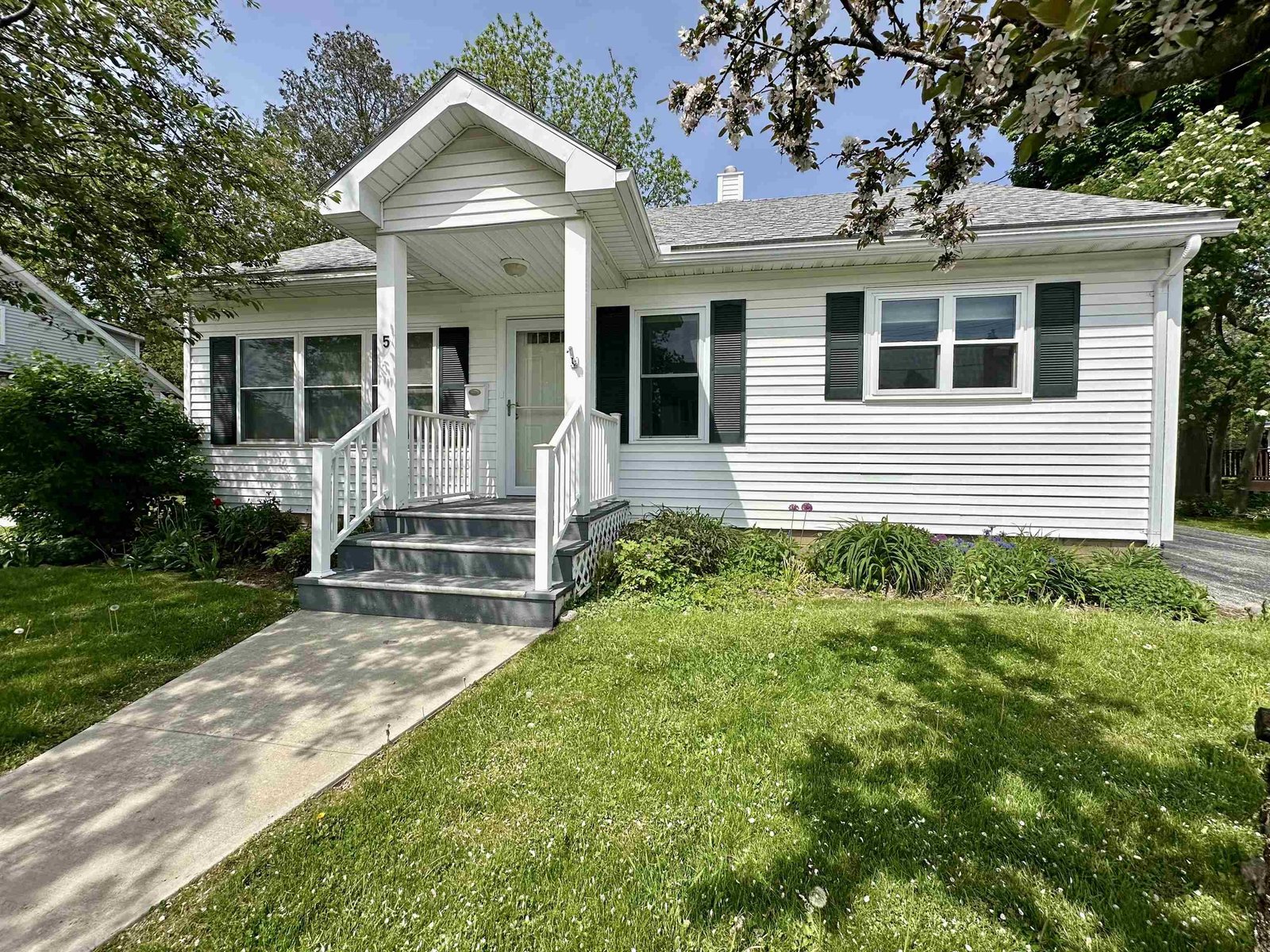Sold Status
$420,000 Sold Price
House Type
3 Beds
3 Baths
2,700 Sqft
Sold By KW Vermont
Similar Properties for Sale
Request a Showing or More Info

Call: 802-863-1500
Mortgage Provider
Mortgage Calculator
$
$ Taxes
$ Principal & Interest
$
This calculation is based on a rough estimate. Every person's situation is different. Be sure to consult with a mortgage advisor on your specific needs.
Franklin County
A beautiful Vermont home located off of route 7 on a dead-end road in a cul-de-sac neighborhood in the Georgia Elementary and Middle School District. Just a short drive to St. Albans town and 30 minute drive to Burlington this house has the perfect location. A double attached garage opens into the entryway with an open floor plan. The kitchen features steel appliances including a brand new Samsung fridge and dishwasher, a peninsula bar, and a slider to the back deck of a level .80 acre lot. The kitchen, dining and living area all have a fresh coat of paint and beautiful hardwood floors. Also included on the first floor is a half bathroom and playroom that could easily be used as a sitting room or second living room. The second level includes a master bedroom with attached master bathroom featuring a shower and separate jetted tub, and a large two sink vanity with plenty of bathroom storage. Two additional bedrooms and another full bathroom with a washer and dryer are on the second level. Come down to the basement and take a look at the finished area that includes additional storage closets and is used as a second living room and a workout and play area †
Property Location
Property Details
| Sold Price $420,000 | Sold Date Jun 24th, 2021 | |
|---|---|---|
| List Price $415,000 | Total Rooms 7 | List Date May 24th, 2021 |
| MLS# 4862544 | Lot Size 0.800 Acres | Taxes $4,974 |
| Type House | Stories 2 | Road Frontage |
| Bedrooms 3 | Style Colonial | Water Frontage |
| Full Bathrooms 2 | Finished 2,700 Sqft | Construction No, Existing |
| 3/4 Bathrooms 0 | Above Grade 2,100 Sqft | Seasonal Unknown |
| Half Bathrooms 1 | Below Grade 600 Sqft | Year Built 2013 |
| 1/4 Bathrooms 0 | Garage Size 2 Car | County Franklin |
| Interior FeaturesAttic, Ceiling Fan, Dining Area, Kitchen/Dining, Kitchen/Family, Kitchen/Living, Living/Dining, Primary BR w/ BA, Natural Light, Soaking Tub, Walk-in Closet, Whirlpool Tub, Window Treatment, Laundry - 2nd Floor |
|---|
| Equipment & AppliancesWasher, Freezer, Dryer, Refrigerator-Energy Star, Washer, Stove - Electric, CO Detector, Smoke Detectr-HrdWrdw/Bat, Programmable Thermostat |
| Association | Amenities | Quarterly Dues $144 |
|---|
| ConstructionWood Frame |
|---|
| BasementInterior, Storage Space, Finished |
| Exterior FeaturesDeck, Garden Space, Porch |
| Exterior Vinyl | Disability Features |
|---|---|
| Foundation Poured Concrete | House Color |
| Floors Tile, Carpet, Laminate, Hardwood | Building Certifications |
| Roof Shingle | HERS Index |
| Directions |
|---|
| Lot Description, Water View, Level, Cul-De-Sac |
| Garage & Parking Attached, |
| Road Frontage | Water Access |
|---|---|
| Suitable Use | Water Type |
| Driveway Paved | Water Body |
| Flood Zone Unknown | Zoning Res |
| School District NA | Middle Georgia Elem/Middle School |
|---|---|
| Elementary Georgia Elem/Middle School | High Choice |
| Heat Fuel Other | Excluded |
|---|---|
| Heating/Cool None, Hot Water, Baseboard, Hot Water | Negotiable |
| Sewer Unknown | Parcel Access ROW |
| Water Dug Well | ROW for Other Parcel |
| Water Heater Tankless | Financing |
| Cable Co | Documents |
| Electric 150 Amp | Tax ID 23707612208 |

† The remarks published on this webpage originate from Listed By Derek Eisenberg of Continental Real Estate Group, Inc. via the NNEREN IDX Program and do not represent the views and opinions of Coldwell Banker Hickok & Boardman. Coldwell Banker Hickok & Boardman Realty cannot be held responsible for possible violations of copyright resulting from the posting of any data from the NNEREN IDX Program.

 Back to Search Results
Back to Search Results










