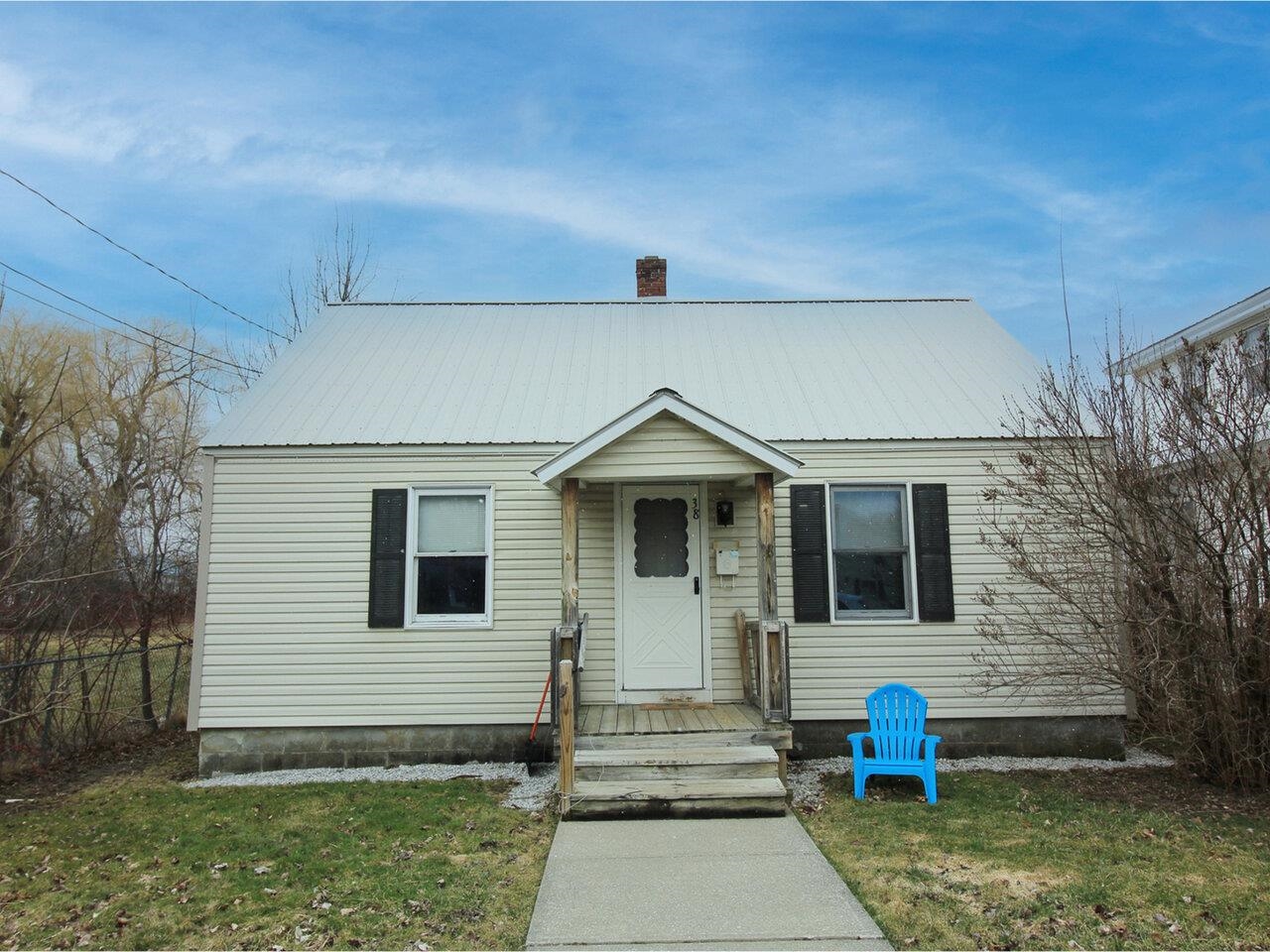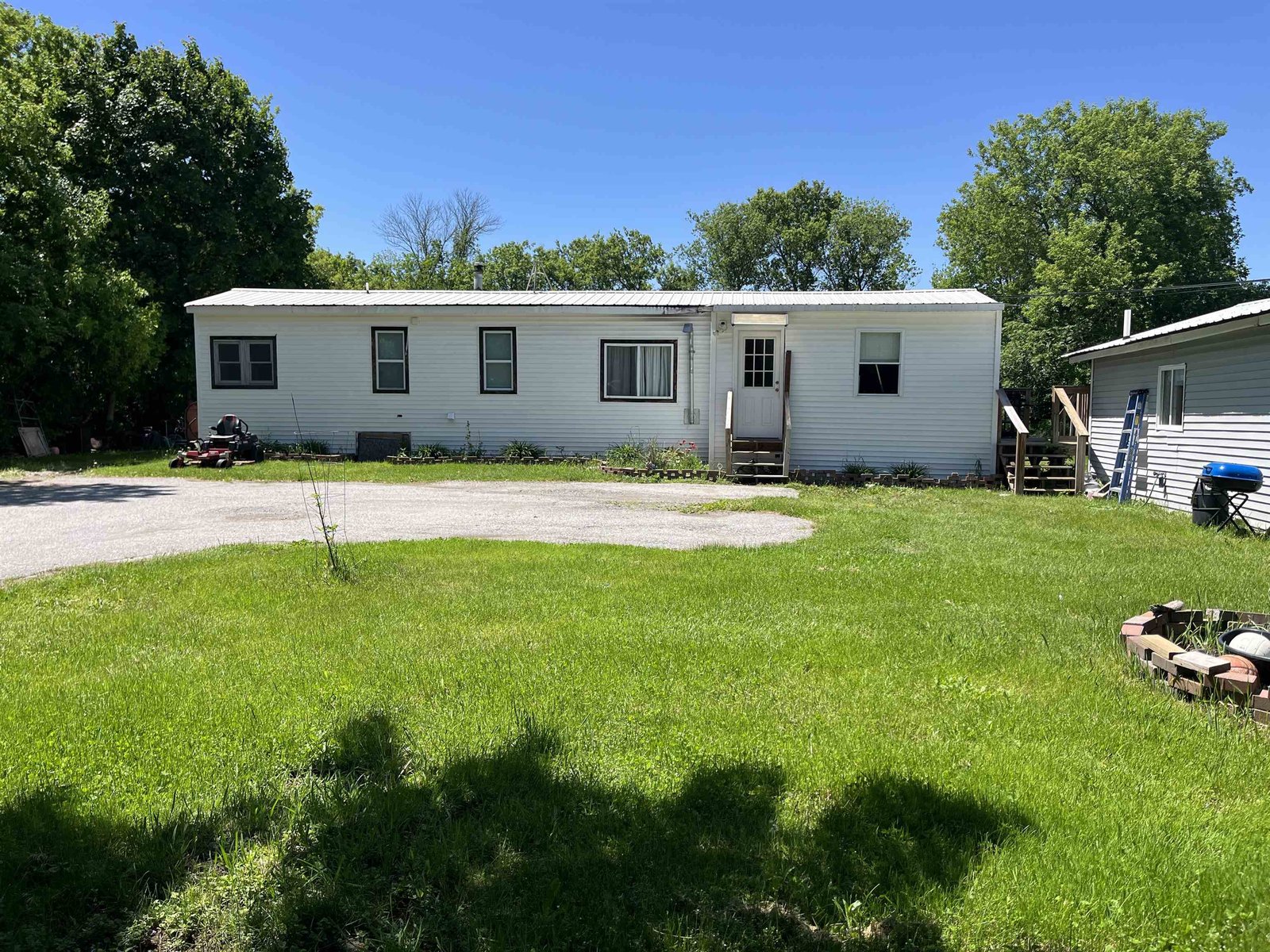Sold Status
$259,900 Sold Price
House Type
4 Beds
2 Baths
3,208 Sqft
Sold By
Similar Properties for Sale
Request a Showing or More Info

Call: 802-863-1500
Mortgage Provider
Mortgage Calculator
$
$ Taxes
$ Principal & Interest
$
This calculation is based on a rough estimate. Every person's situation is different. Be sure to consult with a mortgage advisor on your specific needs.
Franklin County
Best in Home Performance Award from Efficiency Vermont 2012! Gorgeous new kitchen in 2013 with hickory cabinetry, granite countertops, tile backsplash, pull out drawers and ceramic tile flooring. Spectacular four season sunroom with full walls of windows overlooking vast yard and conservation area. First floor bedroom and full bath are perfect for guest or can make an ideal home office. Elaborate master bath with jacuzzi tub and triple window with stunning view of the yard. Very spacious upstairs bedrooms (20x15 and 20x12) have beautiful wood floors and many windows. Beautifully finished basement with two staircases offers family room, very spacious bedroom and extra large laundry room. Two decks (15x10 and 12x12) overlook the spacious 1.85 acre property. A two car garage and 11x10 shed complete this property. High schoolers have school choice in this area. Sunroom has high end insulated shades. High speed internet. Recently painted. Top condition! †
Property Location
Property Details
| Sold Price $259,900 | Sold Date May 29th, 2015 | |
|---|---|---|
| List Price $259,900 | Total Rooms 9 | List Date Dec 26th, 2014 |
| MLS# 4397264 | Lot Size 1.850 Acres | Taxes $3,975 |
| Type House | Stories 2 | Road Frontage |
| Bedrooms 4 | Style Cape, Colonial | Water Frontage |
| Full Bathrooms 2 | Finished 3,208 Sqft | Construction Existing |
| 3/4 Bathrooms 0 | Above Grade 1,952 Sqft | Seasonal No |
| Half Bathrooms 0 | Below Grade 1,256 Sqft | Year Built 1990 |
| 1/4 Bathrooms | Garage Size 2 Car | County Franklin |
| Interior FeaturesKitchen, Living Room, Sec Sys/Alarms, Smoke Det-Hardwired, Natural Woodwork, Ceiling Fan, Primary BR with BA, Kitchen/Dining, Soaking Tub, Laundry Hook-ups, Whirlpool Tub, Cable Internet |
|---|
| Equipment & AppliancesRefrigerator, Microwave, Dishwasher, Range-Gas, Smoke Detector |
| Primary Bedroom 20 x 15 2nd Floor | 2nd Bedroom 20 x 12 2nd Floor | 3rd Bedroom 13 x 12 1st Floor |
|---|---|---|
| 4th Bedroom 18 x 11 Basement | Living Room 18 x 12 | Kitchen 25 x 12 |
| Family Room 20 x 17 Basement | Utility Room 16 x 4 Basement | Full Bath 1st Floor |
| Full Bath 2nd Floor |
| ConstructionExisting |
|---|
| BasementInterior, Interior Stairs, Full, Finished |
| Exterior FeaturesShed, Window Screens, Deck, Storm Windows |
| Exterior Vinyl | Disability Features 1st Floor Bedroom, 1st Floor Full Bathrm, 1st Flr Hard Surface Flr., Kitchen w/5 ft Diameter |
|---|---|
| Foundation Concrete | House Color white |
| Floors Vinyl, Carpet, Ceramic Tile, Hardwood | Building Certifications Energy Star Cert. Home |
| Roof Shingle-Asphalt | HERS Index |
| DirectionsRoute 89 to Exit 18. South on Route 7 to third right on Ballard Road. Drive under 89 then and take second left onto Sandy Birch Road (just past Laura's Woods). Then 1.8 miles to house on left just before sharp curve in road. |
|---|
| Lot DescriptionLevel, Country Setting, Landscaped, Abuts Conservation |
| Garage & Parking Detached, Auto Open, 2 Parking Spaces |
| Road Frontage | Water Access |
|---|---|
| Suitable Use | Water Type |
| Driveway Gravel | Water Body |
| Flood Zone No | Zoning residential |
| School District NA | Middle Georgia Elem/Middle School |
|---|---|
| Elementary Georgia Elem/Middle School | High Choice |
| Heat Fuel Gas-LP/Bottle | Excluded |
|---|---|
| Heating/Cool Baseboard, Hot Water | Negotiable |
| Sewer 1000 Gallon, Septic | Parcel Access ROW |
| Water Drilled Well | ROW for Other Parcel |
| Water Heater Gas-Lp/Bottle, Owned | Financing Other, Co-Op |
| Cable Co Comcast | Documents Plot Plan, Home Energy Rating Cert., Deed |
| Electric 100 Amp, Circuit Breaker(s) | Tax ID 237-076-10544 |

† The remarks published on this webpage originate from Listed By Lisa Friedman of via the NNEREN IDX Program and do not represent the views and opinions of Coldwell Banker Hickok & Boardman. Coldwell Banker Hickok & Boardman Realty cannot be held responsible for possible violations of copyright resulting from the posting of any data from the NNEREN IDX Program.

 Back to Search Results
Back to Search Results










