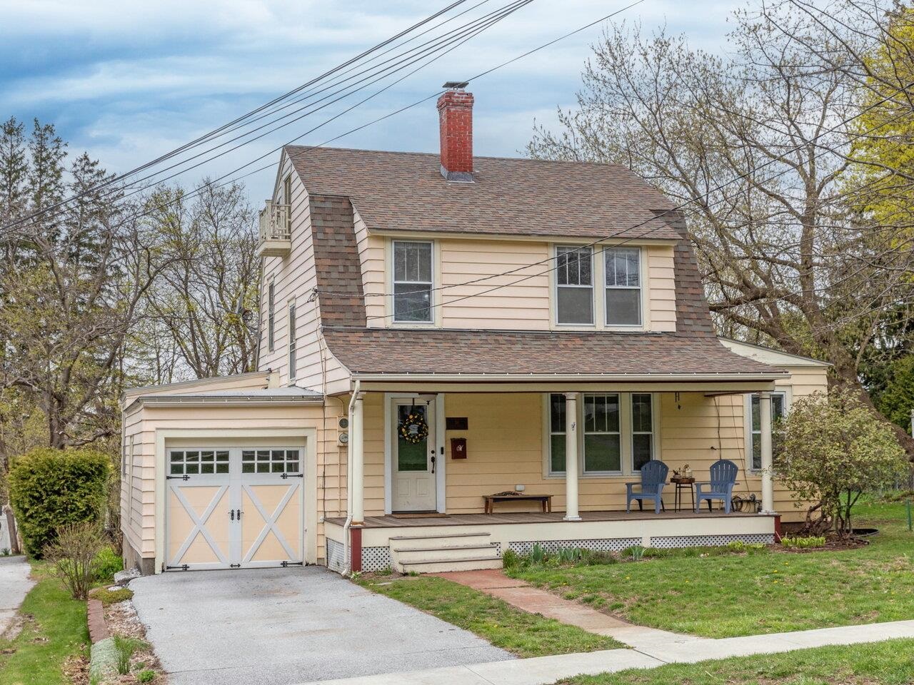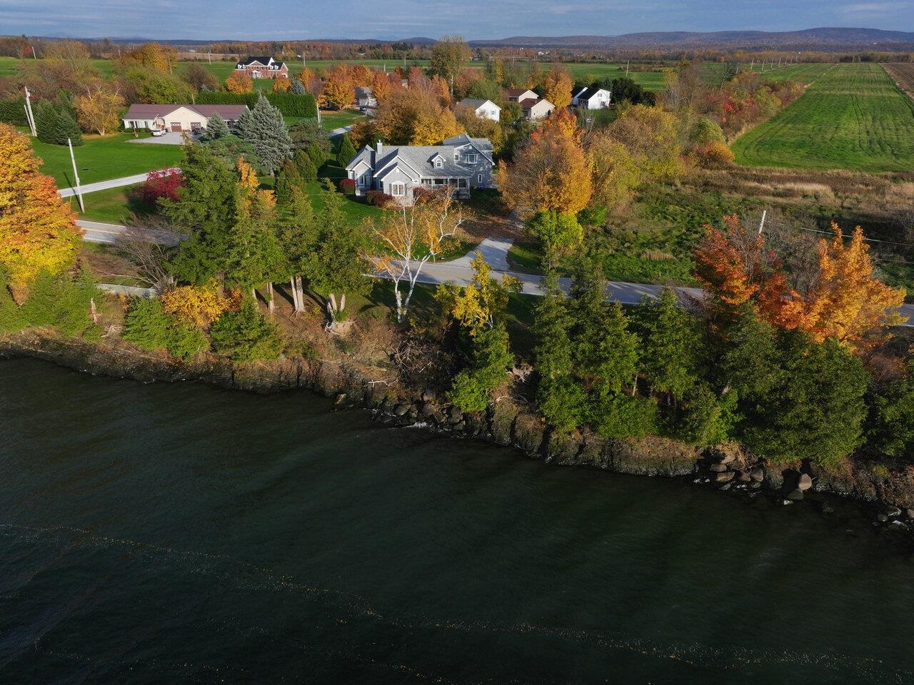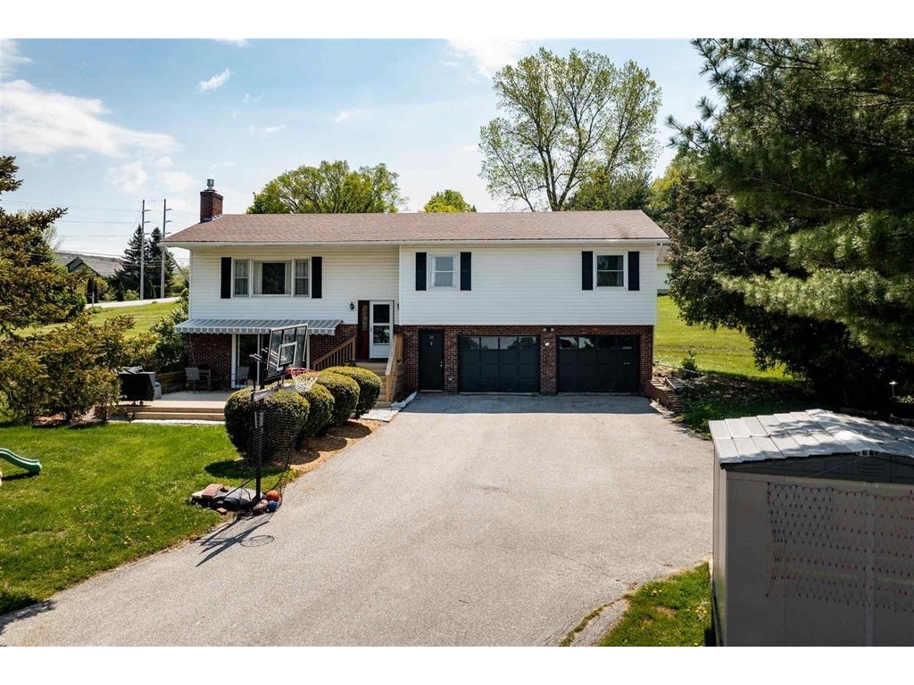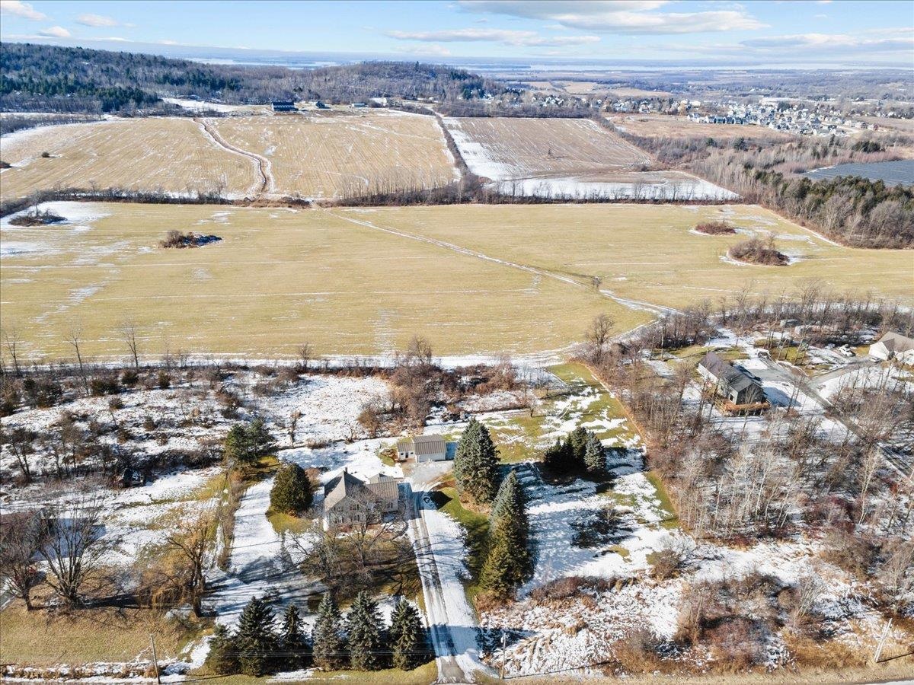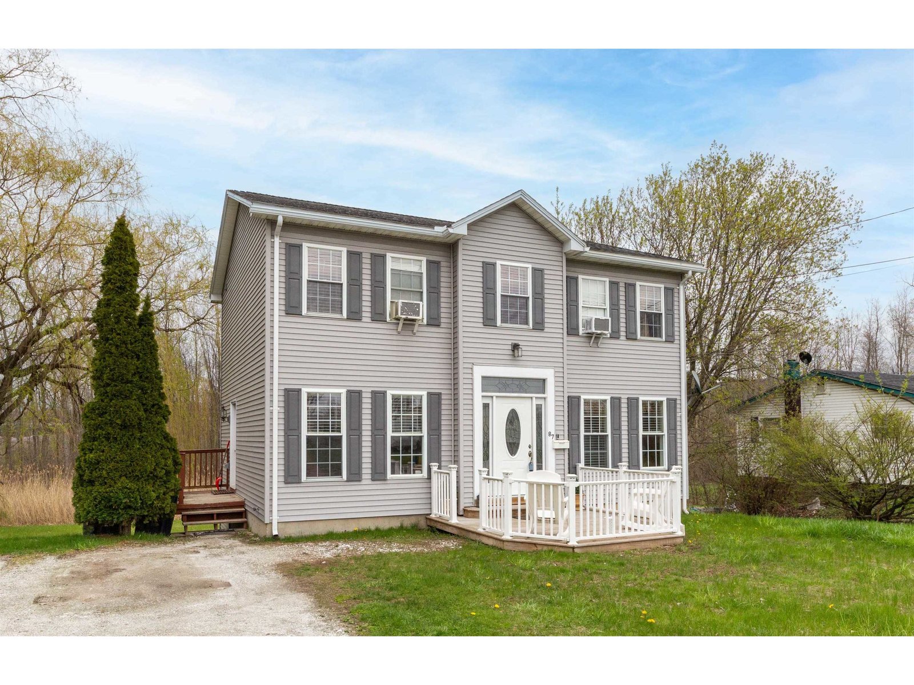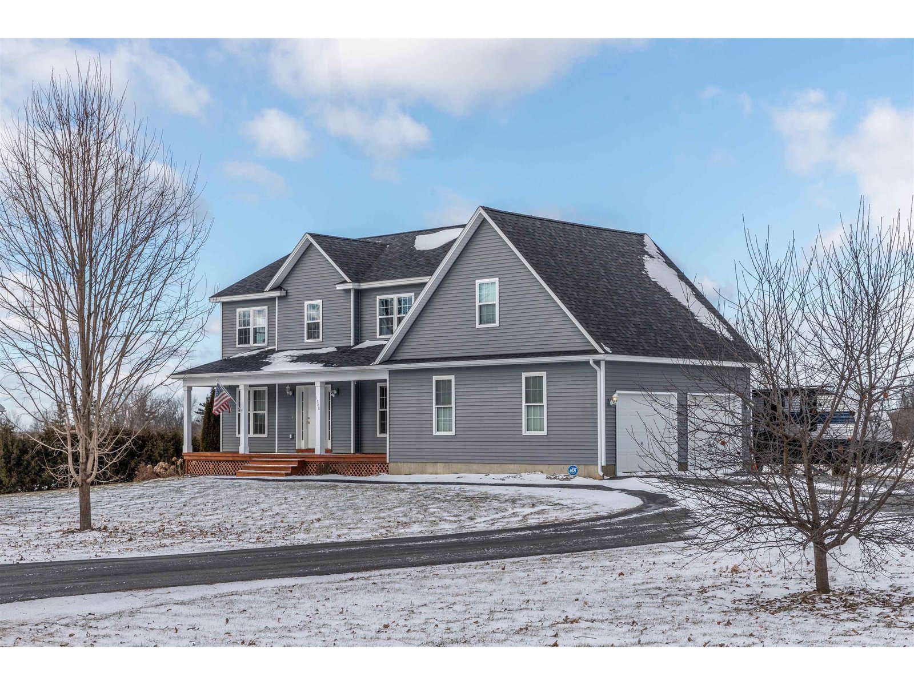Sold Status
$604,900 Sold Price
House Type
3 Beds
4 Baths
3,378 Sqft
Sold By Berkshire Hathaway HomeServices Vermont Realty Gro
Similar Properties for Sale
Request a Showing or More Info

Call: 802-863-1500
Mortgage Provider
Mortgage Calculator
$
$ Taxes
$ Principal & Interest
$
This calculation is based on a rough estimate. Every person's situation is different. Be sure to consult with a mortgage advisor on your specific needs.
Franklin County
Welcome to country living! Nestled in a serene setting against a backdrop of conserved land, this exceptional home is a harmonious blend of sleek design & pastoral charm. Step inside to discover a modern open floor plan that seamlessly combines country elegance with a cozy, welcoming ambiance. Hardwood floors add warmth, while a thoughtful design ensures a harmonious flow between living spaces. Sunlight streams through large windows, creating a bright & airy atmosphere that enhances the spaciousness of every room. In its heart lies an expansive kitchen with breakfast bar, island & walk-in pantry. The primary bedroom is a sanctuary of tranquility & style, meticulously designed to provide an intimate haven. A bonus room on the 2nd level offers a multifunctional space, ideal for a home office, playroom, media center or possibilities as vast as your imagination. Escape to the finished basement, a versatile space that can be transformed to suit your needs. With full bath, it offers endless possibilities – from a family room, den, home gym or guest suite. Conveniently situated near scenic trails, Lake Champlain, town beach & parks w/loads of recreation inviting you to explore the great outdoors & soak in the tranquility of the countryside. Short commute to Downtown Burlington & nearby St. Albans Historic Downtown. Beyond the boundaries, you'll find yourself in a quintessential New England village where community spirit thrives. Don't miss the chance to make this VT home your own! †
Property Location
Property Details
| Sold Price $604,900 | Sold Date Apr 26th, 2024 | |
|---|---|---|
| List Price $600,000 | Total Rooms 9 | List Date Feb 19th, 2024 |
| MLS# 4985440 | Lot Size 0.930 Acres | Taxes $6,239 |
| Type House | Stories 2 | Road Frontage 170 |
| Bedrooms 3 | Style Colonial | Water Frontage |
| Full Bathrooms 1 | Finished 3,378 Sqft | Construction No, Existing |
| 3/4 Bathrooms 2 | Above Grade 2,426 Sqft | Seasonal No |
| Half Bathrooms 1 | Below Grade 952 Sqft | Year Built 2012 |
| 1/4 Bathrooms 0 | Garage Size 2 Car | County Franklin |
| Interior FeaturesBlinds, Ceiling Fan, Dining Area, Kitchen Island, Natural Light, Walk-in Closet, Walk-in Pantry, Laundry - 2nd Floor |
|---|
| Equipment & AppliancesRefrigerator, Range-Gas, Dishwasher, Microwave, Dryer, Water Heater - Off Boiler, Water Heater - Owned, Smoke Detector, CO Detector |
| Kitchen 15.6 X 13.4, 1st Floor | Dining Room 17 X 12, 1st Floor | Living Room 16.8 X 16, 1st Floor |
|---|---|---|
| Primary BR Suite 16.10 X 12, 2nd Floor | Bedroom 12 X 10.8, 2nd Floor | Bedroom 11 X 10.8, 2nd Floor |
| Bonus Room 27 X 14.6, 2nd Floor | Den 12 X 10.6, Basement | Family Room 25.3 X 16, 2nd Floor |
| Laundry Room 2nd Floor | Mudroom 1st Floor |
| ConstructionWood Frame |
|---|
| BasementWalk-up, Climate Controlled, Concrete, Daylight, Storage Space, Finished, Interior Stairs, Full, Interior Access, Stairs - Basement |
| Exterior FeaturesDeck, Porch - Covered |
| Exterior Vinyl Siding | Disability Features |
|---|---|
| Foundation Concrete | House Color Gray |
| Floors Tile, Carpet, Hardwood | Building Certifications |
| Roof Shingle-Architectural | HERS Index |
| DirectionsFrom Burlington, I89 North to Exit 18, Left onto Route 7 North to Mill River Road (approx. 7.5 miles), Left onto Mill River Road, #1508 on the right, about 1.5 miles. |
|---|
| Lot Description, Abuts Conservation, Rural Setting |
| Garage & Parking Driveway, Driveway, Garage, Attached |
| Road Frontage 170 | Water Access |
|---|---|
| Suitable Use | Water Type |
| Driveway Paved | Water Body |
| Flood Zone Unknown | Zoning Residential |
| School District Georgia School District | Middle Georgia Elem/Middle School |
|---|---|
| Elementary Georgia Elem/Middle School | High Choice |
| Heat Fuel Gas-LP/Bottle | Excluded |
|---|---|
| Heating/Cool None, Multi Zone, Hot Water, Baseboard | Negotiable |
| Sewer Septic | Parcel Access ROW |
| Water Drilled Well | ROW for Other Parcel |
| Water Heater Owned, Off Boiler | Financing |
| Cable Co | Documents |
| Electric Circuit Breaker(s) | Tax ID 237-076-12256 |

† The remarks published on this webpage originate from Listed By Karen Bresnahan of Four Seasons Sotheby\'s Int\'l Realty via the NNEREN IDX Program and do not represent the views and opinions of Coldwell Banker Hickok & Boardman. Coldwell Banker Hickok & Boardman Realty cannot be held responsible for possible violations of copyright resulting from the posting of any data from the NNEREN IDX Program.

 Back to Search Results
Back to Search Results