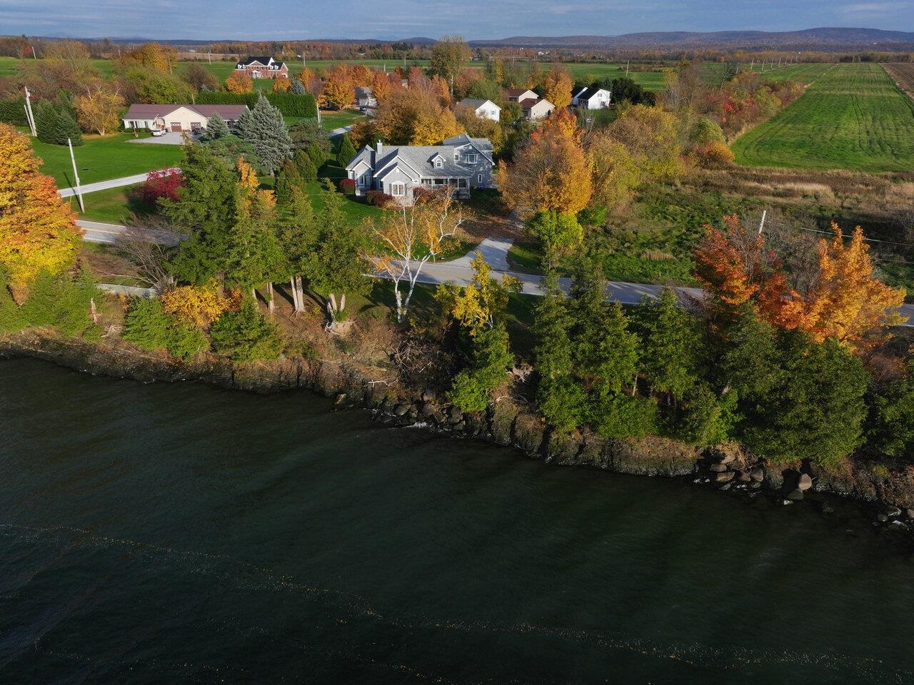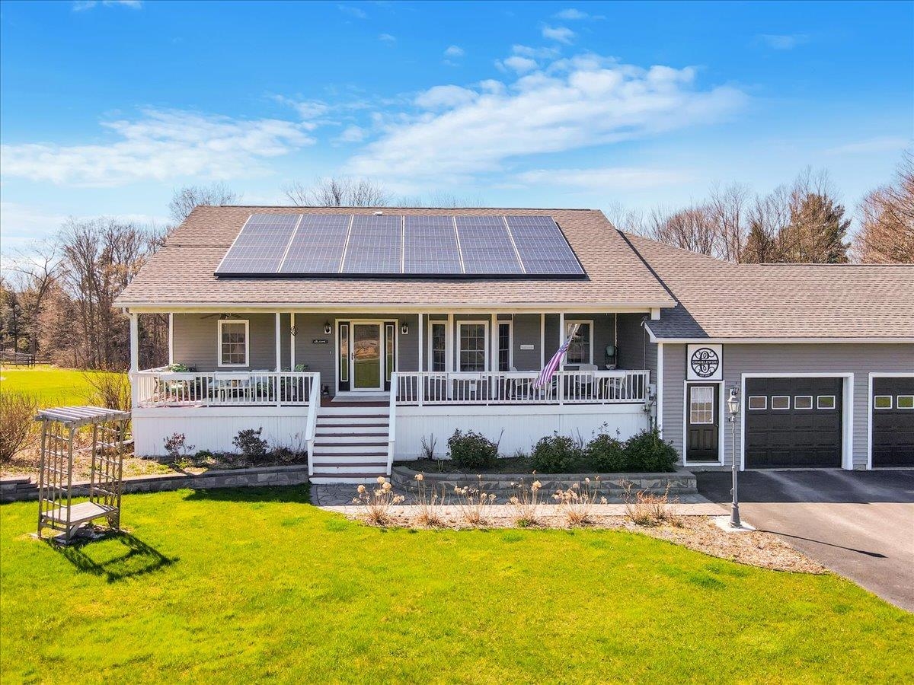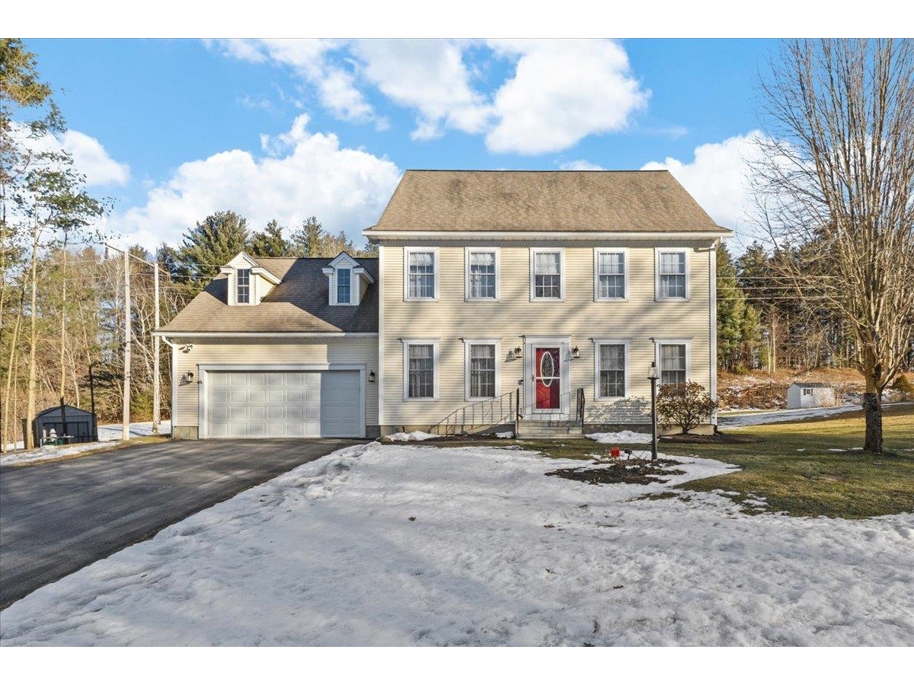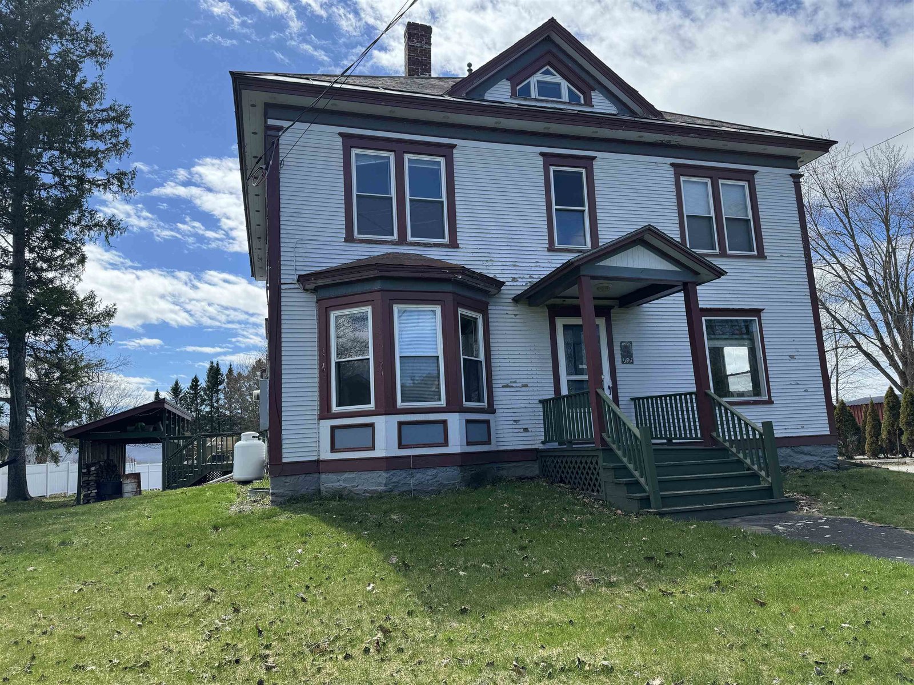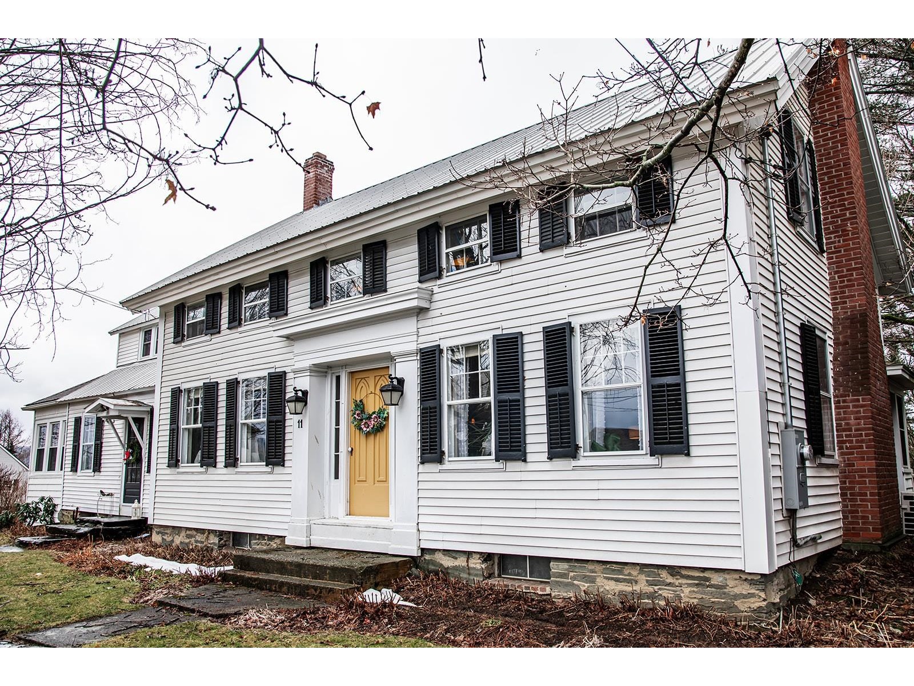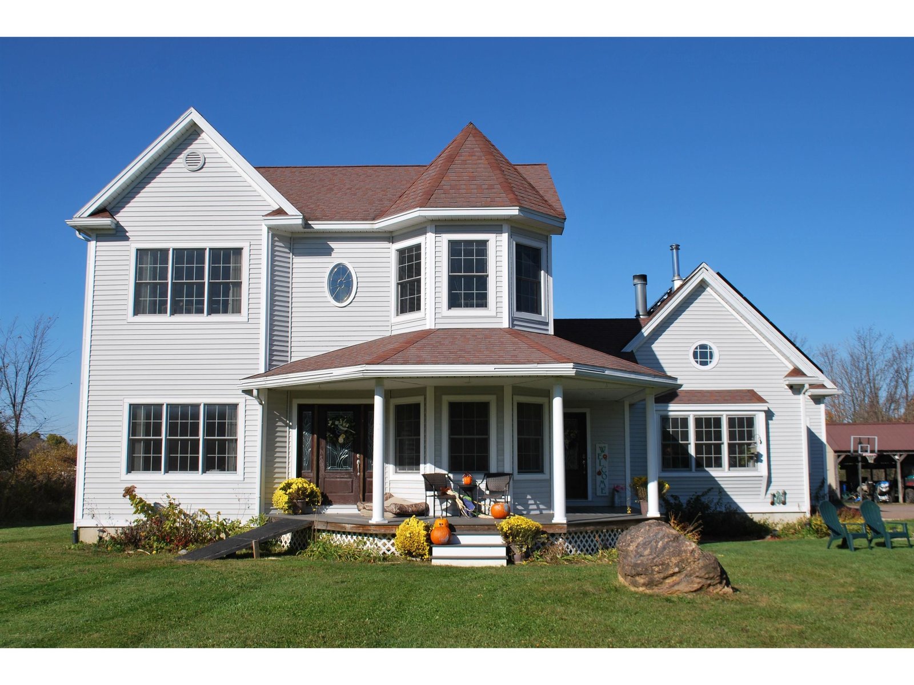Sold Status
$599,900 Sold Price
House Type
4 Beds
4 Baths
4,889 Sqft
Sold By S. R. Smith Real Estate
Similar Properties for Sale
Request a Showing or More Info

Call: 802-863-1500
Mortgage Provider
Mortgage Calculator
$
$ Taxes
$ Principal & Interest
$
This calculation is based on a rough estimate. Every person's situation is different. Be sure to consult with a mortgage advisor on your specific needs.
Franklin County
Beautiful 4 bedroom contemporary home in a nice country setting in Georgia. This home offers plenty of room for the growing family with its large family room with an abundance of windows giving plenty of light and a pellet stove for warmth. Kitchen with granite countertops and island with vegetable sink that opens to a sitting room with a cathedral ceiling and cozy wood fireplace. Dining room that will afford many guests for entertaining and first floor primary bedroom with a full bathroom to include a jetted tub. The second floor offers an open landing to the 3 bedrooms, full and 3/4 baths and a den/study. Accessed through the 2 car garage is the mudroom with a sliding barn door and access to the finished space above the garage offering a great guest or office space with 2 rooms and 3/4 bath. In the basement is a large open room that can be a rec room and/or gym and another room that could be a workshop. The exterior offers plenty of space for outdoor fun with the above ground pool, 3.40 acres and access to the open common area. Plenty of outdoor storage with the carport style outbuilding. Assumable VA Loan to VA eligible buyers with very low interest rate, contact us for details. †
Property Location
Property Details
| Sold Price $599,900 | Sold Date Feb 16th, 2023 | |
|---|---|---|
| List Price $599,900 | Total Rooms 11 | List Date Oct 23rd, 2022 |
| MLS# 4934644 | Lot Size 3.400 Acres | Taxes $7,519 |
| Type House | Stories 2 | Road Frontage |
| Bedrooms 4 | Style Contemporary, Colonial | Water Frontage |
| Full Bathrooms 2 | Finished 4,889 Sqft | Construction No, Existing |
| 3/4 Bathrooms 1 | Above Grade 4,001 Sqft | Seasonal No |
| Half Bathrooms 1 | Below Grade 888 Sqft | Year Built 2005 |
| 1/4 Bathrooms 0 | Garage Size 2 Car | County Franklin |
| Interior FeaturesBar, Cathedral Ceiling, Ceiling Fan, Kitchen Island, Primary BR w/ BA |
|---|
| Equipment & AppliancesWall Oven, Refrigerator, Dishwasher, Double Oven, Range-Gas, Refrigerator, Radon Mitigation |
| Kitchen 15'5"x17'3", 1st Floor | Family Room 14'9"x11'6", 1st Floor | Living Room 35'1"x24'11", 1st Floor |
|---|---|---|
| Dining Room 15'9"x13', 1st Floor | Primary Bedroom 11'9"x14'1", 1st Floor | Bedroom 12'9"x10'2", 2nd Floor |
| Bedroom 11'1"x11'2", 2nd Floor | Bedroom 11'1-"x11'3", 2nd Floor | Den 11'10"x11'7", 2nd Floor |
| Office/Study 23'x11'5", 2nd Floor | Rec Room 27'9"x27'07", Basement |
| ConstructionWood Frame |
|---|
| BasementInterior, Partially Finished, Concrete, Full |
| Exterior FeaturesDeck, Fence - Invisible Pet, Outbuilding, Pool - Above Ground, Porch - Covered |
| Exterior Vinyl Siding | Disability Features |
|---|---|
| Foundation Concrete | House Color Grey |
| Floors Laminate, Carpet, Ceramic Tile, Hardwood | Building Certifications |
| Roof Shingle-Asphalt | HERS Index |
| Directions |
|---|
| Lot Description, Level, Country Setting |
| Garage & Parking Attached, Auto Open, Direct Entry, Driveway, Garage |
| Road Frontage | Water Access |
|---|---|
| Suitable Use | Water Type |
| Driveway Paved | Water Body |
| Flood Zone Unknown | Zoning Res |
| School District Georgia School District | Middle Georgia Elem/Middle School |
|---|---|
| Elementary Georgia Elem/Middle School | High Choice |
| Heat Fuel Oil | Excluded |
|---|---|
| Heating/Cool None, Stove-Pellet, Hot Water, Baseboard | Negotiable |
| Sewer Septic, Concrete | Parcel Access ROW |
| Water Drilled Well | ROW for Other Parcel |
| Water Heater Electric, Owned | Financing |
| Cable Co xFinity | Documents |
| Electric Circuit Breaker(s) | Tax ID 237-076-12017 |

† The remarks published on this webpage originate from Listed By Don Marcelino of The Marcelino Team via the NNEREN IDX Program and do not represent the views and opinions of Coldwell Banker Hickok & Boardman. Coldwell Banker Hickok & Boardman Realty cannot be held responsible for possible violations of copyright resulting from the posting of any data from the NNEREN IDX Program.

 Back to Search Results
Back to Search Results