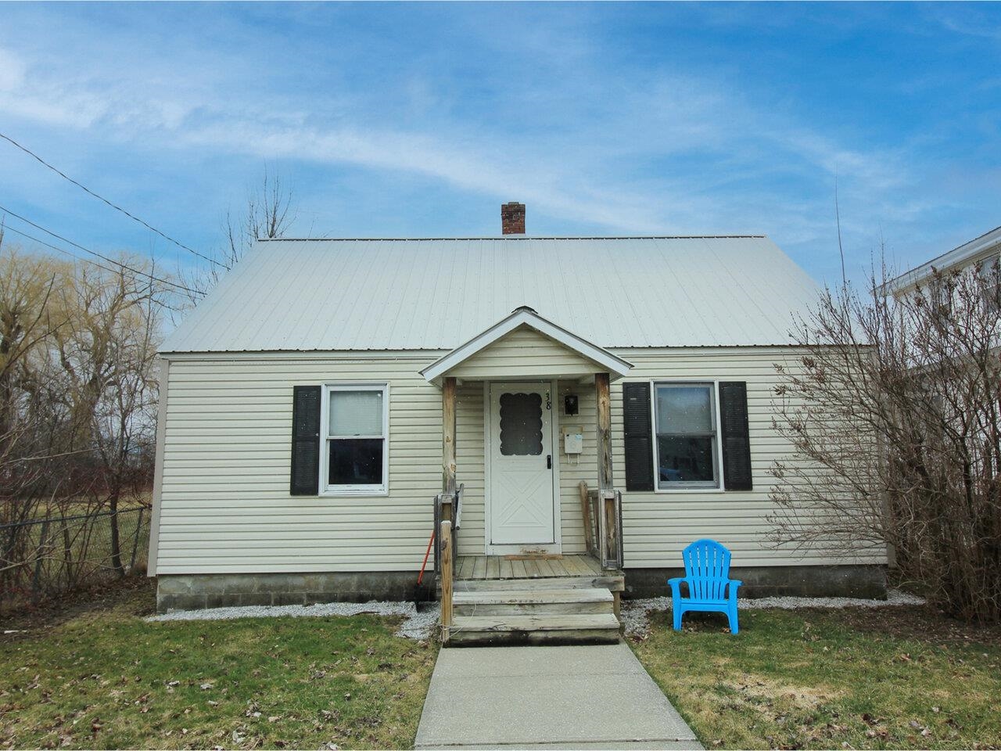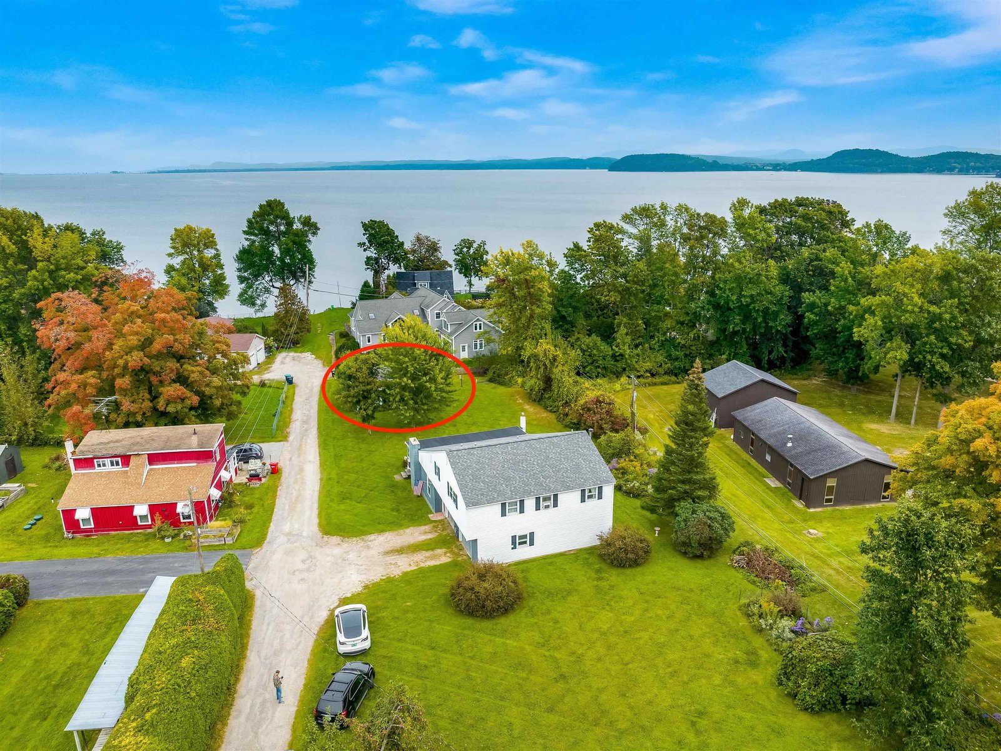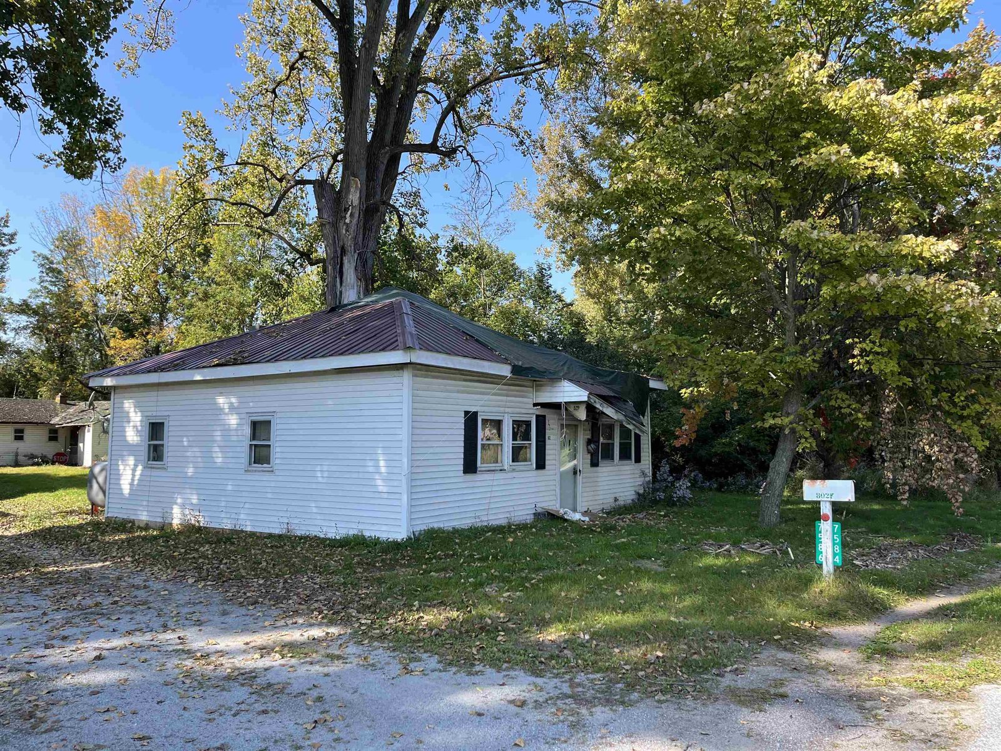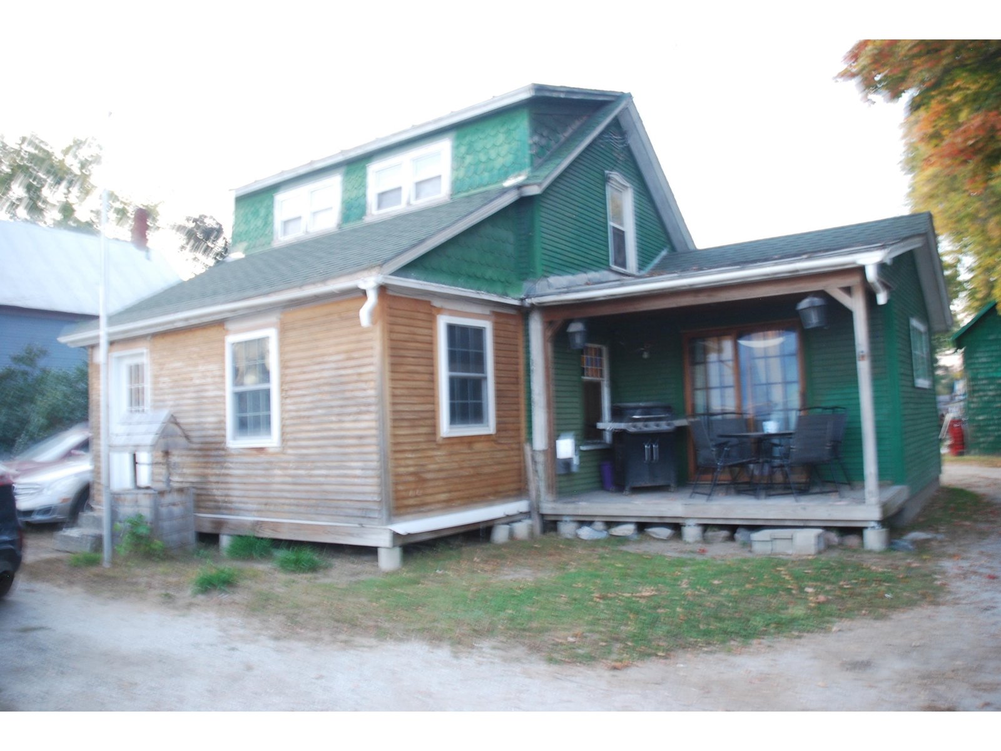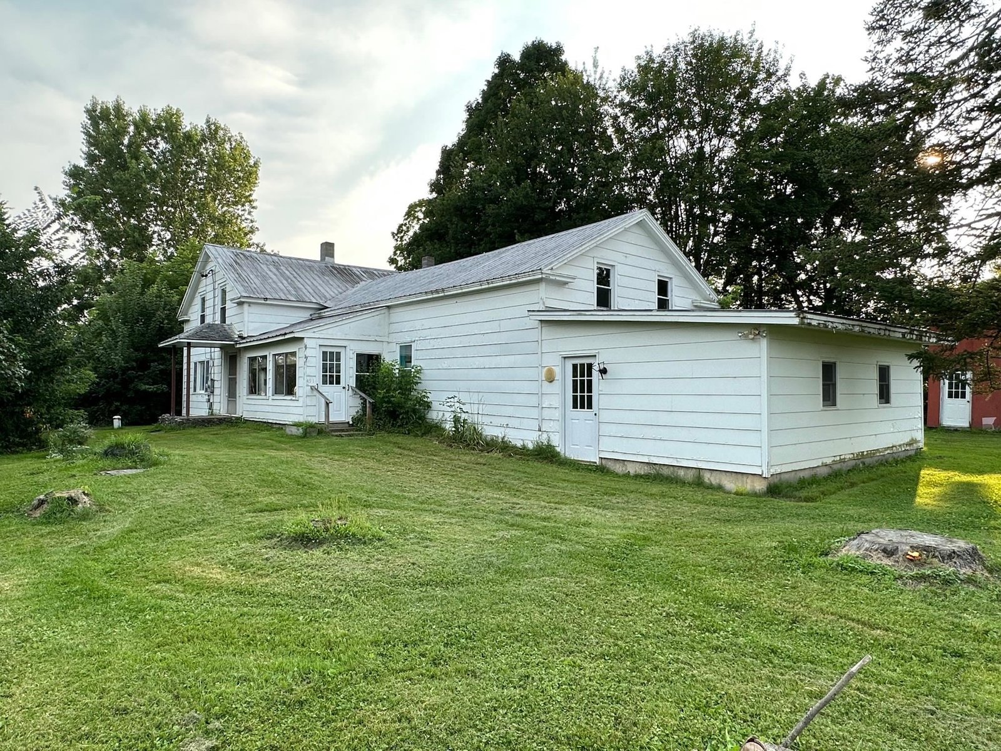Sold Status
$178,000 Sold Price
House Type
4 Beds
1 Baths
1,190 Sqft
Listed By Carol Audette of Coldwell Banker Hickok & Boardman - (802)846-8800
Share:
✉
🖶
Similar Properties for Sale
Request a Showing or More Info
Listing Alerts
Mortgage Provider
Contact a local mortgage provider today to get pre-approved.
Call: (802)879-8790 Option 1 x2052NMLS# 446767
Get Pre-Approved »
<
>
Cozy four bedroom Cape on flat one acre lot. Features include standing seam metal roof, hearthstone gas stove in living room, movable kitchen island, updated windows, newer carpet in upstairs bedrooms, extra insulation and dry basement system guarantee from Tri State Basement.
Property Location
473 Stone Bridge Road Georgia
Property Details
Essentials
Sold Price $178,000Sold Date Jun 8th, 2012
List Price $184,900Total Rooms 6List Date Aug 3rd, 2011
MLS# 4084112Lot Size 1.030 AcresTaxes $2,475
Type House Stories 2Road Frontage 150
Bedrooms 4Style CapeWater Frontage
Full Bathrooms 1Finished 1,190 SqftConstruction Existing
3/4 Bathrooms 0Above Grade 1,190 SqftSeasonal No
Half Bathrooms 0 Below Grade 0 SqftYear Built 1986
1/4 Bathrooms 0 Garage Size 0 CarCounty Franklin
Interior
Interior Features 1st Floor Primary BR, Cable, Cable Internet, Ceiling Fan, Draperies, Gas Heat Stove, Kitchen/Living, Laundry Hook-ups, Multi Phonelines, Natural Woodwork, Smoke Det-Battery Powered
Equipment & Appliances CO Detector, Dehumidifier, Dishwasher, Dryer, Exhaust Hood, Freezer, Gas Heat Stove, Kitchen Island, Range-Gas, Refrigerator, Smoke Detector, Washer, Window Treatment
Primary Bedroom 13.5 x 11.5 1st Floor 2nd Bedroom 13 x 9 1st Floor 3rd Bedroom 13.5 x 12.5 2nd Floor f
4th Bedroom 13.5 x 12.5 2nd FloorLiving Room 13 x 11.5 1st Floor Kitchen 12 x 11.5 1st Floor
Full Bath 1st Floor
Building
Construction Existing
Basement Full, Interior Stairs, Sump Pump, Unfinished
Exterior Features Deck, Shed
Exterior VinylDisability Features 1st Floor Full Bathrm, 1st Flr Low-Pile Carpet, Bathrm w/tub
Foundation BlockHouse Color White
Floors Carpet,VinylBuilding Certifications
Roof Metal HERS Index
Property
Directions From Milton, north on Route 7 to left on Lake Road, turns into Stone Bridge, house on left.
Lot Description Country Setting, Level
Garage & Parking None
Road Frontage 150Water Access
Suitable Use Water Type
Driveway GravelWater Body
Flood Zone UnknownZoning Residential
Schools
School District NAMiddle Georgia Elem/Middle School
Elementary Georgia Elem/Middle SchoolHigh BFA Fairfax High School
Utilities
Heat Fuel Gas-LP/BottleExcluded
Heating/Cool Baseboard, Hot WaterNegotiable
Sewer 1000 Gallon, Concrete, Leach Field, SepticParcel Access ROW No
Water Drilled Well, Shared ROW for Other Parcel
Water Heater Gas-Lp/Bottle, TankFinancing All Financing Options
Cable Co ComcastDocuments Deed, Plot Plan, Property Disclosure, ROW (Right-Of-Way)
Electric 150 AmpTax ID 23707611872
Loading


 Back to Search Results
Back to Search Results